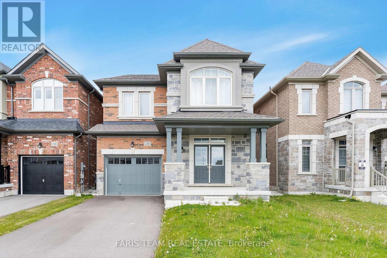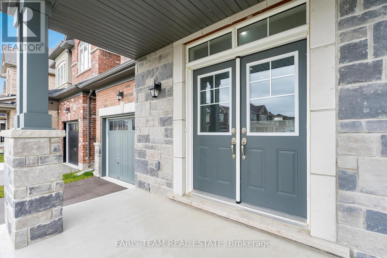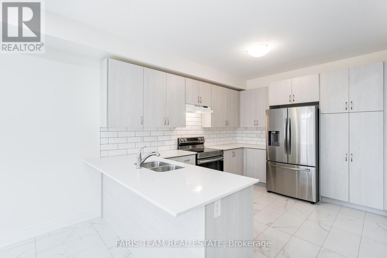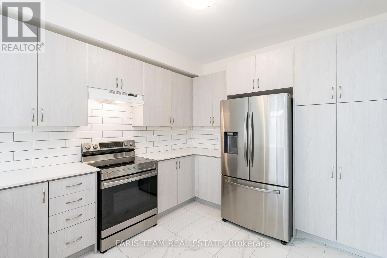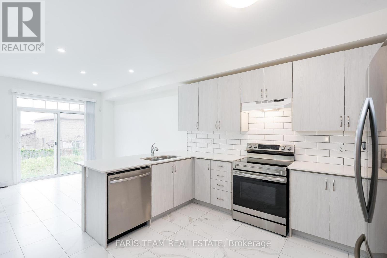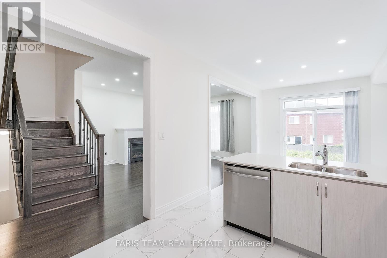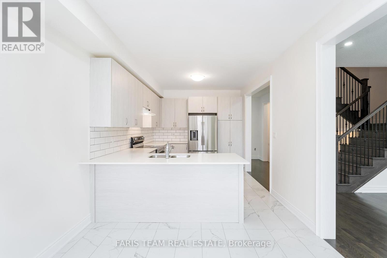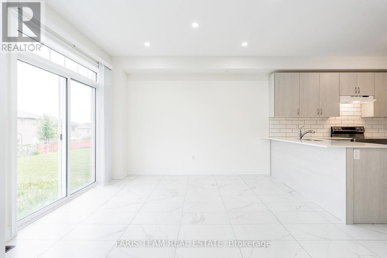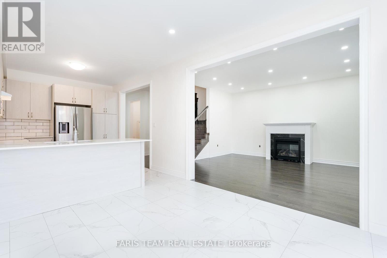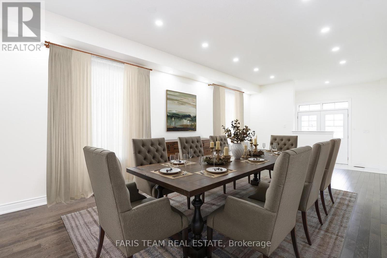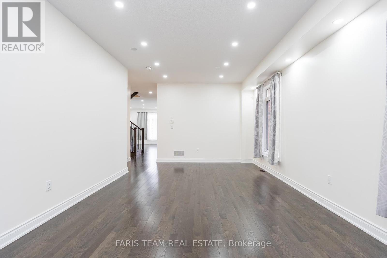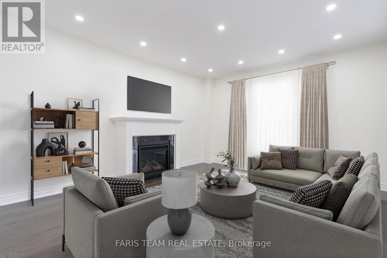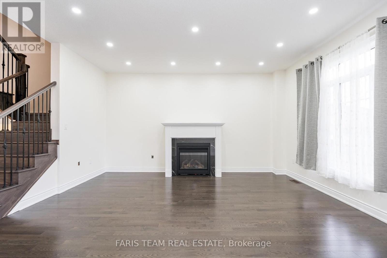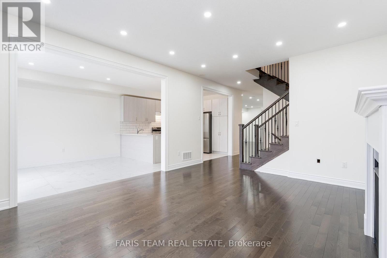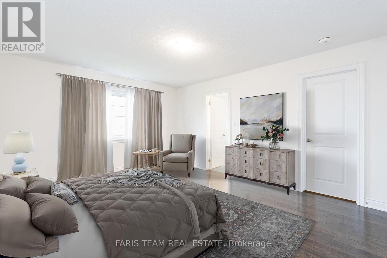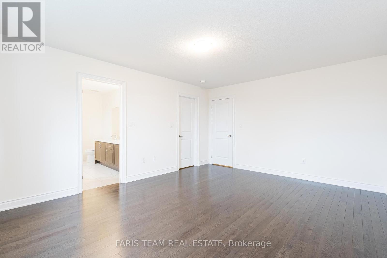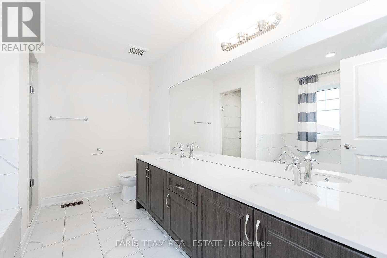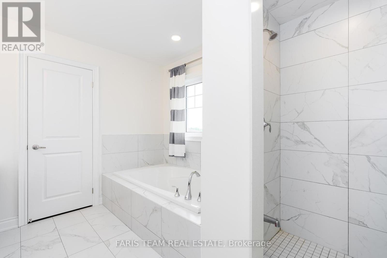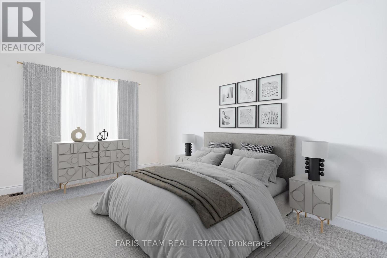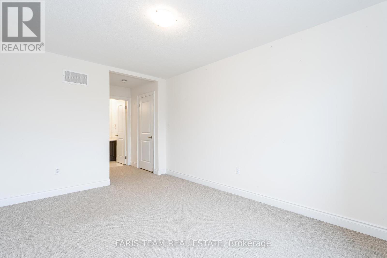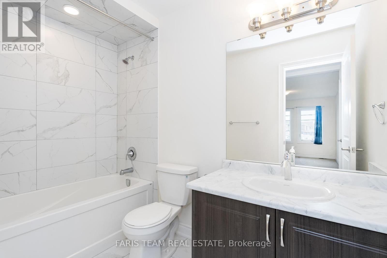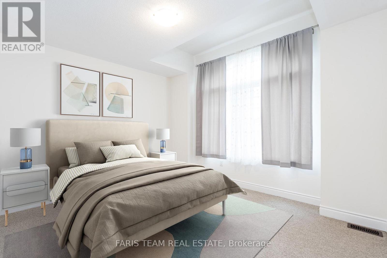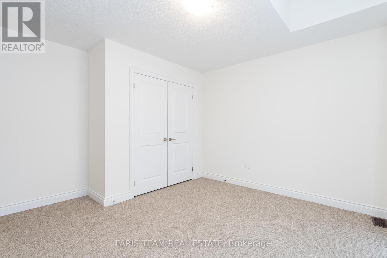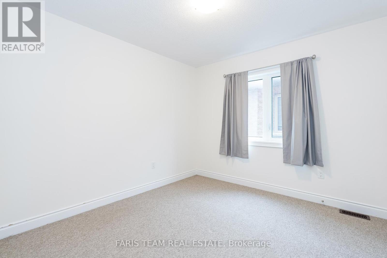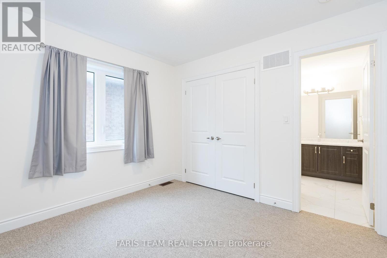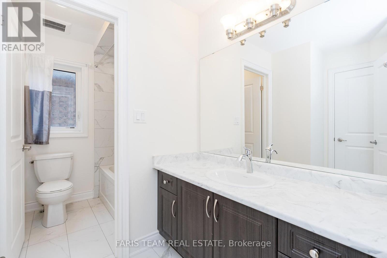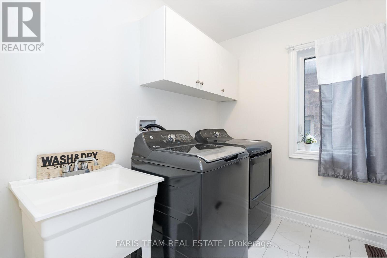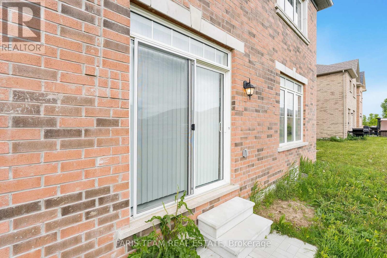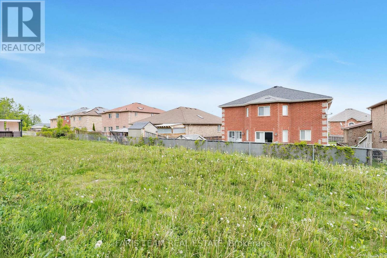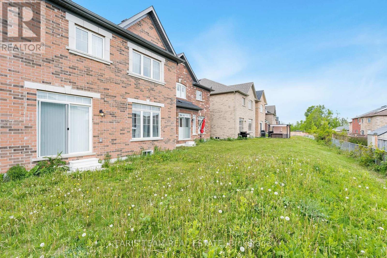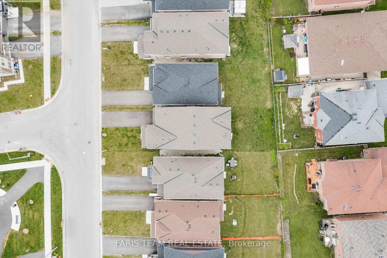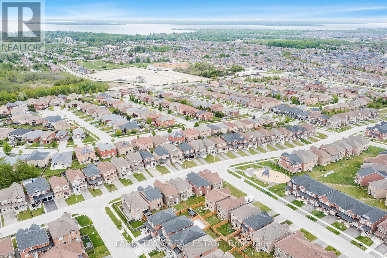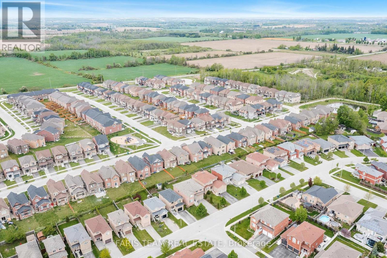4 卧室
4 浴室
2500 - 3000 sqft
壁炉
中央空调
风热取暖
$914,900
Top 5 Reasons You Will Love This Home: 1) Welcome to this expansive and beautifully maintained family residence nestled in one of Innisfil's most sought-after neighbourhoods, perfectly situated within walking distance to schools, vibrant shopping centres, and everyday conveniences 2) Inside you are greeted with gleaming hardwood floors and elegant porcelain tile and soaring 9' ceilings adding an extra touch of grandeur, while the heart of the home, a stunning, chef-inspired kitchen, boasts sleek quartz countertops, modern cabinetry, and newer stainless-steel appliances, ideal for both entertaining and everyday family meals 3) Upstairs, you'll find four generously sized bedrooms, each delivering oversized closets for ample storage and access to an ensuite, including a luxurious primary suite delivering a true retreat, complete with a spacious walk-in closet and a spa-like ensuite bathroom offering a walk-in shower and a deep, relaxing soaker tub 4) The convenience continues with a upper level laundry room, making chores a breeze, while the expansive basement is a blank canvas, ready to be transformed into your ideal recreation space, home gym, or guest suite, the possibilities are endless 5) With nothing left to do but move in and make it your own, this exceptional home offers everything todays families need and more; don't miss out on this incredible opportunity to live in style, comfort, and convenience. 2,605 above grade sq.ft. plus an unfinished basement. Visit our website for more detailed information. *Please note some images have been virtually staged to show the potential of the home. (id:43681)
Open House
现在这个房屋大家可以去Open House参观了!
开始于:
1:00 pm
结束于:
2:30 pm
房源概要
|
MLS® Number
|
N12213938 |
|
房源类型
|
民宅 |
|
社区名字
|
Rural Innisfil |
|
总车位
|
3 |
详 情
|
浴室
|
4 |
|
地上卧房
|
4 |
|
总卧房
|
4 |
|
Age
|
0 To 5 Years |
|
公寓设施
|
Fireplace(s) |
|
家电类
|
洗碗机, 烘干机, 炉子, 洗衣机, 冰箱 |
|
地下室进展
|
已完成 |
|
地下室类型
|
Full (unfinished) |
|
施工种类
|
独立屋 |
|
空调
|
中央空调 |
|
外墙
|
砖 |
|
壁炉
|
有 |
|
Fireplace Total
|
1 |
|
Flooring Type
|
Porcelain Tile, Hardwood |
|
地基类型
|
混凝土浇筑 |
|
客人卫生间(不包含洗浴)
|
1 |
|
供暖方式
|
天然气 |
|
供暖类型
|
压力热风 |
|
储存空间
|
2 |
|
内部尺寸
|
2500 - 3000 Sqft |
|
类型
|
独立屋 |
|
设备间
|
市政供水 |
车 位
土地
|
英亩数
|
无 |
|
污水道
|
Sanitary Sewer |
|
土地深度
|
102 Ft |
|
土地宽度
|
32 Ft |
|
不规则大小
|
32 X 102 Ft |
|
规划描述
|
R3(h) |
房 间
| 楼 层 |
类 型 |
长 度 |
宽 度 |
面 积 |
|
二楼 |
主卧 |
4.95 m |
4 m |
4.95 m x 4 m |
|
二楼 |
卧室 |
5.86 m |
3.05 m |
5.86 m x 3.05 m |
|
二楼 |
卧室 |
4.41 m |
4.11 m |
4.41 m x 4.11 m |
|
二楼 |
卧室 |
3.21 m |
3.05 m |
3.21 m x 3.05 m |
|
二楼 |
洗衣房 |
2.43 m |
1.83 m |
2.43 m x 1.83 m |
|
一楼 |
厨房 |
7.44 m |
3.16 m |
7.44 m x 3.16 m |
|
一楼 |
餐厅 |
7.3 m |
4.39 m |
7.3 m x 4.39 m |
|
一楼 |
客厅 |
4.93 m |
4.24 m |
4.93 m x 4.24 m |
https://www.realtor.ca/real-estate/28454134/2201-lozenby-street-innisfil-rural-innisfil



