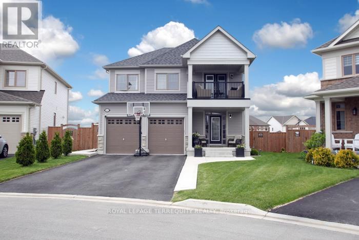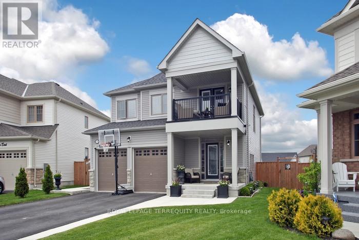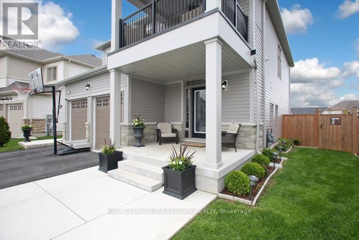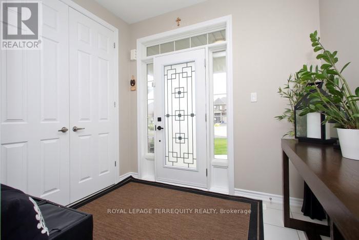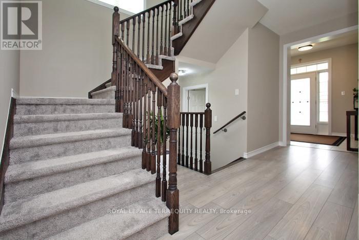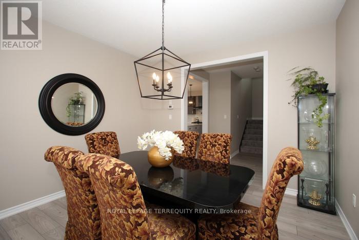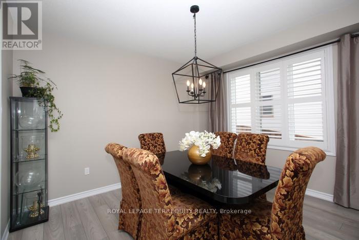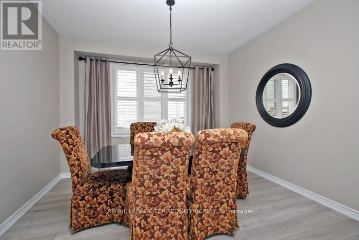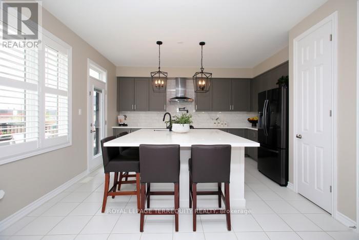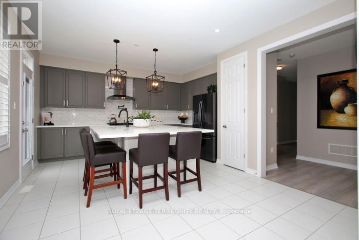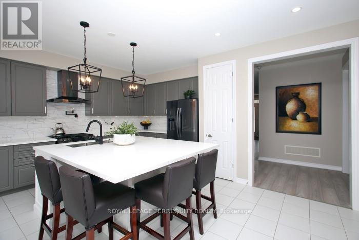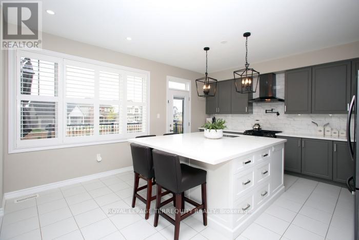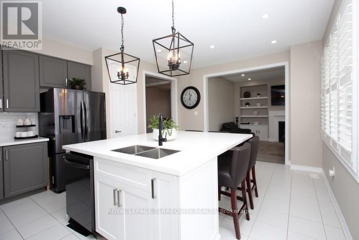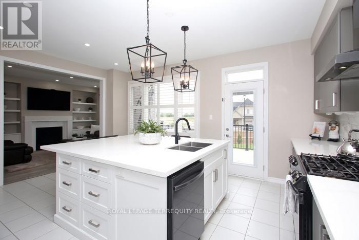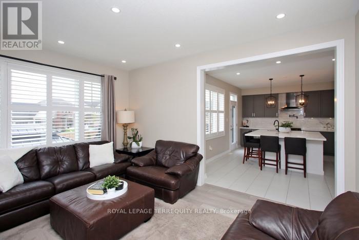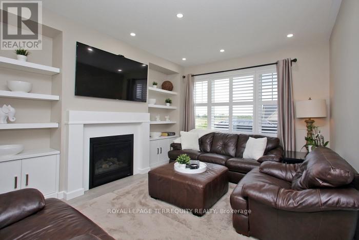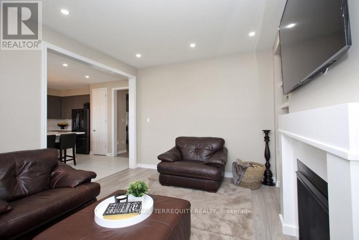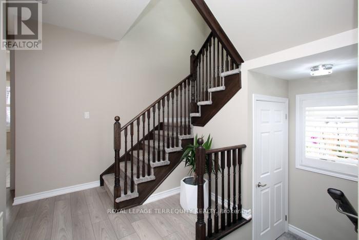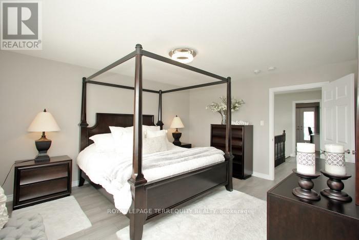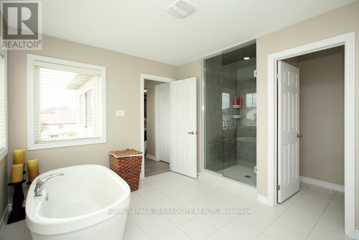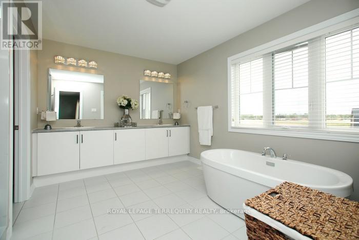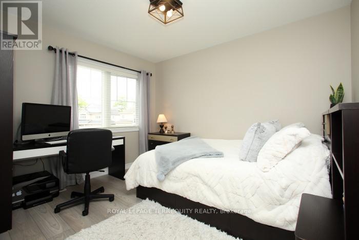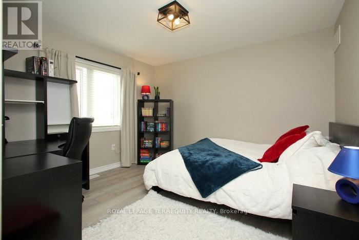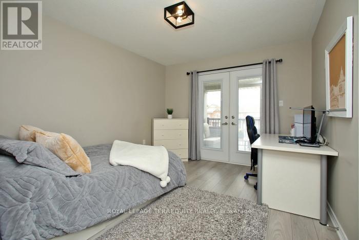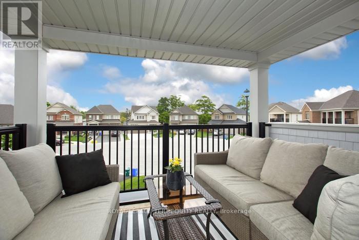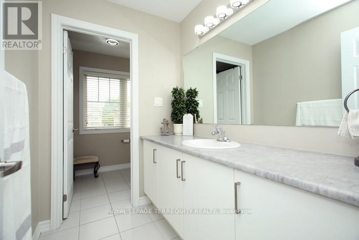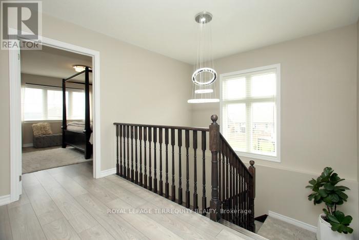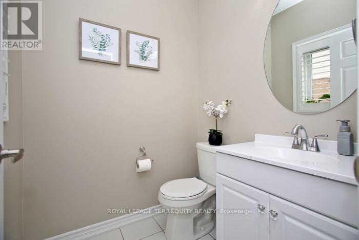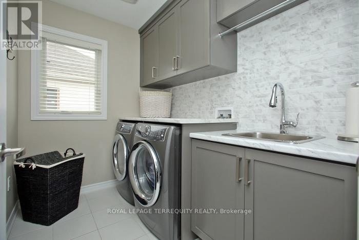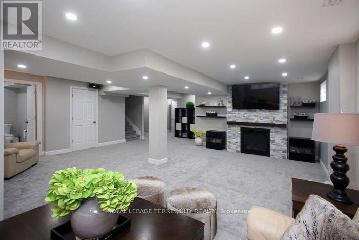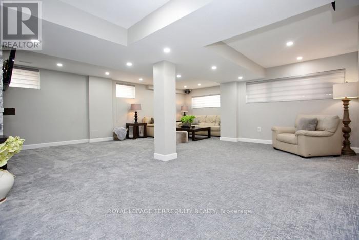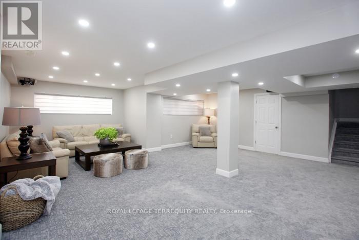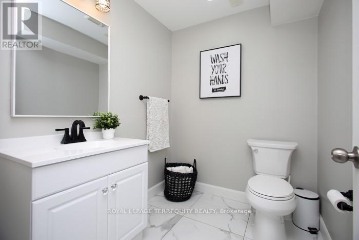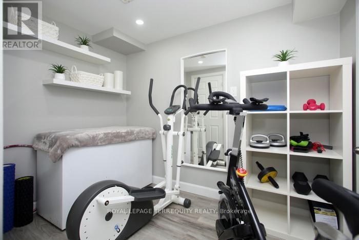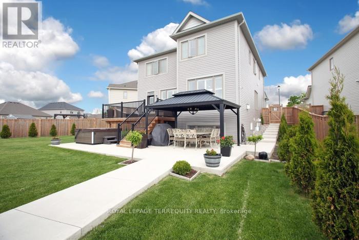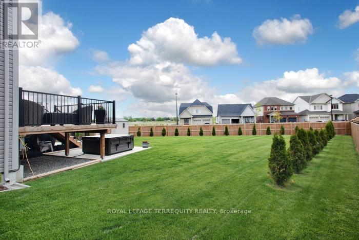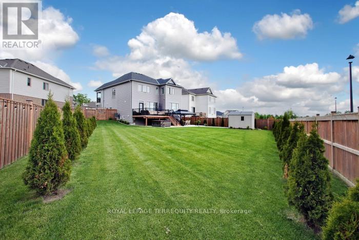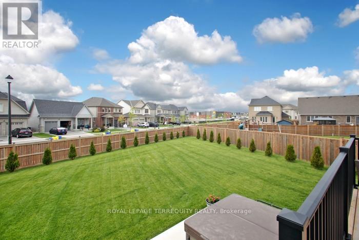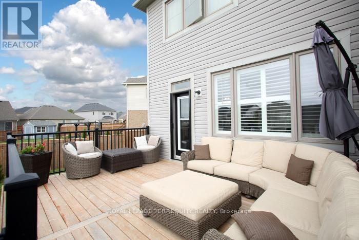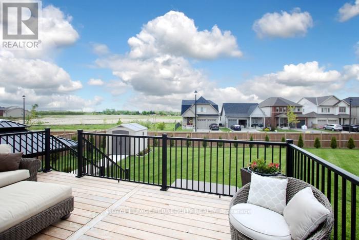5 卧室
4 浴室
2000 - 2500 sqft
壁炉
中央空调
风热取暖
$1,389,900
Stunning 4-bedroom, 4 baths detached home sitting on an enormous pie-shaped lot in the highly desirable Storybrook subdivision. Located on a quiet, family-friendly cul-de-sac. This 2,403 above-grade (plus professionally finished basement ) home features numerous upgrades, including 9-foot ceilings, wide-plank laminate flooring, California shutters, customized electric light fixtures, a huge gourmet kitchen boasting upgraded appliances (including a gas stove), a custom backsplash, a massive quartz island, an over-the-stove pot-filler tap, extended cupboard space, and a walk-out to the backyard deck with a natural gas BBQ hookup. Large living/family room with gas fireplace and custom built-ins, a formal dining room. The main level is completed with a 2-piece bath, a large foyer, and a private mud room with a garage inside entry. Heading upstairs, the second floor boasts a luxurious master bedroom retreat with a huge walk-in closet and a breathtaking 5-piece ensuite bath with a soaker tub & beautiful glass shower. The second level also features an additional 4-piece bath, a separate laundry room, and 3 more large bedrooms, including a great home office option that has its private balcony. The lower level offers a professionally finished basement with a gas fireplace and an extra office room. Moving outside, you will be treated to gorgeous curb appeal and a huge pool-sized backyard fully fenced with professional landscaping that provides plenty of space for kids and pets alike to run around and play. To top it off, the property also offers a large double car garage and comfortable 6-car parking when combined with the 4-car driveway. It's a true must-see (id:43681)
房源概要
|
MLS® Number
|
X12182265 |
|
房源类型
|
民宅 |
|
社区名字
|
Fergus |
|
附近的便利设施
|
医院 |
|
特征
|
Gazebo |
|
总车位
|
6 |
|
结构
|
棚 |
详 情
|
浴室
|
4 |
|
地上卧房
|
4 |
|
地下卧室
|
1 |
|
总卧房
|
5 |
|
Age
|
0 To 5 Years |
|
家电类
|
Garage Door Opener Remote(s), 洗碗机, 烘干机, Garage Door Opener, 炉子, 窗帘 |
|
地下室进展
|
已装修 |
|
地下室类型
|
N/a (finished) |
|
施工种类
|
独立屋 |
|
空调
|
中央空调 |
|
外墙
|
石, 乙烯基壁板 |
|
壁炉
|
有 |
|
地基类型
|
混凝土浇筑 |
|
客人卫生间(不包含洗浴)
|
2 |
|
供暖方式
|
天然气 |
|
供暖类型
|
压力热风 |
|
储存空间
|
2 |
|
内部尺寸
|
2000 - 2500 Sqft |
|
类型
|
独立屋 |
|
设备间
|
市政供水 |
车 位
土地
|
英亩数
|
无 |
|
土地便利设施
|
医院 |
|
污水道
|
Sanitary Sewer |
|
土地深度
|
175 Ft ,3 In |
|
土地宽度
|
32 Ft ,3 In |
|
不规则大小
|
32.3 X 175.3 Ft |
房 间
| 楼 层 |
类 型 |
长 度 |
宽 度 |
面 积 |
|
二楼 |
主卧 |
4.6 m |
4.09 m |
4.6 m x 4.09 m |
|
二楼 |
卧室 |
3.81 m |
3.28 m |
3.81 m x 3.28 m |
|
二楼 |
卧室 |
3.68 m |
3.35 m |
3.68 m x 3.35 m |
|
二楼 |
卧室 |
3.51 m |
2.92 m |
3.51 m x 2.92 m |
|
地下室 |
Office |
3.94 m |
2.8 m |
3.94 m x 2.8 m |
|
地下室 |
娱乐,游戏房 |
9.2 m |
6.62 m |
9.2 m x 6.62 m |
|
一楼 |
厨房 |
5.94 m |
4.57 m |
5.94 m x 4.57 m |
|
一楼 |
家庭房 |
4.7 m |
3.78 m |
4.7 m x 3.78 m |
|
一楼 |
餐厅 |
3.78 m |
3.66 m |
3.78 m x 3.66 m |
https://www.realtor.ca/real-estate/28386640/220-harpin-way-e-centre-wellington-fergus-fergus


