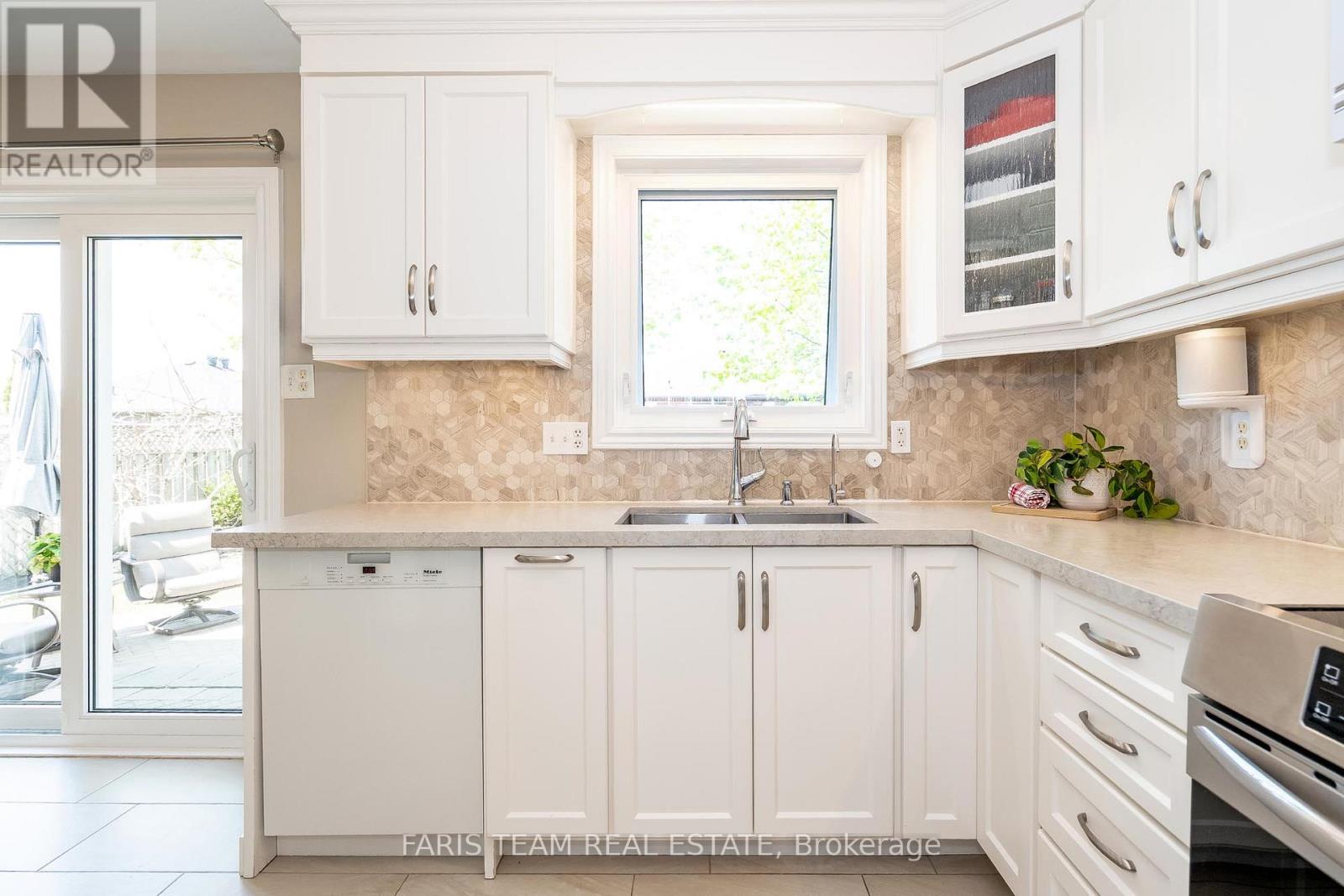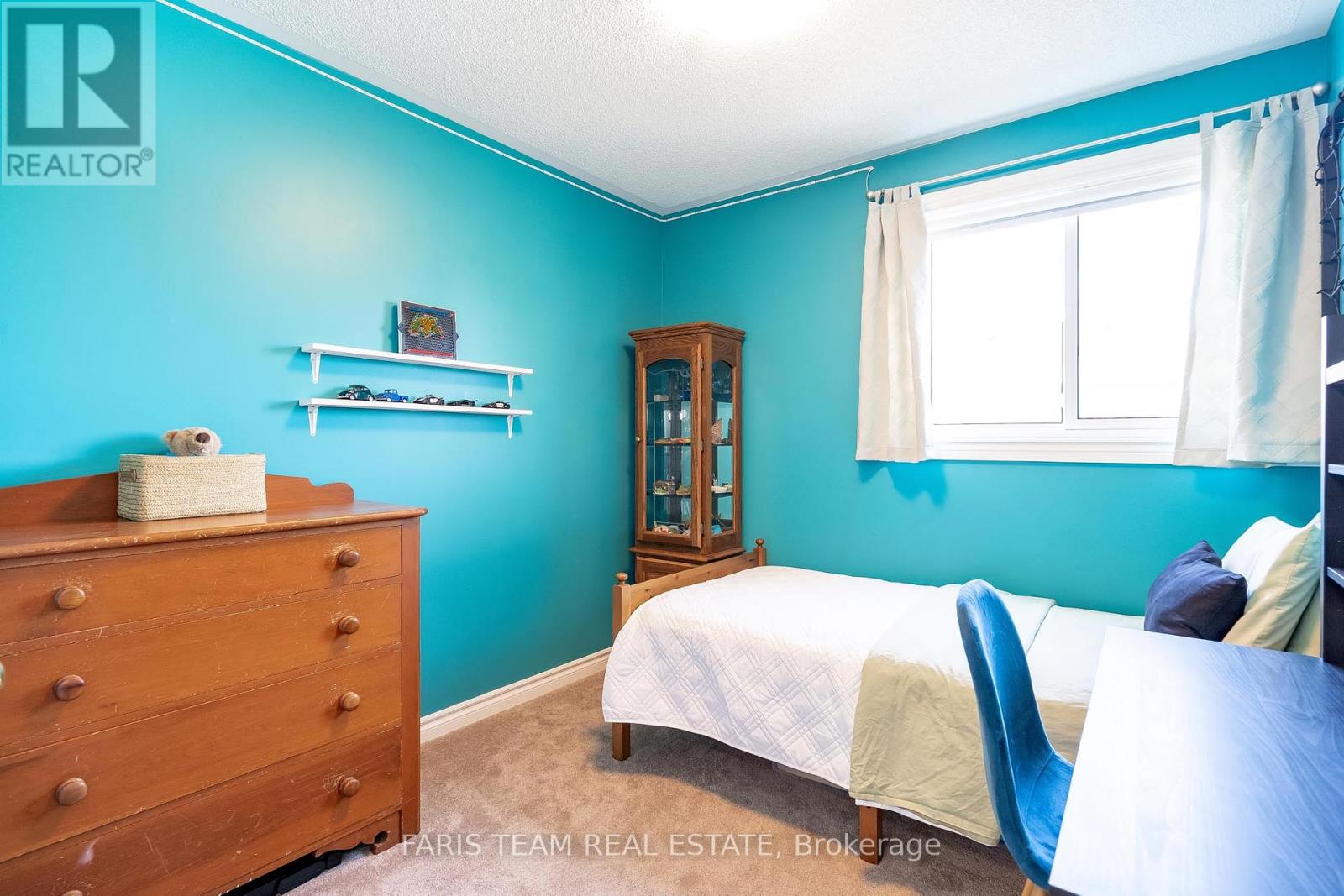4 卧室
4 浴室
1100 - 1500 sqft
壁炉
中央空调
风热取暖
$849,900
Top 5 Reasons You Will Love This Home: 1) Beautiful energy-efficient family home, located in a desirable neighbourhood, close to schools and shopping, with extensive landscaping at the front and the back, and gleaming hardwood flooring on the main level 2) Updated custom white kitchen, including pots and pans drawers, quartz countertops, a custom backsplash, induction stove, and open to dining room with patio doors leading to the backyard 3) Turn-key and ready to move-in with plenty of updates including windows (2024), furnace and hot water tank (2018), an air conditioner (2020), a reshingled roof (2017), carpet flooring on the stairs and in the bedrooms (2022), and an updated upper level bathroom (2024) 4) Double car garage, parking for four in the driveway with no sidewalk, beautiful curb, appeal with lovely gardens, and a large front and backyard, including a large patio area in the backyard, enveloped by mature trees 5) Fully finished basement with an exceptional family room, custom corner gas fireplace, a finished storage area under the stairs, and extra closet space. 1,427 above grade sq.ft. plus a finished basement. Visit our website for more detailed information. (id:43681)
房源概要
|
MLS® Number
|
S12147619 |
|
房源类型
|
民宅 |
|
社区名字
|
East Bayfield |
|
附近的便利设施
|
学校 |
|
社区特征
|
社区活动中心 |
|
特征
|
Sump Pump |
|
总车位
|
6 |
|
结构
|
棚 |
详 情
|
浴室
|
4 |
|
地上卧房
|
3 |
|
地下卧室
|
1 |
|
总卧房
|
4 |
|
Age
|
16 To 30 Years |
|
公寓设施
|
Fireplace(s) |
|
家电类
|
Water Heater, 洗碗机, 烘干机, Garage Door Opener, 微波炉, 炉子, 洗衣机, 窗帘, 冰箱 |
|
地下室进展
|
已装修 |
|
地下室类型
|
全完工 |
|
施工种类
|
独立屋 |
|
空调
|
中央空调 |
|
外墙
|
砖 |
|
Fire Protection
|
Smoke Detectors |
|
壁炉
|
有 |
|
Fireplace Total
|
1 |
|
Flooring Type
|
Ceramic, Hardwood, Laminate |
|
地基类型
|
混凝土浇筑 |
|
客人卫生间(不包含洗浴)
|
1 |
|
供暖方式
|
天然气 |
|
供暖类型
|
压力热风 |
|
储存空间
|
2 |
|
内部尺寸
|
1100 - 1500 Sqft |
|
类型
|
独立屋 |
|
设备间
|
市政供水 |
车 位
土地
|
英亩数
|
无 |
|
围栏类型
|
Fenced Yard |
|
土地便利设施
|
学校 |
|
污水道
|
Sanitary Sewer |
|
土地深度
|
82 Ft |
|
土地宽度
|
54 Ft ,1 In |
|
不规则大小
|
54.1 X 82 Ft |
|
规划描述
|
住宅 |
房 间
| 楼 层 |
类 型 |
长 度 |
宽 度 |
面 积 |
|
二楼 |
主卧 |
4.9 m |
3.36 m |
4.9 m x 3.36 m |
|
二楼 |
卧室 |
3.52 m |
2.68 m |
3.52 m x 2.68 m |
|
二楼 |
卧室 |
3.05 m |
2.95 m |
3.05 m x 2.95 m |
|
地下室 |
家庭房 |
5.09 m |
4.32 m |
5.09 m x 4.32 m |
|
地下室 |
卧室 |
3.2 m |
2.77 m |
3.2 m x 2.77 m |
|
一楼 |
厨房 |
4.7 m |
3.35 m |
4.7 m x 3.35 m |
|
一楼 |
餐厅 |
3.34 m |
3.06 m |
3.34 m x 3.06 m |
|
一楼 |
客厅 |
4.69 m |
3.06 m |
4.69 m x 3.06 m |
https://www.realtor.ca/real-estate/28310966/22-watson-drive-barrie-east-bayfield-east-bayfield
































