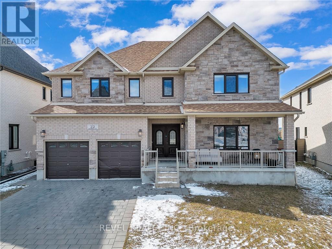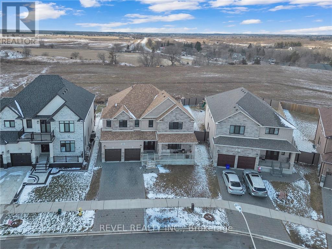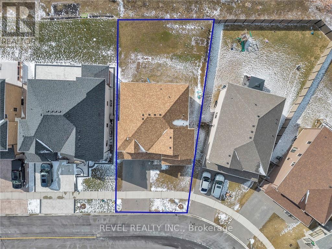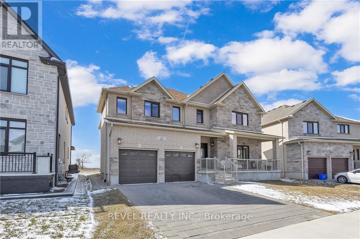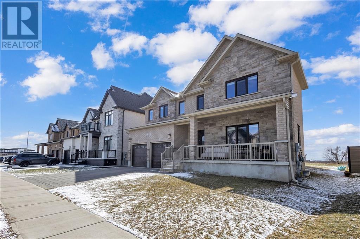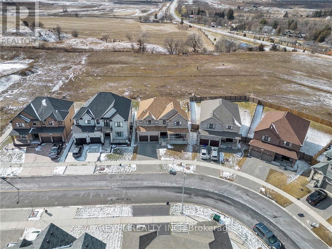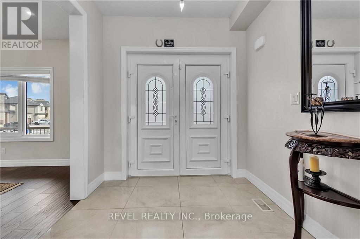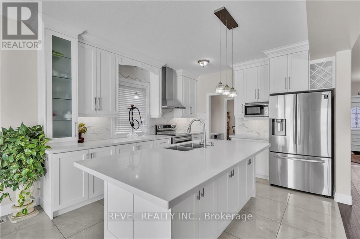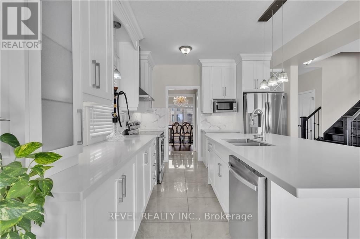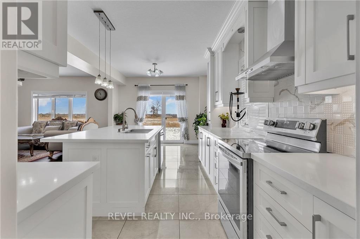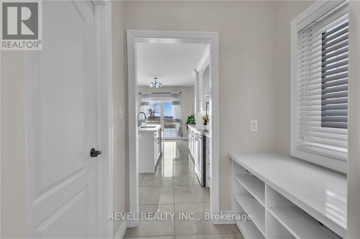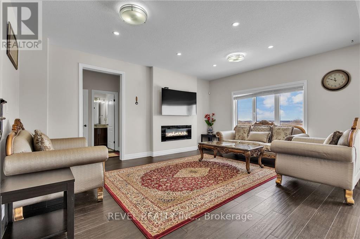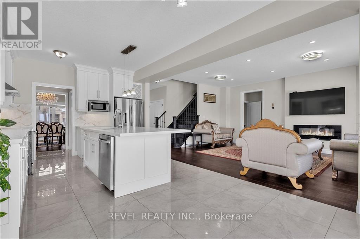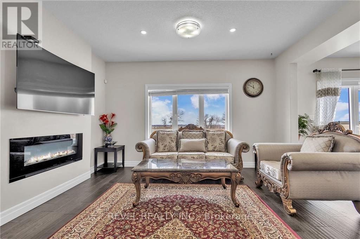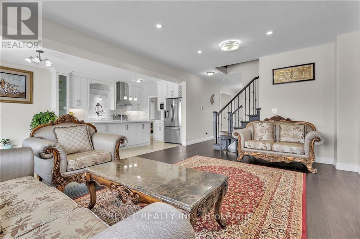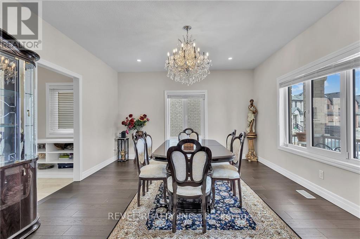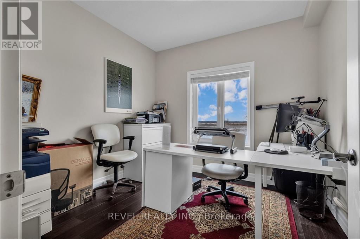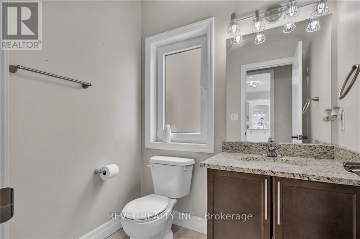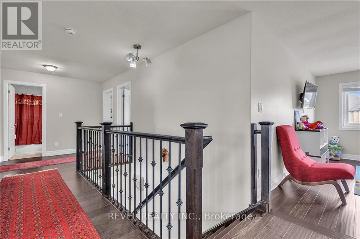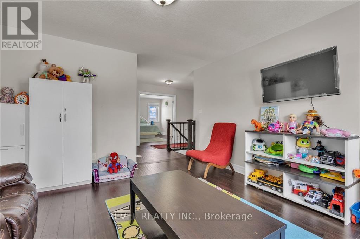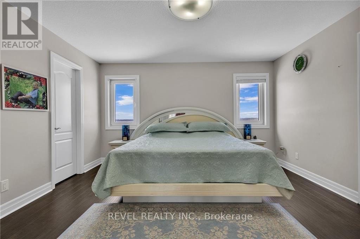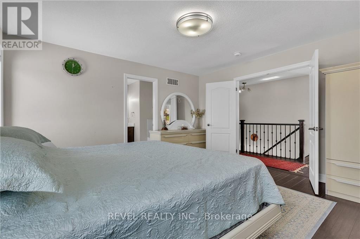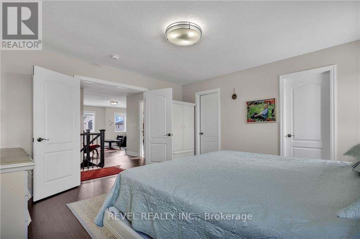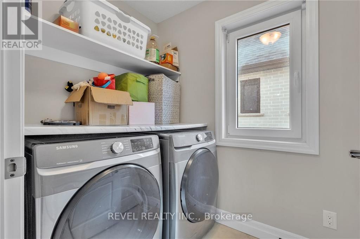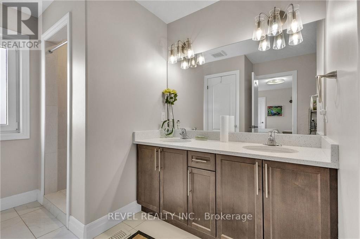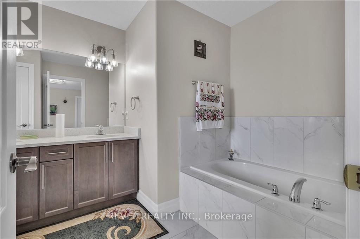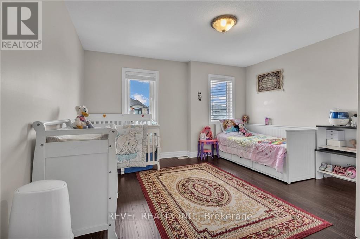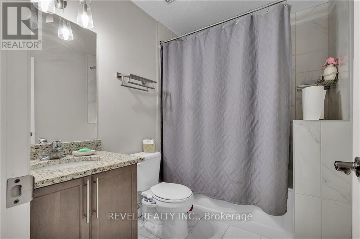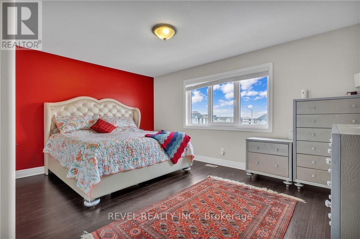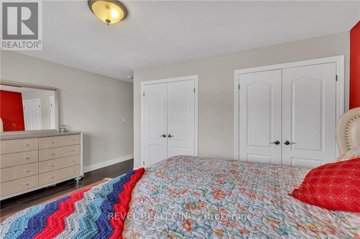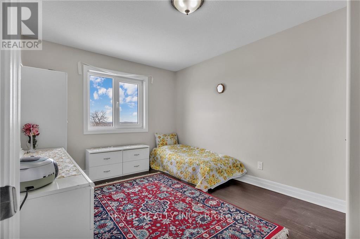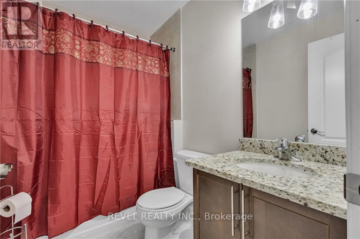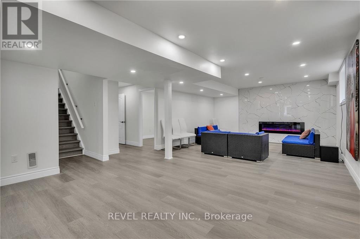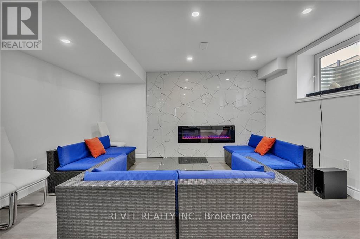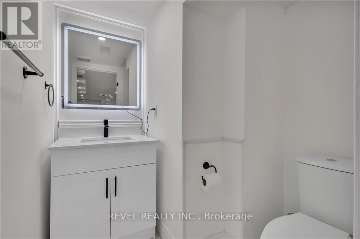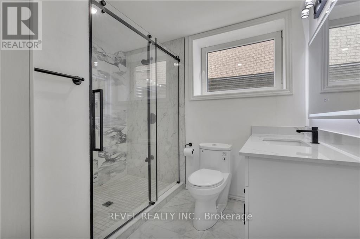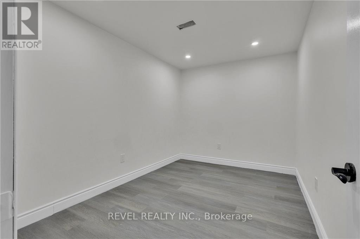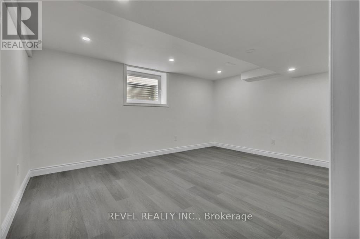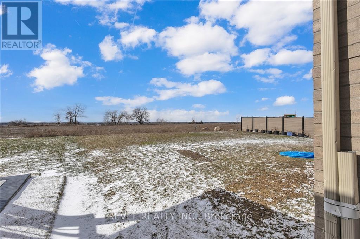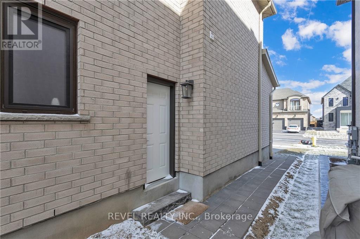6 卧室
6 浴室
壁炉
中央空调
风热取暖
$1,299,000
Open house this weekend April 27/28 (Saturday 12-2pm & Sunday 1-3pm). 2975 sqft of living space with over 150k in UPGRADES! Welcome to 22 Morris St, this home seamlessly blends style, functionality, and comfort. Grand foyer and into a home with high ceilings, natural light, spacious living and lavish finishes. This open concept layout connects the living, dining and kitchen area. This DREAM kitchen offers a LARGE island, Quartz countertop, and WALK IN PANTRY. Main floor offers 2 living area, formal dining, OFFICE, 2pc powder room, and access to the double car garage. With 4 bedrooms + loft (potential 5th bedroom) & 3.5 bathrooms above grade and a 2 BEDROOM, 1.5 BATHROOM FINISHED BASEMENT WITH SEPARATE ENTRANCE! The second floor features the primary bedroom w/ HIS&HER WALK IN CLOSETS, 5pc ensuite, 3 additional bedrooms and 2 additional bathrooms. Walking distance to Cobblestone Elementary School and Sacred Heart School. There is rough-in for a kitchen in the basement, gas line for stove and outdoor BBQ! Minutes away from 403, stores, downtown, and more. (id:43681)
房源概要
|
MLS® Number
|
X8142026 |
|
房源类型
|
民宅 |
|
社区名字
|
Paris |
|
附近的便利设施
|
公园, 礼拜场所, 学校 |
|
社区特征
|
School Bus |
|
总车位
|
4 |
详 情
|
浴室
|
6 |
|
地上卧房
|
4 |
|
地下卧室
|
2 |
|
总卧房
|
6 |
|
地下室进展
|
已装修 |
|
地下室类型
|
全完工 |
|
施工种类
|
独立屋 |
|
空调
|
中央空调 |
|
外墙
|
砖, 石 |
|
壁炉
|
有 |
|
供暖方式
|
天然气 |
|
供暖类型
|
压力热风 |
|
储存空间
|
2 |
|
类型
|
独立屋 |
车 位
土地
|
英亩数
|
无 |
|
土地便利设施
|
公园, 宗教场所, 学校 |
|
不规则大小
|
51.97 X 116 Ft |
房 间
| 楼 层 |
类 型 |
长 度 |
宽 度 |
面 积 |
|
二楼 |
主卧 |
4.32 m |
4.14 m |
4.32 m x 4.14 m |
|
二楼 |
卧室 |
3.78 m |
3.66 m |
3.78 m x 3.66 m |
|
二楼 |
卧室 |
3.66 m |
3.66 m |
3.66 m x 3.66 m |
|
二楼 |
卧室 |
3.38 m |
3.05 m |
3.38 m x 3.05 m |
|
二楼 |
洗衣房 |
|
|
Measurements not available |
|
二楼 |
Media |
4.04 m |
2.44 m |
4.04 m x 2.44 m |
|
地下室 |
卧室 |
3.38 m |
3.05 m |
3.38 m x 3.05 m |
|
一楼 |
客厅 |
3.99 m |
3.45 m |
3.99 m x 3.45 m |
|
一楼 |
餐厅 |
3.43 m |
2.74 m |
3.43 m x 2.74 m |
|
一楼 |
家庭房 |
5.51 m |
4.39 m |
5.51 m x 4.39 m |
|
一楼 |
Office |
3.07 m |
3.05 m |
3.07 m x 3.05 m |
|
一楼 |
厨房 |
3.45 m |
3.78 m |
3.45 m x 3.78 m |
https://www.realtor.ca/real-estate/26623006/22-morris-st-brant-paris


