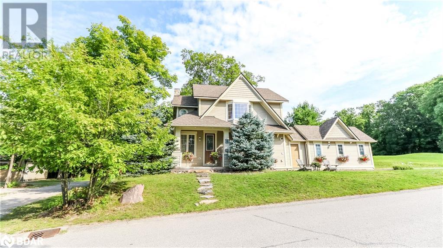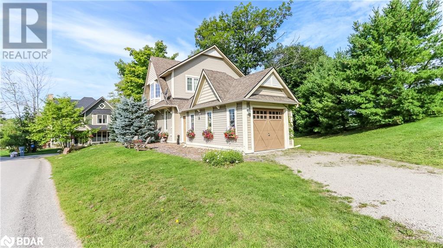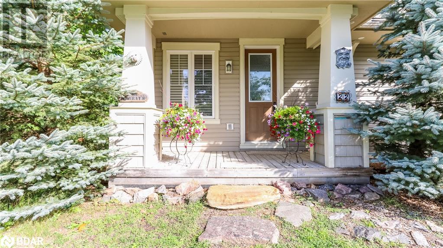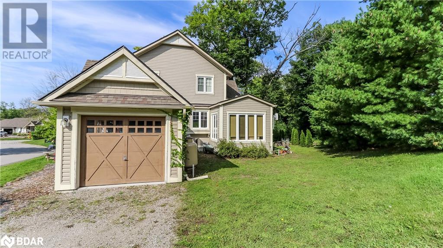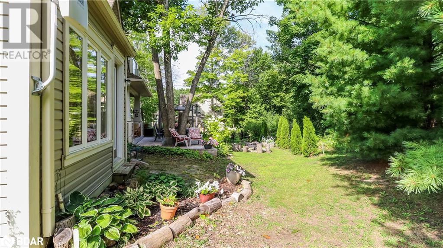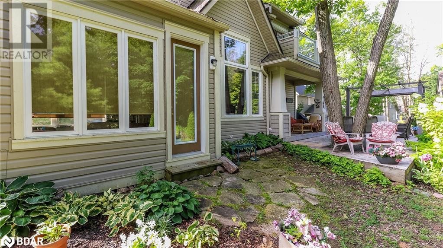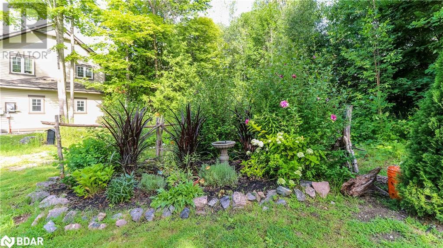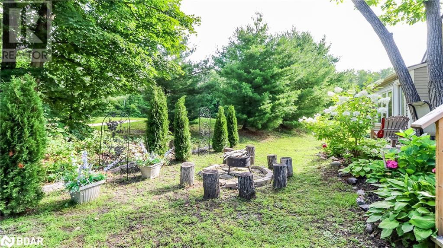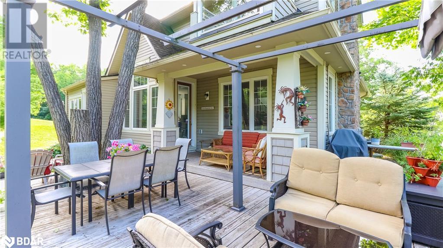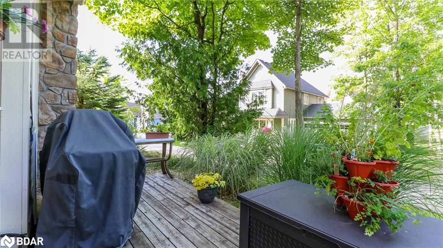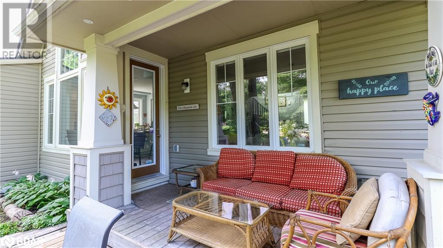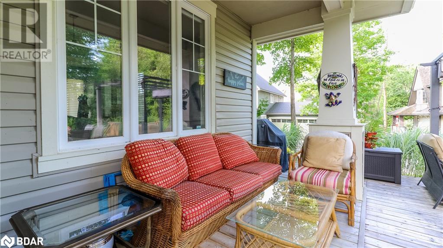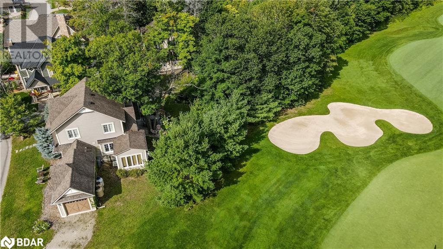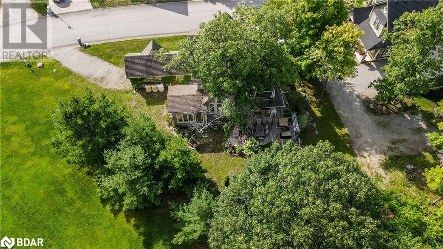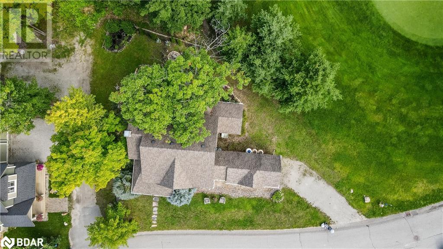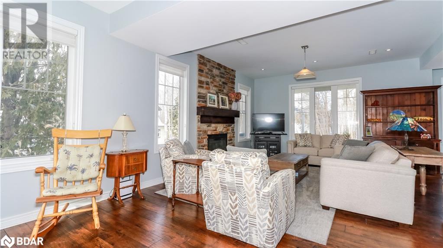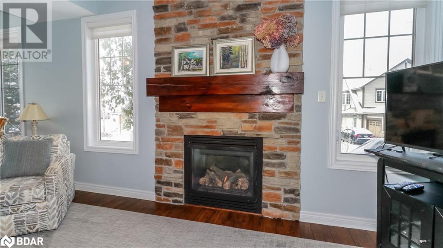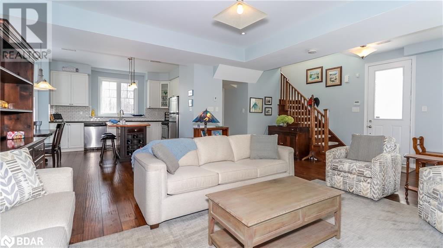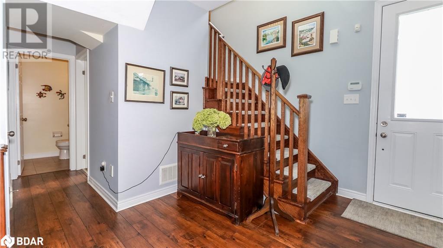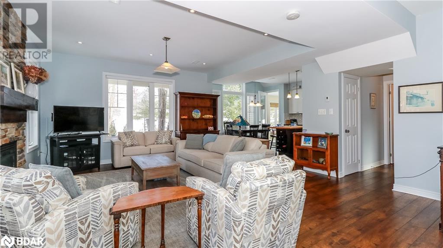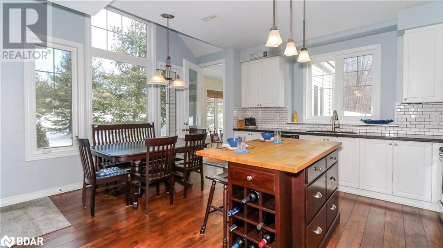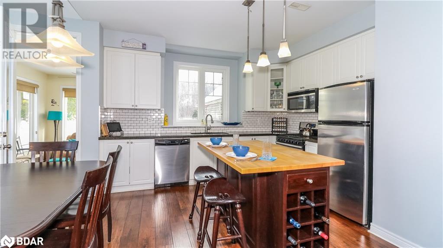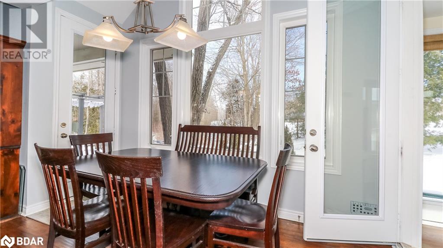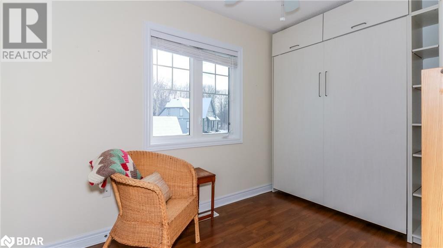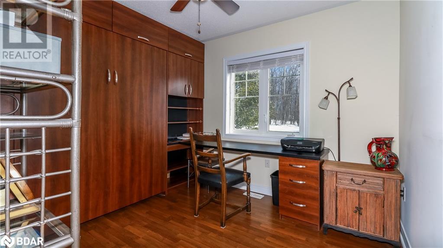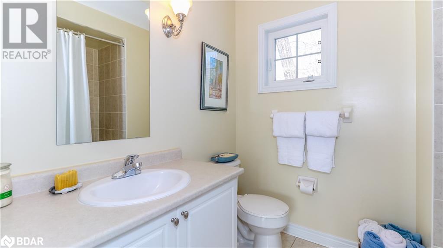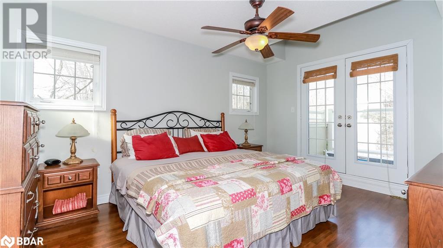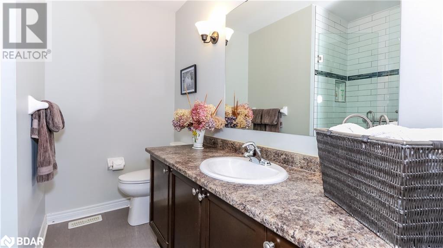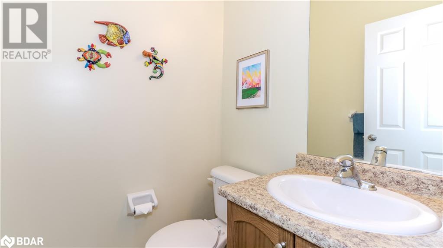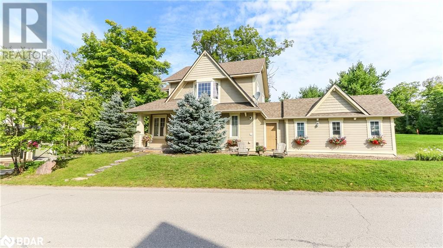22 Marina Village Drive Port Severn, Ontario L0K 1S0

$759,900管理费,
$170.83 每月
管理费,
$170.83 每月**Vendor Take Back** negotiable. Welcome to the Residences of Oak Bay, a Golf & Marina Community located on the shores of Georgian Bay. This welcoming detached home on a prime lot offers a comfortable year-round residence or a great cottage-country getaway. Conveniently located just 2 minutes from Hwy 400 and 90 minutes from the GTA, with Mount St. Louis Moonstone only 15 minutes away, this property also provides easy access to OFSC snowmobile trails for winter recreation. In the warmer months, enjoy the neighbouring golf course or spend time on the water with boating, fishing, or paddle sports. The open-concept main floor includes a living room with propane fireplace, stone surround, and wood mantle. The kitchen features granite countertops, cabinets with pull out drawers, and a propane stove, along with access to the sunroom and a walkout to the back deck, which overlooks the 16th green—a great space for outdoor dining, complete with a direct propane BBQ hookup. Upstairs, the primary bedroom includes French doors to a private balcony and a 3-piece ensuite. Two additional bedrooms are equipped with Boff built-in Murphy beds, desks, and storage cabinetry, making them versatile for guests, work-from-home, or family use. As part of a POTL (Parcel of Tied Land) community, residents have access to shared amenities including a swimming pool and hiking trails, with additional community features planned in the future. This is a practical opportunity for those looking for a home or cottage property in a scenic setting, with outdoor activities available year-round. (id:43681)
Open House
现在这个房屋大家可以去Open House参观了!
1:00 pm
结束于:2:30 pm
房源概要
| MLS® Number | 40739311 |
| 房源类型 | 民宅 |
| 附近的便利设施 | Beach, 近高尔夫球场, 码头, 公园, Ski Area |
| Communication Type | High Speed Internet |
| 社区特征 | 安静的区域, 社区活动中心, School Bus |
| 设备类型 | Propane Tank |
| 特征 | 阳台, Country Residential |
| 总车位 | 4 |
| 泳池类型 | Pool |
| 租赁设备类型 | Propane Tank |
| 结构 | 棚, Porch |
| View Type | No Water View |
| Water Front Name | Georgian Bay |
| 湖景类型 | 湖景房 |
详 情
| 浴室 | 3 |
| 地上卧房 | 3 |
| 总卧房 | 3 |
| 家电类 | Central Vacuum, 洗碗机, 烘干机, Freezer, 冰箱, 洗衣机, Range - Gas, 嵌入式微波炉, Hood 电扇, 窗帘 |
| 建筑风格 | 2 层 |
| 地下室进展 | 已完成 |
| 地下室类型 | Crawl Space (unfinished) |
| 施工日期 | 2009 |
| 施工种类 | 独立屋 |
| 空调 | 中央空调 |
| 外墙 | 乙烯基壁板 |
| Fire Protection | Smoke Detectors, Alarm System |
| 壁炉燃料 | Propane |
| 壁炉 | 有 |
| Fireplace Total | 1 |
| 壁炉类型 | 其他-见备注 |
| 固定装置 | 吊扇 |
| 地基类型 | 混凝土浇筑 |
| 客人卫生间(不包含洗浴) | 1 |
| 供暖类型 | 压力热风 |
| 储存空间 | 2 |
| 内部尺寸 | 1579 Sqft |
| 类型 | 独立屋 |
| 设备间 | 市政供水 |
车 位
| 附加车库 |
土地
| 入口类型 | Water Access, Road Access, Highway Access |
| 英亩数 | 无 |
| 土地便利设施 | Beach, 近高尔夫球场, 码头, 公园, Ski Area |
| 污水道 | 城市污水处理系统 |
| 土地宽度 | 100 Ft |
| 规划描述 | Rm4-3 |
房 间
| 楼 层 | 类 型 | 长 度 | 宽 度 | 面 积 |
|---|---|---|---|---|
| 二楼 | 四件套浴室 | Measurements not available | ||
| 二楼 | 卧室 | 9'9'' x 9'5'' | ||
| 二楼 | 卧室 | 10'10'' x 9'5'' | ||
| 二楼 | 完整的浴室 | Measurements not available | ||
| 二楼 | 主卧 | 14'7'' x 11'0'' | ||
| 一楼 | 洗衣房 | 7'10'' x 7'3'' | ||
| 一楼 | 两件套卫生间 | Measurements not available | ||
| 一楼 | Sunroom | 12'0'' x 10'4'' | ||
| 一楼 | Kitchen/dining Room | 16'8'' x 14'3'' | ||
| 一楼 | 客厅 | 20'0'' x 15'0'' |
设备间
| 配电箱 | 可用 |
| Telephone | 可用 |
https://www.realtor.ca/real-estate/28441417/22-marina-village-drive-port-severn

