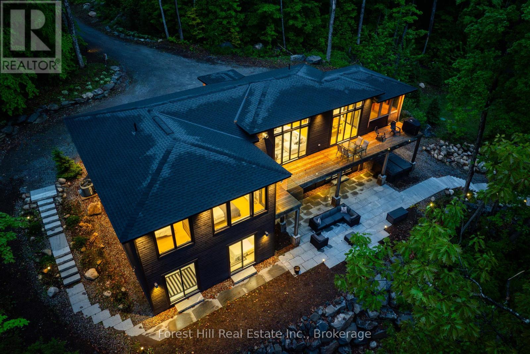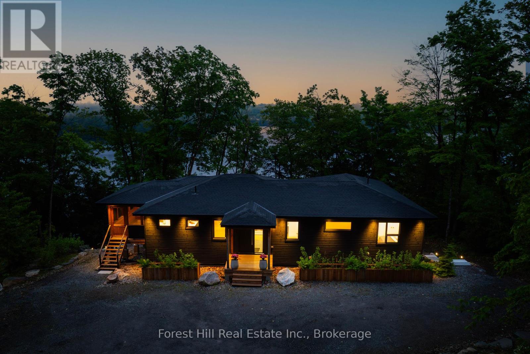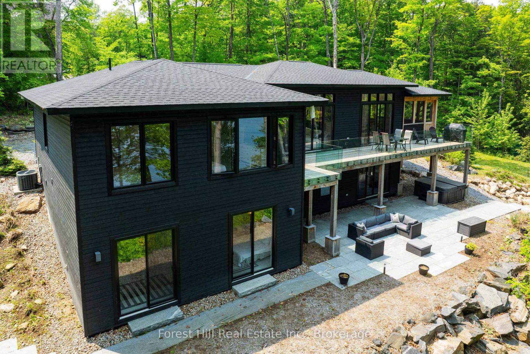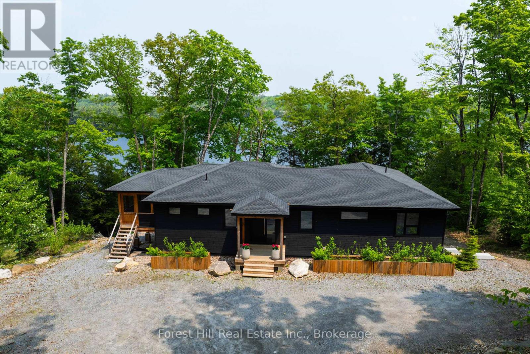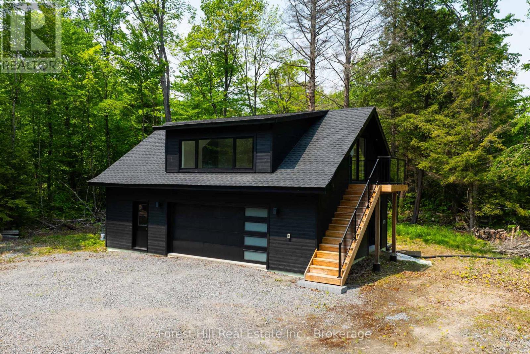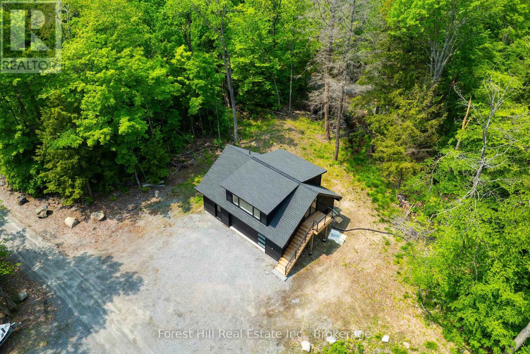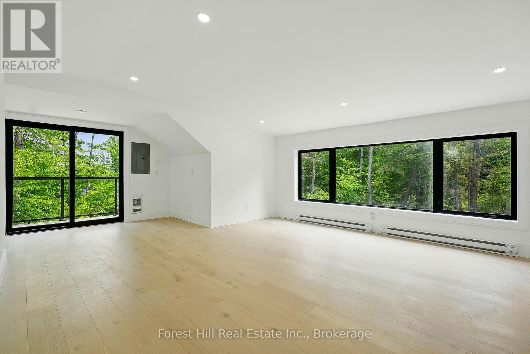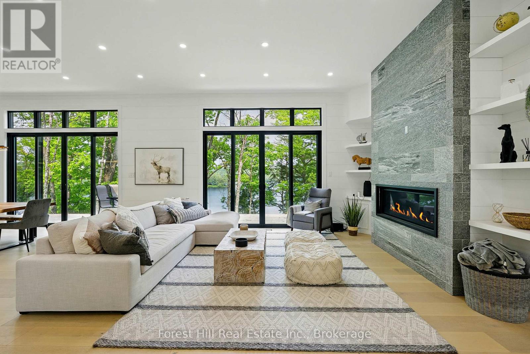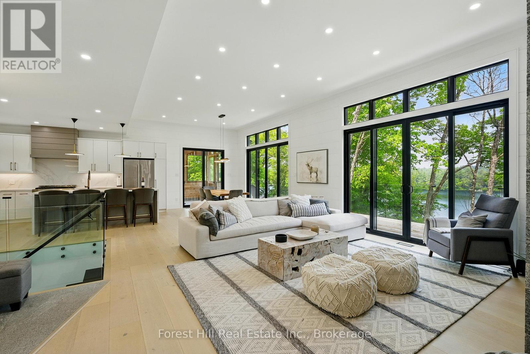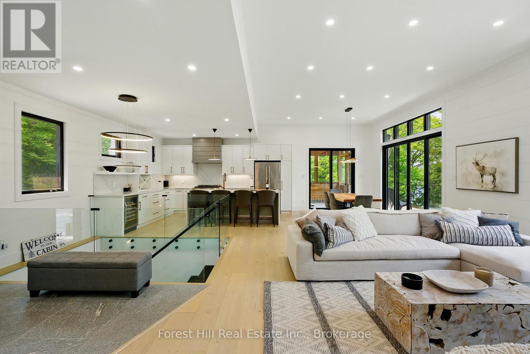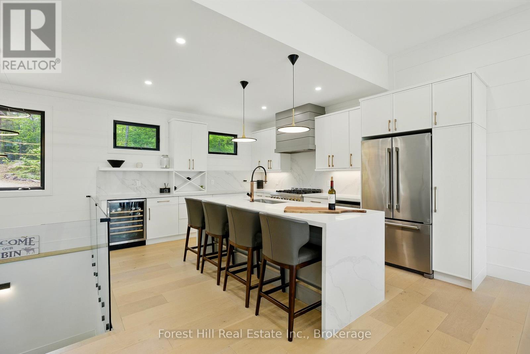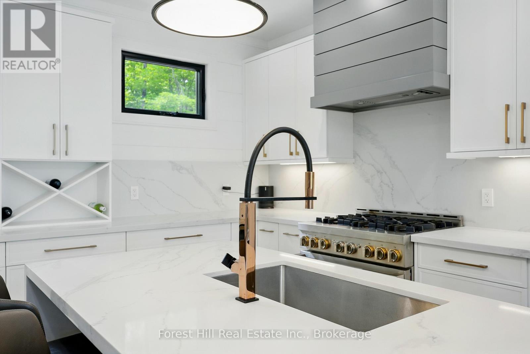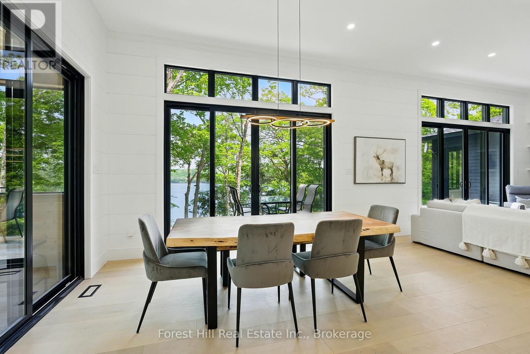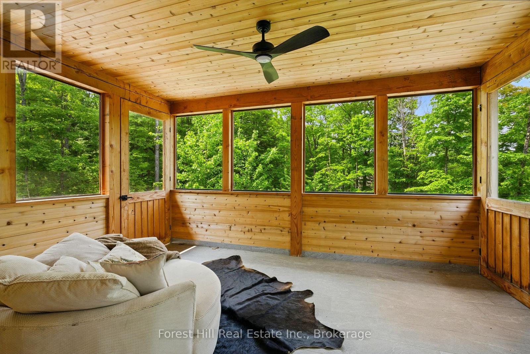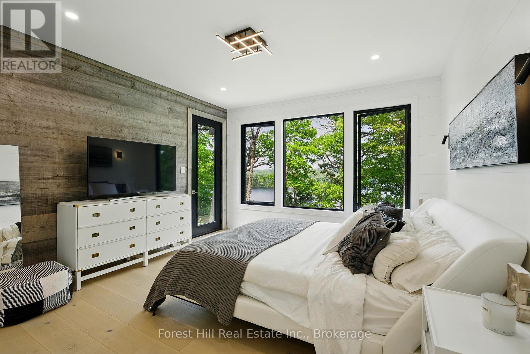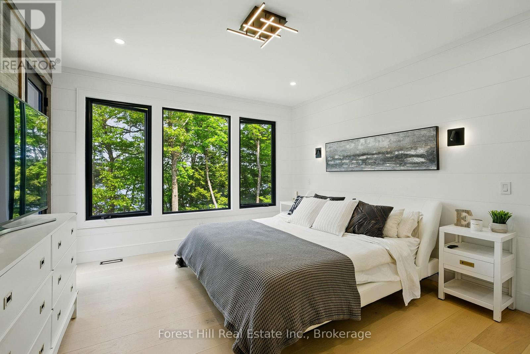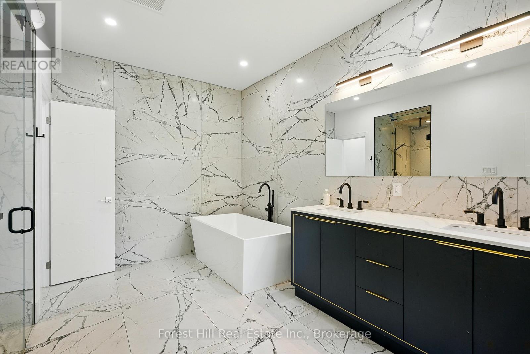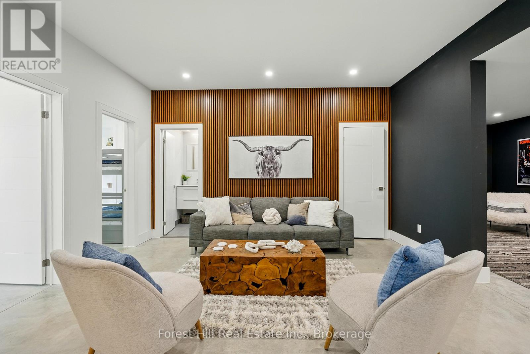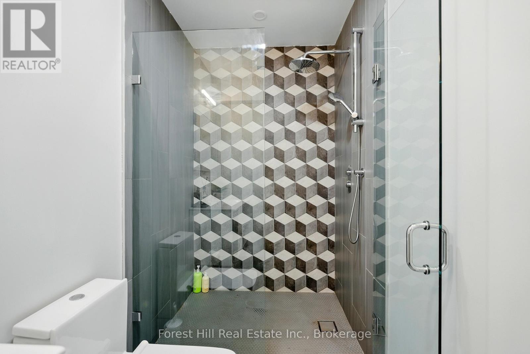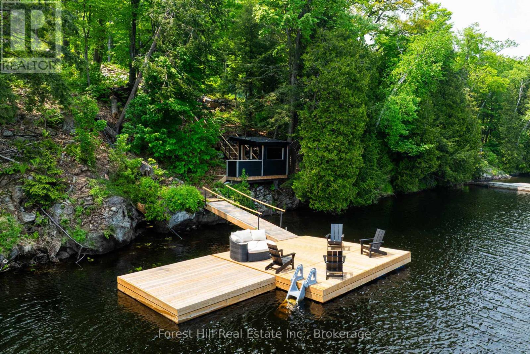6 卧室
5 浴室
3500 - 5000 sqft
Contemporary
壁炉
中央空调, 换气器, Ventilation System
风热取暖
湖景区
面积
Landscaped
$3,695,000
Stunning new ultra chic modern showcase lake house encapsulating the finest blend of design and luxury. Beautifully situated on pristine peaceful Silver lake, privacy is ensured with 2.75 acres & 213 feet lake frontage, close to all Port Carling & Parry sound amenities, shopping, restaurants, golf, etc., this location provides an easy commute from the GTA. Plenty of room for all your guests & family, 4000 sq. ft., main cottage boasting five bedrooms, four baths, plus a detached oversized double garage with spacious bright living accommodations above. Thoughtful open concept design for entertaining, fabulous gourmet chef's kitchen with large centerpiece island, gorgeous cut stone fireplace, impressive floor to ceiling walls of glass soaking in the superb lake views, engineered hardwood floors, large relaxing Muskoka room, primary suite with serene lake views with a spa-like ensuite. Super fun full finished walk out lower level with bar, media room, gym, lounge space, billiards, sauna with change area, stroll out to enjoy the fantastic granite landscaped patio with hot tub, substantial cut granite stairs down to the lake with fabulous landscape lighting to guide your way. The finest of craftmanship and materials, a must see! (id:43681)
房源概要
|
MLS® Number
|
X12204995 |
|
房源类型
|
民宅 |
|
社区名字
|
Seguin |
|
Easement
|
Unknown |
|
设备类型
|
Propane Tank |
|
特征
|
树木繁茂的地区, Sloping, Level, Guest Suite, Sauna |
|
总车位
|
10 |
|
租赁设备类型
|
Propane Tank |
|
结构
|
Deck, Patio(s), Dock |
|
View Type
|
View, Lake View, Direct Water View |
|
Water Front Name
|
Silver Lake |
|
湖景类型
|
湖景房 |
详 情
|
浴室
|
5 |
|
地上卧房
|
6 |
|
总卧房
|
6 |
|
Age
|
0 To 5 Years |
|
公寓设施
|
Fireplace(s), Separate Heating Controls |
|
家电类
|
Hot Tub, Garage Door Opener Remote(s), Water Heater - Tankless, Water Treatment, 洗碗机, 烘干机, 微波炉, Range, 洗衣机, Wine Fridge, 冰箱 |
|
建筑风格
|
Contemporary |
|
地下室进展
|
已装修 |
|
地下室功能
|
Walk Out |
|
地下室类型
|
全完工 |
|
施工种类
|
独立屋 |
|
空调
|
Central Air Conditioning, 换气机, Ventilation System |
|
外墙
|
木头 |
|
壁炉
|
有 |
|
地基类型
|
Insulated 混凝土 Forms |
|
供暖方式
|
Propane |
|
供暖类型
|
压力热风 |
|
内部尺寸
|
3500 - 5000 Sqft |
|
类型
|
独立屋 |
|
设备间
|
Lake/river Water Intake |
车 位
土地
|
入口类型
|
Private Road, Private Docking |
|
英亩数
|
有 |
|
Landscape Features
|
Landscaped |
|
污水道
|
Septic System |
|
土地深度
|
598 Ft |
|
土地宽度
|
213 Ft |
|
不规则大小
|
213 X 598 Ft |
|
地表水
|
湖泊/池塘 |
|
规划描述
|
Lsr |
房 间
| 楼 层 |
类 型 |
长 度 |
宽 度 |
面 积 |
|
Lower Level |
娱乐,游戏房 |
16.76 m |
4.65 m |
16.76 m x 4.65 m |
|
Lower Level |
第三卧房 |
3.67 m |
3.94 m |
3.67 m x 3.94 m |
|
Lower Level |
Bedroom 4 |
3.67 m |
3.94 m |
3.67 m x 3.94 m |
|
Lower Level |
浴室 |
1.6 m |
3.23 m |
1.6 m x 3.23 m |
|
Lower Level |
Media |
6.79 m |
3.37 m |
6.79 m x 3.37 m |
|
Lower Level |
设备间 |
5.45 m |
3.26 m |
5.45 m x 3.26 m |
|
Lower Level |
其它 |
1.77 m |
3.34 m |
1.77 m x 3.34 m |
|
Lower Level |
其它 |
1.75 m |
3.35 m |
1.75 m x 3.35 m |
|
一楼 |
餐厅 |
3.63 m |
3.29 m |
3.63 m x 3.29 m |
|
一楼 |
第二卧房 |
3.21 m |
4.14 m |
3.21 m x 4.14 m |
|
一楼 |
客厅 |
6.27 m |
5.68 m |
6.27 m x 5.68 m |
|
一楼 |
厨房 |
3.63 m |
4.65 m |
3.63 m x 4.65 m |
|
一楼 |
门厅 |
2.22 m |
2.26 m |
2.22 m x 2.26 m |
|
一楼 |
浴室 |
1.62 m |
2.16 m |
1.62 m x 2.16 m |
|
一楼 |
洗衣房 |
4.75 m |
2.16 m |
4.75 m x 2.16 m |
|
一楼 |
主卧 |
4.02 m |
4.51 m |
4.02 m x 4.51 m |
|
一楼 |
浴室 |
4.21 m |
4.3 m |
4.21 m x 4.3 m |
|
一楼 |
卧室 |
3.21 m |
5.91 m |
3.21 m x 5.91 m |
|
一楼 |
浴室 |
3.21 m |
2.34 m |
3.21 m x 2.34 m |
|
Upper Level |
客厅 |
4.57 m |
9.13 m |
4.57 m x 9.13 m |
|
Upper Level |
Bedroom 5 |
2.79 m |
4.75 m |
2.79 m x 4.75 m |
|
Upper Level |
浴室 |
1.5 m |
3.66 m |
1.5 m x 3.66 m |
设备间
https://www.realtor.ca/real-estate/28435097/22-long-and-winding-road-road-seguin-seguin



