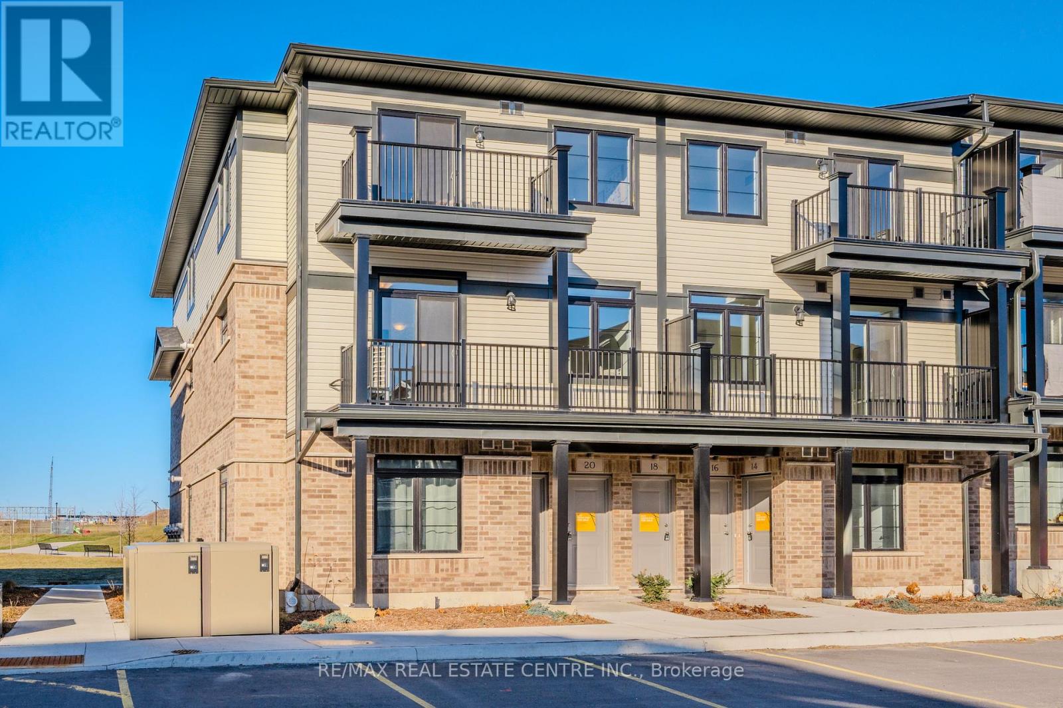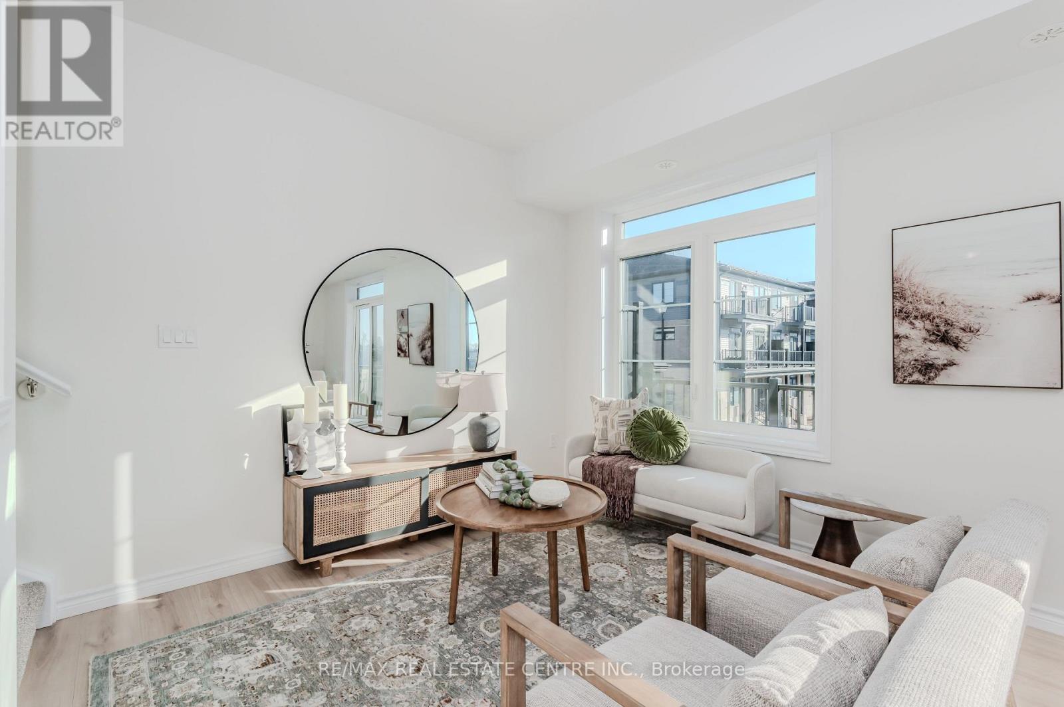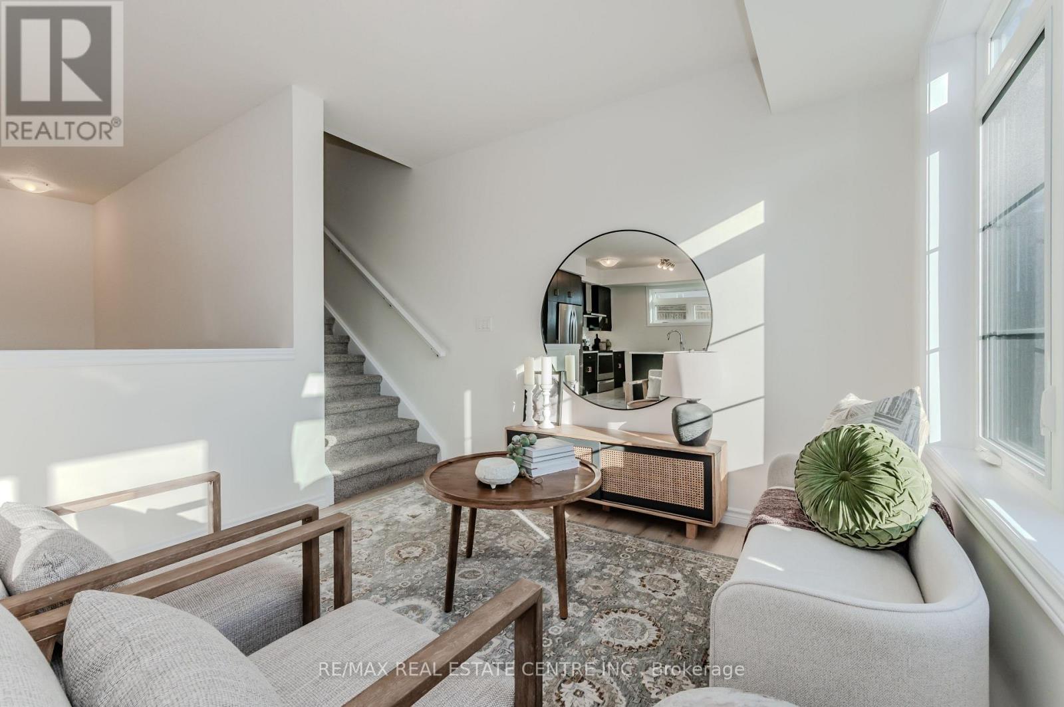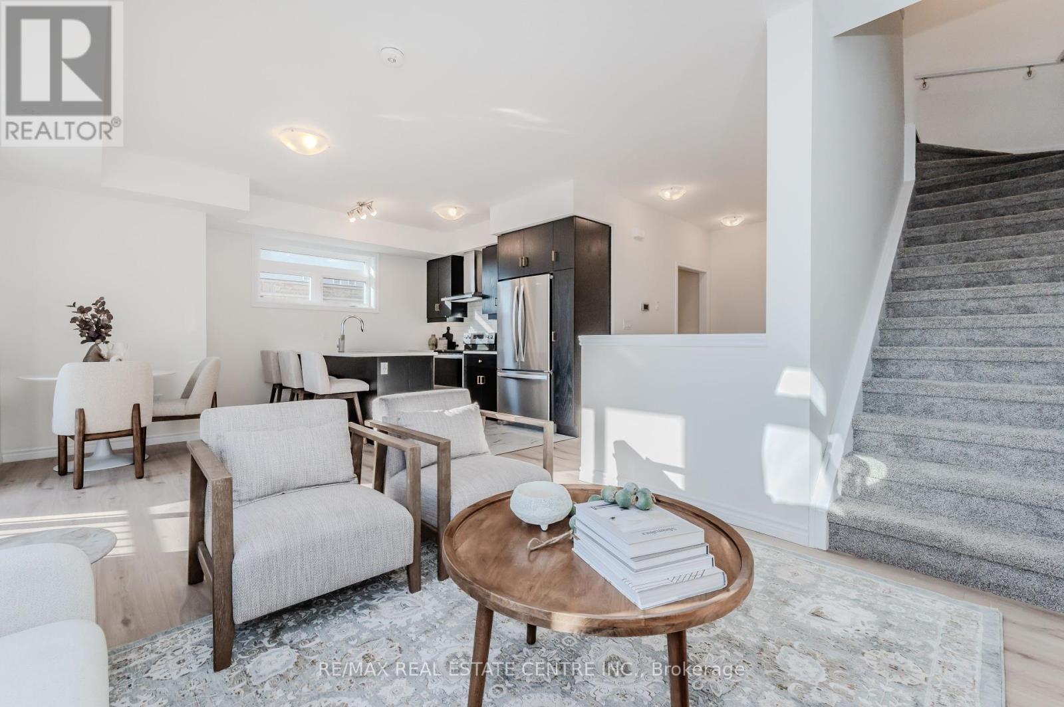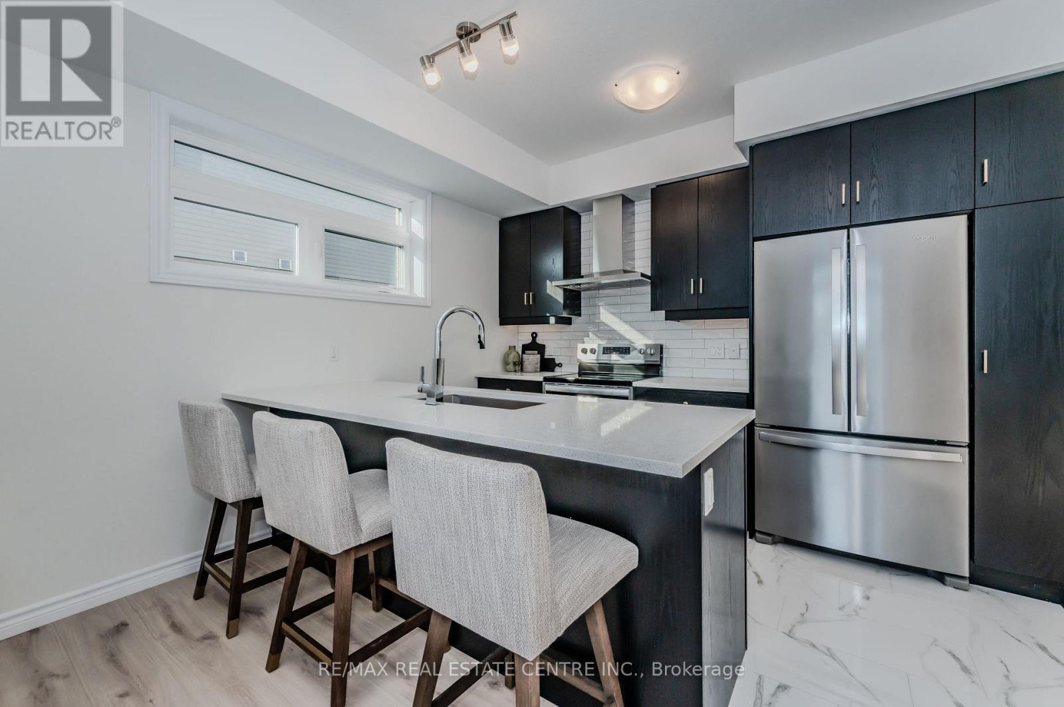2 卧室
3 浴室
1200 - 1399 sqft
中央空调
风热取暖
$599,900管理费,Common Area Maintenance, Insurance, Parking
$250 每月
This newly built Pearl floor plan by Fusion Homes offers 1,205 square feet of bright, modern living space. Featuring 2 spacious bedrooms, 2.5 bathrooms, and stylish upgrades throughout, this stacked townhome is perfect for professionals, first-time buyers, or those looking to right-size in comfort. Step inside and discover 9 ceilings, sleek tile and laminate flooring (carpet in bedrooms and stairs for added warmth), and a modern kitchen complete with quartz countertops, a flush breakfast bar, tile backsplash, and an included stainless steel appliance package. The open-concept layout flows beautifully to the living space and private balcony a great spot to enjoy your morning coffee or unwind at the end of the day. Upstairs, primary bedroom includes a private balcony, walk-in closet and ensuite access, with a glass shower. Central air and a water softener provide year-round comfort. Bonus features include in-suite laundry, surface parking, and low monthly condo fees of just $208 covering building insurance, maintenance, snow removal, garbage, and landscaping. Located in the sought-after Wallaceton community, you're steps to parks, trails, schools, and the new RBJ Schlegel multi-purpose complex a vibrant hub for fitness, recreation, and community connection. With easy access to Hwy 401, shopping, and public transit, this is a lifestyle opportunity you don't want to miss! (id:43681)
房源概要
|
MLS® Number
|
X12214863 |
|
房源类型
|
民宅 |
|
附近的便利设施
|
公园, 礼拜场所, 公共交通 |
|
社区特征
|
Pet Restrictions, 社区活动中心 |
|
设备类型
|
热水器 |
|
特征
|
阳台, In Suite Laundry |
|
总车位
|
1 |
|
租赁设备类型
|
热水器 |
详 情
|
浴室
|
3 |
|
地上卧房
|
2 |
|
总卧房
|
2 |
|
Age
|
New Building |
|
公寓设施
|
Visitor Parking |
|
家电类
|
洗碗机, 烘干机, Hood 电扇, 炉子, 洗衣机, 冰箱 |
|
空调
|
中央空调 |
|
外墙
|
乙烯基壁板, 砖 |
|
客人卫生间(不包含洗浴)
|
1 |
|
供暖方式
|
天然气 |
|
供暖类型
|
压力热风 |
|
内部尺寸
|
1200 - 1399 Sqft |
|
类型
|
联排别墅 |
车 位
土地
|
英亩数
|
无 |
|
土地便利设施
|
公园, 宗教场所, 公共交通 |
|
地表水
|
湖泊/池塘 |
|
规划描述
|
Res-6 |
房 间
| 楼 层 |
类 型 |
长 度 |
宽 度 |
面 积 |
|
二楼 |
主卧 |
3.91 m |
4.09 m |
3.91 m x 4.09 m |
|
二楼 |
浴室 |
|
|
Measurements not available |
|
二楼 |
第二卧房 |
2.74 m |
3.05 m |
2.74 m x 3.05 m |
|
一楼 |
大型活动室 |
3.17 m |
6.32 m |
3.17 m x 6.32 m |
|
一楼 |
厨房 |
2.29 m |
3.56 m |
2.29 m x 3.56 m |
|
一楼 |
浴室 |
|
|
Measurements not available |
https://www.realtor.ca/real-estate/28456603/22-lomond-lane-kitchener


