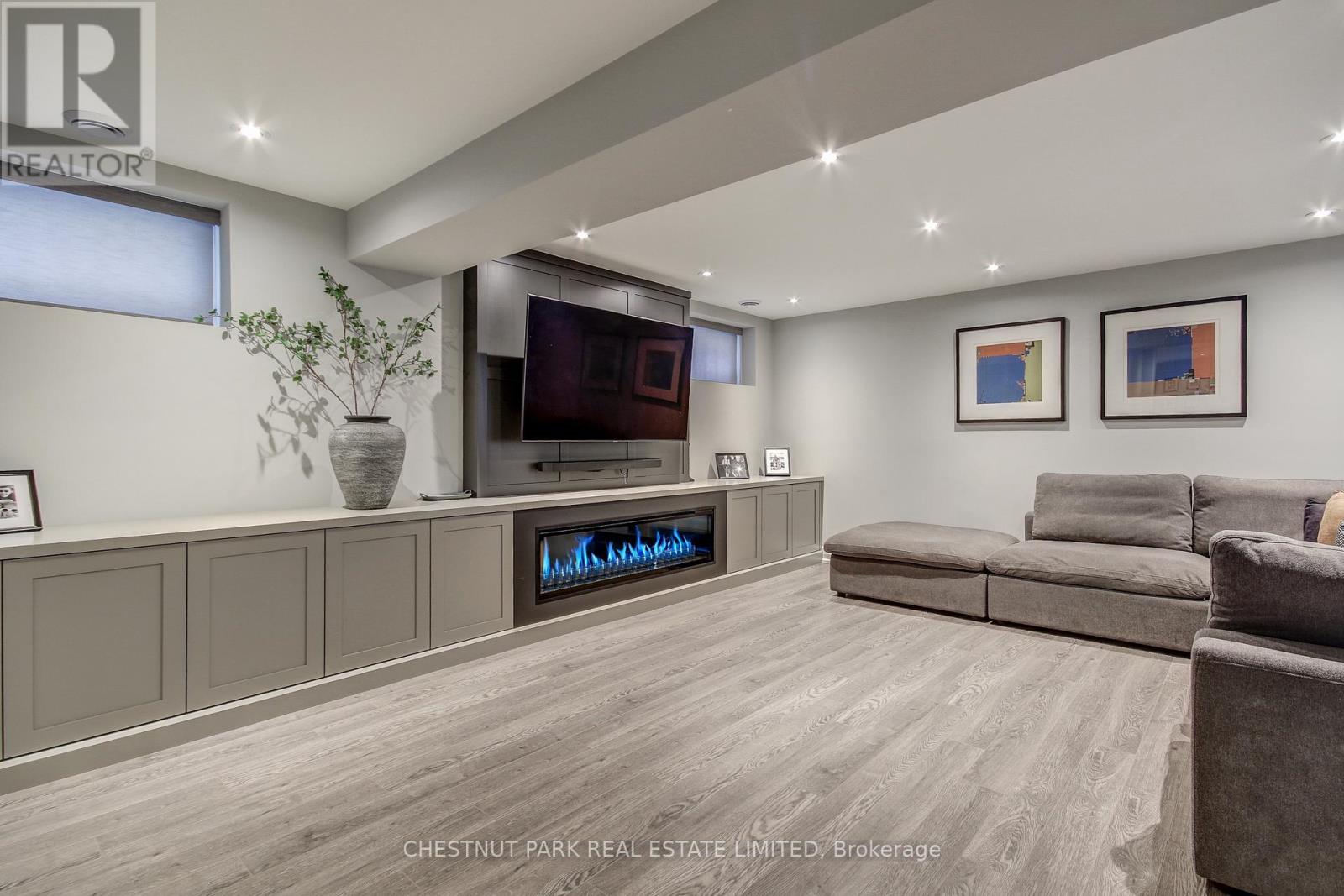5 卧室
5 浴室
3000 - 3500 sqft
壁炉
中央空调
风热取暖
$2,689,000
Welcome to 22 Lesmar Drive, an exquisite custom-built modern masterpiece in the prestigious Princess-Rosethorn neighbourhood. This exceptional 4+1 bedroom, 5-bathroom beauty offers over 4,300 square feet of thoughtfully designed living space across three meticulously finished levels. From the moment you arrive, you'll be captivated by the refined craftsmanship and timeless elegance. Step inside to an impressive open-concept main floor featuring 10-foot ceilings, gleaming hardwood flooring, designer lighting, elegant crown mouldings, and a gorgeous real grass-paper accent wall; adding a touch of bold sophistication. At the heart, the chefs kitchen combines elegance and functionality with custom cabinetry, quartz countertops, and a premium Jennair built-in stainless-steel appliances; a 48" dual-fuel range with pot filler, range-hood, 42" black-interior fridge, DW, separate wine fridge and bar sink. For effortless entertaining, enjoy a spacious Butlers Pantry & Servery offering extra storage and prep space. The open-concept layout is bathed in natural light, with clear sightlines over the family room, sundeck and garden. Thoughtful built-ins enhance organization, while a custom gas fireplace, designer mantle, large windows, and chic custom blinds complete this perfect area. Walk-out to the large sundeck, extending the living outdoors, ideal for relaxation & gatherings. Gas BBQ & Fireplace hook-ups! The fenced yard is amazing and prime for your dream pool. Upstairs 4 generous-sized bedrooms all offer hardwood flooring, pot lights & clear views. The primary boasts stunning coffered ceilings, his-and-hers walk-in closets w/ built-ins, and a spa-inspired 5-piece ensuite with double vanity, soaker tub and custom glass shower. The second bedroom includes a 3-piece ensuite and walk-in closet, while the third and fourth (similar size) perfect for siblingsoffer a walk-in and double closet, respectively. Love the large linen closet and luxurious 4-piece family bathroom. (id:43681)
Open House
现在这个房屋大家可以去Open House参观了!
开始于:
2:00 pm
结束于:
4:00 pm
房源概要
|
MLS® Number
|
W12204109 |
|
房源类型
|
民宅 |
|
社区名字
|
Princess-Rosethorn |
|
附近的便利设施
|
公园, 礼拜场所, 公共交通, 学校 |
|
特征
|
Lighting, 无地毯, Guest Suite |
|
总车位
|
4 |
|
结构
|
Patio(s) |
详 情
|
浴室
|
5 |
|
地上卧房
|
4 |
|
地下卧室
|
1 |
|
总卧房
|
5 |
|
公寓设施
|
Fireplace(s) |
|
家电类
|
Water Heater, 烤箱 - Built-in, Central Vacuum, Garage Door Opener Remote(s), Intercom, Water Meter |
|
地下室进展
|
已装修 |
|
地下室功能
|
Walk Out, Walk-up |
|
地下室类型
|
N/a (finished) |
|
施工种类
|
独立屋 |
|
空调
|
中央空调 |
|
外墙
|
石, 灰泥 |
|
Fire Protection
|
Alarm System, Security System, Smoke Detectors |
|
壁炉
|
有 |
|
Fireplace Total
|
2 |
|
Flooring Type
|
Hardwood, 混凝土 |
|
地基类型
|
水泥 |
|
客人卫生间(不包含洗浴)
|
1 |
|
供暖方式
|
天然气 |
|
供暖类型
|
压力热风 |
|
储存空间
|
2 |
|
内部尺寸
|
3000 - 3500 Sqft |
|
类型
|
独立屋 |
|
设备间
|
市政供水 |
车 位
土地
|
英亩数
|
无 |
|
围栏类型
|
Fenced Yard |
|
土地便利设施
|
公园, 宗教场所, 公共交通, 学校 |
|
污水道
|
Sanitary Sewer |
|
土地深度
|
135 Ft |
|
土地宽度
|
48 Ft ,7 In |
|
不规则大小
|
48.6 X 135 Ft |
房 间
| 楼 层 |
类 型 |
长 度 |
宽 度 |
面 积 |
|
二楼 |
第三卧房 |
4.47 m |
4.04 m |
4.47 m x 4.04 m |
|
二楼 |
Bedroom 4 |
3.99 m |
3.45 m |
3.99 m x 3.45 m |
|
二楼 |
浴室 |
2.95 m |
1.75 m |
2.95 m x 1.75 m |
|
二楼 |
主卧 |
6.12 m |
4.75 m |
6.12 m x 4.75 m |
|
二楼 |
浴室 |
3.35 m |
2.87 m |
3.35 m x 2.87 m |
|
二楼 |
第二卧房 |
4.27 m |
4.11 m |
4.27 m x 4.11 m |
|
二楼 |
浴室 |
2.46 m |
2.34 m |
2.46 m x 2.34 m |
|
Lower Level |
娱乐,游戏房 |
7.16 m |
5.56 m |
7.16 m x 5.56 m |
|
Lower Level |
家庭房 |
7.16 m |
5.56 m |
7.16 m x 5.56 m |
|
Lower Level |
卧室 |
3.66 m |
3.58 m |
3.66 m x 3.58 m |
|
Lower Level |
洗衣房 |
3.61 m |
1.8 m |
3.61 m x 1.8 m |
|
Lower Level |
浴室 |
3.66 m |
1.93 m |
3.66 m x 1.93 m |
|
一楼 |
门厅 |
2.21 m |
1.8 m |
2.21 m x 1.8 m |
|
一楼 |
客厅 |
6.53 m |
4.55 m |
6.53 m x 4.55 m |
|
一楼 |
餐厅 |
6.35 m |
4.55 m |
6.35 m x 4.55 m |
|
一楼 |
厨房 |
5.66 m |
3.05 m |
5.66 m x 3.05 m |
|
一楼 |
家庭房 |
5.66 m |
4.34 m |
5.66 m x 4.34 m |
|
一楼 |
其它 |
13.72 m |
3 m |
13.72 m x 3 m |
设备间
https://www.realtor.ca/real-estate/28433424/22-lesmar-drive-toronto-princess-rosethorn-princess-rosethorn






















































