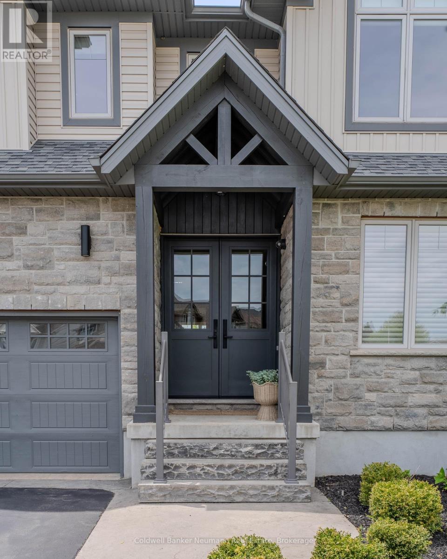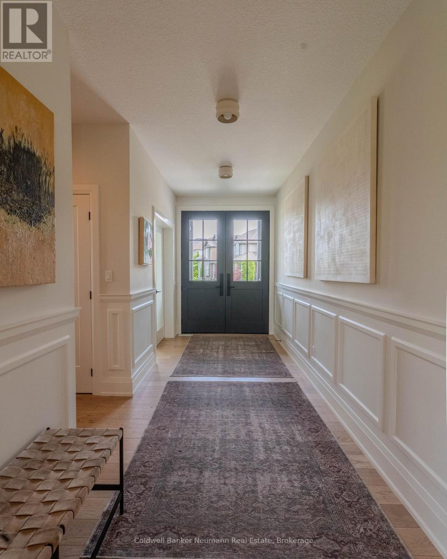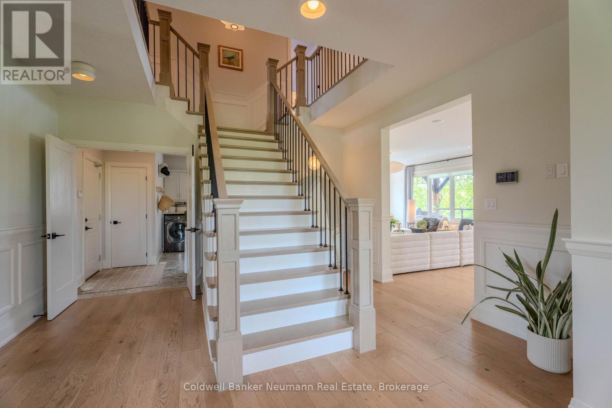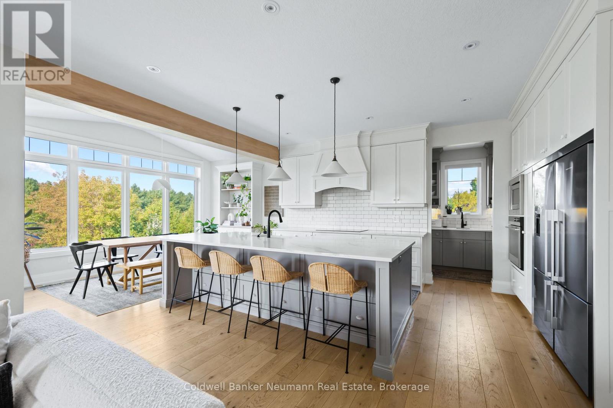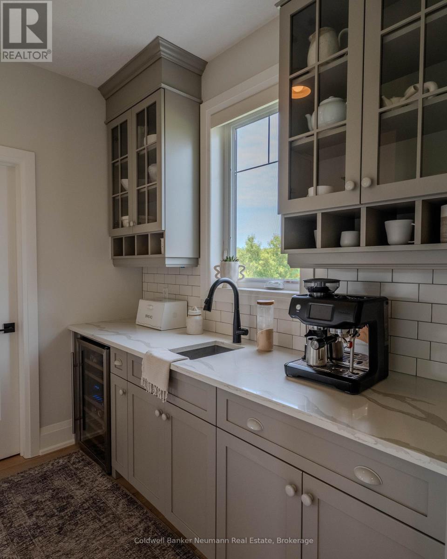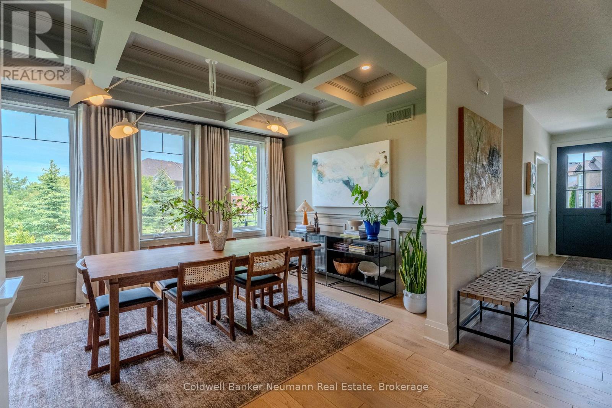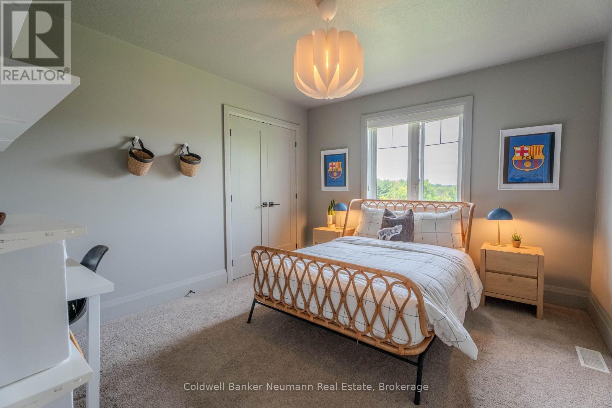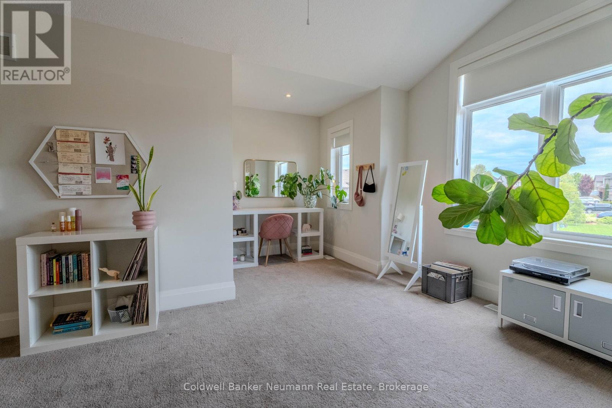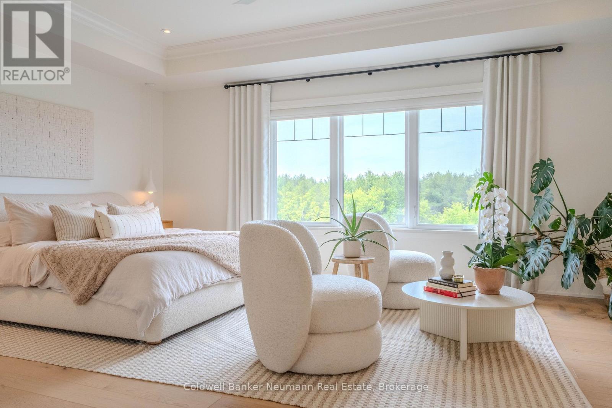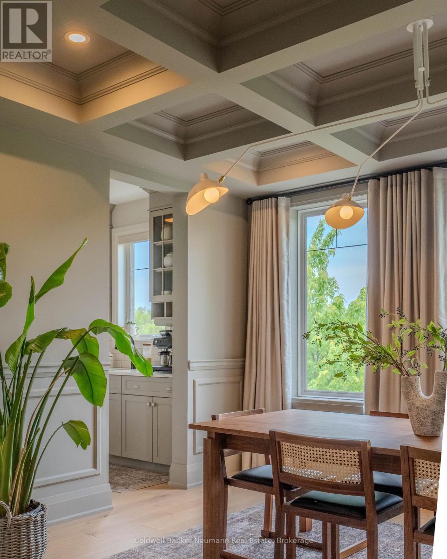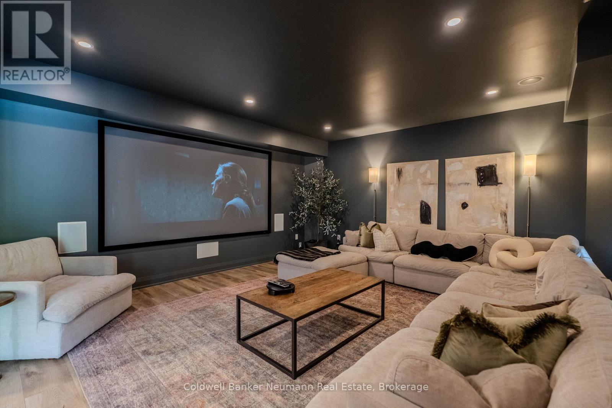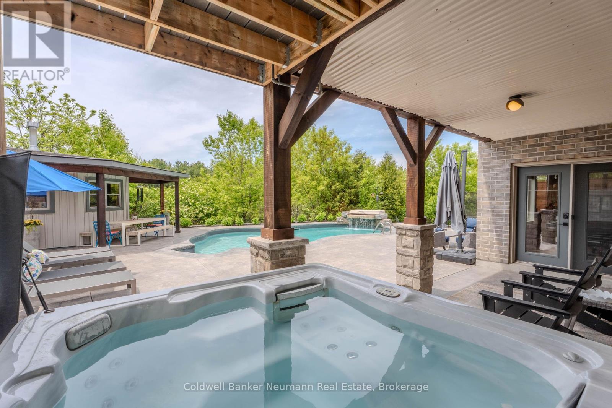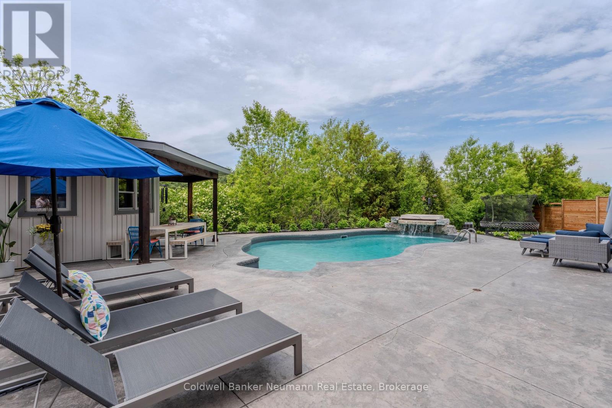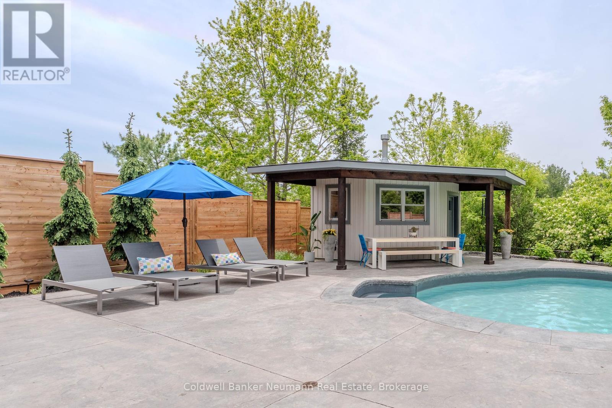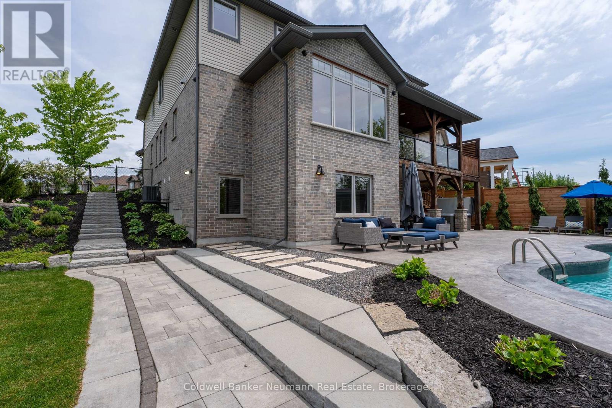6 卧室
5 浴室
3500 - 5000 sqft
壁炉
Inground Pool
中央空调
风热取暖
Landscaped
$2,699,900
Situated on an expansive pie-shaped lot surrounded by nature, this stunning residence is thoughtfully crafted with every detail in mind. This isnt a home; its a designer resort perfect for single or multi-generational families who want to live a full life of activities and luxury. The backyard oasis features a luxurious free-form saltwater pool complete with a natural jump rock and cascading waterfall, an extensive stamped concrete patio, a grand timber-framed cabana, and a 6-person hot tub, all surrounded by professionally landscaped gardens. A stone staircase leads to a sunken interlock patio, creating multiple spaces for entertaining, alongside an activity lawn for games and sports. The bright, modern kitchen offers west-facing sunset views from the island, a functional and stylish butlers pantry, top-of-the-line appliances, and flows to the living room and balcony, creating a warm atmosphere to spend hours with your family. High ceilings and oversized windows maximize the space and light, delivering peaceful comfort as you enjoy each room. The primary bedroom feels like a five-star hotel suite with a sitting area, forest views, and an ensuite of serenity. The fully finished lower level provides secondary accommodations ideal for your family or guests, and a large space offering versatility for additional living space, or a gym/games room. With a theatre room, walkout to the stunning backyard and an additional large bedroom with ensuite, the lower level is an entertainment space friends and family will want to enjoy. Beyond your backyard is an extensive trail network for hiking, dog walking, cross country skiing or world-class mountain biking, with the entrance directly beside your home. Downtown Guelph is a 15 minute ride via bike trail, with Riverside Park and Guelph Lake a short walk away. A showcase of luxury, nature and design, this calibre of home promises to impress at every turn and is a rare turnkey offering in the Guelph luxury market. (id:43681)
房源概要
|
MLS® Number
|
X12203380 |
|
房源类型
|
民宅 |
|
临近地区
|
Waverley Neighbourhood Group |
|
社区名字
|
Victoria North |
|
特征
|
Guest Suite |
|
总车位
|
4 |
|
Pool Features
|
Salt Water Pool |
|
泳池类型
|
Inground Pool |
详 情
|
浴室
|
5 |
|
地上卧房
|
5 |
|
地下卧室
|
1 |
|
总卧房
|
6 |
|
Age
|
6 To 15 Years |
|
家电类
|
Hot Tub, Garage Door Opener |
|
地下室进展
|
已装修 |
|
地下室功能
|
Walk Out |
|
地下室类型
|
N/a (finished) |
|
施工种类
|
独立屋 |
|
空调
|
中央空调 |
|
外墙
|
石 |
|
壁炉
|
有 |
|
地基类型
|
混凝土浇筑 |
|
客人卫生间(不包含洗浴)
|
1 |
|
供暖方式
|
天然气 |
|
供暖类型
|
压力热风 |
|
储存空间
|
2 |
|
内部尺寸
|
3500 - 5000 Sqft |
|
类型
|
独立屋 |
|
设备间
|
市政供水 |
车 位
土地
|
英亩数
|
无 |
|
Landscape Features
|
Landscaped |
|
污水道
|
Sanitary Sewer |
|
土地深度
|
130 Ft ,9 In |
|
土地宽度
|
36 Ft ,3 In |
|
不规则大小
|
36.3 X 130.8 Ft ; Pie Shape |
|
规划描述
|
R1b-30 |
房 间
| 楼 层 |
类 型 |
长 度 |
宽 度 |
面 积 |
|
二楼 |
卧室 |
3.81 m |
3.33 m |
3.81 m x 3.33 m |
|
二楼 |
主卧 |
5.97 m |
4.55 m |
5.97 m x 4.55 m |
|
二楼 |
卧室 |
3.28 m |
4.04 m |
3.28 m x 4.04 m |
|
二楼 |
卧室 |
6.3 m |
5.11 m |
6.3 m x 5.11 m |
|
二楼 |
卧室 |
5.64 m |
5.08 m |
5.64 m x 5.08 m |
|
地下室 |
Eating Area |
4.24 m |
2.74 m |
4.24 m x 2.74 m |
|
地下室 |
家庭房 |
5.97 m |
4.14 m |
5.97 m x 4.14 m |
|
地下室 |
厨房 |
3.1 m |
2.49 m |
3.1 m x 2.49 m |
|
地下室 |
娱乐,游戏房 |
5.41 m |
4.85 m |
5.41 m x 4.85 m |
|
地下室 |
卧室 |
5.13 m |
4.42 m |
5.13 m x 4.42 m |
|
地下室 |
其它 |
2.13 m |
1.57 m |
2.13 m x 1.57 m |
|
地下室 |
设备间 |
4.34 m |
4.34 m |
4.34 m x 4.34 m |
|
一楼 |
厨房 |
4.27 m |
4.85 m |
4.27 m x 4.85 m |
|
一楼 |
餐厅 |
4.27 m |
2.74 m |
4.27 m x 2.74 m |
|
一楼 |
餐厅 |
3.35 m |
4.73 m |
3.35 m x 4.73 m |
|
一楼 |
客厅 |
5.64 m |
4.85 m |
5.64 m x 4.85 m |
|
一楼 |
Office |
3.38 m |
4.14 m |
3.38 m x 4.14 m |
|
一楼 |
洗衣房 |
3.12 m |
3.43 m |
3.12 m x 3.43 m |
https://www.realtor.ca/real-estate/28431639/22-hilltop-road-guelph-victoria-north-victoria-north




