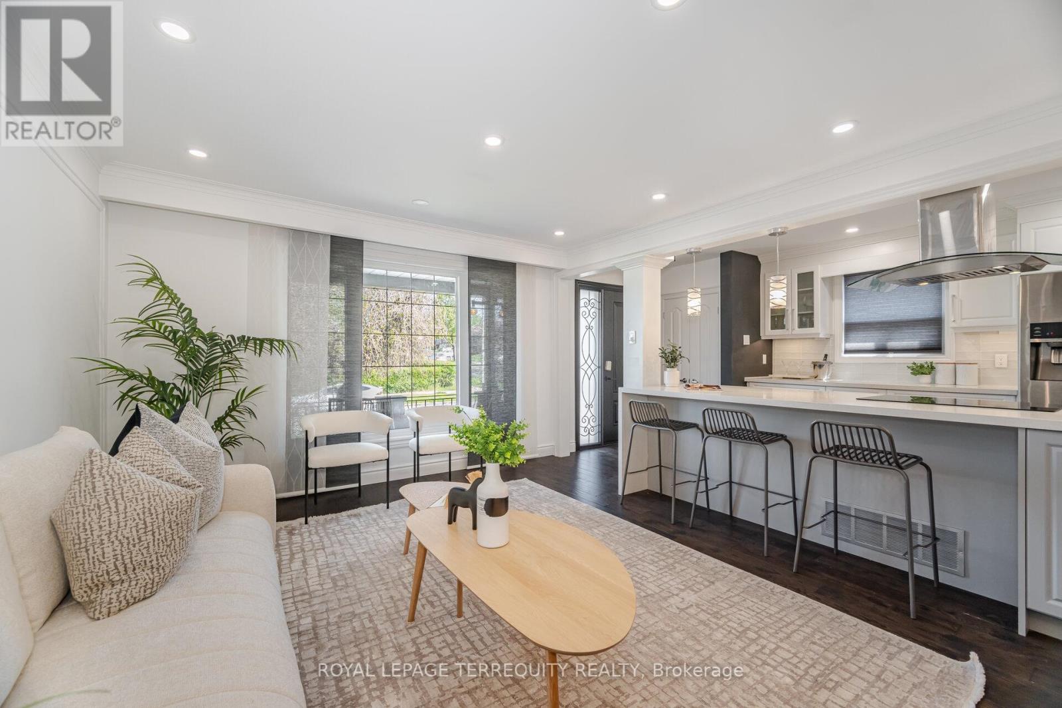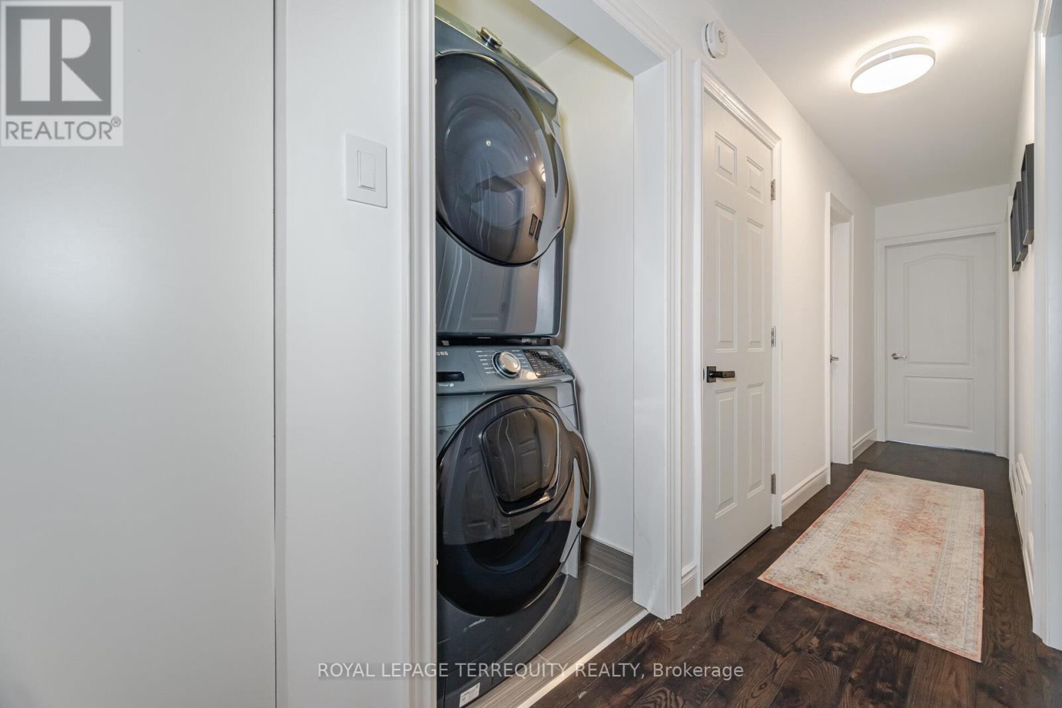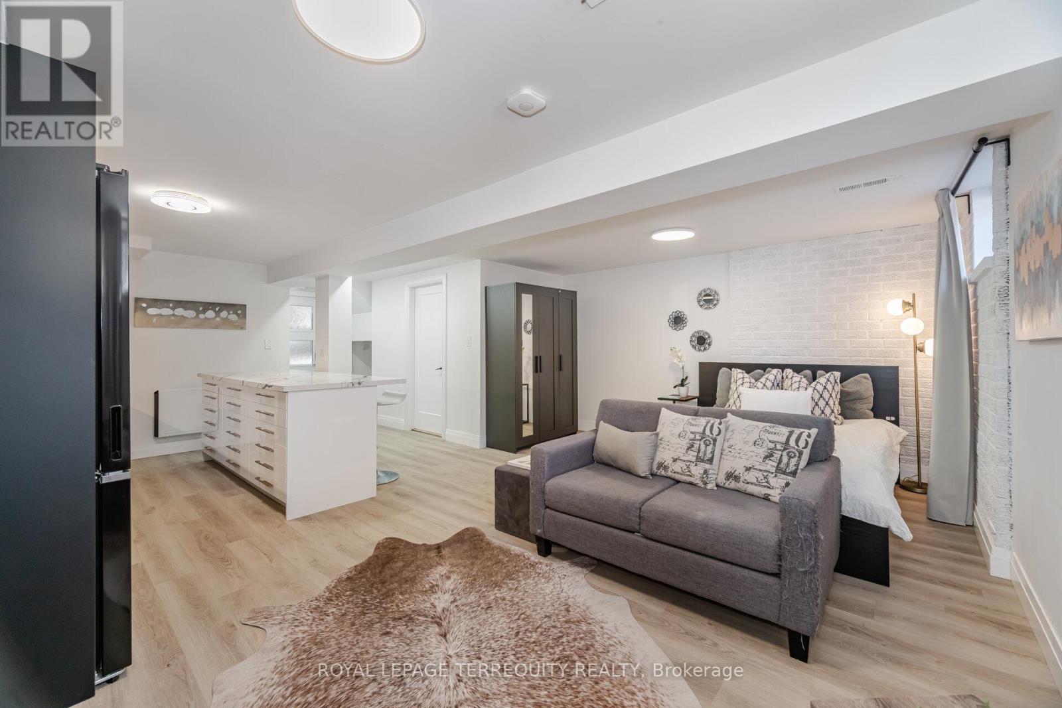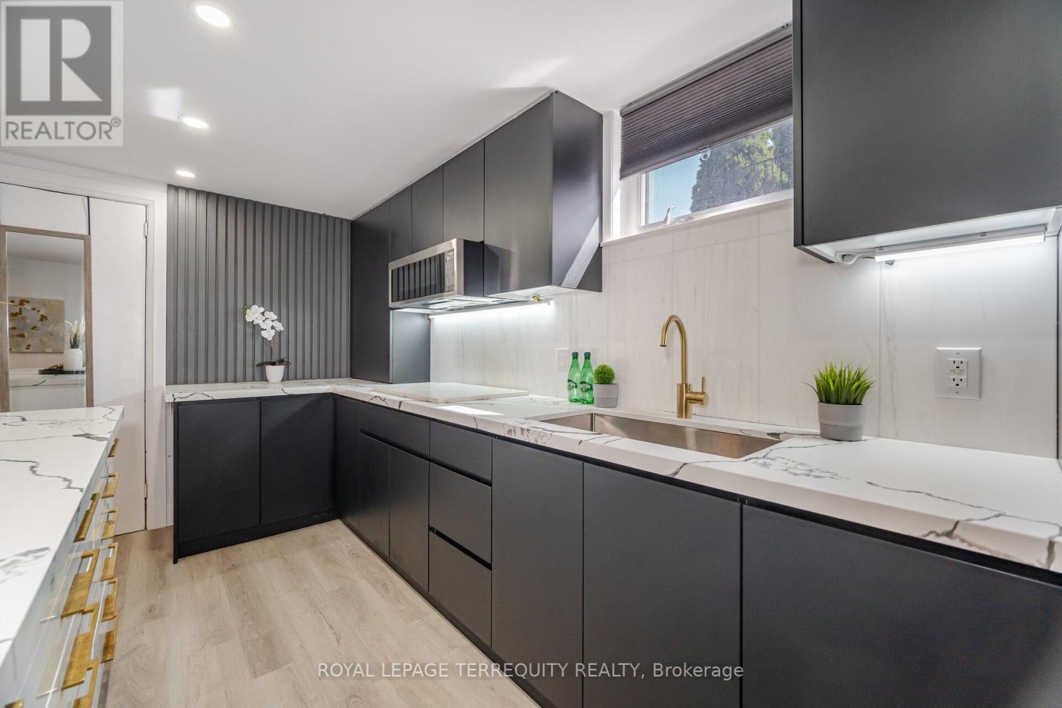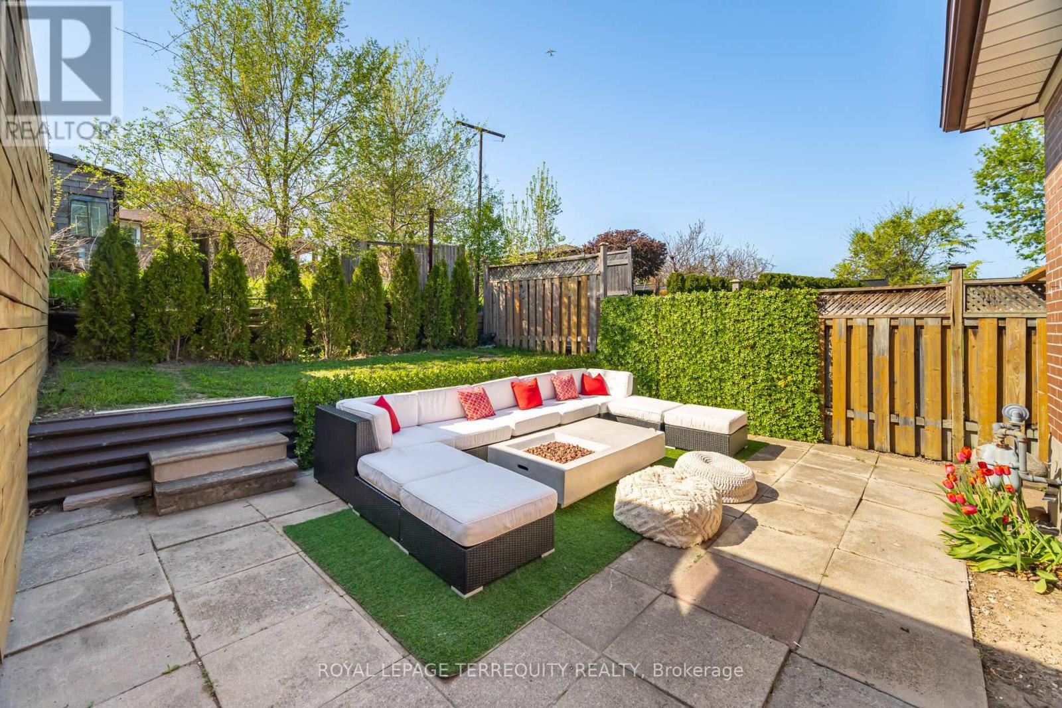5 卧室
3 浴室
1100 - 1500 sqft
平房
中央空调
风热取暖
$799,000
Step into this one-of-a-kind gem in North York like a semi, but even better. This beautifully renovated home is only attached to the neighbour by the garage, offering the privacy of a detached home with the price of a semi. Inside, you'll be wowed by the modern open-concept layout, flooded with natural light and finished with premium materials throughout. The chef-inspired kitchen boasts quartz counters, sleek cabinetry, and an oversized island perfect for entertaining. The elegant living and dining areas are enhanced by designer lighting, rich hardwood floors, and a crisp, contemporary palette. Downstairs, you'll find separate nanny suites fully finished. stylish bathrooms ideal for multi-generational living, guests, or older children. Outside, the backyard is a true urban retreat: lush, private, and perfect for relaxing or hosting summer BBQs. This home has been lovingly maintained and thoughtfully updated from top to bottom just move in and enjoy. (id:43681)
房源概要
|
MLS® Number
|
W12145546 |
|
房源类型
|
民宅 |
|
社区名字
|
Humber Summit |
|
设备类型
|
热水器 |
|
特征
|
无地毯, 亲戚套间 |
|
总车位
|
5 |
|
租赁设备类型
|
热水器 |
|
结构
|
Porch |
详 情
|
浴室
|
3 |
|
地上卧房
|
3 |
|
地下卧室
|
2 |
|
总卧房
|
5 |
|
家电类
|
Cooktop, 洗碗机, 烘干机, 微波炉, 烤箱, Range, Two 洗衣机s, 窗帘, 冰箱 |
|
建筑风格
|
平房 |
|
地下室功能
|
Apartment In Basement, Separate Entrance |
|
地下室类型
|
N/a |
|
施工种类
|
Semi-detached |
|
空调
|
中央空调 |
|
外墙
|
砖 |
|
Flooring Type
|
Vinyl, Tile, Ceramic, Hardwood |
|
地基类型
|
Unknown |
|
供暖方式
|
天然气 |
|
供暖类型
|
压力热风 |
|
储存空间
|
1 |
|
内部尺寸
|
1100 - 1500 Sqft |
|
类型
|
独立屋 |
|
设备间
|
市政供水 |
车 位
土地
|
英亩数
|
无 |
|
围栏类型
|
Fenced Yard |
|
污水道
|
Sanitary Sewer |
|
土地深度
|
116 Ft |
|
土地宽度
|
30 Ft ,9 In |
|
不规则大小
|
30.8 X 116 Ft |
房 间
| 楼 层 |
类 型 |
长 度 |
宽 度 |
面 积 |
|
地下室 |
卧室 |
6.53 m |
5.6 m |
6.53 m x 5.6 m |
|
地下室 |
浴室 |
1.57 m |
0.53 m |
1.57 m x 0.53 m |
|
地下室 |
客厅 |
5.88 m |
4.67 m |
5.88 m x 4.67 m |
|
地下室 |
卧室 |
5.88 m |
4.67 m |
5.88 m x 4.67 m |
|
地下室 |
浴室 |
1.54 m |
2.58 m |
1.54 m x 2.58 m |
|
地下室 |
第三卧房 |
2.49 m |
3.22 m |
2.49 m x 3.22 m |
|
地下室 |
浴室 |
2.03 m |
2.08 m |
2.03 m x 2.08 m |
|
地下室 |
客厅 |
6.53 m |
5.6 m |
6.53 m x 5.6 m |
|
地下室 |
厨房 |
6.53 m |
5.6 m |
6.53 m x 5.6 m |
|
一楼 |
厨房 |
7.03 m |
6.37 m |
7.03 m x 6.37 m |
|
一楼 |
客厅 |
7.03 m |
6.37 m |
7.03 m x 6.37 m |
|
一楼 |
餐厅 |
7.03 m |
6.37 m |
7.03 m x 6.37 m |
|
一楼 |
主卧 |
3.11 m |
3.81 m |
3.11 m x 3.81 m |
|
一楼 |
第二卧房 |
4 m |
2.49 m |
4 m x 2.49 m |
https://www.realtor.ca/real-estate/28306420/22-dellbrook-crescent-toronto-humber-summit-humber-summit






