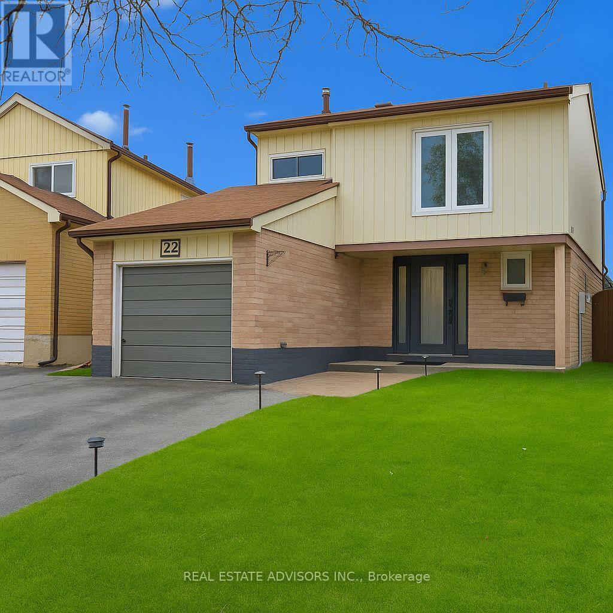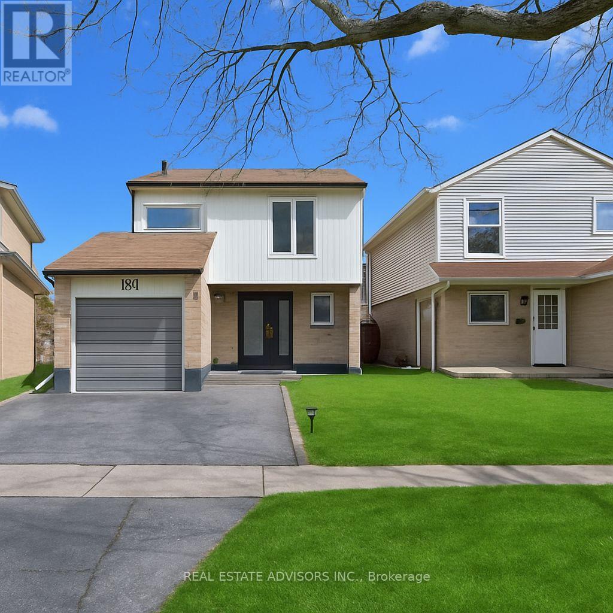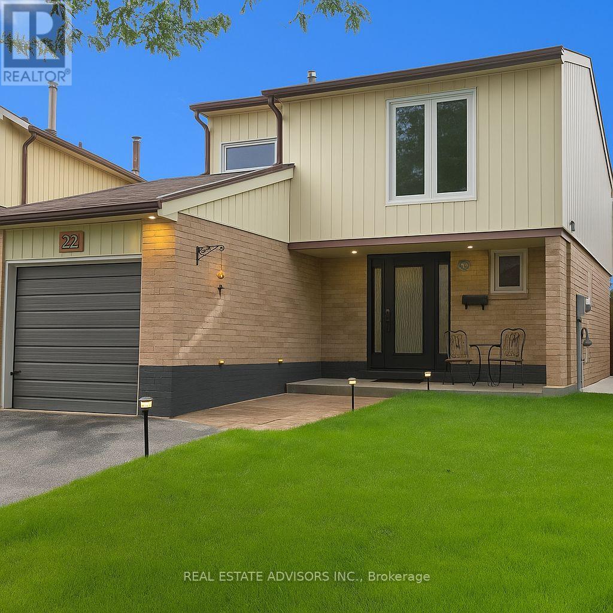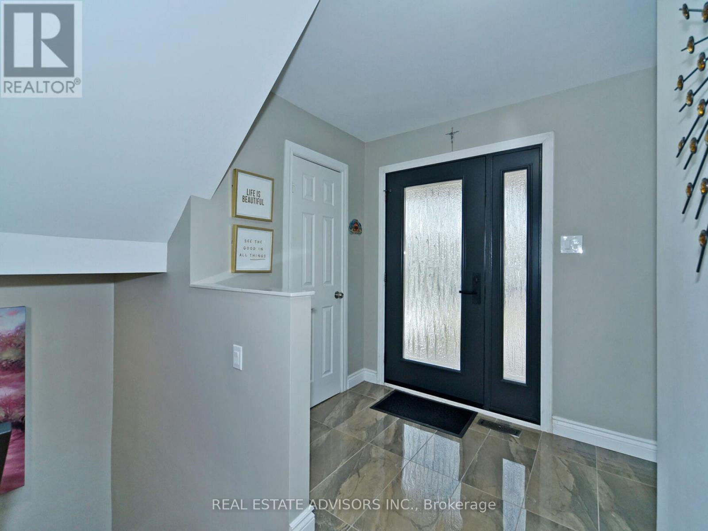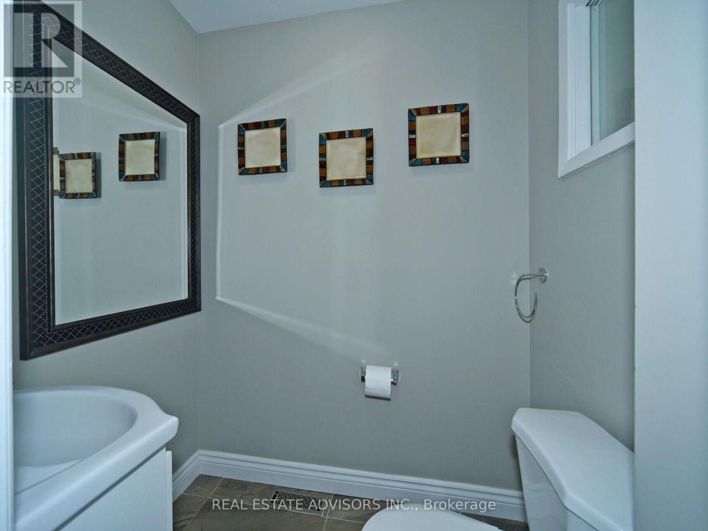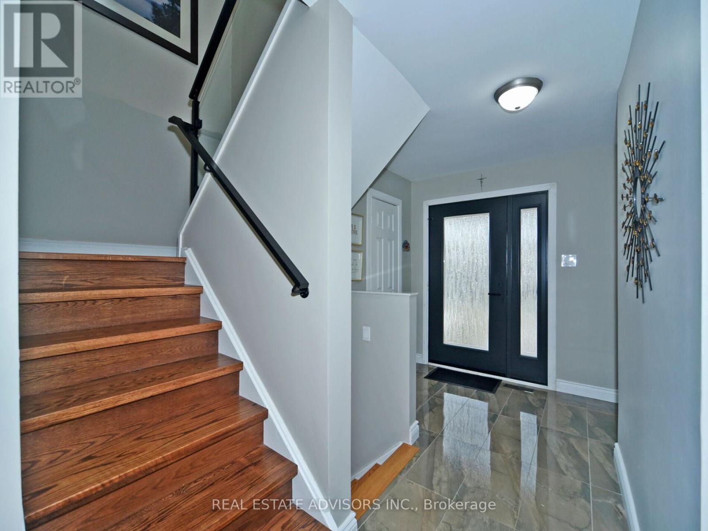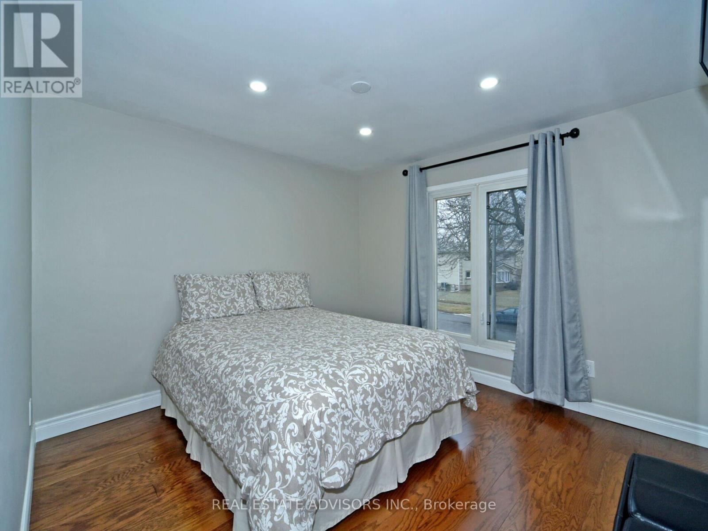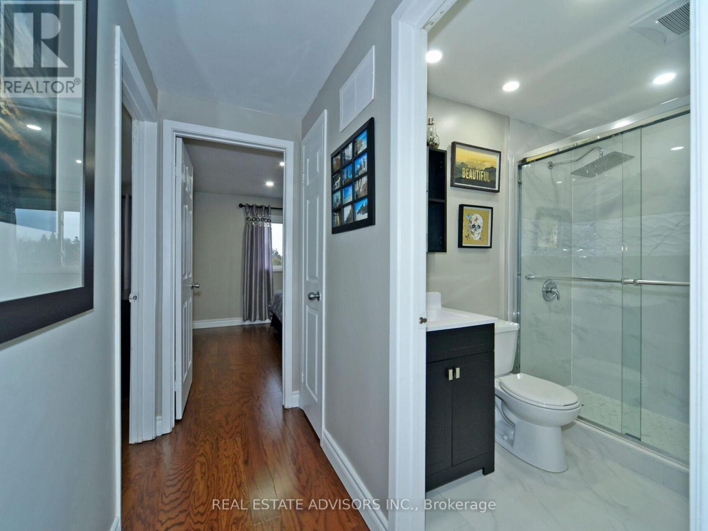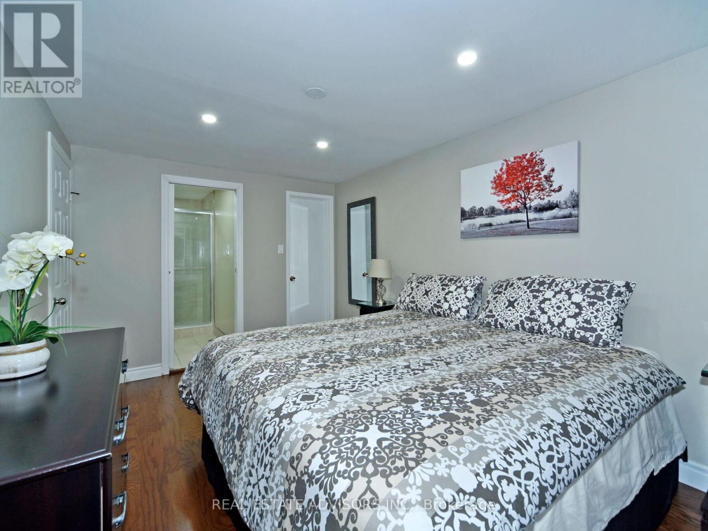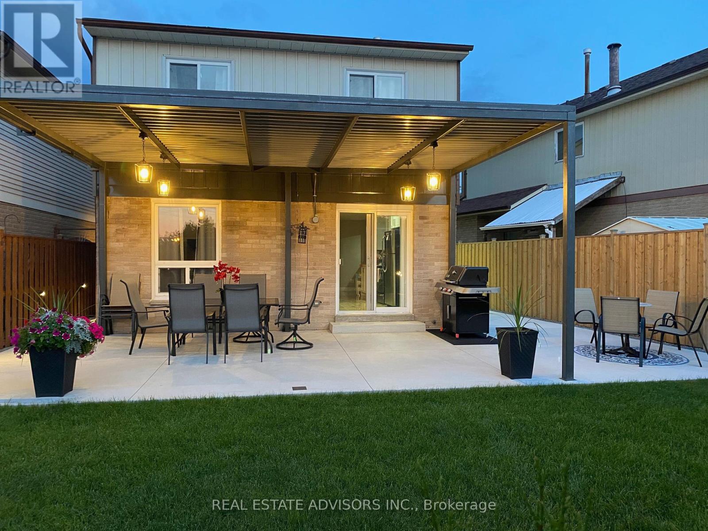5 卧室
4 浴室
1100 - 1500 sqft
中央空调
风热取暖
$1,098,000
**Stunning 4-Bedroom, 4-Bathroom Link-Detached Home with a Fully Finished Basement** This beautifully renovated home offers modern elegance and convenience in a prime family-friendly neighborhood. Featuring a brand-new kitchen, a custom-designed main door, two laundry areas, and high-quality engineered hardwood flooring, this residence is move-in ready. The open-concept layout is enhanced by pot lights, sleek glass railing stairs, and a spacious master suite with a full ensuite bathroom. A rare interior garage access door adds extra functionality. The **fully finished basement** provides additional living space, perfect for a recreation room, home office, or guest suite. The exterior has been meticulously upgraded, including a new fence, concrete walkways surrounding the property, and a stylish metal-roofed patio with built-in lighting and a gas line for the BBQ**BBQ included**. A front security camera is also provided for added peace of mind. Centrally located, this home offers excellent access to public transit, including the TTC, Guildwood GO Station, and the upcoming McCowan Subway extension. A perfect blend of style and practicality, this home is ready for you to move in and enjoy! ** This is a linked property.** (id:43681)
房源概要
|
MLS® Number
|
E12183728 |
|
房源类型
|
民宅 |
|
社区名字
|
Malvern |
|
特征
|
亲戚套间 |
|
总车位
|
3 |
|
结构
|
Patio(s) |
详 情
|
浴室
|
4 |
|
地上卧房
|
4 |
|
地下卧室
|
1 |
|
总卧房
|
5 |
|
家电类
|
洗碗机, 烘干机, 炉子, 冰箱 |
|
地下室进展
|
已装修 |
|
地下室类型
|
N/a (finished) |
|
施工种类
|
独立屋 |
|
空调
|
中央空调 |
|
外墙
|
砖, Steel |
|
Flooring Type
|
Laminate, Ceramic, Carpeted |
|
地基类型
|
混凝土 |
|
客人卫生间(不包含洗浴)
|
1 |
|
供暖方式
|
天然气 |
|
供暖类型
|
压力热风 |
|
储存空间
|
2 |
|
内部尺寸
|
1100 - 1500 Sqft |
|
类型
|
独立屋 |
|
设备间
|
市政供水 |
车 位
土地
|
英亩数
|
无 |
|
污水道
|
Sanitary Sewer |
|
土地深度
|
104 Ft |
|
土地宽度
|
28 Ft ,4 In |
|
不规则大小
|
28.4 X 104 Ft |
房 间
| 楼 层 |
类 型 |
长 度 |
宽 度 |
面 积 |
|
二楼 |
主卧 |
4.23 m |
2.89 m |
4.23 m x 2.89 m |
|
二楼 |
第二卧房 |
3.26 m |
3.24 m |
3.26 m x 3.24 m |
|
二楼 |
第三卧房 |
3.23 m |
3 m |
3.23 m x 3 m |
|
二楼 |
Bedroom 4 |
2.92 m |
2.8 m |
2.92 m x 2.8 m |
|
地下室 |
娱乐,游戏房 |
5.52 m |
3.37 m |
5.52 m x 3.37 m |
|
一楼 |
客厅 |
5.4 m |
3.31 m |
5.4 m x 3.31 m |
|
一楼 |
餐厅 |
2.92 m |
2.8 m |
2.92 m x 2.8 m |
|
一楼 |
厨房 |
2.27 m |
2.5 m |
2.27 m x 2.5 m |
|
一楼 |
Eating Area |
2.62 m |
2.2 m |
2.62 m x 2.2 m |
https://www.realtor.ca/real-estate/28389866/22-caronia-square-toronto-malvern-malvern


