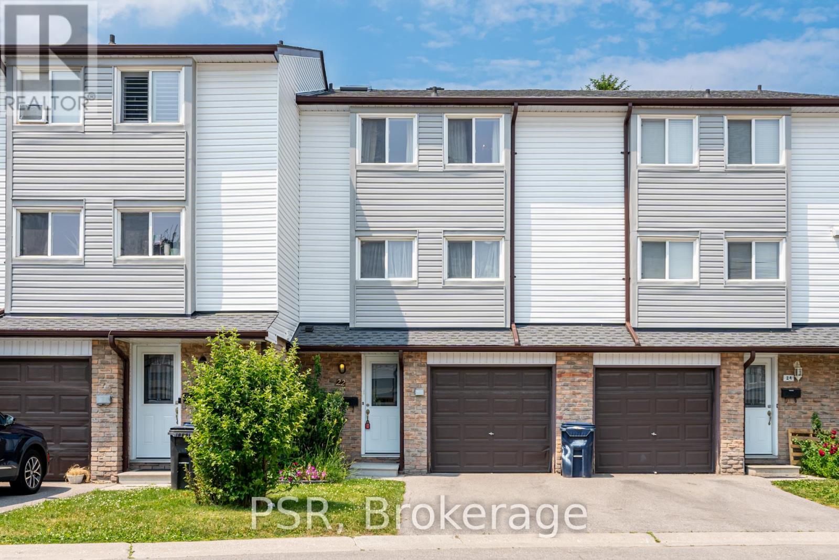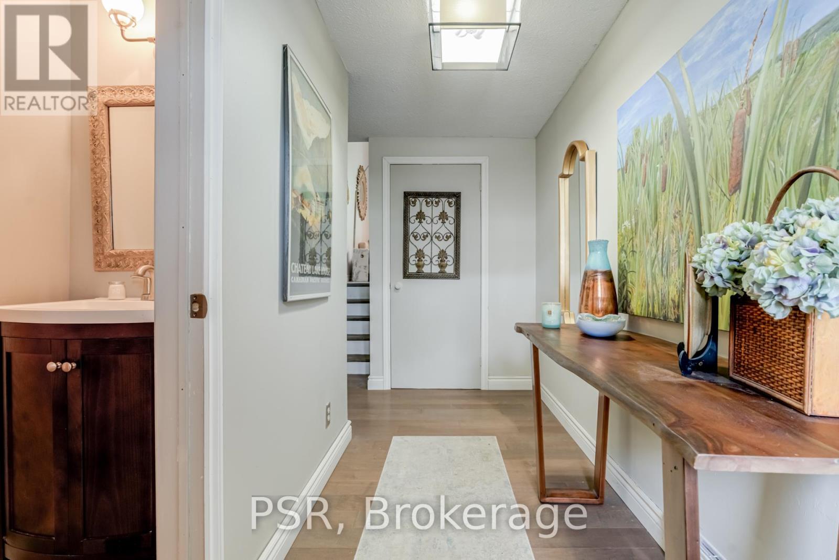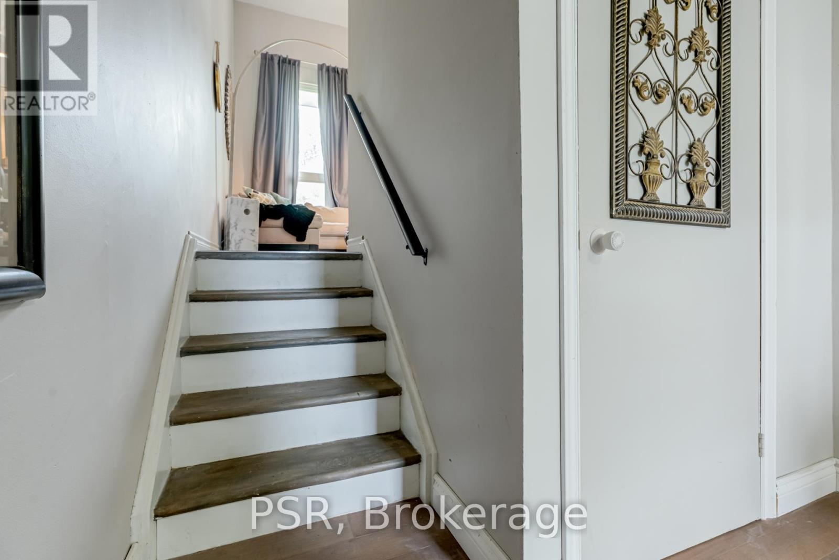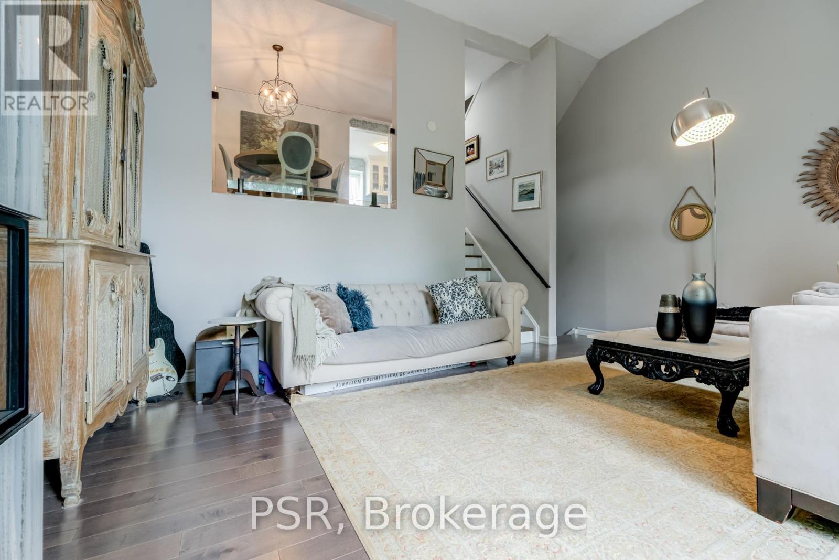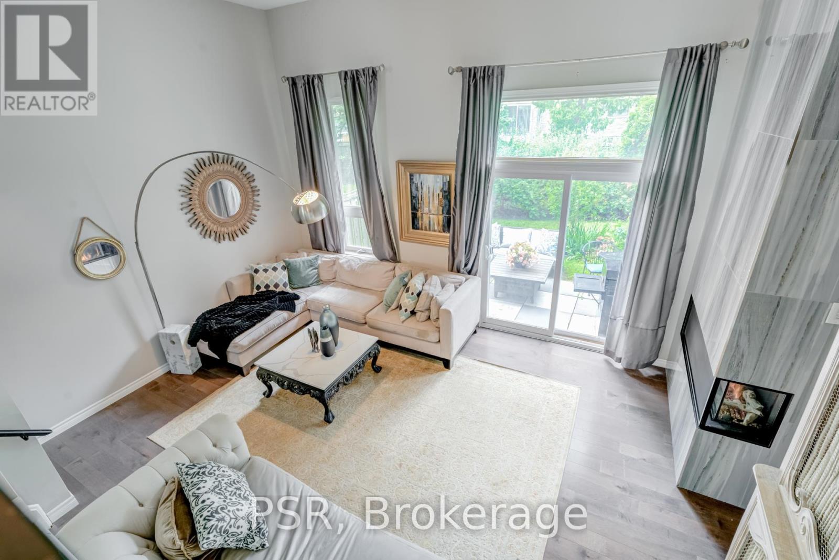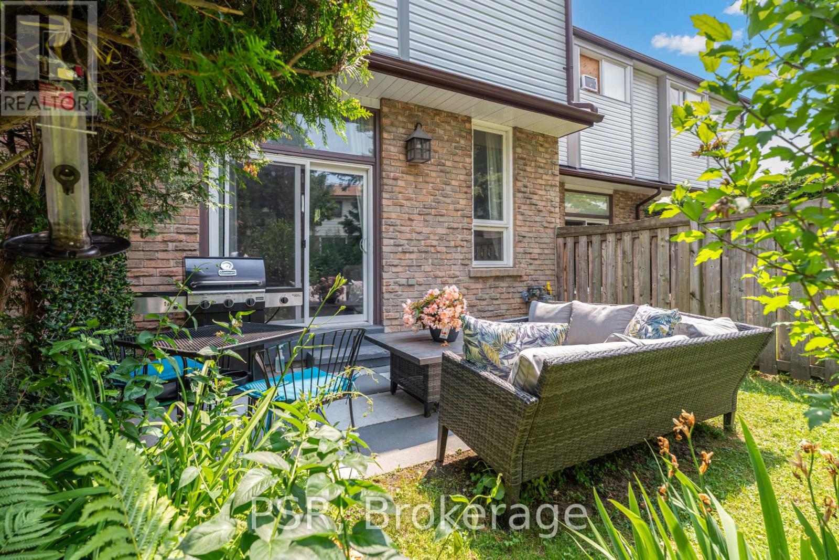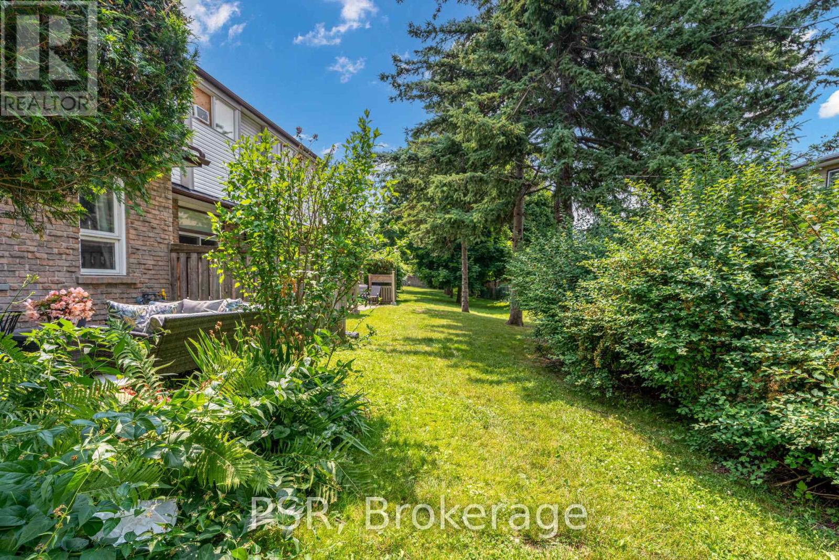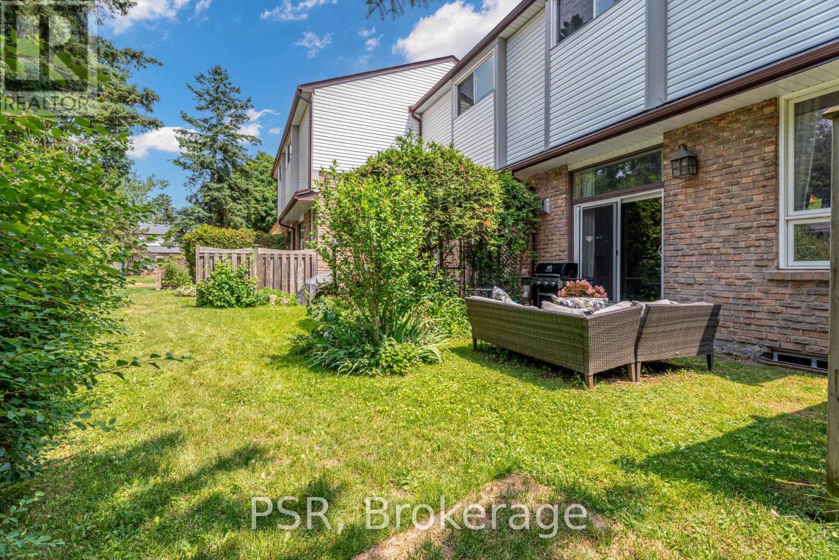22 - 50 Verne Crescent Toronto (Malvern), Ontario M1B 2Z1

3 卧室
2 浴室
1200 - 1399 sqft
壁炉
风热取暖
$749,000管理费,Common Area Maintenance, Insurance, Parking, Water
$386.99 每月
管理费,Common Area Maintenance, Insurance, Parking, Water
$386.99 每月Welcome to this Stunning Open Concept Three-Storey Townhome Located In The Heart Of Scarborough! Very Bright, Spacious, Renovated, and Tastefully Decorated! Fully Renovated Kitchen with Upgraded Quartz Countertops, Washrooms and Open Concept Living Room with Gas fireplace and Extra High Vaulted Ceilings! New Roof with option for a skylight, Extremely Well Maintained Condo located in a great complex. Close To Parks, Schools, Shopping, Transit, Highways, The Toronto Zoo and much more. Great For Downsizer's, Investors and First Time Home Buyers. Just move in and Enjoy! (id:43681)
Open House
现在这个房屋大家可以去Open House参观了!
June
14
Saturday
开始于:
2:00 pm
结束于:4:00 pm
房源概要
| MLS® Number | E12199644 |
| 房源类型 | 民宅 |
| 社区名字 | Malvern |
| 附近的便利设施 | 礼拜场所, 公共交通, 学校, 公园 |
| 社区特征 | Pet Restrictions |
| 总车位 | 2 |
详 情
| 浴室 | 2 |
| 地上卧房 | 3 |
| 总卧房 | 3 |
| 公寓设施 | Fireplace(s) |
| 家电类 | 洗碗机, 烘干机, 微波炉, 炉子, 洗衣机, 冰箱 |
| 地下室进展 | 已完成 |
| 地下室类型 | N/a (unfinished) |
| 外墙 | 砖 |
| 壁炉 | 有 |
| Flooring Type | Laminate, Carpeted, 混凝土 |
| 客人卫生间(不包含洗浴) | 1 |
| 供暖方式 | 天然气 |
| 供暖类型 | 压力热风 |
| 储存空间 | 3 |
| 内部尺寸 | 1200 - 1399 Sqft |
| 类型 | 联排别墅 |
车 位
| 附加车库 | |
| Garage |
土地
| 英亩数 | 无 |
| 土地便利设施 | 宗教场所, 公共交通, 学校, 公园 |
房 间
| 楼 层 | 类 型 | 长 度 | 宽 度 | 面 积 |
|---|---|---|---|---|
| 二楼 | Eating Area | 3.4 m | 2.9 m | 3.4 m x 2.9 m |
| 二楼 | 厨房 | 5.6 m | 2.5 m | 5.6 m x 2.5 m |
| 二楼 | 餐厅 | 3.4 m | 2.9 m | 3.4 m x 2.9 m |
| 三楼 | 主卧 | 5 m | 3.3 m | 5 m x 3.3 m |
| 三楼 | 第二卧房 | 2.9 m | 4.2 m | 2.9 m x 4.2 m |
| 三楼 | 第三卧房 | 2.8 m | 2.72 m | 2.8 m x 2.72 m |
| Lower Level | 洗衣房 | 3.4 m | 4.1 m | 3.4 m x 4.1 m |
| 一楼 | 客厅 | 5.6 m | 4.1 m | 5.6 m x 4.1 m |
https://www.realtor.ca/real-estate/28424078/22-50-verne-crescent-toronto-malvern-malvern

