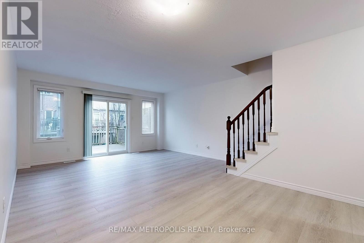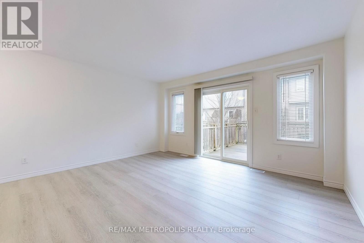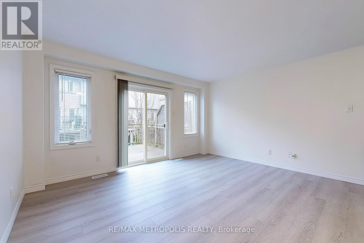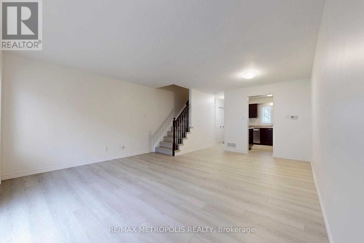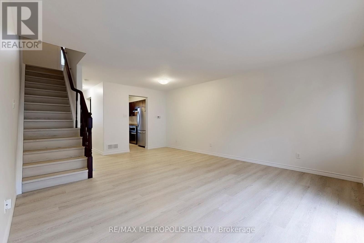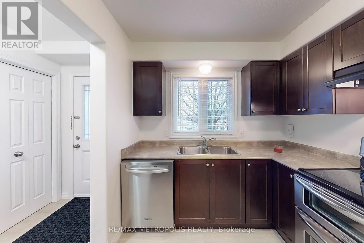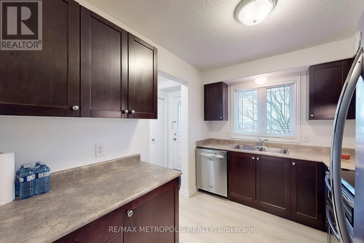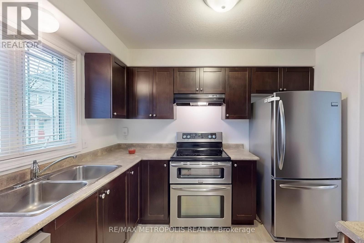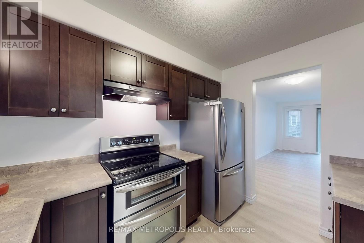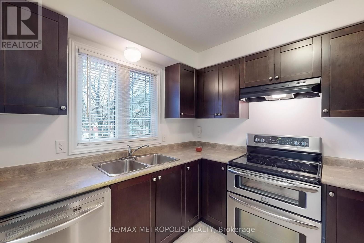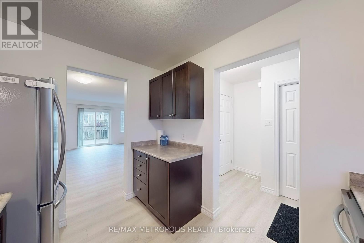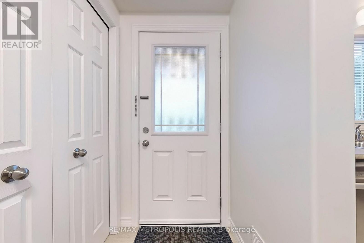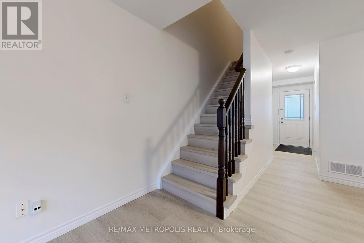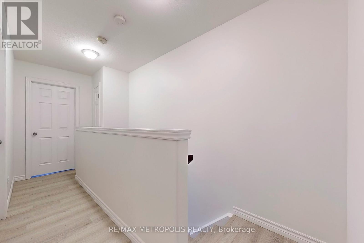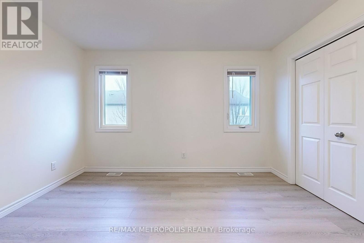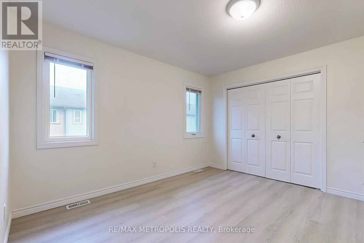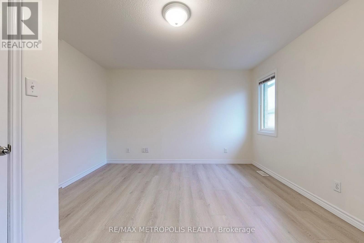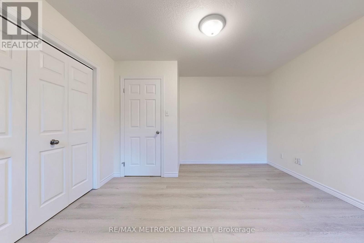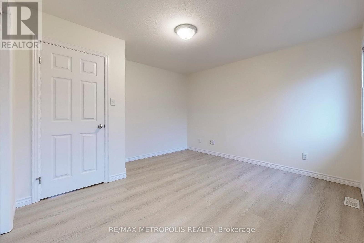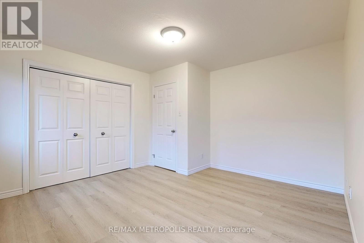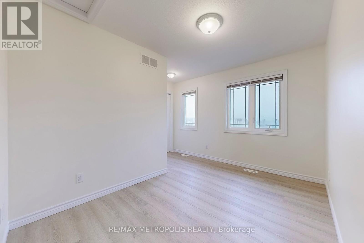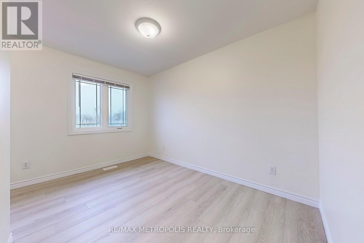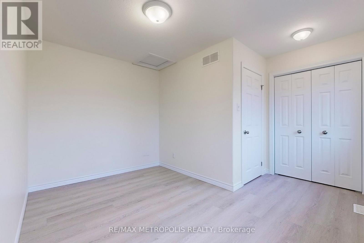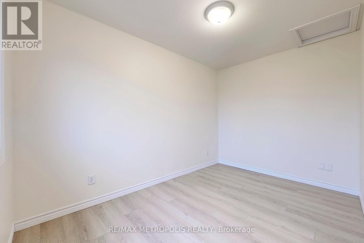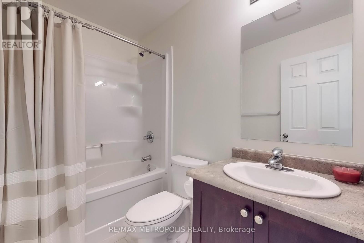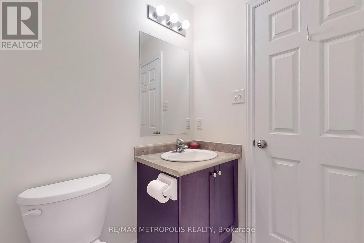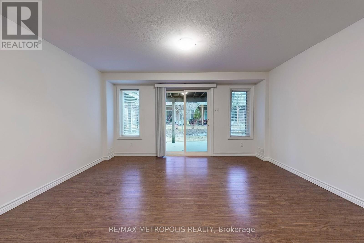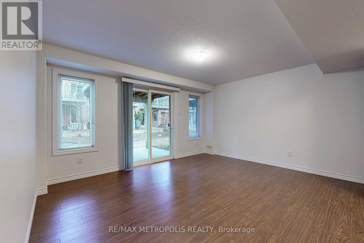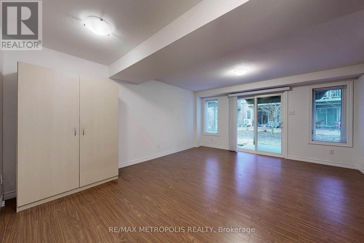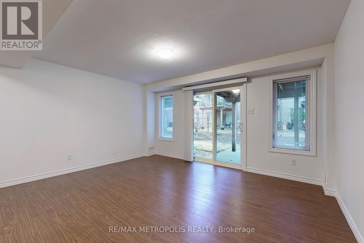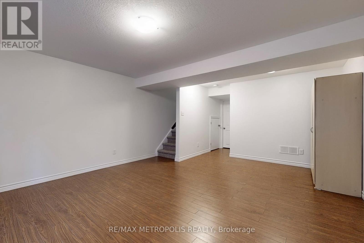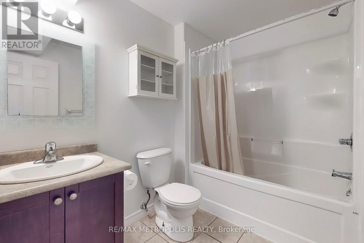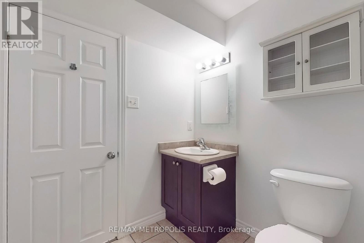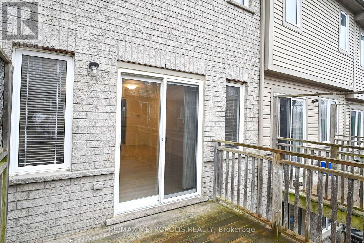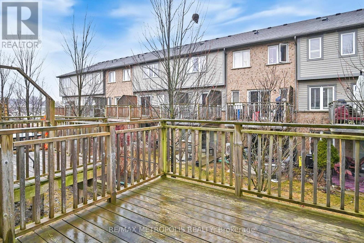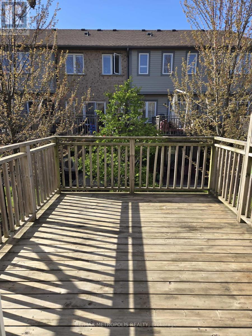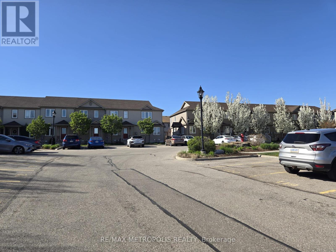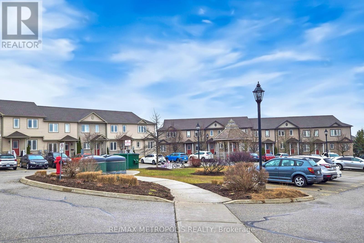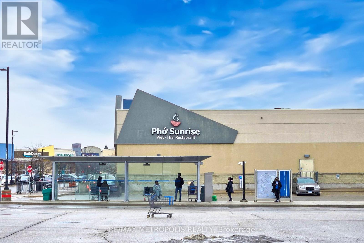2 卧室
2 浴室
700 - 1100 sqft
中央空调
风热取暖
$569,000管理费,Parcel of Tied Land
$196 每月
Welcome to this beautifully updated and newly renovated two-storey townhome, offering 1,002 sq. ft. Above Grade and 368 sq. ft. Below Grade of fully renovated modern living space. Situated in a private and friendly community, this home is perfect for first-time buyers, young professionals, or those looking to downsize in style.Renovated top to bottom, this home features sleek laminate flooring throughout, an open-concept great room filled with natural light, and sliding doors leading to a private deckideal for morning coffee or entertaining guests. The stunning eat-in kitchen boasts ample cabinetry, a stylish breakfast bar, and plenty of space for culinary creativity.Upstairs, you'll find two generously sized bedrooms, including a spacious primary bedroom with abundant closet space. Two full 4-piece bathrooms add convenience and functionalityone on the upper level and another in the walkout basement. The walkout basement offers additional living space and features a dedicated laundry area along with its own 4-piece bathroom, providing extra flexibility and comfort. With one dedicated parking space, this home is both stylish and practical.Located in a sought-after neighborhood close to parks, schools, shopping, and public transit, this move-in-ready townhome is a must-see. (id:43681)
房源概要
|
MLS® Number
|
X12144571 |
|
房源类型
|
民宅 |
|
总车位
|
1 |
详 情
|
浴室
|
2 |
|
地上卧房
|
2 |
|
总卧房
|
2 |
|
Age
|
6 To 15 Years |
|
地下室进展
|
已装修 |
|
地下室功能
|
Walk Out |
|
地下室类型
|
N/a (finished) |
|
施工种类
|
附加的 |
|
空调
|
中央空调 |
|
外墙
|
砖 |
|
Flooring Type
|
Laminate |
|
地基类型
|
Unknown |
|
供暖方式
|
天然气 |
|
供暖类型
|
压力热风 |
|
储存空间
|
2 |
|
内部尺寸
|
700 - 1100 Sqft |
|
类型
|
联排别墅 |
|
设备间
|
市政供水 |
车 位
土地
|
英亩数
|
无 |
|
污水道
|
Sanitary Sewer |
|
土地深度
|
70 Ft ,1 In |
|
土地宽度
|
15 Ft ,4 In |
|
不规则大小
|
15.4 X 70.1 Ft |
房 间
| 楼 层 |
类 型 |
长 度 |
宽 度 |
面 积 |
|
二楼 |
主卧 |
3.8 m |
3.67 m |
3.8 m x 3.67 m |
|
二楼 |
第二卧房 |
2.89 m |
3.81 m |
2.89 m x 3.81 m |
|
地下室 |
家庭房 |
5.23 m |
4.26 m |
5.23 m x 4.26 m |
|
地下室 |
设备间 |
2.45 m |
3.12 m |
2.45 m x 3.12 m |
|
一楼 |
厨房 |
3.07 m |
2.45 m |
3.07 m x 2.45 m |
|
一楼 |
客厅 |
5.82 m |
4.5 m |
5.82 m x 4.5 m |
|
一楼 |
餐厅 |
5.82 m |
4.5 m |
5.82 m x 4.5 m |
https://www.realtor.ca/real-estate/28304632/22-10-foxglove-crescent-kitchener



