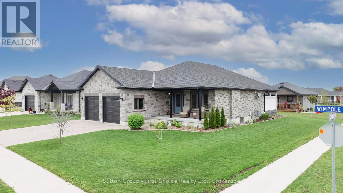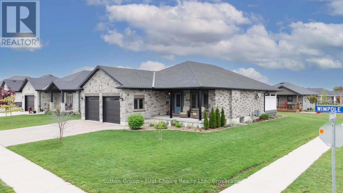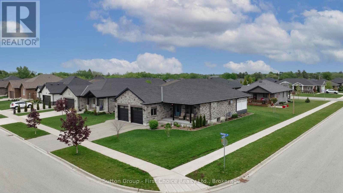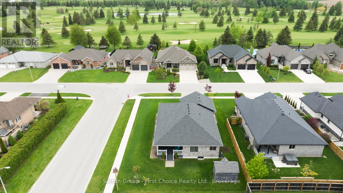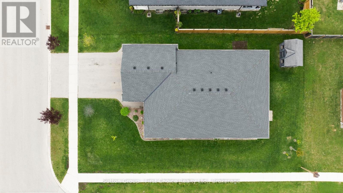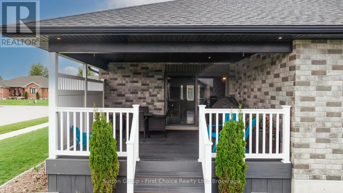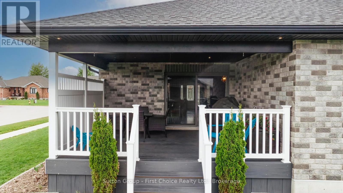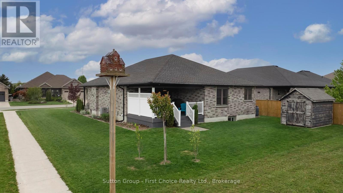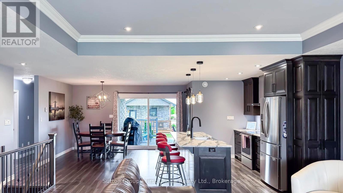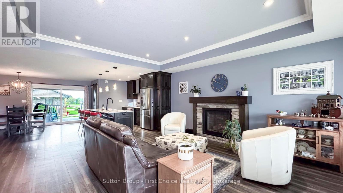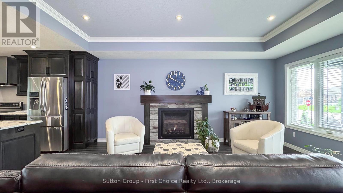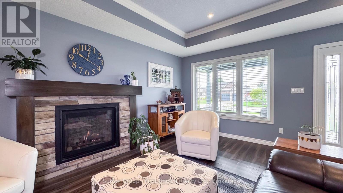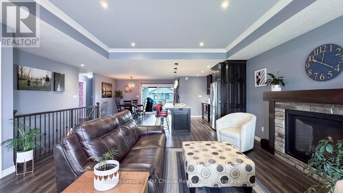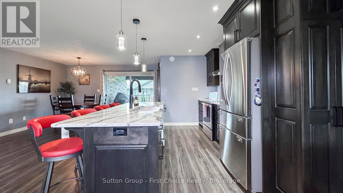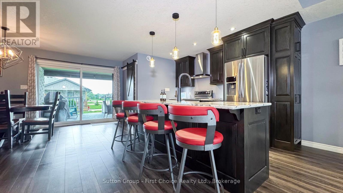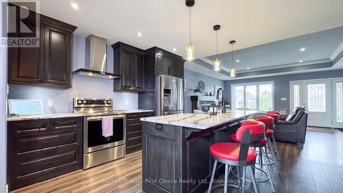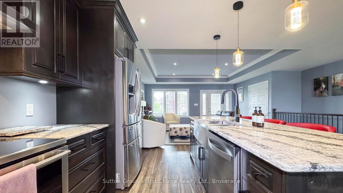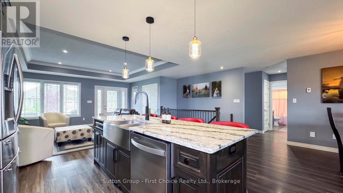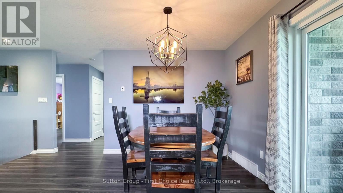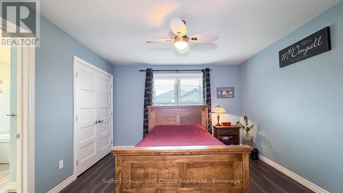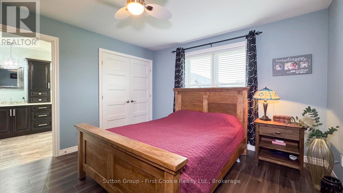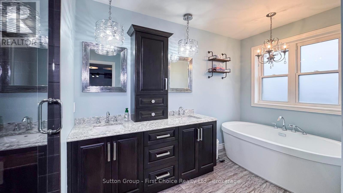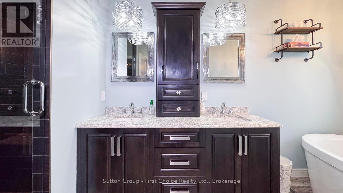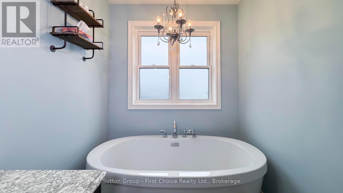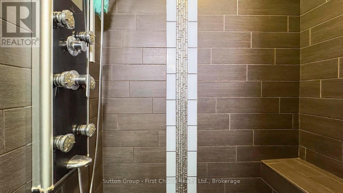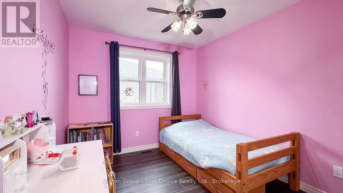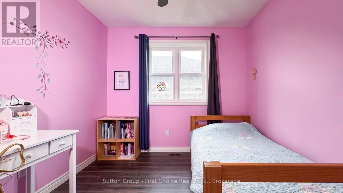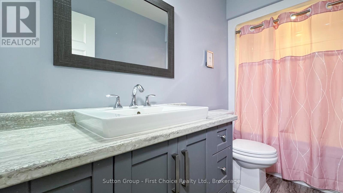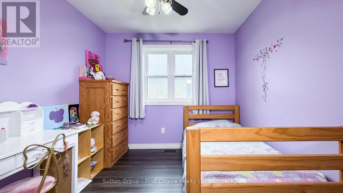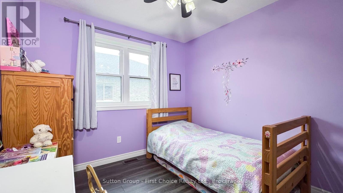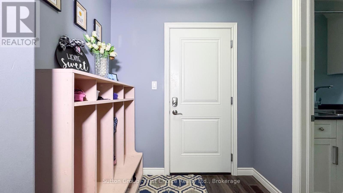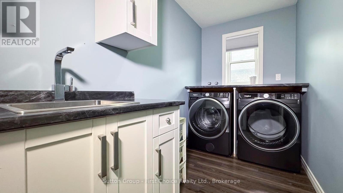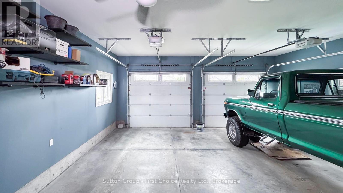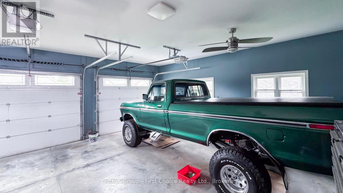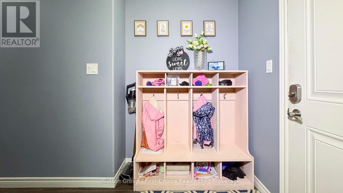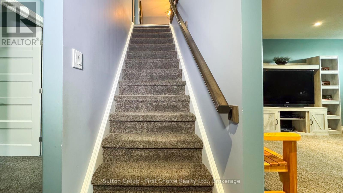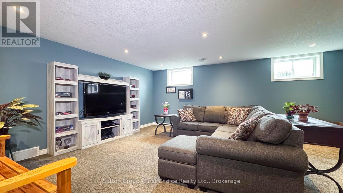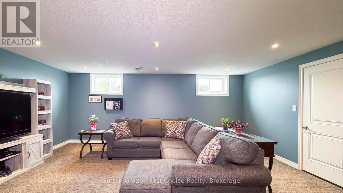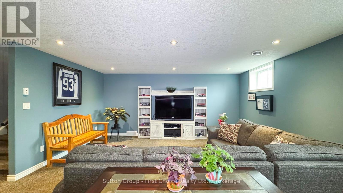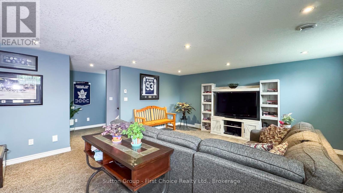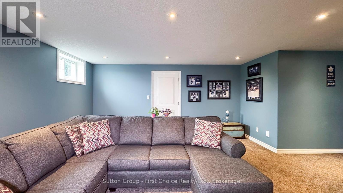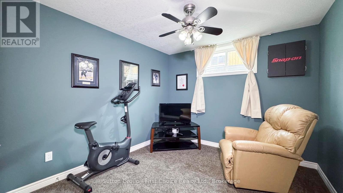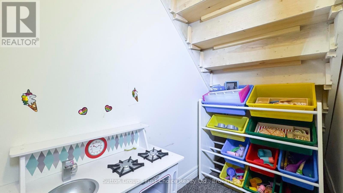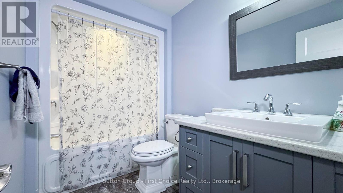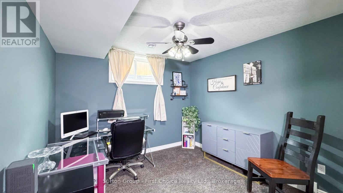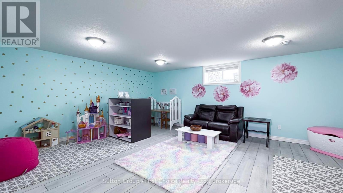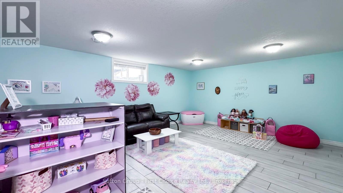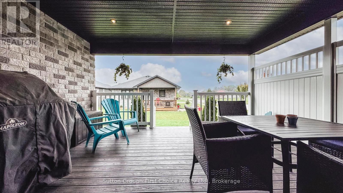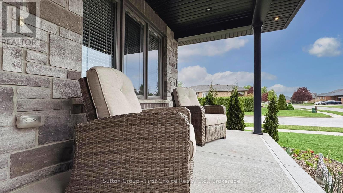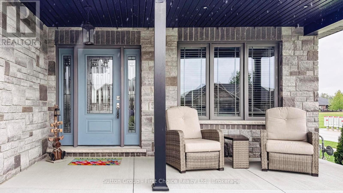5 卧室
3 浴室
1500 - 2000 sqft
平房
壁炉
中央空调
风热取暖
Landscaped
$879,900
Nestled in a highly desirable neighbourhood just steps from a scenic golf course, this meticulously maintained 9 year old brick bungalow offers the perfect blend of luxury and comfort. Built by the reputable B&S Construction, this corner lot gem boasts exceptional craftsmanship and thoughtful upgrades throughout. Step inside to discover a stunning custom kitchen featuring quartz countertops, large island and walk in pantry with built in wine fridge and quality finishes ideal for both everyday living and entertaining. The inviting living room showcases a tray ceiling, cozy gas fireplace and laminate flooring. The main floor offers 3 bedrooms, including a luxurious primary suite complete with a 5pc ensuite featuring a tile shower, freestanding soaker tub and double vanity. Convenience meets functionality with a main floor laundry room right beside the access to the double car garage with heated flooring. The fully finished basement adds incredible living space, with 2 additional bedrooms, a full 4pc bath, large family room and a spacious flex room- perfect for a home gym, playroom or office. With in floor heating and separate temperature controls for each room, comfort is guaranteed. Enjoy the outdoors year round with a covered composite deck, with a gas hookup for a bbq, landscaped yard and an 8 x 10 garden shed for added storage. Don't miss this rare opportunity to own a turnkey home in a prime location. (id:43681)
房源概要
|
MLS® Number
|
X12165417 |
|
房源类型
|
民宅 |
|
社区名字
|
Mitchell |
|
特征
|
Sump Pump |
|
总车位
|
4 |
|
结构
|
Deck, Porch |
详 情
|
浴室
|
3 |
|
地上卧房
|
3 |
|
地下卧室
|
2 |
|
总卧房
|
5 |
|
公寓设施
|
Fireplace(s) |
|
家电类
|
Garage Door Opener Remote(s), Water Heater, Water Softener, 洗碗机, 烘干机, Garage Door Opener, 炉子, 洗衣机, Wine Fridge, 冰箱 |
|
建筑风格
|
平房 |
|
地下室进展
|
已装修 |
|
地下室类型
|
全完工 |
|
施工种类
|
独立屋 |
|
空调
|
中央空调 |
|
外墙
|
砖 |
|
壁炉
|
有 |
|
Fireplace Total
|
1 |
|
地基类型
|
混凝土浇筑 |
|
供暖方式
|
天然气 |
|
供暖类型
|
压力热风 |
|
储存空间
|
1 |
|
内部尺寸
|
1500 - 2000 Sqft |
|
类型
|
独立屋 |
|
设备间
|
市政供水 |
车 位
土地
|
英亩数
|
无 |
|
Landscape Features
|
Landscaped |
|
污水道
|
Sanitary Sewer |
|
土地深度
|
118 Ft ,1 In |
|
土地宽度
|
72 Ft |
|
不规则大小
|
72 X 118.1 Ft |
房 间
| 楼 层 |
类 型 |
长 度 |
宽 度 |
面 积 |
|
地下室 |
家庭房 |
6.13 m |
4.99 m |
6.13 m x 4.99 m |
|
地下室 |
卧室 |
3.84 m |
2.97 m |
3.84 m x 2.97 m |
|
地下室 |
卧室 |
3.85 m |
3.03 m |
3.85 m x 3.03 m |
|
地下室 |
浴室 |
2.85 m |
1.63 m |
2.85 m x 1.63 m |
|
地下室 |
设备间 |
6.14 m |
4.25 m |
6.14 m x 4.25 m |
|
地下室 |
娱乐,游戏房 |
5.04 m |
5.84 m |
5.04 m x 5.84 m |
|
一楼 |
客厅 |
5.14 m |
5.14 m |
5.14 m x 5.14 m |
|
一楼 |
厨房 |
5.17 m |
3.75 m |
5.17 m x 3.75 m |
|
一楼 |
餐厅 |
4.32 m |
2.85 m |
4.32 m x 2.85 m |
|
一楼 |
主卧 |
3.67 m |
4.99 m |
3.67 m x 4.99 m |
|
一楼 |
浴室 |
2.57 m |
4.25 m |
2.57 m x 4.25 m |
|
一楼 |
卧室 |
3.92 m |
2.74 m |
3.92 m x 2.74 m |
|
一楼 |
卧室 |
3.94 m |
2.74 m |
3.94 m x 2.74 m |
|
一楼 |
浴室 |
2.81 m |
1.51 m |
2.81 m x 1.51 m |
|
一楼 |
洗衣房 |
3.35 m |
1.63 m |
3.35 m x 1.63 m |
https://www.realtor.ca/real-estate/28349580/219-wimpole-street-west-perth-mitchell-mitchell


