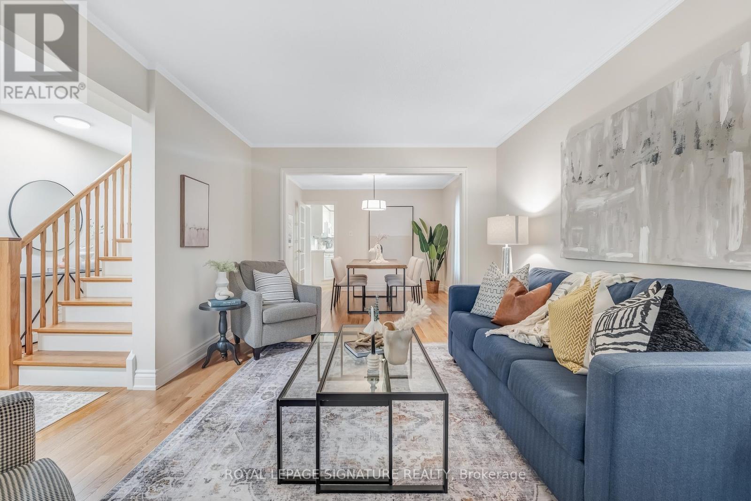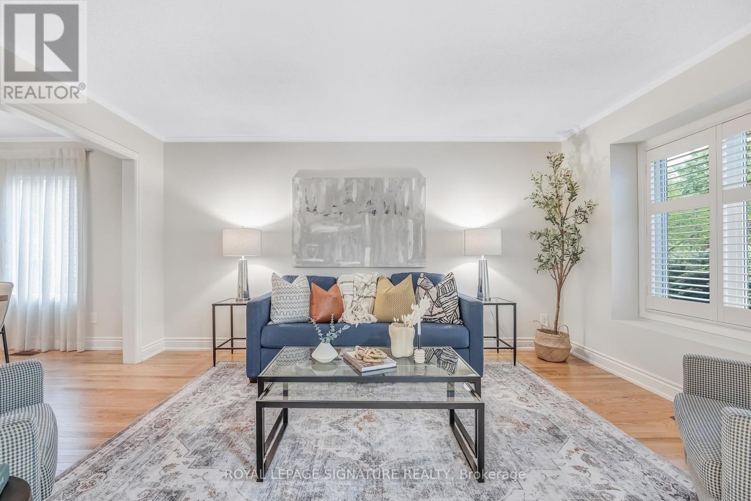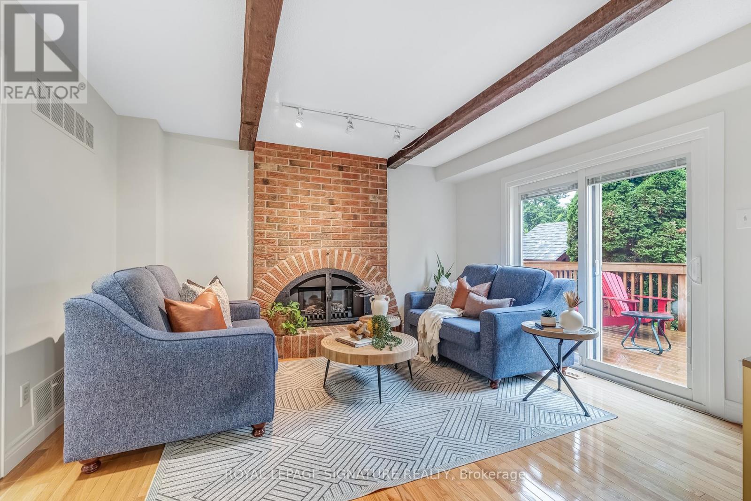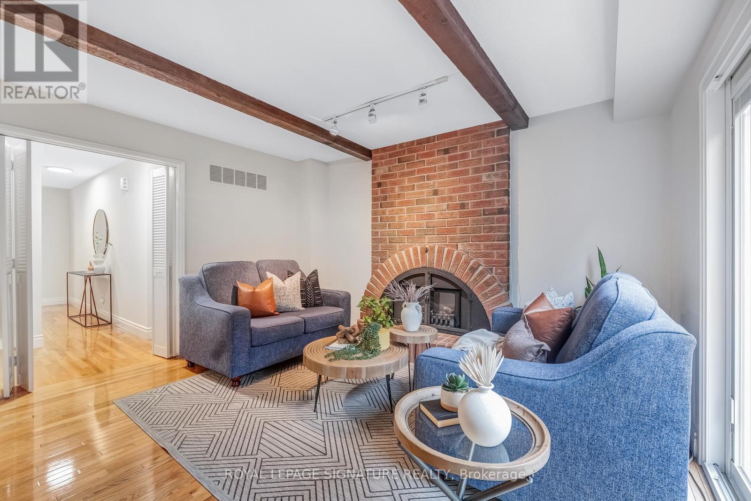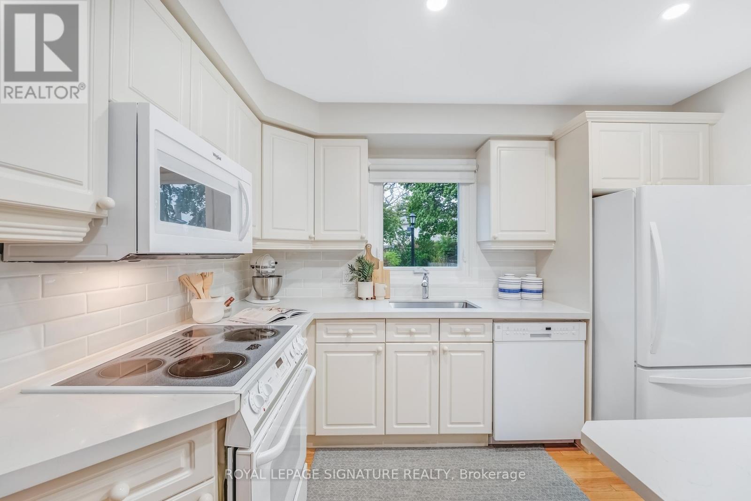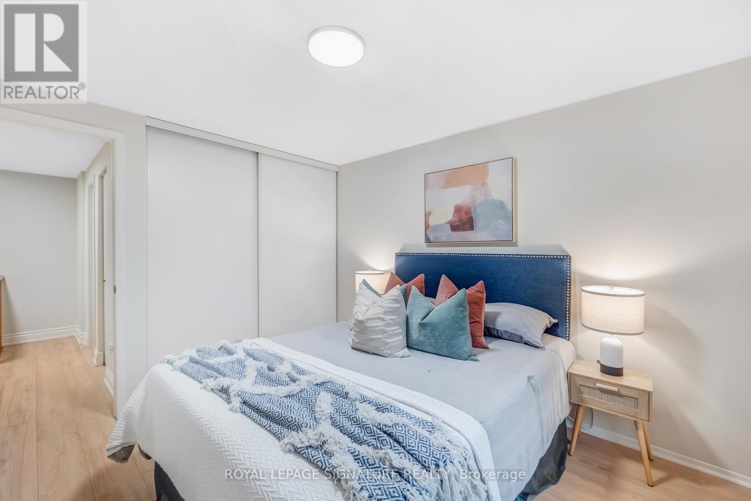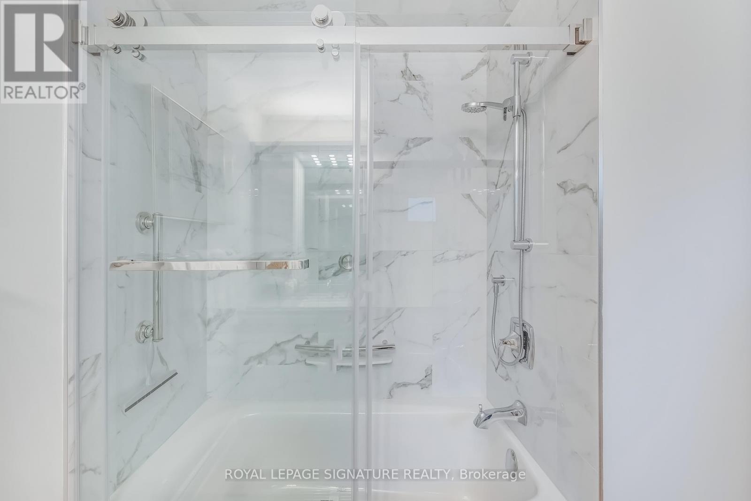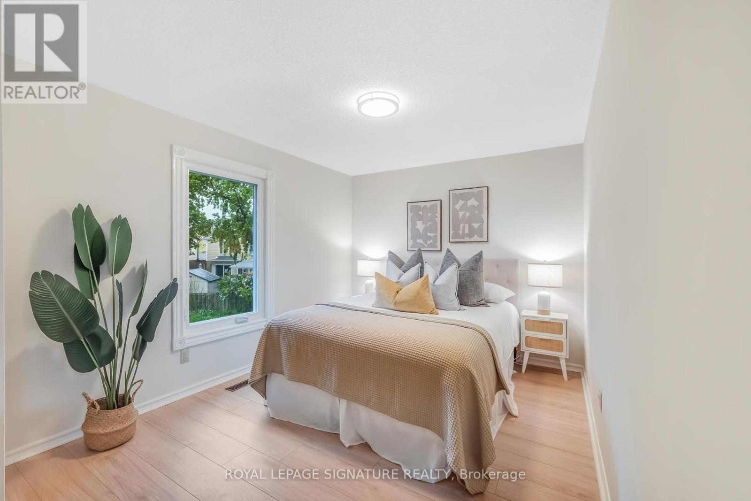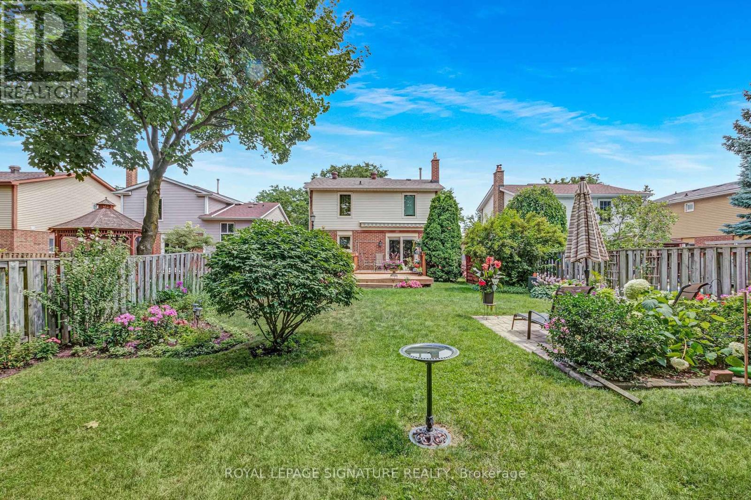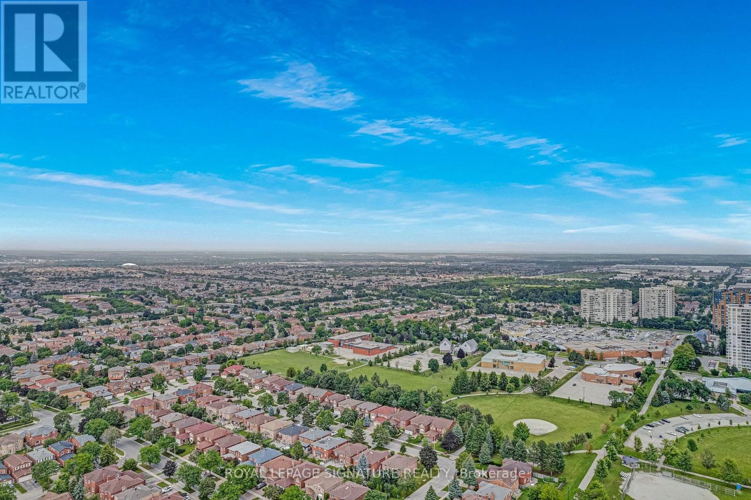219 Goldhawk Trail Toronto (Milliken), Ontario M1V 1X4

$1,098,800
Step into this beautifully updated family home nestled in the heart of the highly sought-after Milliken neighbourhood. This rarely offered bright home oozes warmth and was thoughtfully updated to be completely move-in ready. On the main floor theres ample space with a formal living room, dining room, an updated eat-in kitchen with lots of natural light, a convenient main floor powder room, and a cozy family room with a gas fireplace that walks out to your amazing entertainers backyard paradise. The exceptional backyard on this large property features a two-tiered deck, an awning for shade, garden boxes, and lots of running around space for little ones. Upstairs features three generously sized bedrooms with excellent storage including custom closet organizers, as well as an updated large bathroom. In the basement you will find a large recreational space, a bedroom, and a full bathroom as well as a large laundry and utility room. This home truly has excellent storage throughout. This prime location is a family friendly neighbourhood, with walking distance to good schools, large parks, shopping, groceries, restaurants, medical center, library, Pacific Mall, TTC and Milliken GO Station. (id:43681)
Open House
现在这个房屋大家可以去Open House参观了!
2:00 pm
结束于:4:00 pm
2:00 pm
结束于:4:00 pm
房源概要
| MLS® Number | E12195407 |
| 房源类型 | 民宅 |
| 社区名字 | Milliken |
| 附近的便利设施 | 公园, 公共交通, 学校 |
| 社区特征 | 社区活动中心 |
| 特征 | Irregular Lot Size |
| 总车位 | 3 |
详 情
| 浴室 | 3 |
| 地上卧房 | 3 |
| 地下卧室 | 1 |
| 总卧房 | 4 |
| 公寓设施 | Fireplace(s) |
| 地下室进展 | 已装修 |
| 地下室类型 | N/a (finished) |
| 施工种类 | 独立屋 |
| 空调 | 中央空调 |
| 外墙 | 砖 |
| 壁炉 | 有 |
| Flooring Type | Hardwood, Laminate, Carpeted |
| 地基类型 | 混凝土 |
| 客人卫生间(不包含洗浴) | 1 |
| 供暖方式 | 天然气 |
| 供暖类型 | 压力热风 |
| 储存空间 | 2 |
| 内部尺寸 | 1500 - 2000 Sqft |
| 类型 | 独立屋 |
| 设备间 | 市政供水 |
车 位
| 附加车库 | |
| Garage |
土地
| 英亩数 | 无 |
| 土地便利设施 | 公园, 公共交通, 学校 |
| 污水道 | Sanitary Sewer |
| 土地深度 | 146 Ft ,6 In |
| 土地宽度 | 40 Ft |
| 不规则大小 | 40 X 146.5 Ft ; 40.04 X 146.52 X 145.58 X 18.62 X 23.94 |
房 间
| 楼 层 | 类 型 | 长 度 | 宽 度 | 面 积 |
|---|---|---|---|---|
| 二楼 | 主卧 | 4.78 m | 3.45 m | 4.78 m x 3.45 m |
| 二楼 | 第二卧房 | 3.56 m | 2.82 m | 3.56 m x 2.82 m |
| 二楼 | 第三卧房 | 3.33 m | 3 m | 3.33 m x 3 m |
| 地下室 | 娱乐,游戏房 | 6.73 m | 4.27 m | 6.73 m x 4.27 m |
| 地下室 | Bedroom 4 | 3.86 m | 3.2 m | 3.86 m x 3.2 m |
| 一楼 | 客厅 | 4.78 m | 3.33 m | 4.78 m x 3.33 m |
| 一楼 | 餐厅 | 3.28 m | 3 m | 3.28 m x 3 m |
| 一楼 | 家庭房 | 3.99 m | 3.71 m | 3.99 m x 3.71 m |
| 一楼 | 厨房 | 3.28 m | 3.23 m | 3.28 m x 3.23 m |
https://www.realtor.ca/real-estate/28414637/219-goldhawk-trail-toronto-milliken-milliken



