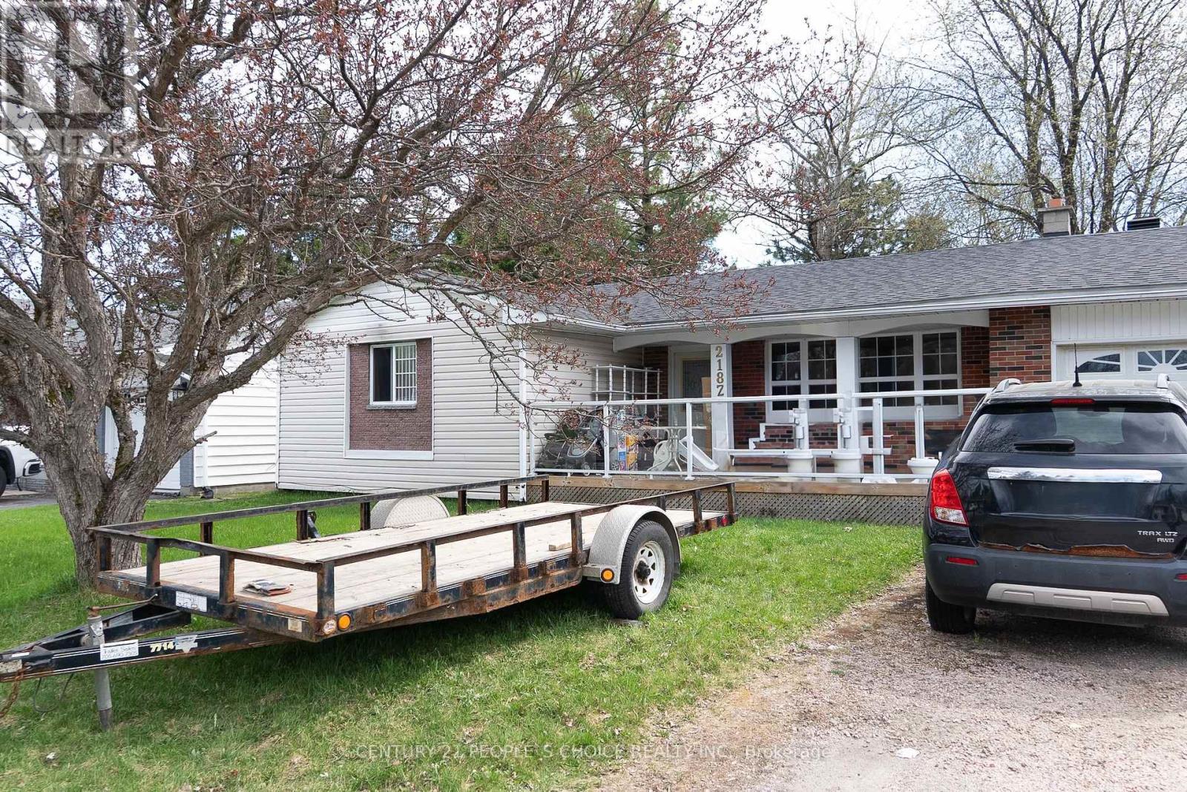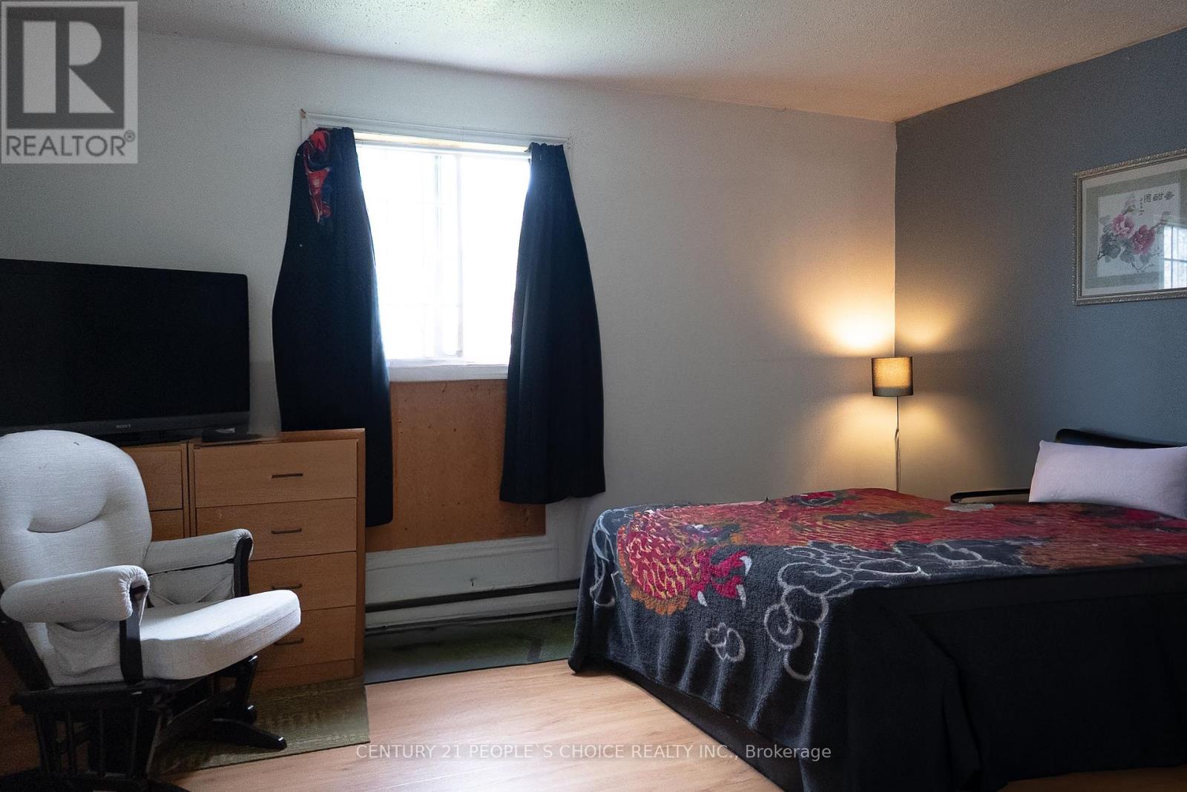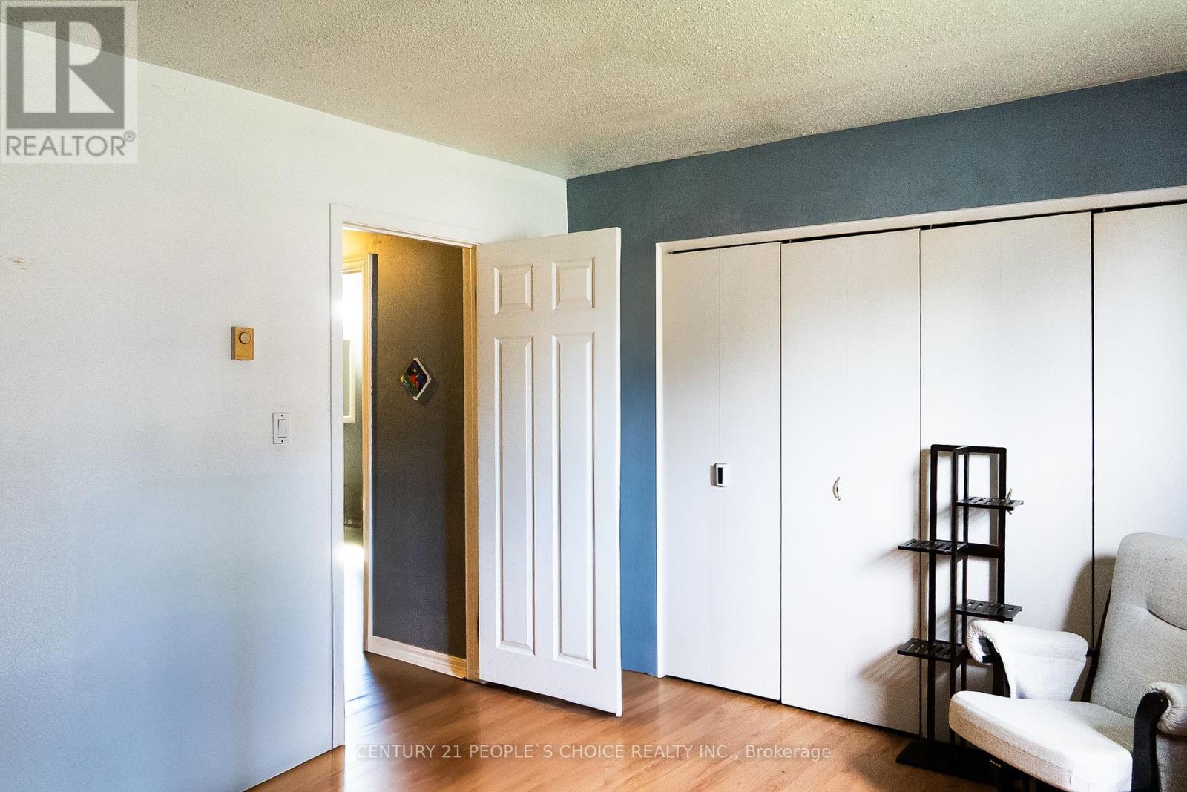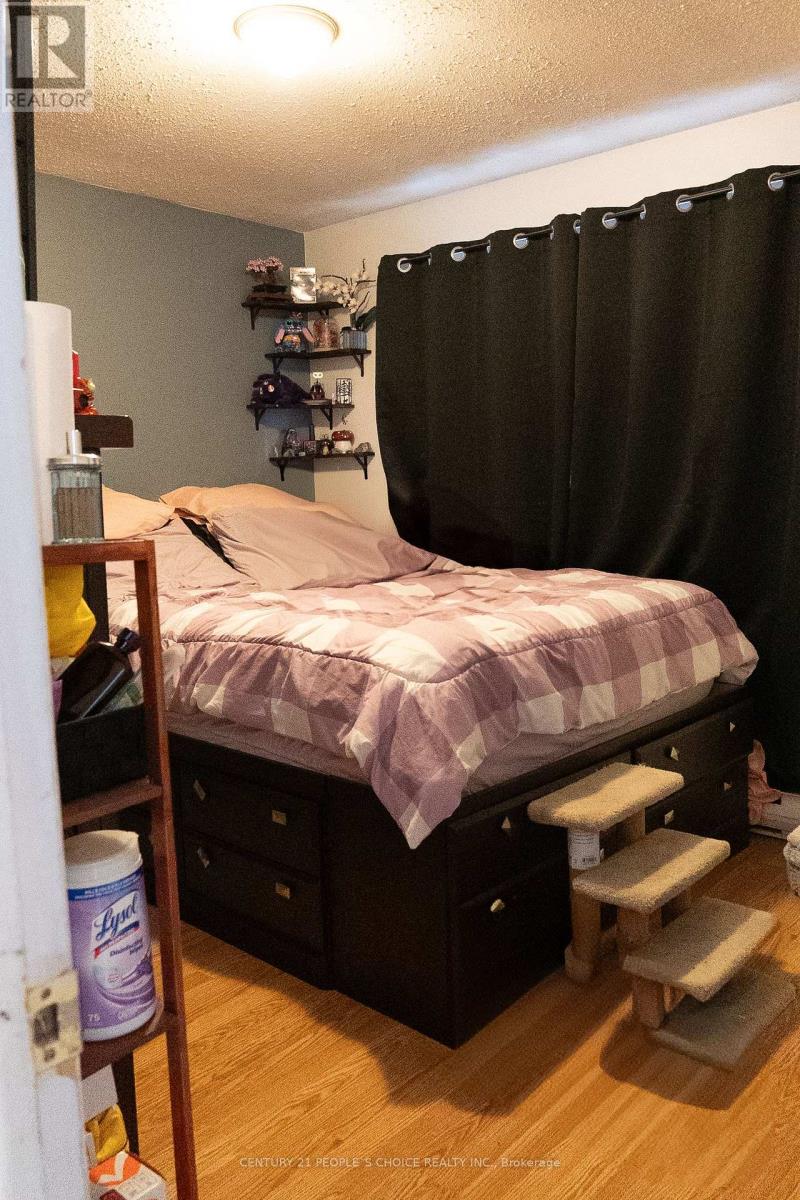5 卧室
2 浴室
1100 - 1500 sqft
平房
风热取暖
$525,000
Welcome to 2187 Josephine Street, a spacious 2,100 sq.ft. home located in a quiet, family- friendly neighborhood. This property offers 3 bedrooms on the main level and 2 additional bedrooms downstairs, ideal for extended family. The basement is fully fireproofed with code- compliant walls and ceilings, has a separate entrance, and is ready for an easy duplex conversion. One of the standout features is the large bonus room at the back perfectly set up as the ultimate Man Cave! Whether you envision a private retreat, games room, home theatre, or workshop, this space offers unmatched flexibility and comfort. Updates include, professionally installed interior weeping tile system with sump pump (2020), and a complete roofing system with waterproofing and fascia (2017). Vacant possession available in 6090 days. (id:43681)
房源概要
|
MLS® Number
|
X12146132 |
|
房源类型
|
民宅 |
|
社区名字
|
Sudbury |
|
特征
|
Irregular Lot Size, 亲戚套间 |
|
总车位
|
4 |
详 情
|
浴室
|
2 |
|
地上卧房
|
3 |
|
地下卧室
|
2 |
|
总卧房
|
5 |
|
Age
|
51 To 99 Years |
|
家电类
|
烘干机, 炉子, 洗衣机, 冰箱 |
|
建筑风格
|
平房 |
|
地下室进展
|
已装修 |
|
地下室功能
|
Separate Entrance |
|
地下室类型
|
N/a (finished) |
|
施工种类
|
独立屋 |
|
外墙
|
砖, 乙烯基壁板 |
|
地基类型
|
水泥 |
|
供暖方式
|
天然气 |
|
供暖类型
|
压力热风 |
|
储存空间
|
1 |
|
内部尺寸
|
1100 - 1500 Sqft |
|
类型
|
独立屋 |
|
设备间
|
市政供水 |
车 位
土地
|
英亩数
|
无 |
|
围栏类型
|
Fenced Yard |
|
污水道
|
Sanitary Sewer |
|
土地深度
|
89 Ft ,9 In |
|
土地宽度
|
60 Ft |
|
不规则大小
|
60 X 89.8 Ft ; 89.82 Ft X 70.35 Ft X 126.91ft X 59.86ft |
房 间
| 楼 层 |
类 型 |
长 度 |
宽 度 |
面 积 |
|
地下室 |
卧室 |
4.8 m |
2.5 m |
4.8 m x 2.5 m |
|
地下室 |
第二卧房 |
3.3 m |
2.9 m |
3.3 m x 2.9 m |
|
地下室 |
厨房 |
3.9 m |
3.7 m |
3.9 m x 3.7 m |
|
地下室 |
客厅 |
5.6 m |
4.7 m |
5.6 m x 4.7 m |
|
一楼 |
主卧 |
4.3 m |
3.5 m |
4.3 m x 3.5 m |
|
一楼 |
第二卧房 |
3.3 m |
2.6 m |
3.3 m x 2.6 m |
|
一楼 |
第三卧房 |
3.7 m |
2.9 m |
3.7 m x 2.9 m |
|
一楼 |
厨房 |
3.3 m |
3.2 m |
3.3 m x 3.2 m |
|
一楼 |
客厅 |
7.1 m |
3 m |
7.1 m x 3 m |
https://www.realtor.ca/real-estate/28307770/2187-josephine-street-greater-sudbury-sudbury-sudbury



















