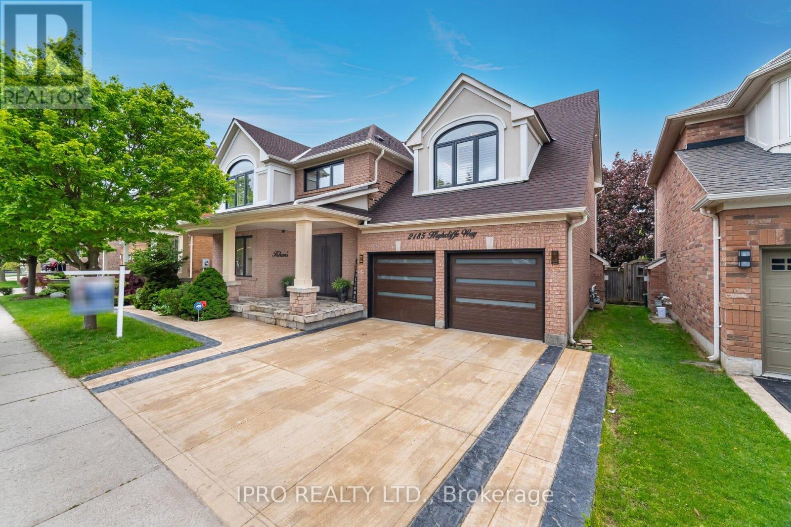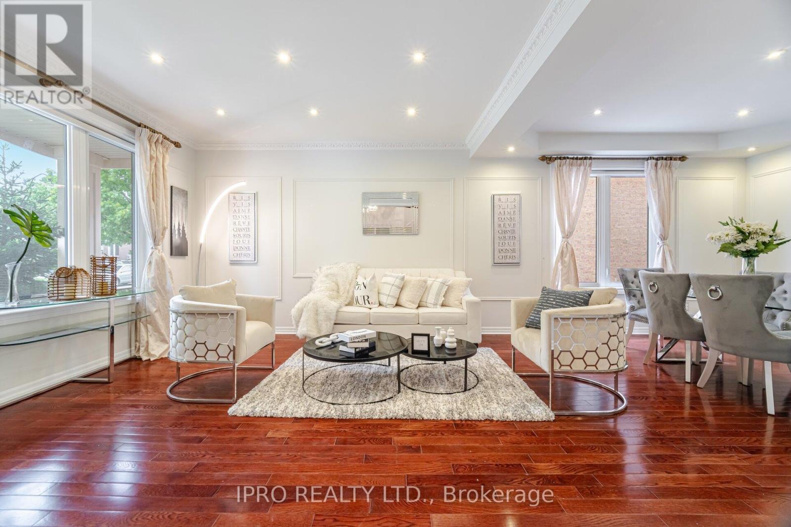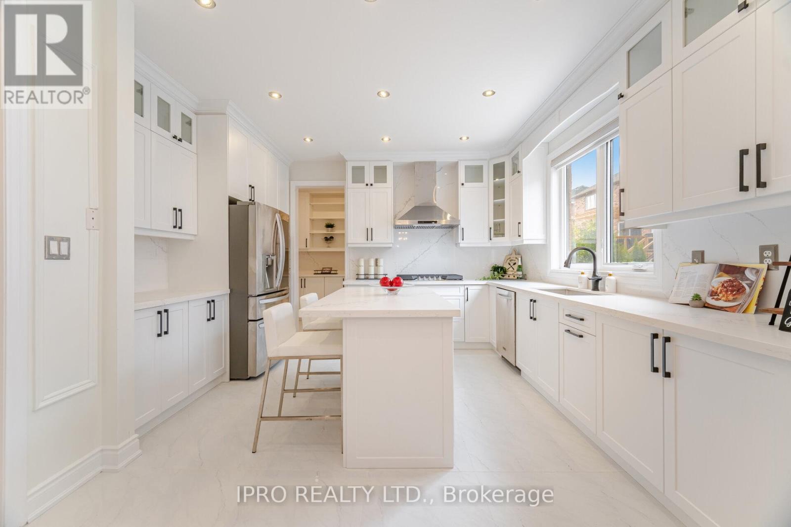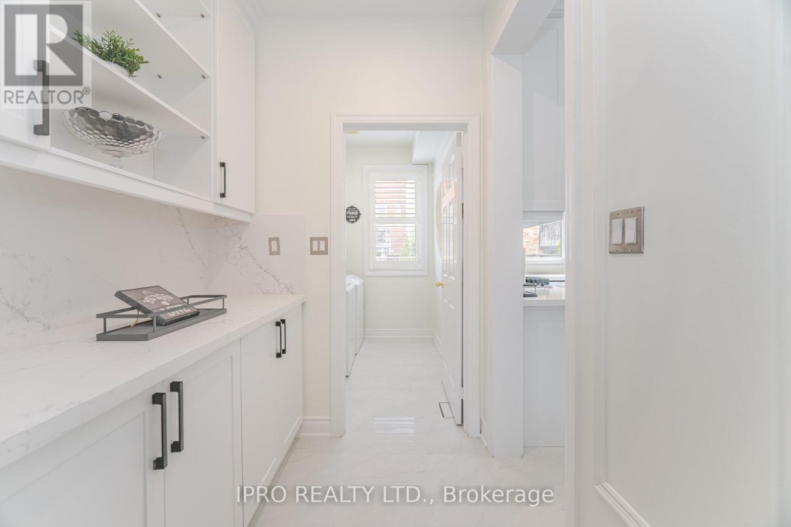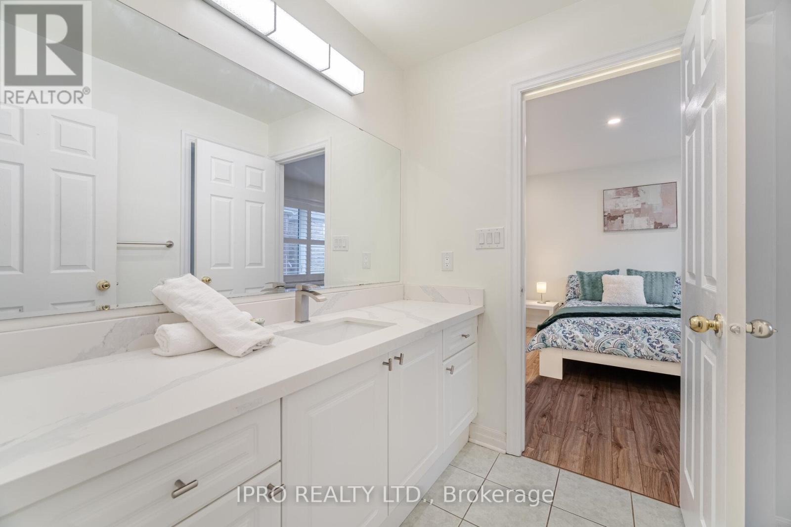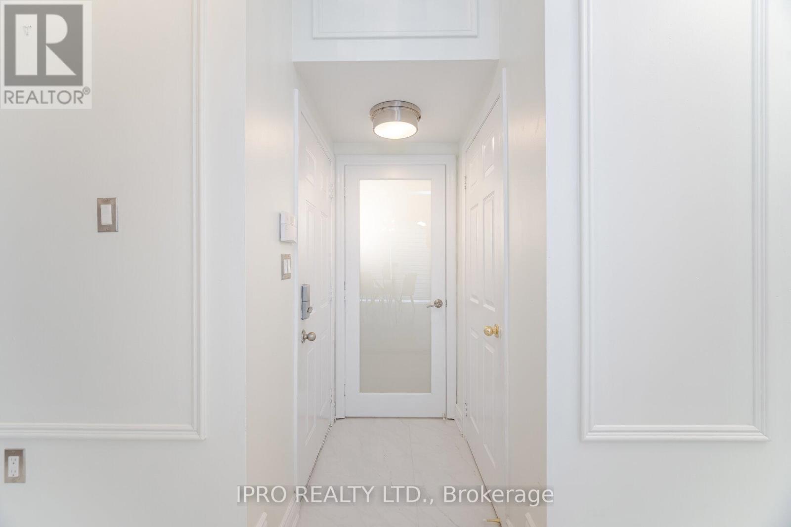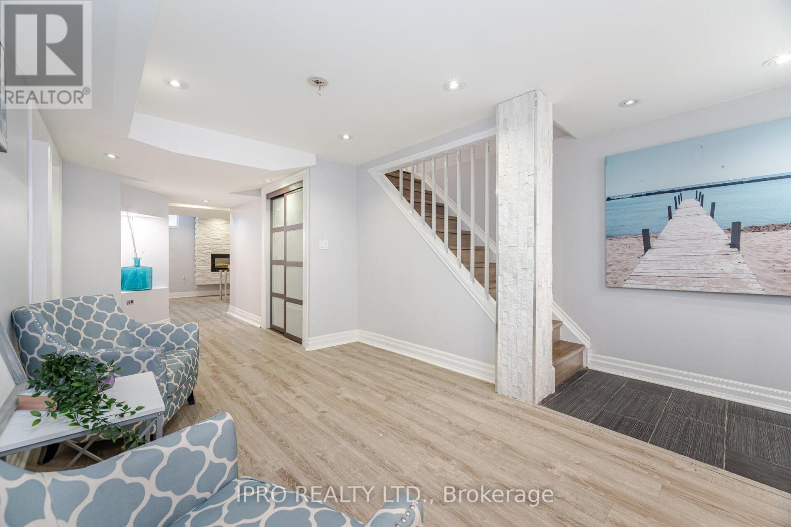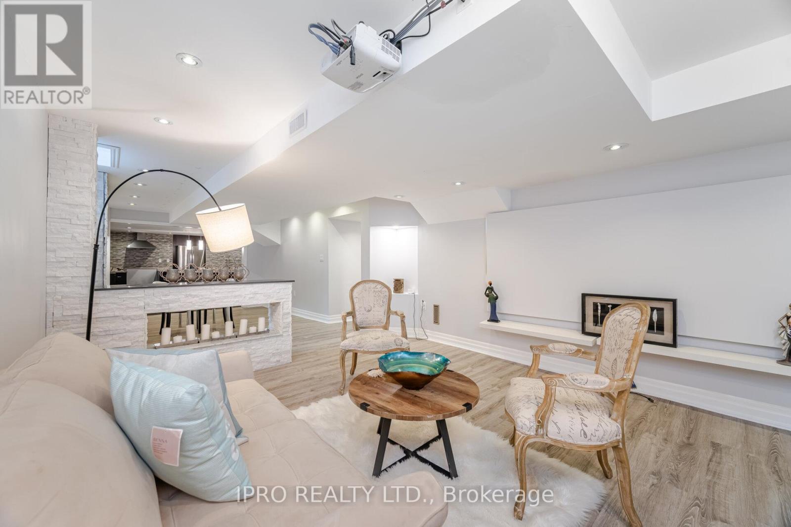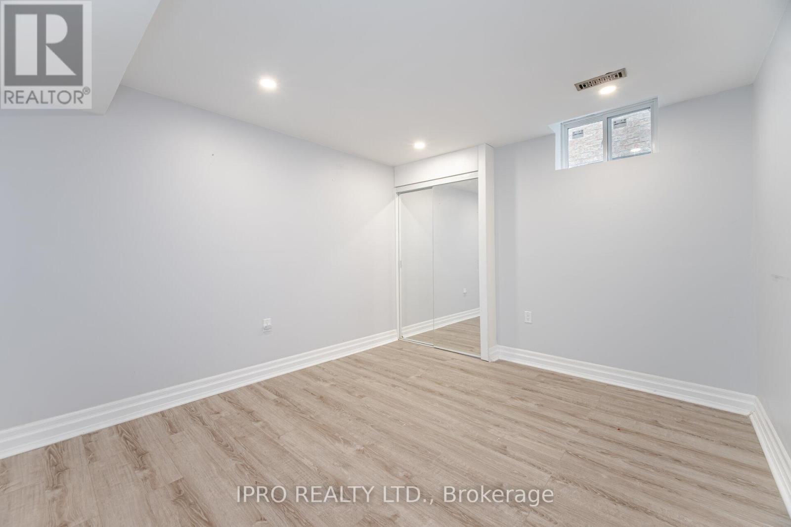7 卧室
5 浴室
3000 - 3500 sqft
壁炉
中央空调
风热取暖
Lawn Sprinkler
$2,299,000
RENOVATED: Welcome to 2185 Highcliffe Way, Where Luxury meets convenience and Functionality. Detached house on a Premium 55 Feet lot Frontage in a Family Friendly Neighborhood. The house is Renovated with exquisite Finishes throughout with the right choices of Colors and Sophistication. Main Floor offers 9 Feet Ceiling Height, Brand-New Kitchen (2025) With Central Island, Quartz Counter Tops with matching Quartz Backsplash, Upgraded Stainless-Steel Appliances, Updated Lighting, Freshly Painted, Updated Tiles. Newer (2022) Black Color WINDOWS Throughout. Iron Stair Spindles. Renovated Family Room with Accent Wall, Cofferered Ceilings, Wainscotting, Hardwood Floor and Fireplace. Updated and matching Main Door Entrance and Garage Door. Renovated Mud Room With Quartz and New Cabinets (2025). Sprinkler System, EV Charger. Freshly Painted, Bright and Generous size Bedrooms with Ensuite/Semi-Ensuites Washrooms. Finished basement Unit encompassing Separate Entrance, large Entertainment Room, Kitchen, Dinette and a Two bedrooms. Over 200K Spent on Tasteful Renos. WONT LAST!! (id:43681)
Open House
现在这个房屋大家可以去Open House参观了!
开始于:
1:00 pm
结束于:
4:00 pm
房源概要
|
MLS® Number
|
W12175324 |
|
房源类型
|
民宅 |
|
社区名字
|
1019 - WM Westmount |
|
特征
|
Level Lot, Guest Suite |
|
总车位
|
2 |
详 情
|
浴室
|
5 |
|
地上卧房
|
5 |
|
地下卧室
|
2 |
|
总卧房
|
7 |
|
家电类
|
Garage Door Opener Remote(s), Water Heater, 烘干机, 洗衣机, 窗帘, 冰箱 |
|
地下室功能
|
Apartment In Basement, Separate Entrance |
|
地下室类型
|
N/a |
|
施工种类
|
独立屋 |
|
空调
|
中央空调 |
|
外墙
|
砖, 灰泥 |
|
壁炉
|
有 |
|
Fireplace Total
|
2 |
|
Flooring Type
|
Hardwood, Tile |
|
地基类型
|
混凝土 |
|
客人卫生间(不包含洗浴)
|
1 |
|
供暖方式
|
天然气 |
|
供暖类型
|
压力热风 |
|
储存空间
|
2 |
|
内部尺寸
|
3000 - 3500 Sqft |
|
类型
|
独立屋 |
|
设备间
|
市政供水 |
车 位
土地
|
英亩数
|
无 |
|
围栏类型
|
Fenced Yard |
|
Landscape Features
|
Lawn Sprinkler |
|
污水道
|
Sanitary Sewer |
|
土地深度
|
80 Ft ,4 In |
|
土地宽度
|
55 Ft ,9 In |
|
不规则大小
|
55.8 X 80.4 Ft |
|
规划描述
|
Res |
房 间
| 楼 层 |
类 型 |
长 度 |
宽 度 |
面 积 |
|
二楼 |
卧室 |
3.5 m |
3.6 m |
3.5 m x 3.6 m |
|
二楼 |
主卧 |
4.27 m |
5.18 m |
4.27 m x 5.18 m |
|
二楼 |
卧室 |
3.35 m |
3.71 m |
3.35 m x 3.71 m |
|
二楼 |
卧室 |
3.45 m |
3.96 m |
3.45 m x 3.96 m |
|
二楼 |
卧室 |
3.35 m |
3.96 m |
3.35 m x 3.96 m |
|
一楼 |
客厅 |
3.96 m |
3.96 m |
3.96 m x 3.96 m |
|
一楼 |
餐厅 |
3.96 m |
3.96 m |
3.96 m x 3.96 m |
|
一楼 |
厨房 |
4.17 m |
4.17 m |
4.17 m x 4.17 m |
|
一楼 |
Eating Area |
3.4 m |
3.56 m |
3.4 m x 3.56 m |
|
一楼 |
家庭房 |
4.27 m |
5.18 m |
4.27 m x 5.18 m |
https://www.realtor.ca/real-estate/28371267/2185-highcliffe-way-oakville-wm-westmount-1019-wm-westmount


