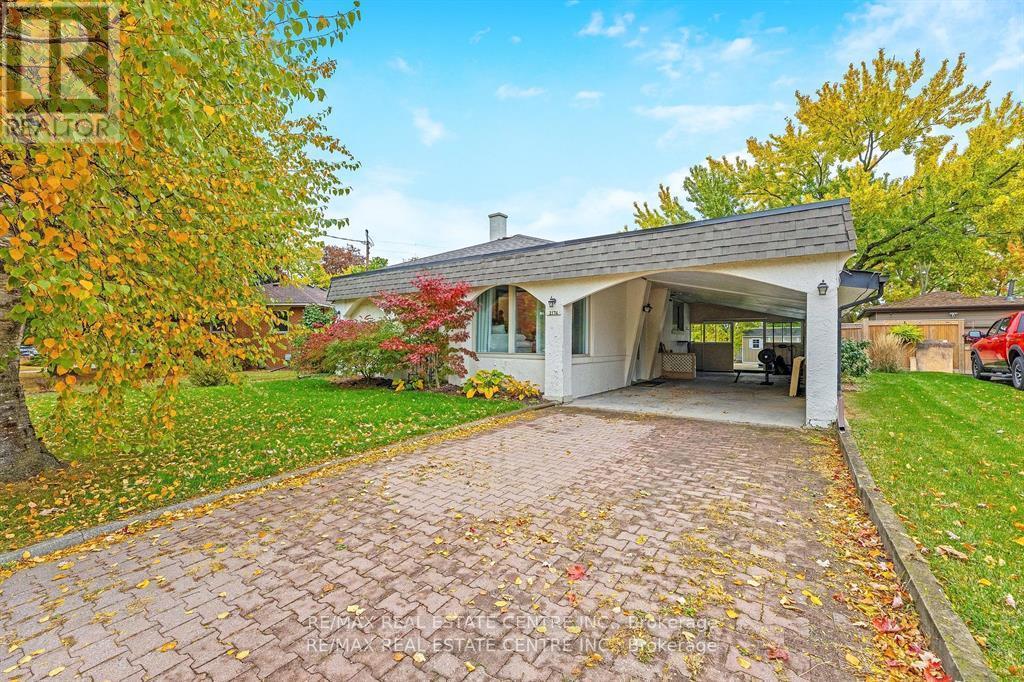3 卧室
2 浴室
700 - 1100 sqft
平房
壁炉
中央空调
风热取暖
$998,000
Impeccably maintained and truly one-of-a-kind, this home offers the ideal combination of style, space, and versatility. Thoughtfully designed to accommodate multi-generational living or generate rental income, it features a smart and functional layout. Bright, open-concept design with tons of natural sunlight, creating an airy and welcoming atmosphere throughout. Warm and inviting living room, highlighted by a custom feature wall with a statement fireplace and built-in TV niche. The modern kitchen boasts high-end stainless steel appliances, sleek finishes, and ample counter space, perfect for everyday cooking, entertaining guests, or hosting family meals. A convenient walkout from the kitchen leads to the main-level deck, ideal for quick barbecuing. Generously sized bedrooms and a fully finished, self-contained basement apartment with its own private entrance. The lower level includes a full kitchen with stainless steel appliances, a spacious living and dining area, a large bedroom and a 3-piece bathroom. Separate laundry on each level for privacy and convenience. Enjoy the expansive and private backyard, complete with a deck and a hot tub, your personal retreat for unwinding or enjoying summer meals. A powered shed adds extra value, perfect for a workshop or additional storage. Located on a deep, mature lot (50 x 120 ft) in a quiet, family-friendly pocket of North Burlington, this home is just minutes to the QEW, GO Train, top-rated schools, Costco, restaurants, shopping, and essential amenities. Double bonus, minutes to trendy Downtown Burlington and the Lake! With over 2,000 sq ft of finished living space, this is a rare opportunity to own a beautifully updated home in an unbeatable location, perfect for long-term living and future growth. (id:43681)
房源概要
|
MLS® Number
|
W12218427 |
|
房源类型
|
民宅 |
|
社区名字
|
Mountainside |
|
附近的便利设施
|
学校, 公共交通 |
|
特征
|
亲戚套间 |
|
总车位
|
5 |
|
结构
|
Deck, Patio(s), 棚 |
详 情
|
浴室
|
2 |
|
地上卧房
|
2 |
|
地下卧室
|
1 |
|
总卧房
|
3 |
|
家电类
|
Hot Tub, Water Heater, 窗帘, Wine Fridge |
|
建筑风格
|
平房 |
|
地下室进展
|
已装修 |
|
地下室功能
|
Separate Entrance |
|
地下室类型
|
N/a (finished) |
|
施工种类
|
独立屋 |
|
空调
|
中央空调 |
|
外墙
|
灰泥 |
|
壁炉
|
有 |
|
Flooring Type
|
Vinyl, Carpeted |
|
地基类型
|
混凝土浇筑 |
|
供暖方式
|
天然气 |
|
供暖类型
|
压力热风 |
|
储存空间
|
1 |
|
内部尺寸
|
700 - 1100 Sqft |
|
类型
|
独立屋 |
|
设备间
|
市政供水 |
车 位
土地
|
英亩数
|
无 |
|
土地便利设施
|
学校, 公共交通 |
|
污水道
|
Sanitary Sewer |
|
土地深度
|
120 Ft |
|
土地宽度
|
50 Ft |
|
不规则大小
|
50 X 120 Ft |
|
地表水
|
湖泊/池塘 |
房 间
| 楼 层 |
类 型 |
长 度 |
宽 度 |
面 积 |
|
地下室 |
家庭房 |
8.22 m |
4.09 m |
8.22 m x 4.09 m |
|
地下室 |
卧室 |
3.54 m |
3.12 m |
3.54 m x 3.12 m |
|
地下室 |
厨房 |
4.39 m |
3.94 m |
4.39 m x 3.94 m |
|
地下室 |
洗衣房 |
3.99 m |
2.73 m |
3.99 m x 2.73 m |
|
一楼 |
客厅 |
4.09 m |
4 m |
4.09 m x 4 m |
|
一楼 |
餐厅 |
3.07 m |
2.99 m |
3.07 m x 2.99 m |
|
一楼 |
厨房 |
5.53 m |
2.91 m |
5.53 m x 2.91 m |
|
一楼 |
主卧 |
3.48 m |
3.05 m |
3.48 m x 3.05 m |
|
一楼 |
第二卧房 |
3.99 m |
2.51 m |
3.99 m x 2.51 m |
https://www.realtor.ca/real-estate/28464031/2176-sunnydale-drive-burlington-mountainside-mountainside






















