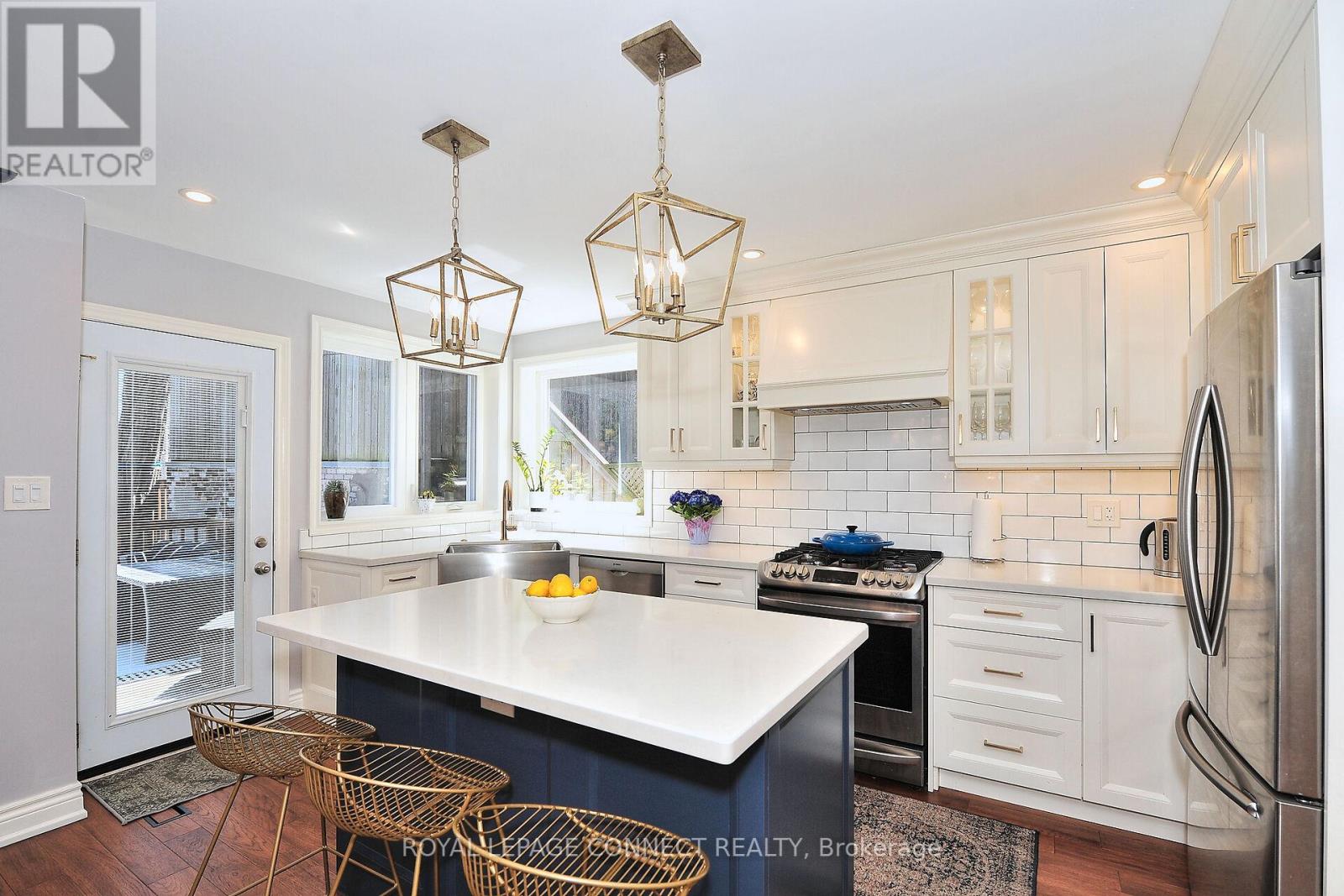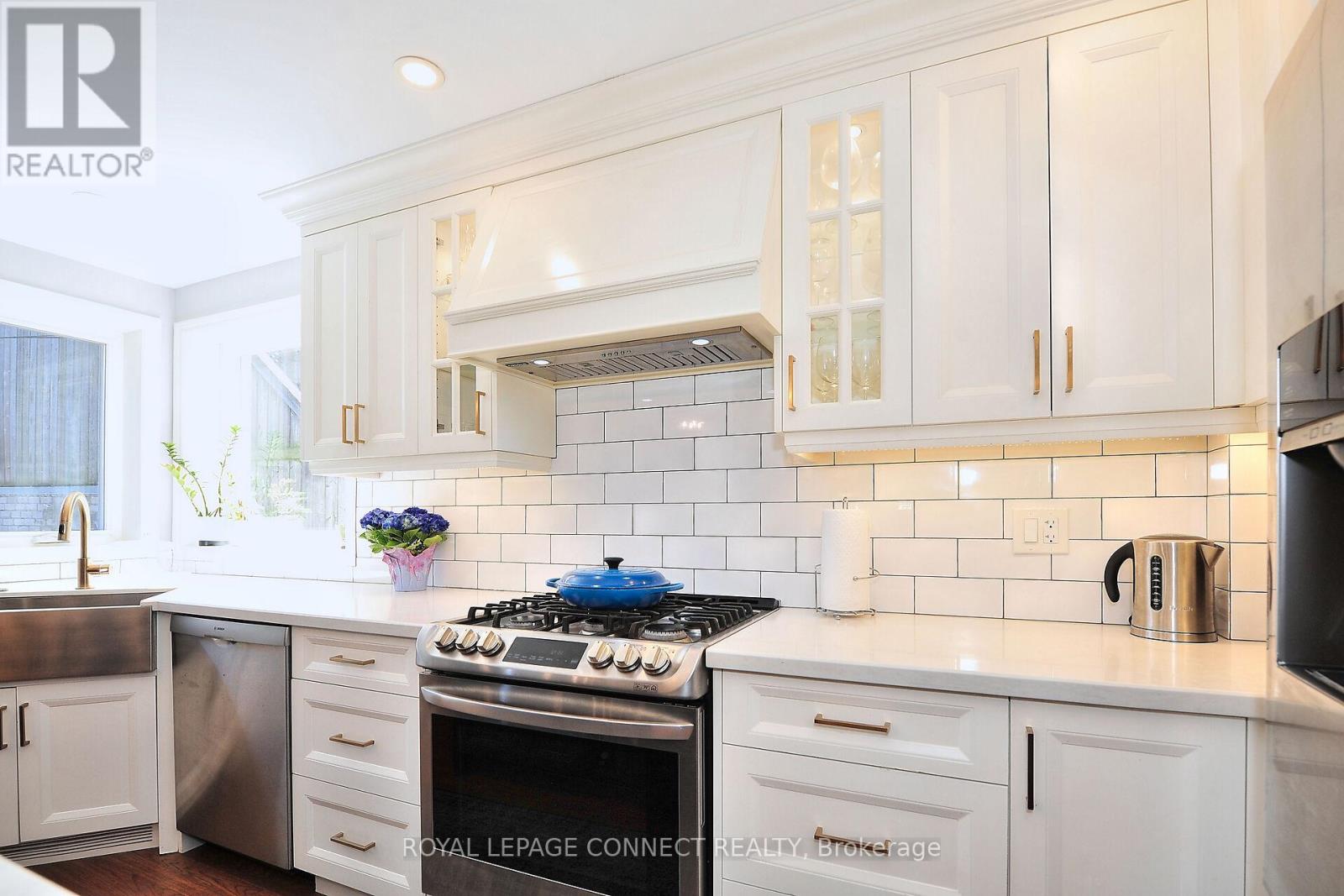4 卧室
3 浴室
1500 - 2000 sqft
中央空调
风热取暖
$1,750,000
Located in the highly desirable St. Clair West neighborhood, this sun-filled four bedroom home offers an ideal blend of comfort and style. Featuring Engineered Hardwood through out, an open-concept layout. The main floor boasts a spacious kitchen with a large island, granite countertops, and seamless flow into the generous living and dining areas. A convenient powder room. Walk-out from Kitchen to a large deck 18.6x15.6 and a fully fenced back yard complete with a play area makes this home perfect for families and entertaining. Upstairs, you'll find four bright, spacious bedrooms, each with large closets and windows that invite natural light. The fully finished basement includes a cozy rec room, dedicated play area, a separate office space, along with ample storage. Rough-in plumbing for a kitchen and a separate side entrance which offers potential for an in-law or nanny suite. Fully renovated top to bottom just six years ago - roof, windows, garage door, high-efficiency furnace, air conditioner, humidifier, plumbing, electrical systems, wall and attic insulation, and a basement backflow valve. Two-car parking. BBQ-ready gas line. All just steps from TTC transit, top-rated schools, parks, restaurants, and shopping, only 20 minutes to downtown Toronto. (id:43681)
房源概要
|
MLS® Number
|
C12099210 |
|
房源类型
|
民宅 |
|
社区名字
|
Oakwood Village |
|
附近的便利设施
|
公共交通, 学校 |
|
特征
|
无地毯 |
|
总车位
|
2 |
|
结构
|
Porch |
详 情
|
浴室
|
3 |
|
地上卧房
|
4 |
|
总卧房
|
4 |
|
家电类
|
Blinds, 洗碗机, 烘干机, Garage Door Opener, 炉子, 洗衣机, 冰箱 |
|
地下室进展
|
已装修 |
|
地下室类型
|
N/a (finished) |
|
施工种类
|
独立屋 |
|
空调
|
中央空调 |
|
外墙
|
砖 |
|
Flooring Type
|
Hardwood, Laminate, Ceramic |
|
地基类型
|
混凝土 |
|
客人卫生间(不包含洗浴)
|
1 |
|
供暖方式
|
天然气 |
|
供暖类型
|
压力热风 |
|
储存空间
|
2 |
|
内部尺寸
|
1500 - 2000 Sqft |
|
类型
|
独立屋 |
|
设备间
|
市政供水 |
车 位
土地
|
英亩数
|
无 |
|
围栏类型
|
Fully Fenced |
|
土地便利设施
|
公共交通, 学校 |
|
污水道
|
Sanitary Sewer |
|
土地深度
|
100 Ft |
|
土地宽度
|
25 Ft |
|
不规则大小
|
25 X 100 Ft |
|
规划描述
|
住宅 |
房 间
| 楼 层 |
类 型 |
长 度 |
宽 度 |
面 积 |
|
二楼 |
主卧 |
6.2 m |
3.1 m |
6.2 m x 3.1 m |
|
二楼 |
第二卧房 |
6.2 m |
2.85 m |
6.2 m x 2.85 m |
|
二楼 |
第三卧房 |
4.4 m |
2.85 m |
4.4 m x 2.85 m |
|
二楼 |
Bedroom 4 |
3.1 m |
2.95 m |
3.1 m x 2.95 m |
|
地下室 |
娱乐,游戏房 |
9.6 m |
5.9 m |
9.6 m x 5.9 m |
|
地下室 |
Office |
2.15 m |
2.1 m |
2.15 m x 2.1 m |
|
地下室 |
洗衣房 |
3.62 m |
1.46 m |
3.62 m x 1.46 m |
|
一楼 |
厨房 |
4.75 m |
2.9 m |
4.75 m x 2.9 m |
|
一楼 |
客厅 |
5.5 m |
3.75 m |
5.5 m x 3.75 m |
|
一楼 |
餐厅 |
5.2 m |
3.6 m |
5.2 m x 3.6 m |
https://www.realtor.ca/real-estate/28204653/217-winona-drive-toronto-oakwood-village-oakwood-village






















































