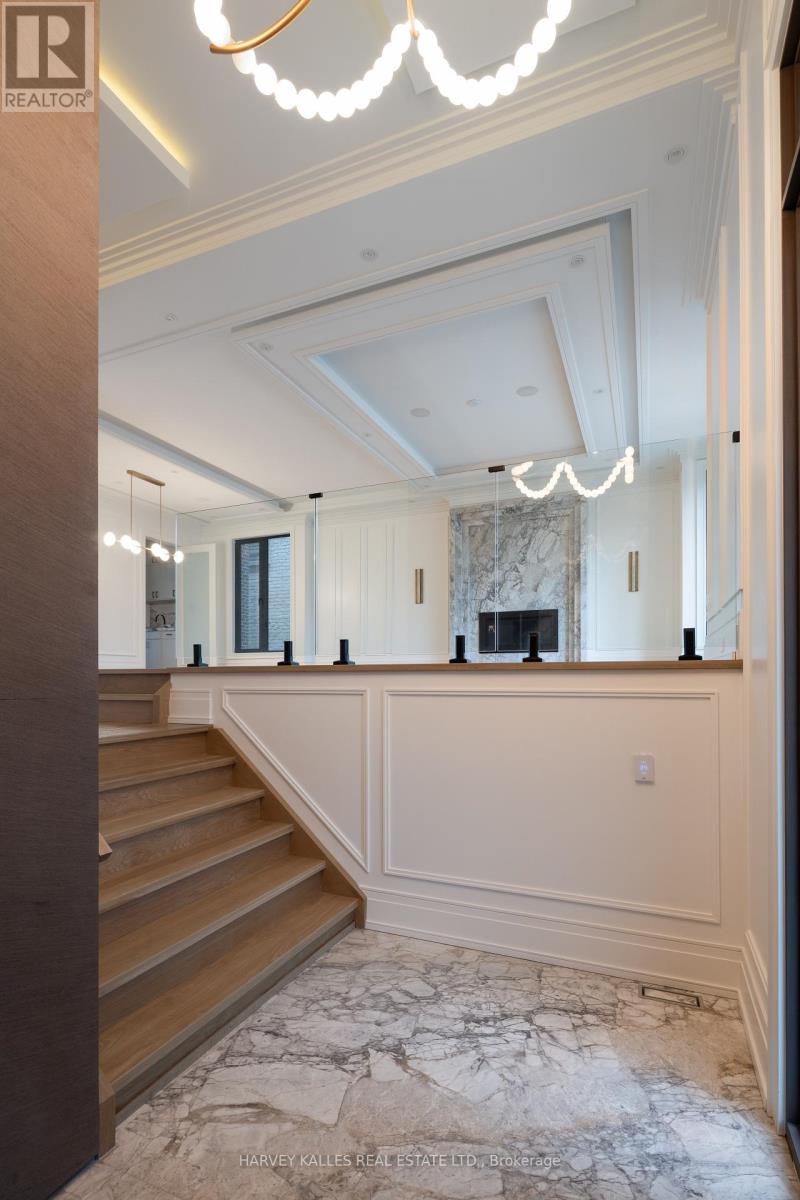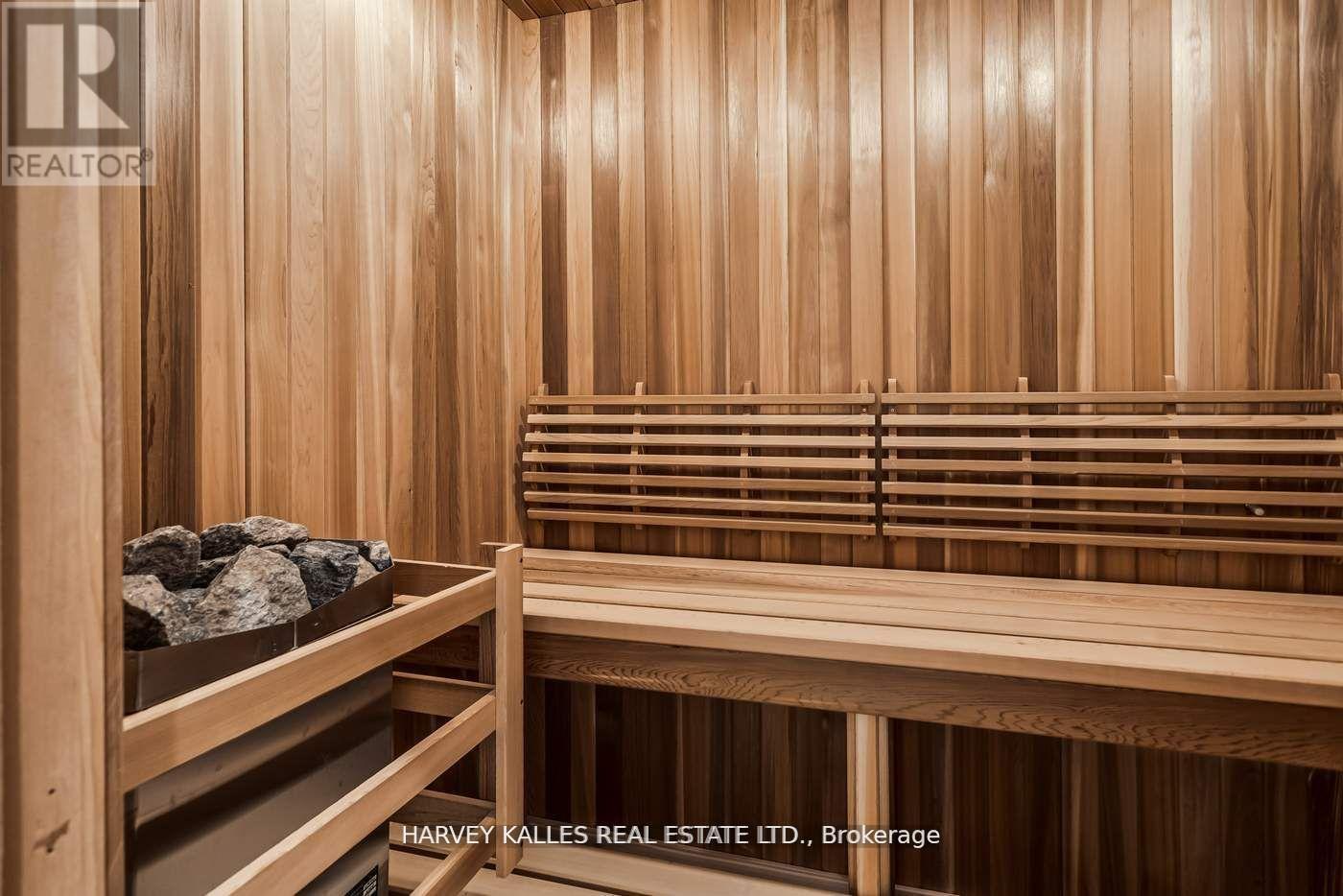6 卧室
8 浴室
3500 - 5000 sqft
壁炉
Inground Pool
中央空调
风热取暖
$22,000 Monthly
For Lease Exceptional Forest Hill Luxury HomeExperience refined living in this nearly 4,500 sq. ft. newly built Forest Hill masterpiece, a collaboration between Hirman Architects Inc. and Rayvon Interior Design. This stunning home offers sophisticated design, premium finishes, and seamless functionality across all levels, accessible by a private elevator. The main floor features expansive open-concept living and dining areas, a gourmet kitchen with top-of-the-line Miele appliances, waterfall island, sunlit breakfast nook, and a family room with custom built-ins that opens to a large entertaining deck. A sleek butlers pantry and private office complete the space. Upstairs, the serene primary suite includes a spa-like ensuite and walk-in closet, alongside three additional bedrooms with ensuites and a full laundry room. The lower level is true resort-style living: radiant heated floors, a vaulted two-storey rec room with wet bar, state-of-the-art theatre, gym with rock climbing wall, guest/nanny suite, and a walkout to a private landscaped backyard with an inground pool and Baja shelf. Complete with a heated driveway and walkways, smart home features, and located near top schools and amenities, this is a rare lease opportunity in one of Torontos most coveted neighbourhoods. (id:43681)
房源概要
|
MLS® Number
|
C12193494 |
|
房源类型
|
民宅 |
|
社区名字
|
Forest Hill South |
|
总车位
|
6 |
|
泳池类型
|
Inground Pool |
详 情
|
浴室
|
8 |
|
地上卧房
|
4 |
|
地下卧室
|
2 |
|
总卧房
|
6 |
|
地下室进展
|
已装修 |
|
地下室类型
|
N/a (finished) |
|
施工种类
|
独立屋 |
|
空调
|
中央空调 |
|
外墙
|
砖 |
|
壁炉
|
有 |
|
Fireplace Total
|
2 |
|
地基类型
|
混凝土 |
|
客人卫生间(不包含洗浴)
|
1 |
|
供暖方式
|
天然气 |
|
供暖类型
|
压力热风 |
|
储存空间
|
2 |
|
内部尺寸
|
3500 - 5000 Sqft |
|
类型
|
独立屋 |
|
设备间
|
市政供水 |
车 位
土地
|
英亩数
|
无 |
|
污水道
|
Sanitary Sewer |
|
土地深度
|
128 Ft |
|
土地宽度
|
40 Ft |
|
不规则大小
|
40 X 128 Ft |
房 间
| 楼 层 |
类 型 |
长 度 |
宽 度 |
面 积 |
|
二楼 |
主卧 |
5.04 m |
6.89 m |
5.04 m x 6.89 m |
|
二楼 |
第二卧房 |
4.45 m |
4.27 m |
4.45 m x 4.27 m |
|
二楼 |
第三卧房 |
5.83 m |
4.15 m |
5.83 m x 4.15 m |
|
二楼 |
Bedroom 4 |
3.57 m |
7.34 m |
3.57 m x 7.34 m |
|
Lower Level |
Media |
5.92 m |
5.42 m |
5.92 m x 5.42 m |
|
Lower Level |
Bedroom 5 |
3.47 m |
5.65 m |
3.47 m x 5.65 m |
|
Lower Level |
娱乐,游戏房 |
6.04 m |
8.39 m |
6.04 m x 8.39 m |
|
一楼 |
客厅 |
6.12 m |
5.75 m |
6.12 m x 5.75 m |
|
一楼 |
餐厅 |
5.88 m |
3.73 m |
5.88 m x 3.73 m |
|
一楼 |
Office |
3.52 m |
3.53 m |
3.52 m x 3.53 m |
|
一楼 |
厨房 |
3.7 m |
7.5 m |
3.7 m x 7.5 m |
|
一楼 |
家庭房 |
5.8 m |
6.85 m |
5.8 m x 6.85 m |
https://www.realtor.ca/real-estate/28410447/217-richview-avenue-toronto-forest-hill-south-forest-hill-south







































