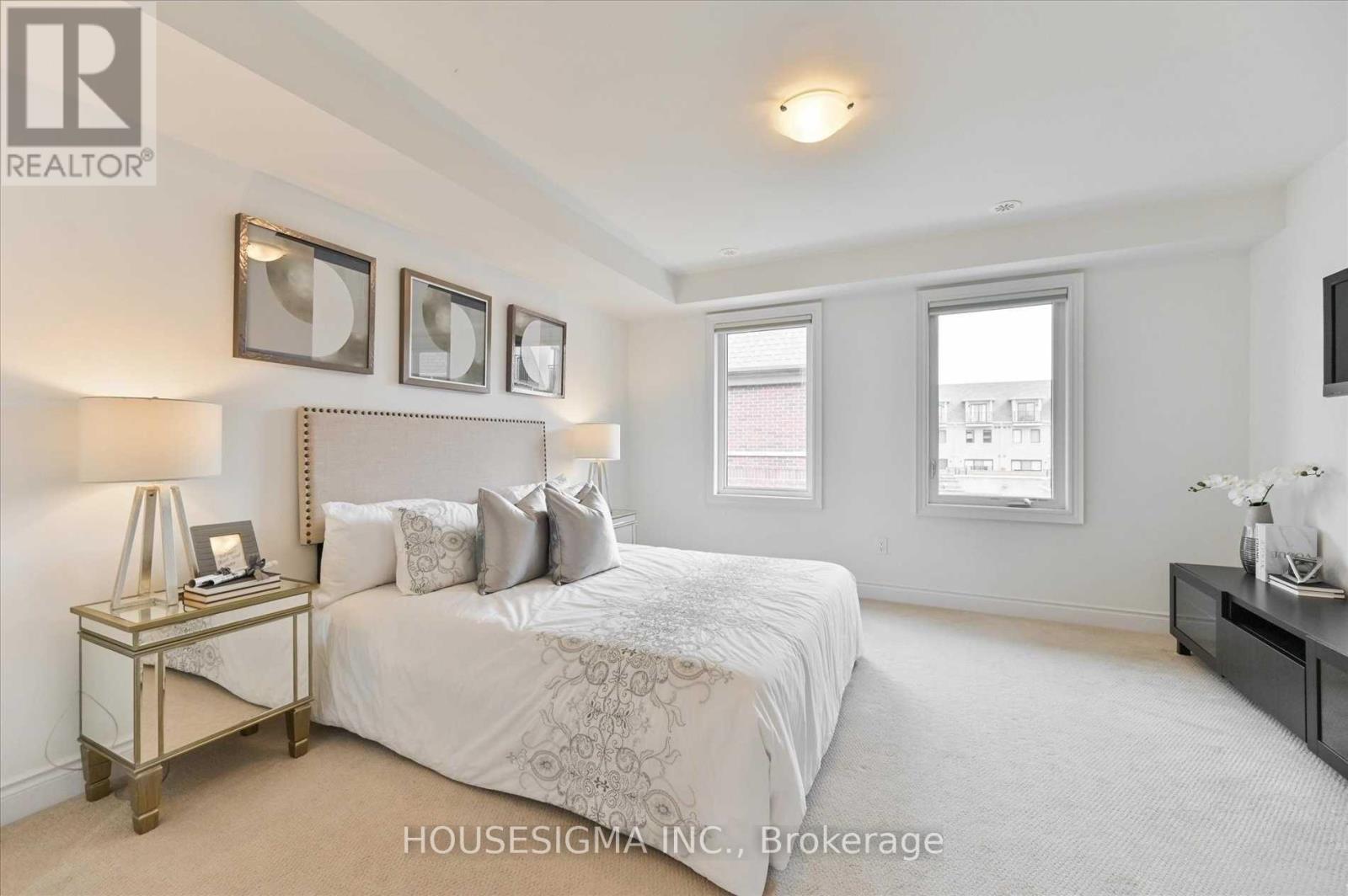4 卧室
3 浴室
1500 - 2000 sqft
壁炉
中央空调
风热取暖
$4,500 Monthly
Parcel of Tied Land管理费,Parcel of Tied Land
$142.81 Monthly
Prime River Oaks Location! This Bright and Spacious Townhome Offers a Modern and Functional Layout. Versatile Office/Den On Lower Level Ideal For Working From Home. Soaring 9'6" Ceilings On The Main Level, Heated Foyer Floor, And Gas Line On Patio - Just In Time For BBQ Season. Perfectly Tucked Away On a Quiet, Dead-End Street In The Sought-After River Oaks Community. Features a Generous Primary Suite, With Walk-in Closet, Double-Sink Ensuite, Plus Two Additional Large Bedrooms. Private Tandem Parking For Two. Minutes From Top Rated Schools, Dining, Shopping. Easy Commute. Don't Miss Your Chance! Property Currently Tenanted. Photos From Previous Listing. (id:43681)
房源概要
|
MLS® Number
|
W12186207 |
|
房源类型
|
民宅 |
|
社区名字
|
1015 - RO River Oaks |
|
附近的便利设施
|
医院, 公园, 公共交通, 学校 |
|
总车位
|
2 |
详 情
|
浴室
|
3 |
|
地上卧房
|
3 |
|
地下卧室
|
1 |
|
总卧房
|
4 |
|
Age
|
6 To 15 Years |
|
家电类
|
Central Vacuum, 洗碗机, 烘干机, 炉子, 洗衣机, 冰箱 |
|
施工种类
|
附加的 |
|
空调
|
中央空调 |
|
外墙
|
砖 |
|
壁炉
|
有 |
|
Flooring Type
|
Hardwood, Carpeted, Ceramic |
|
地基类型
|
水泥 |
|
客人卫生间(不包含洗浴)
|
1 |
|
供暖方式
|
天然气 |
|
供暖类型
|
压力热风 |
|
储存空间
|
3 |
|
内部尺寸
|
1500 - 2000 Sqft |
|
类型
|
联排别墅 |
|
设备间
|
市政供水 |
车 位
土地
|
英亩数
|
无 |
|
土地便利设施
|
医院, 公园, 公共交通, 学校 |
|
污水道
|
Sanitary Sewer |
|
土地深度
|
58 Ft ,1 In |
|
土地宽度
|
14 Ft |
|
不规则大小
|
14 X 58.1 Ft |
房 间
| 楼 层 |
类 型 |
长 度 |
宽 度 |
面 积 |
|
二楼 |
第二卧房 |
3.99 m |
3.96 m |
3.99 m x 3.96 m |
|
二楼 |
第三卧房 |
3.99 m |
3.18 m |
3.99 m x 3.18 m |
|
二楼 |
洗衣房 |
1.64 m |
2.2 m |
1.64 m x 2.2 m |
|
三楼 |
主卧 |
4.02 m |
6.64 m |
4.02 m x 6.64 m |
|
Lower Level |
衣帽间 |
2.55 m |
2.88 m |
2.55 m x 2.88 m |
|
一楼 |
客厅 |
3.96 m |
4.33 m |
3.96 m x 4.33 m |
|
一楼 |
餐厅 |
3.06 m |
3.84 m |
3.06 m x 3.84 m |
|
一楼 |
厨房 |
3.98 m |
4.15 m |
3.98 m x 4.15 m |
设备间
https://www.realtor.ca/real-estate/28395238/2165-lillykin-street-oakville-ro-river-oaks-1015-ro-river-oaks



























