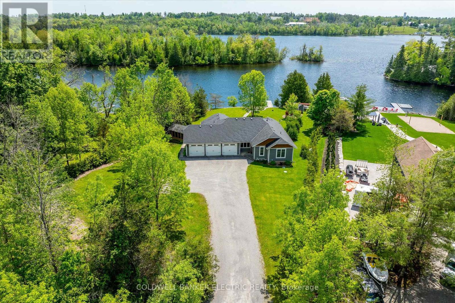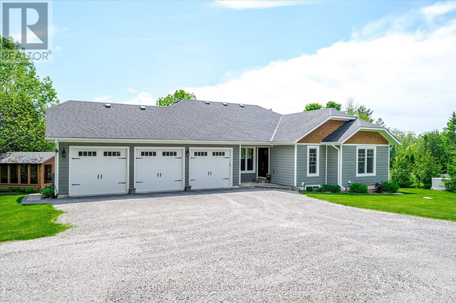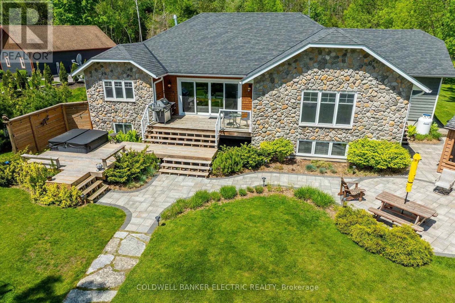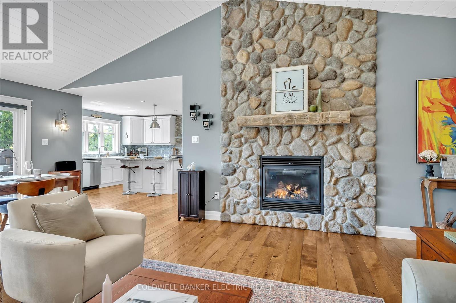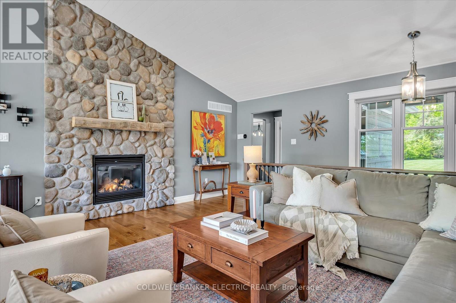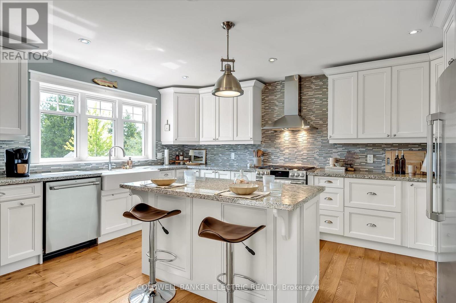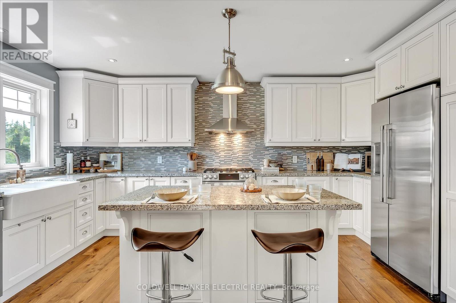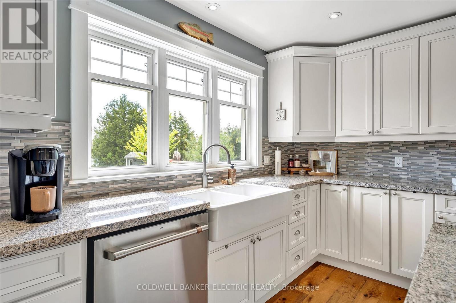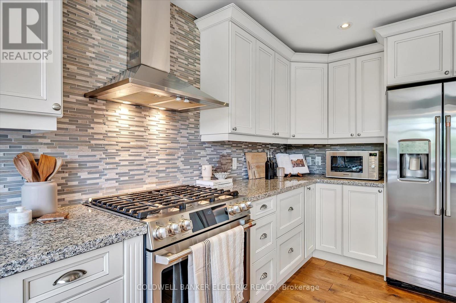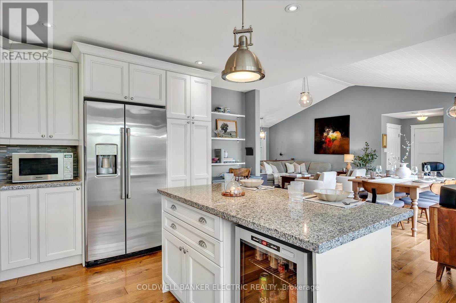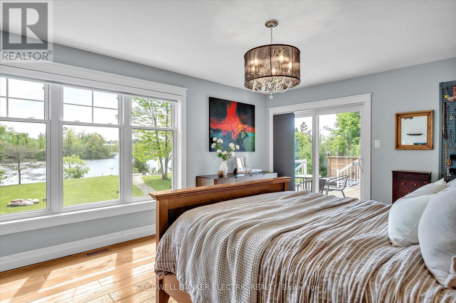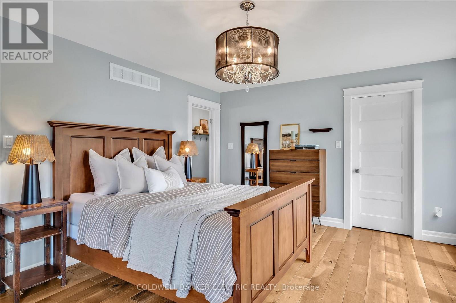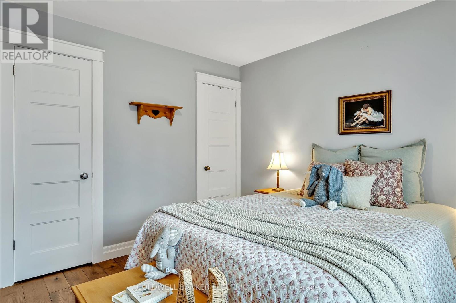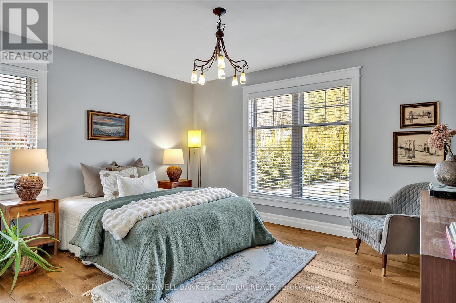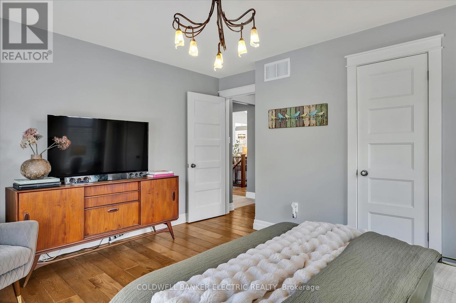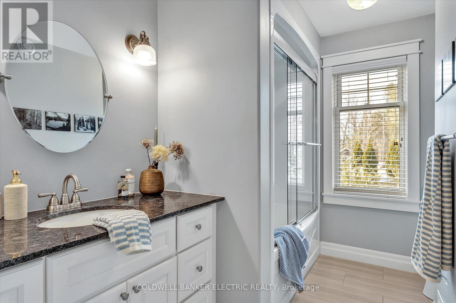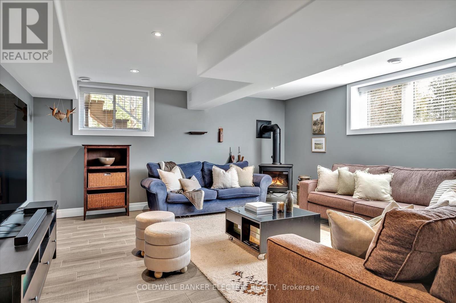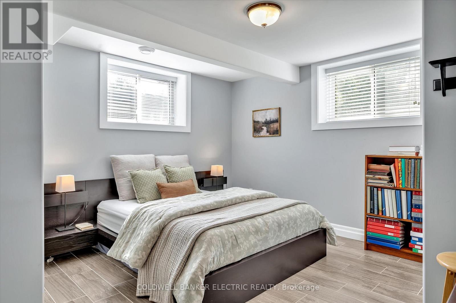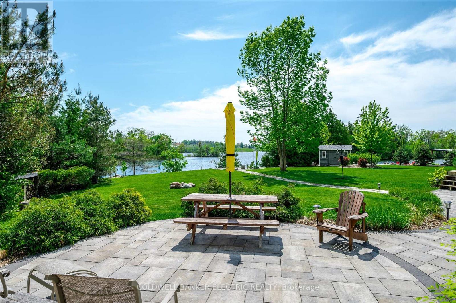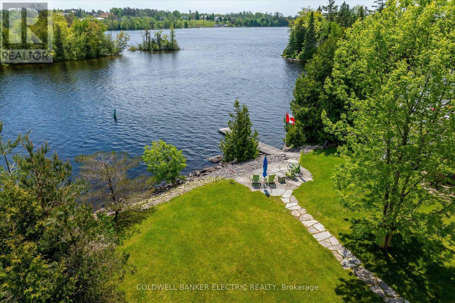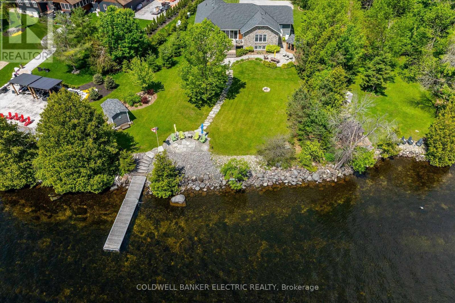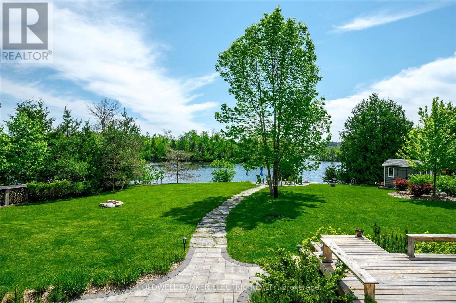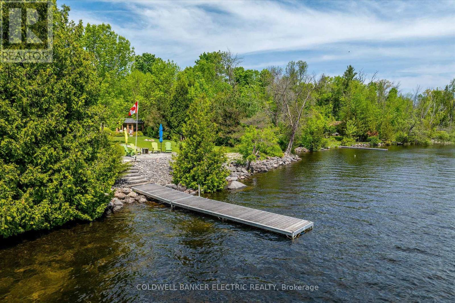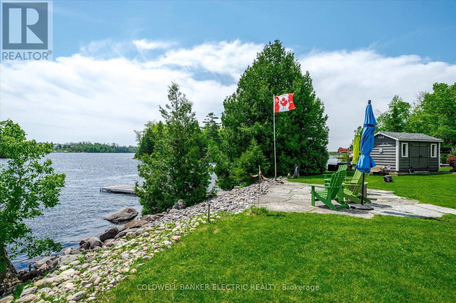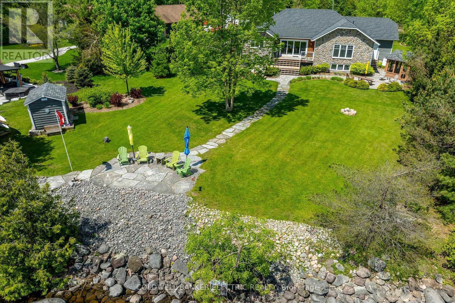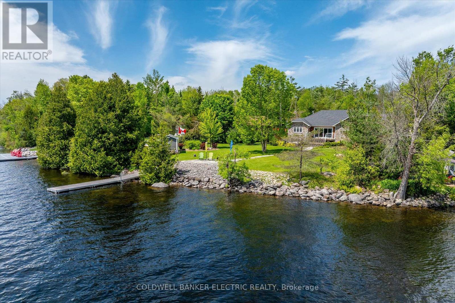5 卧室
3 浴室
1500 - 2000 sqft
Raised 平房
壁炉
中央空调
风热取暖
湖景区
$1,699,900
Welcome to 2163 Marshall Lane, where what you see is truly what you get! Built in 2014 on just over an acre with 140 feet of pristine waterfront on Katchewanooka Lake, this meticulously maintained bungalow offers the best of relaxed living.With 5 spacious bedrooms 3 on the main floor and 2 on the lower level and 3 full bathrooms, this home is thoughtfully designed for family life. The open-concept kitchen is a true showstopper, featuring granite countertops, soft-close cabinetry, GE Cafe appliances, a beverage fridge, a large island with breakfast bar, muted tone backsplash , a farmhouse sink, and, of course, beautiful water views.The combined living and dining area features hardwood flooring, a floor-to-ceiling propane stone fireplace, elegant lighting, vaulted ceilings, and sliding glass doors leading to a walkout deck the perfect place to sip your morning coffee as the sun rises and listen to the birds sing.The lower level is filled with natural light from large above-ground windows and offers endless possibilities whether its hosting large family gatherings, enjoying a game of pool, or creating the ultimate gaming zone. The two lower-level bedrooms offer flexibility ideal for guests, a home office, or a personal gym.Car lovers and outdoor enthusiasts will appreciate the triple-car garage, perfect for your vehicles, tools, and all the toys that come with lakeside living.Located just 7 minutes from the village of Lakefield for groceries, shops, restaurants and more, a short ride to the golf course, and the lake right at your doorstep for kayaking, swimming, fishing, and enjoying nature. Extras: 24 KW Generac Generator, 36 FT Dock with Winter Winch, 16 Ft by 12 Ft Enclosed Gazebo, 6 Person Strong Hot Tub. (id:43681)
房源概要
|
MLS® Number
|
X12182298 |
|
房源类型
|
民宅 |
|
社区名字
|
Selwyn |
|
Easement
|
其它 |
|
总车位
|
12 |
|
结构
|
棚, Dock |
|
View Type
|
Lake View, Direct Water View, Unobstructed Water View |
|
Water Front Name
|
Katchewanooka Lake |
|
湖景类型
|
湖景房 |
详 情
|
浴室
|
3 |
|
地上卧房
|
3 |
|
地下卧室
|
2 |
|
总卧房
|
5 |
|
Age
|
6 To 15 Years |
|
家电类
|
Water Heater, Water Treatment, 洗碗机, 烘干机, 微波炉, Range, 炉子, 洗衣机, 窗帘, Wine Fridge, 冰箱 |
|
建筑风格
|
Raised Bungalow |
|
地下室类型
|
Full |
|
施工种类
|
独立屋 |
|
空调
|
中央空调 |
|
外墙
|
石 |
|
壁炉
|
有 |
|
Fireplace Total
|
2 |
|
Flooring Type
|
Porcelain Tile, Vinyl, Hardwood |
|
地基类型
|
混凝土浇筑 |
|
供暖方式
|
Propane |
|
供暖类型
|
压力热风 |
|
储存空间
|
1 |
|
内部尺寸
|
1500 - 2000 Sqft |
|
类型
|
独立屋 |
|
设备间
|
Drilled Well |
车 位
土地
|
入口类型
|
Year-round Access, Private Docking |
|
英亩数
|
无 |
|
污水道
|
Septic System |
|
土地深度
|
304 Ft ,10 In |
|
土地宽度
|
140 Ft |
|
不规则大小
|
140 X 304.9 Ft |
|
规划描述
|
Rr |
房 间
| 楼 层 |
类 型 |
长 度 |
宽 度 |
面 积 |
|
地下室 |
娱乐,游戏房 |
5.05 m |
6.82 m |
5.05 m x 6.82 m |
|
地下室 |
Bedroom 4 |
3.93 m |
5.79 m |
3.93 m x 5.79 m |
|
地下室 |
浴室 |
2.77 m |
1.64 m |
2.77 m x 1.64 m |
|
地下室 |
Exercise Room |
4.11 m |
4.26 m |
4.11 m x 4.26 m |
|
地下室 |
Workshop |
5.21 m |
1.88 m |
5.21 m x 1.88 m |
|
地下室 |
家庭房 |
7.49 m |
5.21 m |
7.49 m x 5.21 m |
|
一楼 |
门厅 |
|
|
Measurements not available |
|
一楼 |
大型活动室 |
4.88 m |
5.16 m |
4.88 m x 5.16 m |
|
一楼 |
餐厅 |
3.02 m |
5.28 m |
3.02 m x 5.28 m |
|
一楼 |
厨房 |
4.85 m |
4.14 m |
4.85 m x 4.14 m |
|
一楼 |
主卧 |
3.86 m |
4.78 m |
3.86 m x 4.78 m |
|
一楼 |
第二卧房 |
4.47 m |
4.14 m |
4.47 m x 4.14 m |
|
一楼 |
浴室 |
2.39 m |
3 m |
2.39 m x 3 m |
|
一楼 |
第三卧房 |
3.86 m |
4.11 m |
3.86 m x 4.11 m |
|
一楼 |
洗衣房 |
2.41 m |
2.44 m |
2.41 m x 2.44 m |
设备间
https://www.realtor.ca/real-estate/28386489/2163-marshall-lane-selwyn-selwyn


