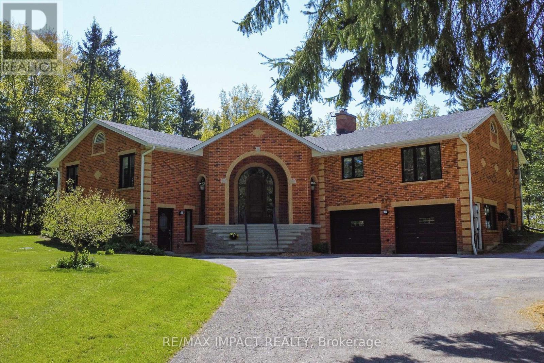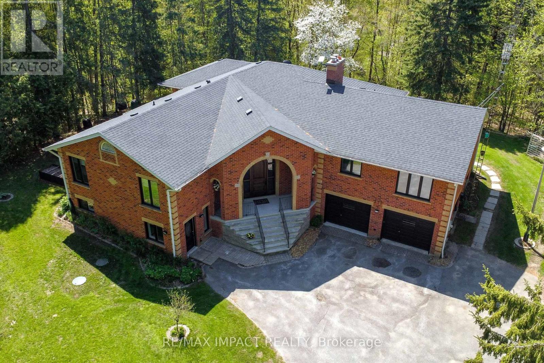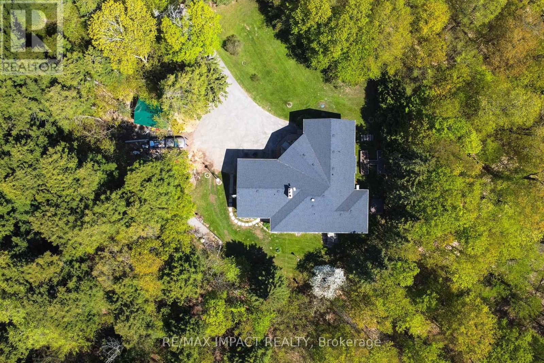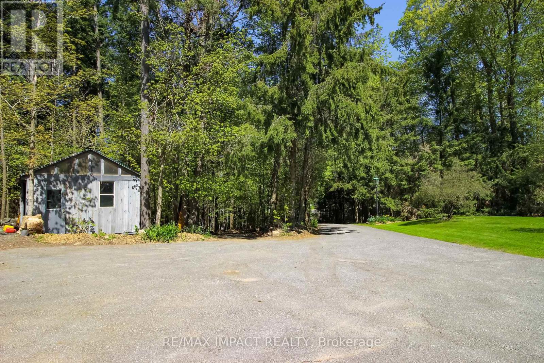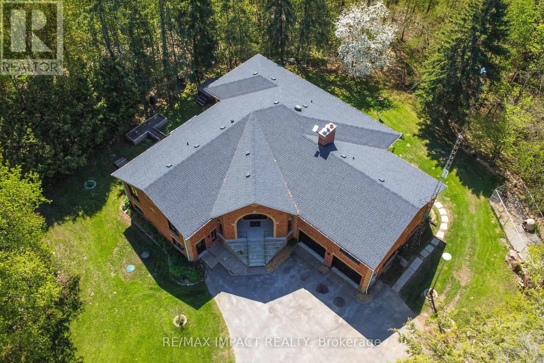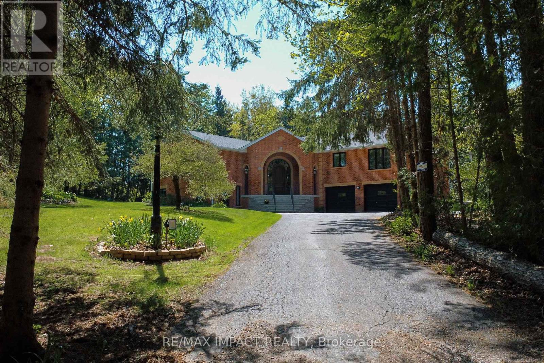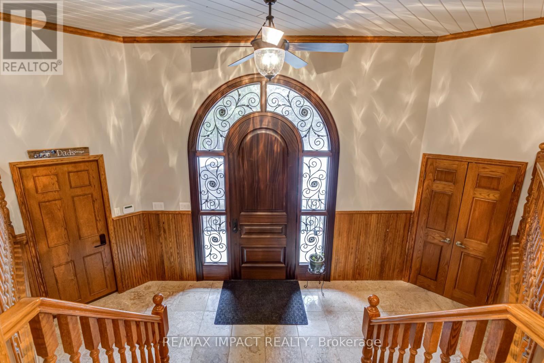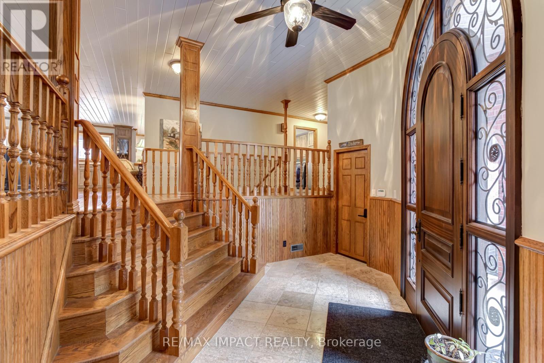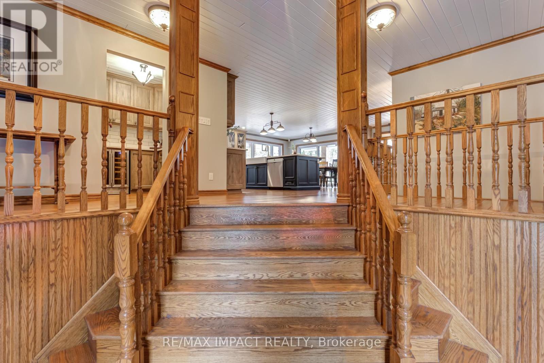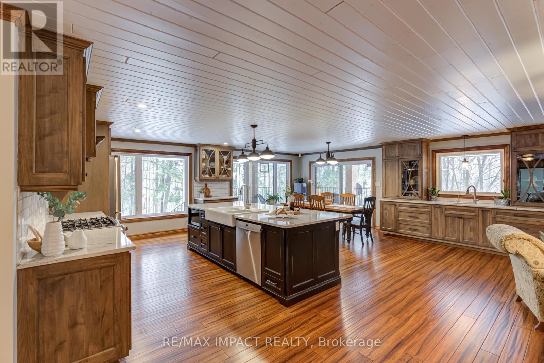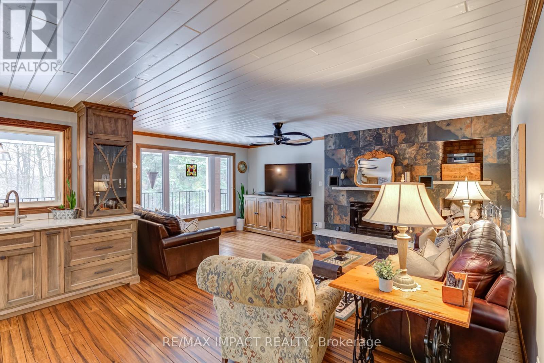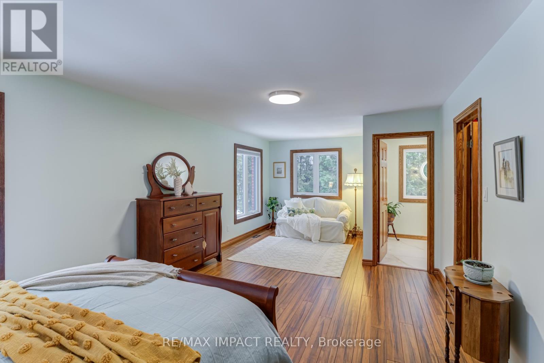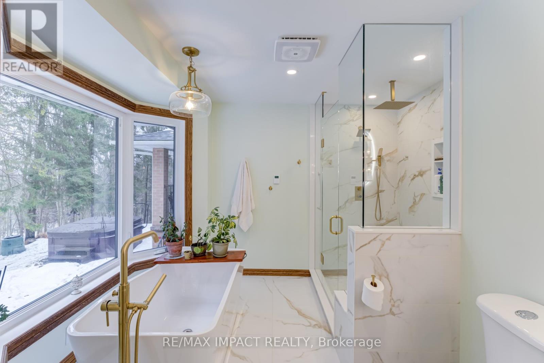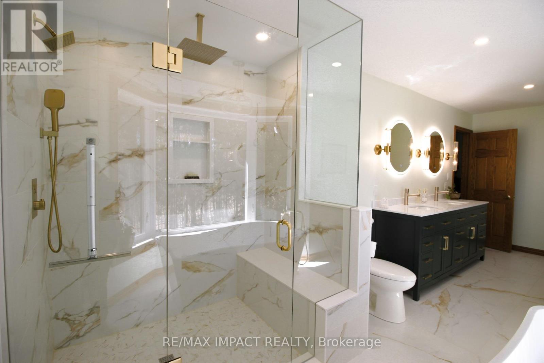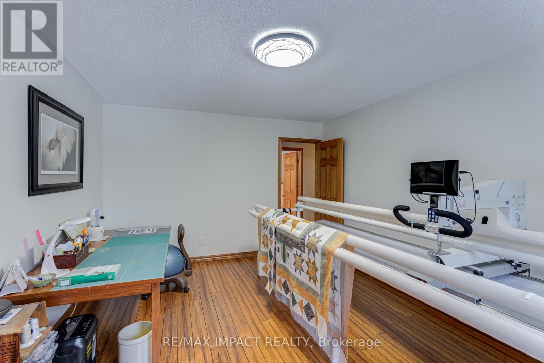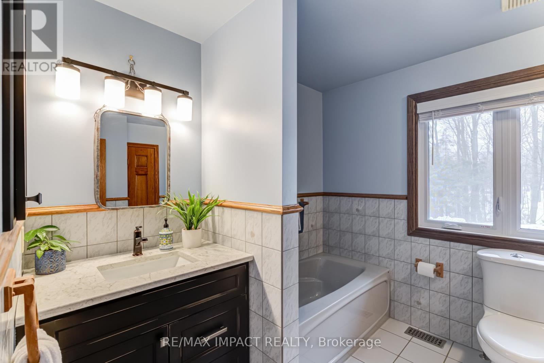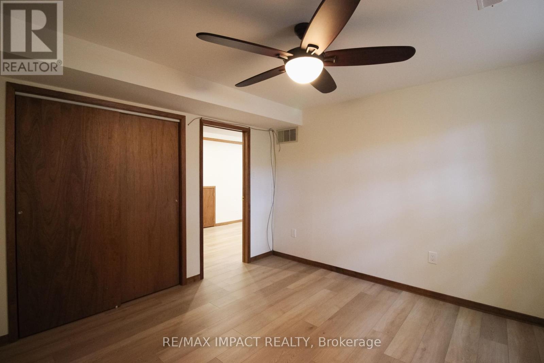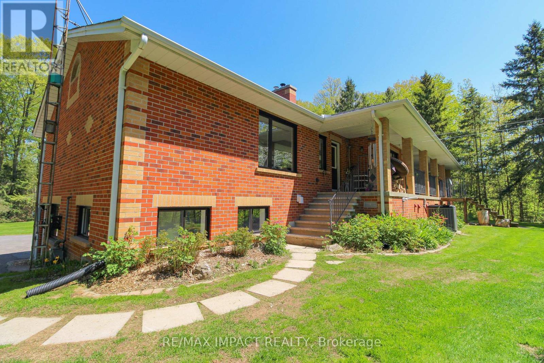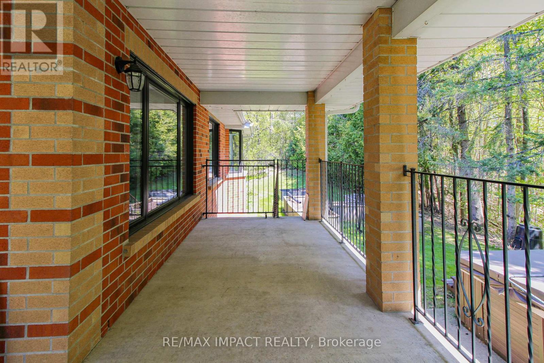4 卧室
4 浴室
2500 - 3000 sqft
Raised 平房
壁炉
中央空调
风热取暖
面积
Landscaped
$2,149,900
Experience country living at its finest with a beautiful brick raised bungalow privately situated away from the road with 2 road frontages on 25 acres, bordered on the west side by the Oshawa Creek. There is a myriad of trails, ideal for exploring the natural surroundings of wildlife, white pine, Norway spruce, European larch, red oak, sugar maple and black walnut trees, currently under a Managed Forest Plan which reflects in lower taxes. This home features an over-sized double garage and charming 1-bedroom apartment with separate front entrance, perfect for multi-generational families or in-law suite. This ground level unit offers privacy and convenience, making it an ideal space for extended family members or guests (not retrofitted). As you enter through the custom 9 ft arched door elegantly framed by a matching arched side lite, there is a sunken foyer that leads to an open-concept kitchen/dining/great room accented with a Belgian White Ale pine ceiling and expansive triple pane/Low E windows, highlighting the extensive renos/updates completed in the last decade. Enhancing the culinary experience is an impressive kitchen with huge centre island, quartz counters, breakfast bar, stainless steel appliances, custom coffee bar and custom dining room cabinet, plus a butlers pantry with built-in wine fridge. Walkout to an inviting protected wrap-around deck or relax in the hot tub. The great room is equipped with an efficient hybrid catalytic wood insert, boasting modern technology and traditional design. The primary suite has a sitting area, walk-in closet and luxurious marble finished ensuite where you can unwind in a soaker tub set in a picturesque bay window or indulge in the spacious shower with rain showerhead. The main level also includes 2 good sized secondary bedrooms, each featuring a walk-in closet. Throughout the home, there is beautiful oak doors/trim and some trendy flooring that includes hand-scraped bamboo hardwood, travertine and porcelain tiles. (id:43681)
房源概要
|
MLS® Number
|
E12148198 |
|
房源类型
|
民宅 |
|
社区名字
|
Rural Oshawa |
|
设备类型
|
没有 |
|
特征
|
树木繁茂的地区, Irregular Lot Size, Sloping, Rolling, Level, 无地毯, Country Residential, 亲戚套间 |
|
总车位
|
12 |
|
租赁设备类型
|
没有 |
|
结构
|
Deck, Porch, Workshop |
|
View Type
|
Valley View |
|
Water Front Name
|
Oshawa Creek Tributary |
详 情
|
浴室
|
4 |
|
地上卧房
|
3 |
|
地下卧室
|
1 |
|
总卧房
|
4 |
|
Age
|
31 To 50 Years |
|
公寓设施
|
Fireplace(s) |
|
家电类
|
Hot Tub, Central Vacuum, Water Heater, Water Softener, Humidifier |
|
建筑风格
|
Raised Bungalow |
|
地下室功能
|
Apartment In Basement |
|
地下室类型
|
N/a |
|
空调
|
中央空调 |
|
外墙
|
砖 |
|
Fire Protection
|
Alarm System, Smoke Detectors |
|
壁炉
|
有 |
|
Fireplace Total
|
1 |
|
壁炉类型
|
Insert |
|
Flooring Type
|
Laminate, Bamboo, Porcelain Tile |
|
地基类型
|
水泥 |
|
客人卫生间(不包含洗浴)
|
1 |
|
供暖方式
|
天然气 |
|
供暖类型
|
压力热风 |
|
储存空间
|
1 |
|
内部尺寸
|
2500 - 3000 Sqft |
|
类型
|
独立屋 |
|
设备间
|
Drilled Well |
车 位
土地
|
入口类型
|
Year-round Access |
|
英亩数
|
有 |
|
Landscape Features
|
Landscaped |
|
污水道
|
Septic System |
|
土地深度
|
1419 Ft ,7 In |
|
土地宽度
|
297 Ft ,1 In |
|
不规则大小
|
297.1 X 1419.6 Ft ; Managed Forest Tax Incentive Program |
|
规划描述
|
Ag-a, Ag-orm, Os-orm (5), Osh |
房 间
| 楼 层 |
类 型 |
长 度 |
宽 度 |
面 积 |
|
一楼 |
门厅 |
3.91 m |
3.07 m |
3.91 m x 3.07 m |
|
一楼 |
客厅 |
4.42 m |
2.75 m |
4.42 m x 2.75 m |
|
一楼 |
Bedroom 4 |
3.82 m |
3.55 m |
3.82 m x 3.55 m |
|
一楼 |
厨房 |
3.93 m |
3.27 m |
3.93 m x 3.27 m |
|
Upper Level |
厨房 |
7.17 m |
6.94 m |
7.17 m x 6.94 m |
|
Upper Level |
餐厅 |
7.17 m |
6.94 m |
7.17 m x 6.94 m |
|
Upper Level |
大型活动室 |
5.82 m |
3.69 m |
5.82 m x 3.69 m |
|
Upper Level |
主卧 |
7.35 m |
3.25 m |
7.35 m x 3.25 m |
|
Upper Level |
Pantry |
1.94 m |
1.83 m |
1.94 m x 1.83 m |
|
Upper Level |
洗衣房 |
4.54 m |
2.41 m |
4.54 m x 2.41 m |
|
Upper Level |
第二卧房 |
4.53 m |
3.92 m |
4.53 m x 3.92 m |
|
Upper Level |
第三卧房 |
4.58 m |
3.65 m |
4.58 m x 3.65 m |
设备间
https://www.realtor.ca/real-estate/28311693/215-raglan-road-w-oshawa-rural-oshawa


