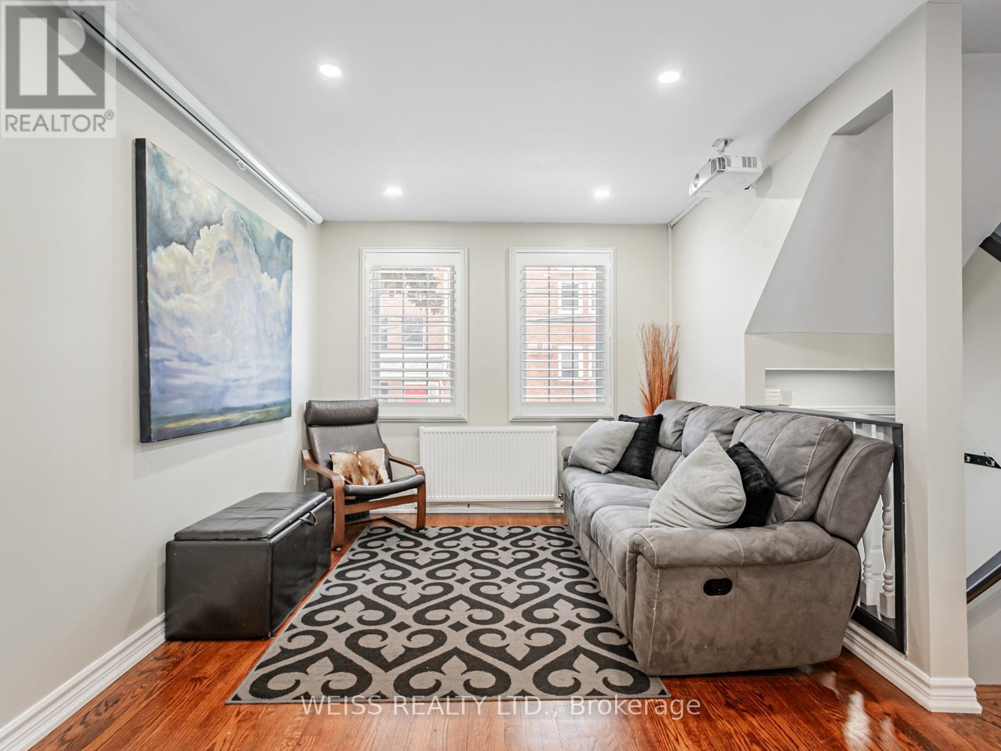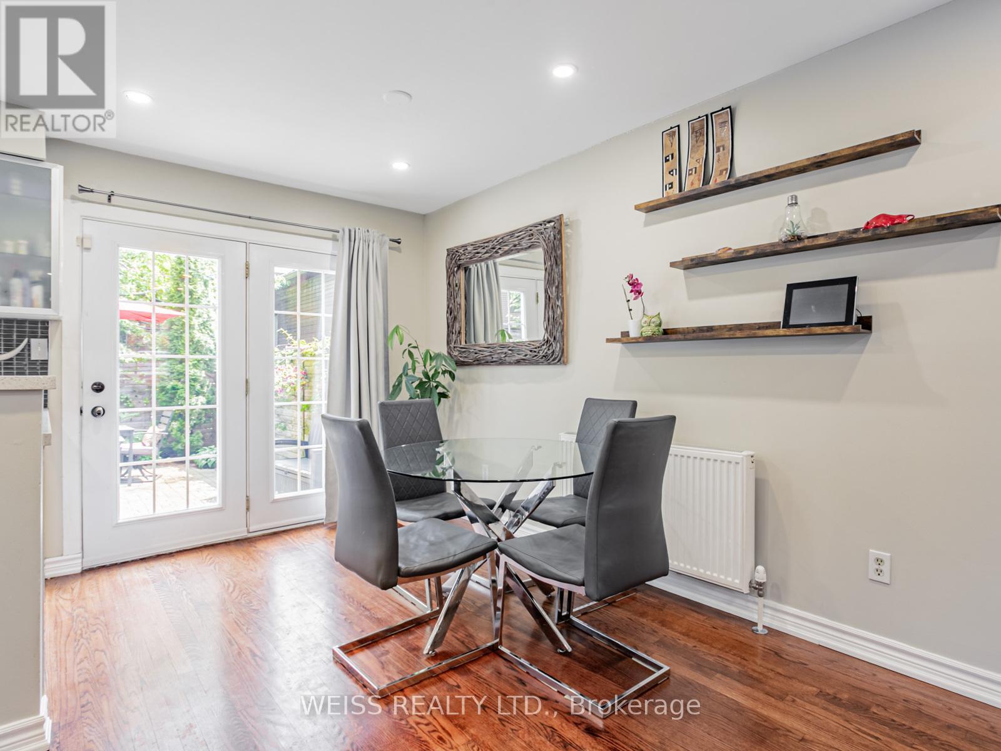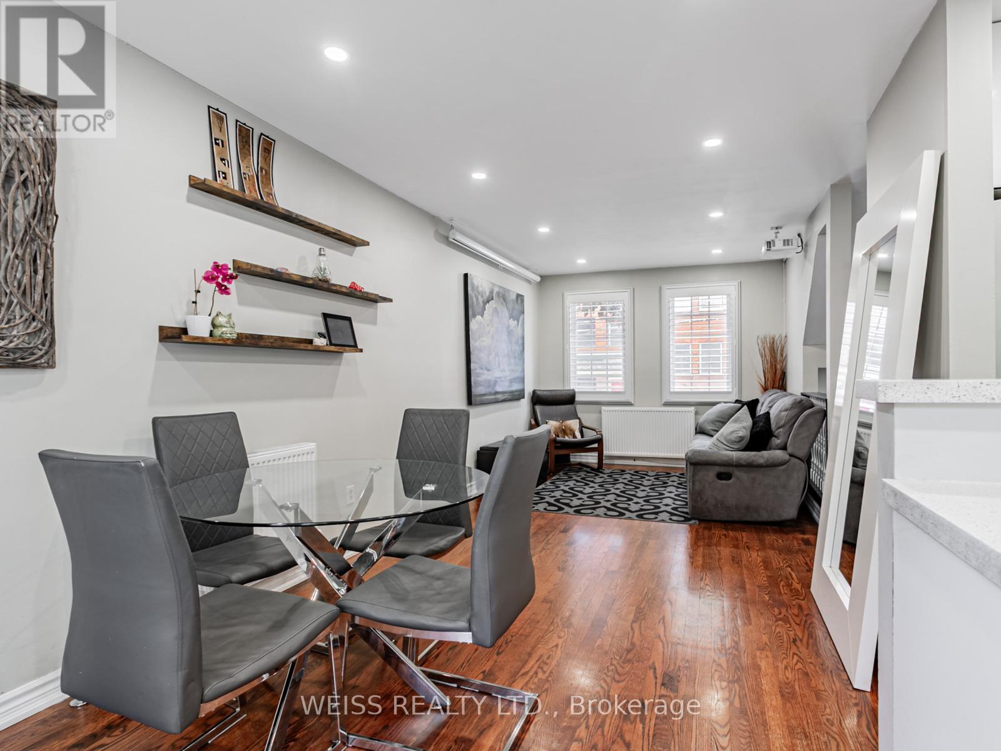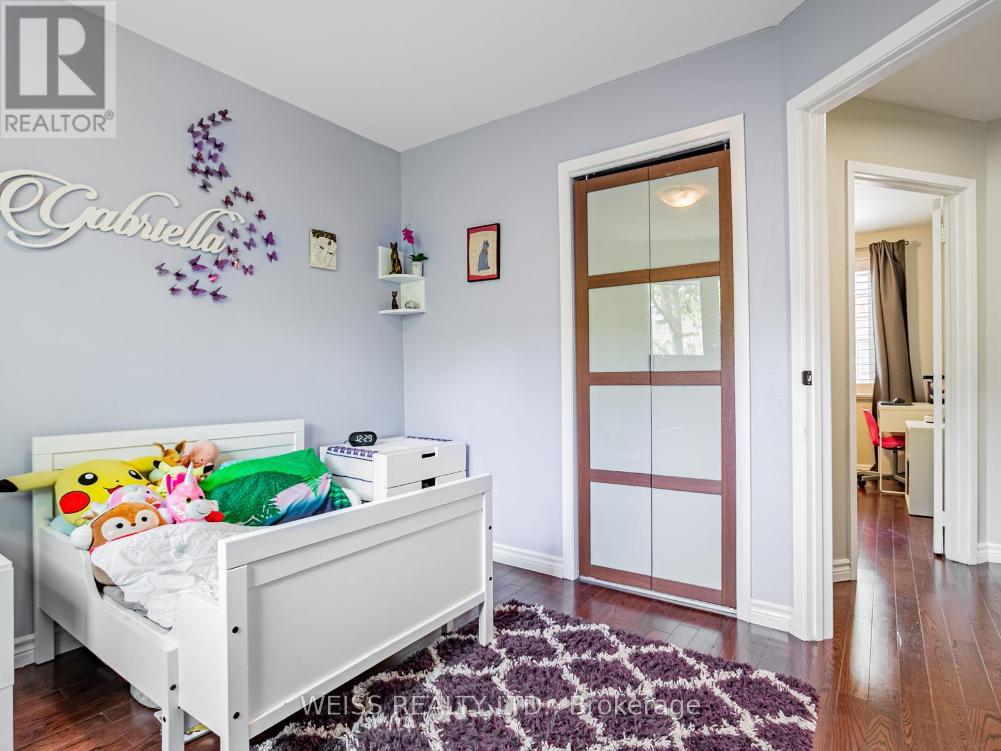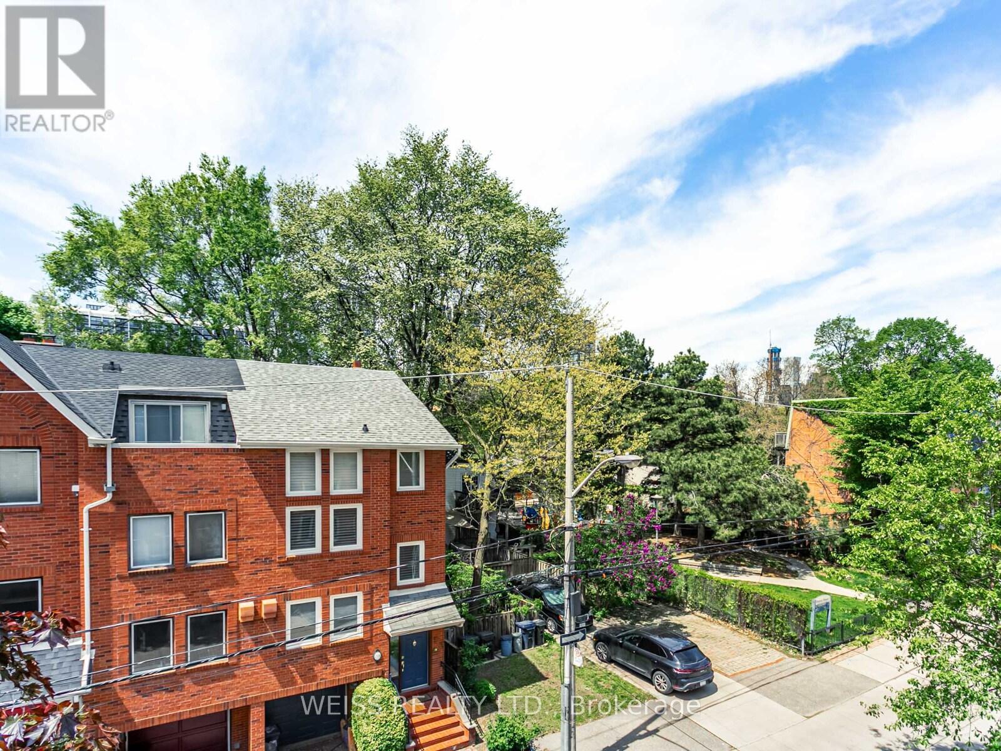3 卧室
2 浴室
1100 - 1500 sqft
Wall Unit
电加热器取暖
$999,000
Tucked away on a quiet street in the downtown core of Toronto sits 215 Milan Street, a gorgeous freehold, end unit. This 3-storey red brick beauty offers 3 floors of updated functional living space. The main level features an open concept floor plan for easy entertaining and family enjoyment. The kitchen overlooks the combined living and dining room. A walk-out off the dining room leads you to a well landscaped private backyard oasis! This backyard is fully fenced-in, requires minimal maintenance and provides ample privacy and a great place to entertain and enjoy your summers using the existing gas bbq hock-up. A rare find in the downtown core of Toronto! There are two good sized bedrooms on the second floor, each with closets. There is a 4-pc bathroom on the second floor. The primary bedroom sits on the third floor of the home offering extra primary, wall-to-wall closets, 4-pc bathroom and private balcony off the bedroom! Laundry facilities are located in the basement. Garage is accessible from basement. This home sits only steps away from a park, ttc, shops, restaurants, schools and so much more! (id:43681)
房源概要
|
MLS® Number
|
C12174981 |
|
房源类型
|
民宅 |
|
社区名字
|
Moss Park |
|
附近的便利设施
|
公园, 礼拜场所, 公共交通, 学校 |
|
社区特征
|
社区活动中心 |
|
特征
|
无地毯 |
|
总车位
|
2 |
详 情
|
浴室
|
2 |
|
地上卧房
|
3 |
|
总卧房
|
3 |
|
Age
|
31 To 50 Years |
|
家电类
|
洗碗机, 烘干机, 炉子, 洗衣机, 窗帘, 冰箱 |
|
施工种类
|
附加的 |
|
空调
|
Wall Unit |
|
外墙
|
砖 |
|
Flooring Type
|
Hardwood, Tile |
|
地基类型
|
Unknown |
|
供暖方式
|
电 |
|
供暖类型
|
Baseboard Heaters |
|
储存空间
|
3 |
|
内部尺寸
|
1100 - 1500 Sqft |
|
类型
|
联排别墅 |
|
设备间
|
市政供水 |
车 位
土地
|
英亩数
|
无 |
|
土地便利设施
|
公园, 宗教场所, 公共交通, 学校 |
|
污水道
|
Sanitary Sewer |
|
土地深度
|
61 Ft ,1 In |
|
土地宽度
|
19 Ft ,4 In |
|
不规则大小
|
19.4 X 61.1 Ft |
房 间
| 楼 层 |
类 型 |
长 度 |
宽 度 |
面 积 |
|
二楼 |
第二卧房 |
3.38 m |
2.95 m |
3.38 m x 2.95 m |
|
二楼 |
第三卧房 |
3.18 m |
2.95 m |
3.18 m x 2.95 m |
|
二楼 |
浴室 |
2.49 m |
1.83 m |
2.49 m x 1.83 m |
|
三楼 |
主卧 |
4.65 m |
3.05 m |
4.65 m x 3.05 m |
|
三楼 |
浴室 |
2.49 m |
1.83 m |
2.49 m x 1.83 m |
|
一楼 |
厨房 |
2.87 m |
2.46 m |
2.87 m x 2.46 m |
|
一楼 |
客厅 |
3.66 m |
2.92 m |
3.66 m x 2.92 m |
|
一楼 |
餐厅 |
3.66 m |
2.44 m |
3.66 m x 2.44 m |
https://www.realtor.ca/real-estate/28370547/215-milan-street-toronto-moss-park-moss-park





