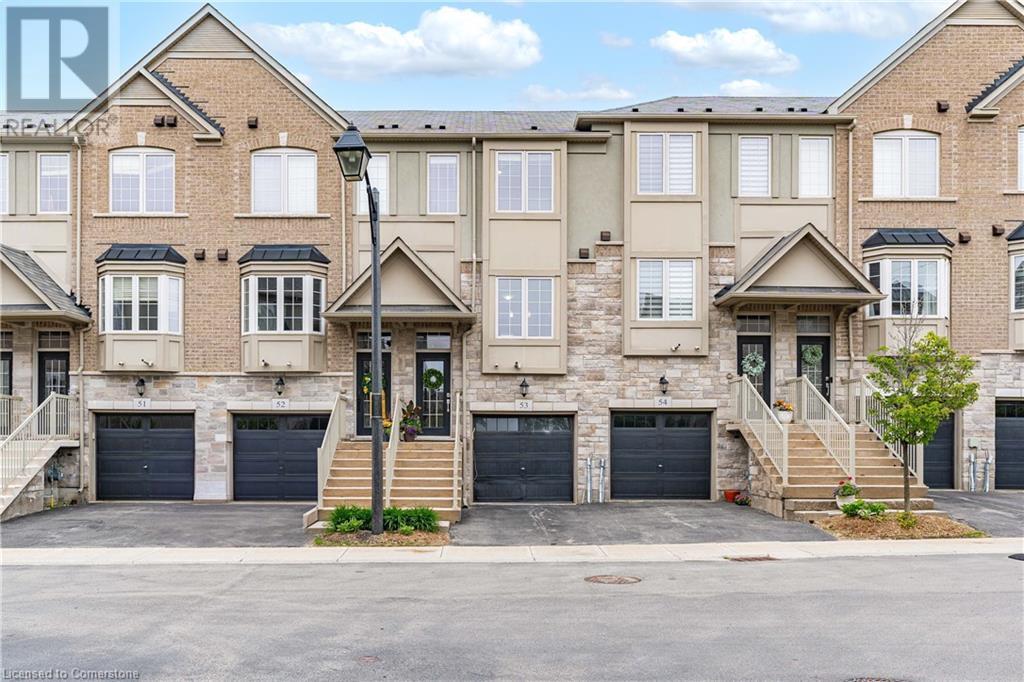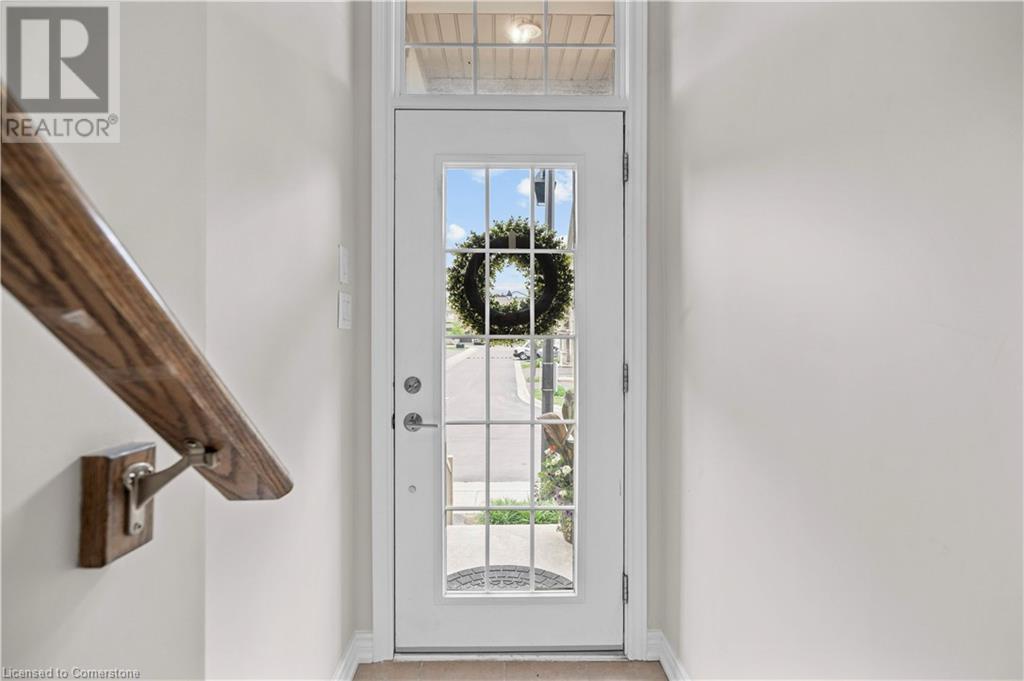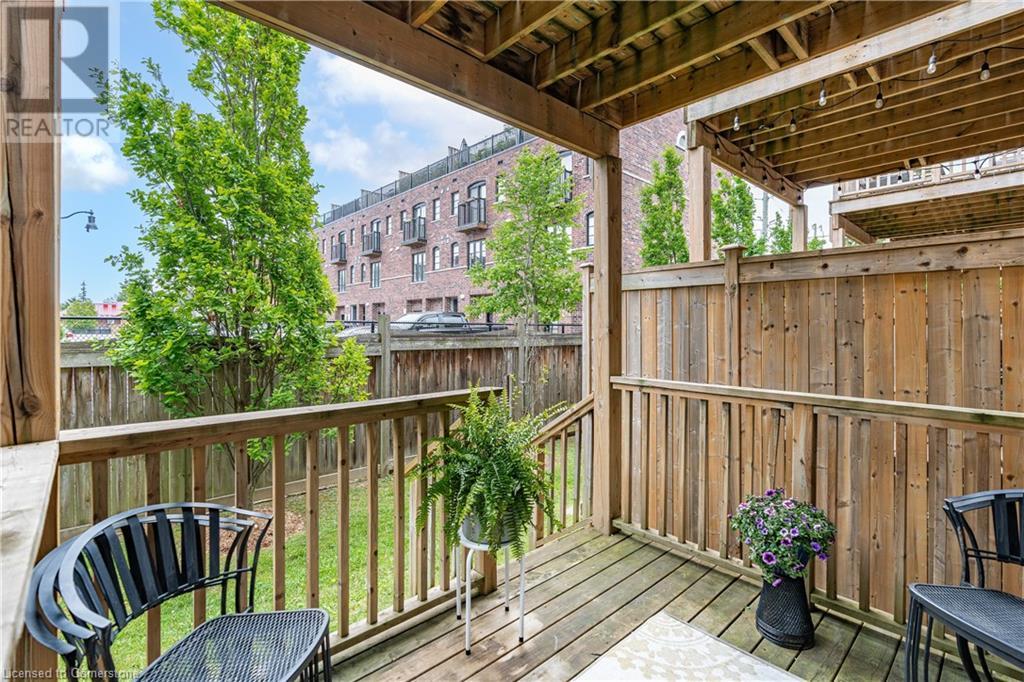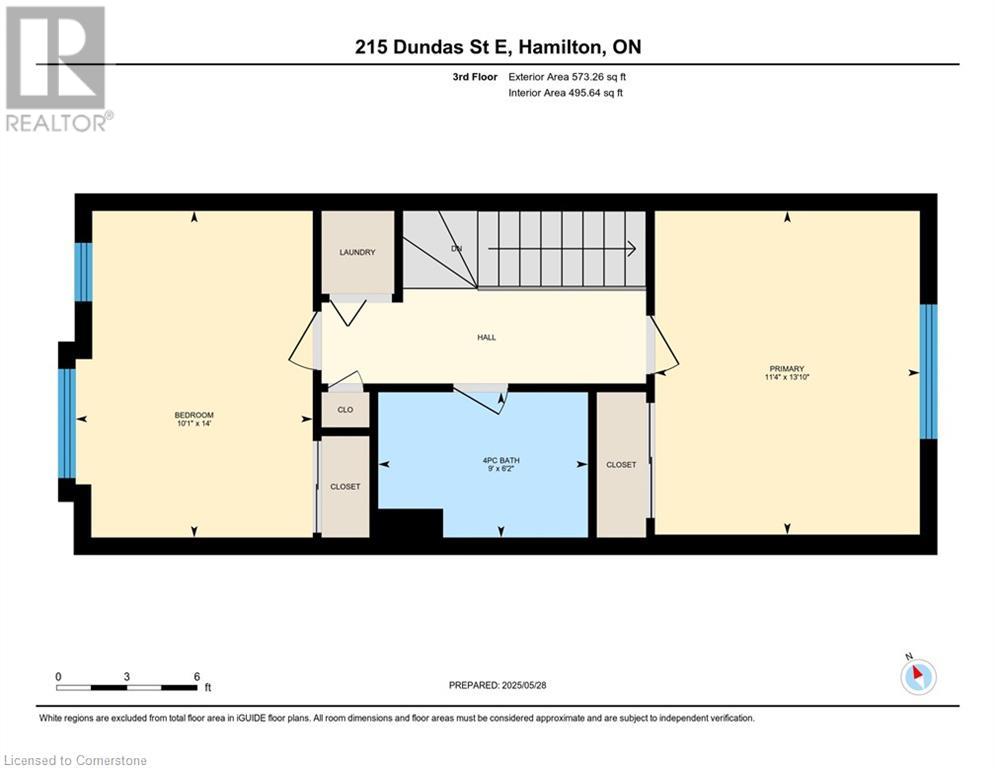3 卧室
2 浴室
1424 sqft
三层
中央空调
风热取暖
$724,900管理费,Insurance, Parking
$260.20 每月
This uniquely designed Townhome offers 3 Bedrooms (2 Upper & 1 Lower Lvl), 2 Full Baths, 9-foot ceilings and a spacious Open Concept Main Level with a mix of rich Hardwood and Tile Flooring. Step out from the Living Room onto a private balcony and enjoy your morning coffee with spectacular views of the sunrise. The Bright Kitchen boasts White Cabinets, Brand New Stainless Steel Appliances, a Breakfast Bar with trendy Pendant Lighting and plenty of counter space. Separate Dining area - perfect for family gatherings. Upstairs, you’ll find 2 generously sized Bedrooms, a full, spacious Bathroom and In-Suite Laundry w/ Stackable, Front Load Washer & Dryer for added convenience. Enjoy abundant natural light all day long, thanks to large East-and West-facing Windows on both Main & Upper Levels. The Lower Level features inside Garage access, a 2nd full Bathroom and a 3rd spacious Bedroom with walkout to a private Patio and BONUS Backyard. Located within walking distance of downtown Waterdown, this HOME offers easy access to grocery stores, shops, restaurants, transit, scenic walking trails and more. Don’t miss your opportunity to own this stunning and well-located property—book your private showing today! (id:43681)
房源概要
|
MLS® Number
|
40734992 |
|
房源类型
|
民宅 |
|
附近的便利设施
|
公园, 礼拜场所, 学校, 购物 |
|
社区特征
|
社区活动中心 |
|
设备类型
|
热水器 |
|
特征
|
铺设车道 |
|
总车位
|
2 |
|
租赁设备类型
|
热水器 |
详 情
|
浴室
|
2 |
|
地上卧房
|
2 |
|
地下卧室
|
1 |
|
总卧房
|
3 |
|
家电类
|
洗碗机, 烘干机, 冰箱, 炉子, 洗衣机, 嵌入式微波炉, Garage Door Opener |
|
建筑风格
|
3 层 |
|
地下室类型
|
没有 |
|
施工日期
|
2015 |
|
施工种类
|
附加的 |
|
空调
|
中央空调 |
|
外墙
|
砖, 石 |
|
地基类型
|
混凝土浇筑 |
|
供暖方式
|
天然气 |
|
供暖类型
|
压力热风 |
|
储存空间
|
3 |
|
内部尺寸
|
1424 Sqft |
|
类型
|
联排别墅 |
|
设备间
|
市政供水 |
车 位
土地
|
英亩数
|
无 |
|
土地便利设施
|
公园, 宗教场所, 学校, 购物 |
|
污水道
|
城市污水处理系统 |
|
规划描述
|
R6-33 |
房 间
| 楼 层 |
类 型 |
长 度 |
宽 度 |
面 积 |
|
二楼 |
主卧 |
|
|
13'10'' x 11'4'' |
|
三楼 |
四件套浴室 |
|
|
Measurements not available |
|
三楼 |
卧室 |
|
|
14'0'' x 10'1'' |
|
Lower Level |
三件套卫生间 |
|
|
Measurements not available |
|
Lower Level |
卧室 |
|
|
11'9'' x 9'2'' |
|
一楼 |
厨房 |
|
|
14'7'' x 10'1'' |
|
一楼 |
餐厅 |
|
|
12'2'' x 10'3'' |
|
一楼 |
客厅 |
|
|
14'0'' x 9'3'' |
https://www.realtor.ca/real-estate/28384511/215-dundas-street-e-unit-53-waterdown












































