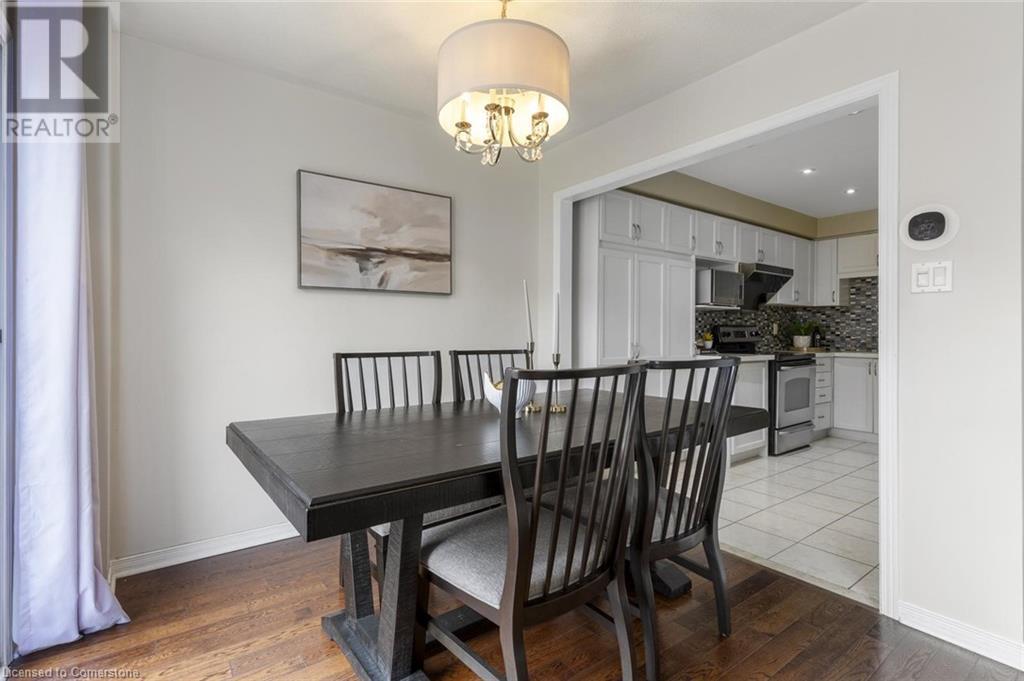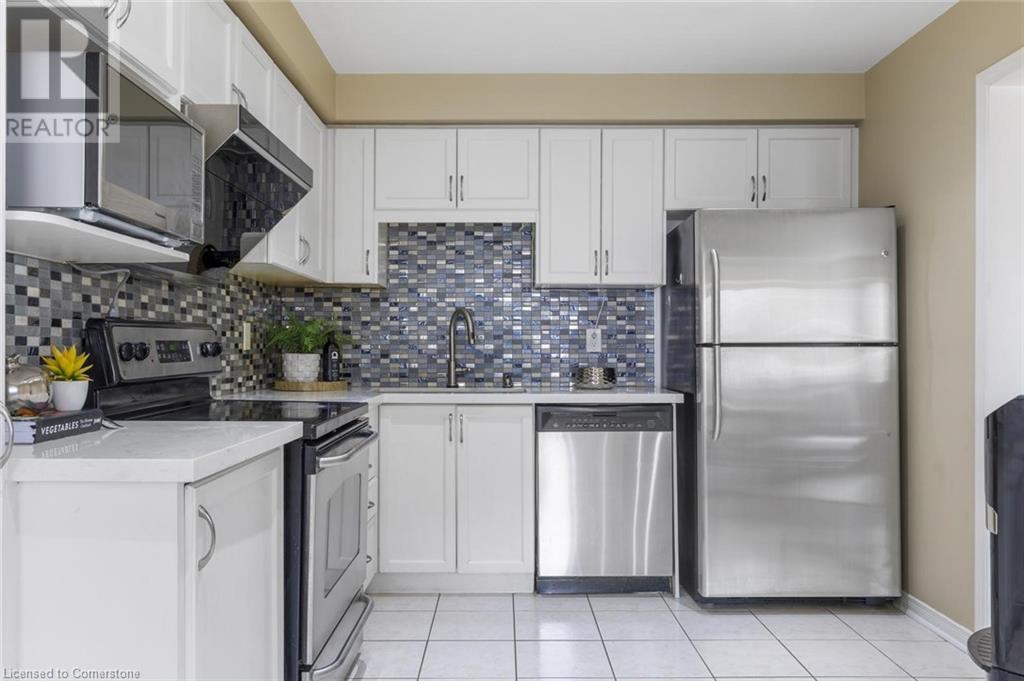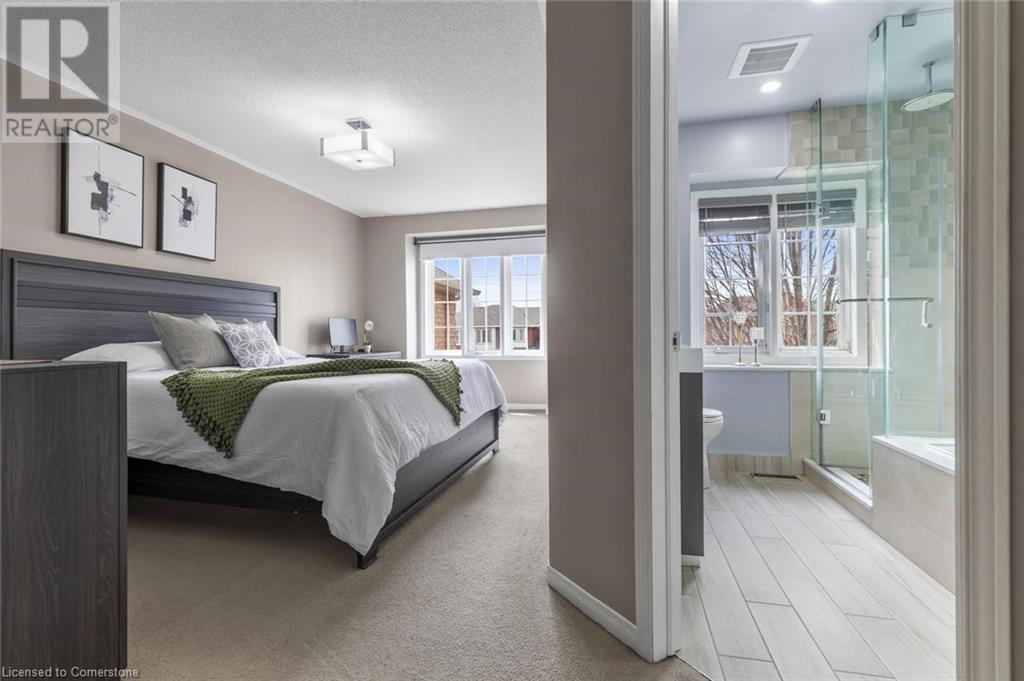3 卧室
3 浴室
1821 sqft
两层
中央空调
风热取暖
$3,350 Monthly
Stunning End-Unit Freehold Townhome in Sought-After West Oak Community for lease! Welcome to this beautifully maintained and elegant 3 bedroom end-unit townhome that offers a true sense of arrival for you and your guests. Located in the highly desirable West Oak neighborhood, this home features 3-car parking and a thoughtfully designed layout. Step inside to discover hardwood flooring throughout the main level, modern pot lights, and a stylish upgraded kitchen with quartz countertops, pantry, and stainless steel appliances perfect for both everyday living and entertaining. Upstairs, you will find a spacious primary bedroom complete with a walk-in closet, ensuite bathroom, and a large picture window that fills the room with natural light. Two additional generously sized bedrooms and a full bathroom complete the upper level. The fully finished basement provides a comfortable sitting area and a large recreational space, ideal for a home theatre, gym, or playroom. Outside, enjoy the private backyard oasis featuring a stone patio, a perfect setting for summer barbecues and quiet relaxation. Conveniently located close to parks, transit, shopping, and some of Oakville's schools, including Heritage Glen Public School, Garth Webb Secondary School, Captain R. Wilson School and Loyola Catholic High School. (id:43681)
房源概要
|
MLS® Number
|
40734859 |
|
房源类型
|
民宅 |
|
附近的便利设施
|
公园, 公共交通, 学校 |
|
总车位
|
3 |
详 情
|
浴室
|
3 |
|
地上卧房
|
3 |
|
总卧房
|
3 |
|
家电类
|
洗碗机, 烘干机, 微波炉, 冰箱, 炉子, 洗衣机 |
|
建筑风格
|
2 层 |
|
地下室进展
|
已装修 |
|
地下室类型
|
全完工 |
|
施工种类
|
附加的 |
|
空调
|
中央空调 |
|
外墙
|
砖 |
|
地基类型
|
混凝土浇筑 |
|
客人卫生间(不包含洗浴)
|
1 |
|
供暖方式
|
天然气 |
|
供暖类型
|
压力热风 |
|
储存空间
|
2 |
|
内部尺寸
|
1821 Sqft |
|
类型
|
联排别墅 |
|
设备间
|
市政供水 |
车 位
土地
|
英亩数
|
无 |
|
土地便利设施
|
公园, 公共交通, 学校 |
|
污水道
|
城市污水处理系统 |
|
土地深度
|
107 Ft |
|
土地宽度
|
26 Ft |
|
规划描述
|
Rm1 |
房 间
| 楼 层 |
类 型 |
长 度 |
宽 度 |
面 积 |
|
二楼 |
四件套浴室 |
|
|
Measurements not available |
|
二楼 |
四件套浴室 |
|
|
Measurements not available |
|
二楼 |
卧室 |
|
|
8'1'' x 10'0'' |
|
二楼 |
卧室 |
|
|
8'10'' x 13'2'' |
|
二楼 |
主卧 |
|
|
9'7'' x 16'10'' |
|
地下室 |
洗衣房 |
|
|
5'11'' x 22'3'' |
|
地下室 |
家庭房 |
|
|
11'4'' x 22'3'' |
|
一楼 |
两件套卫生间 |
|
|
Measurements not available |
|
一楼 |
厨房 |
|
|
9'6'' x 13'4'' |
|
一楼 |
客厅 |
|
|
9'10'' x 14'8'' |
|
一楼 |
餐厅 |
|
|
8'1'' x 8'10'' |
https://www.realtor.ca/real-estate/28380382/2149-shorncliffe-boulevard-oakville





























