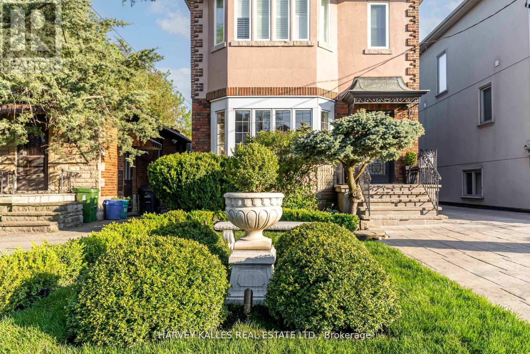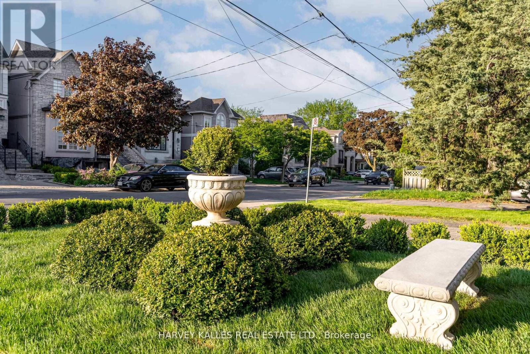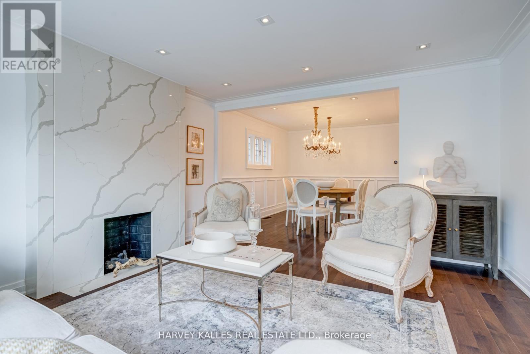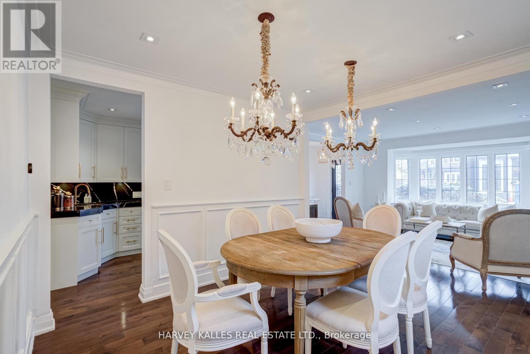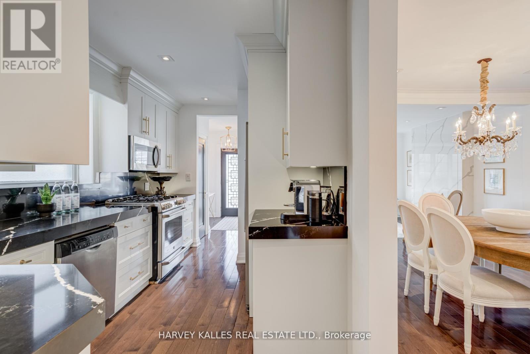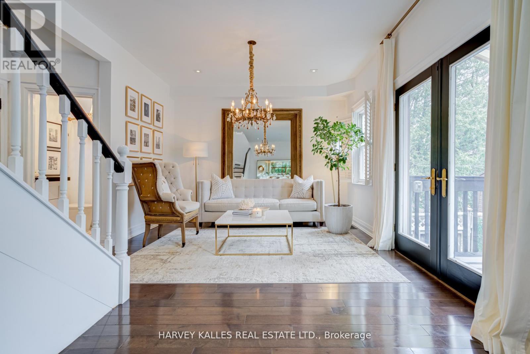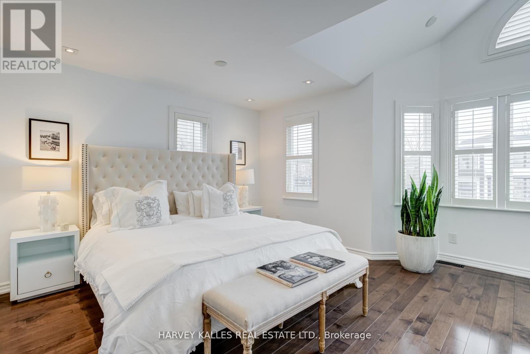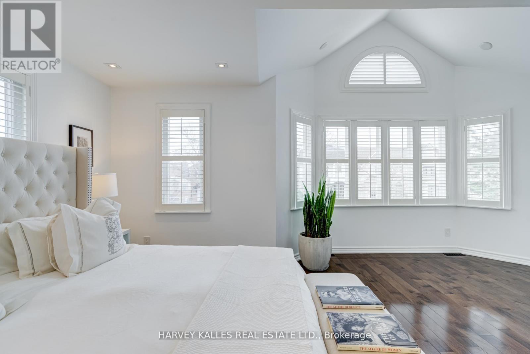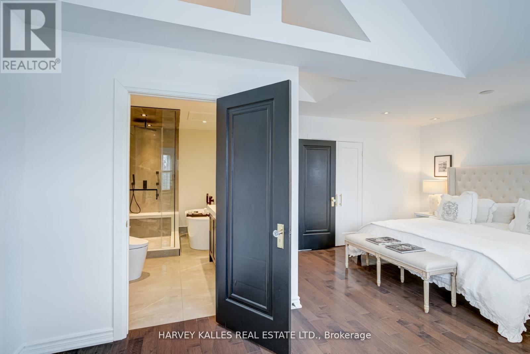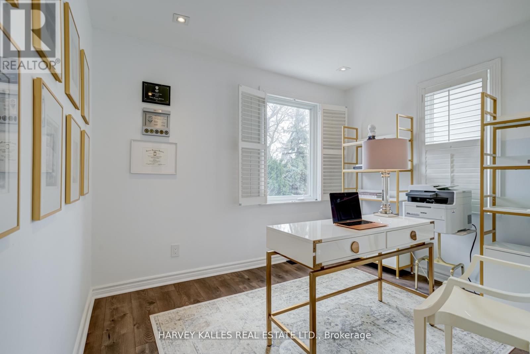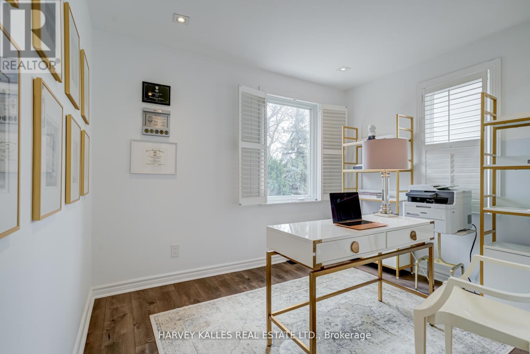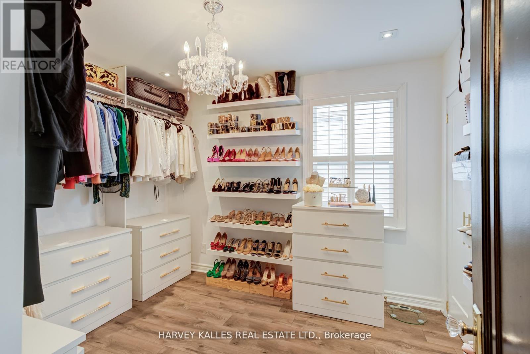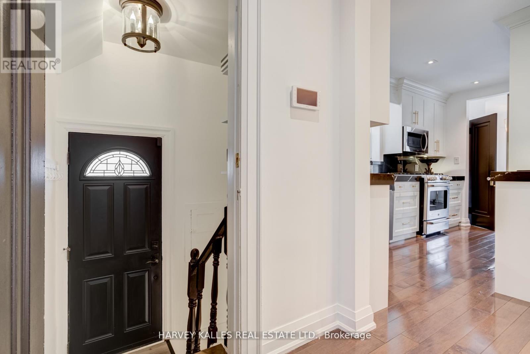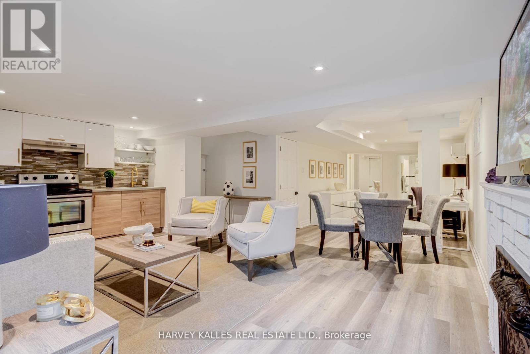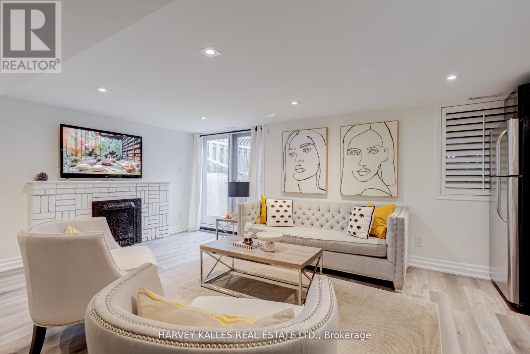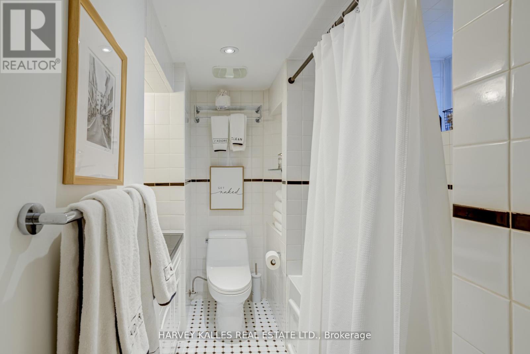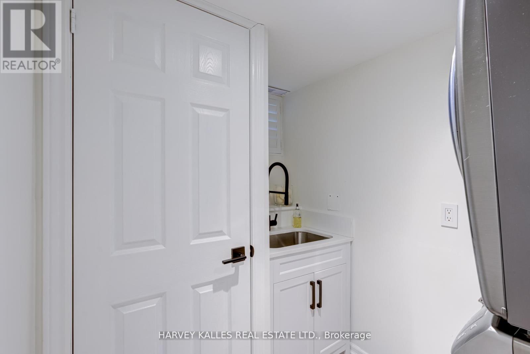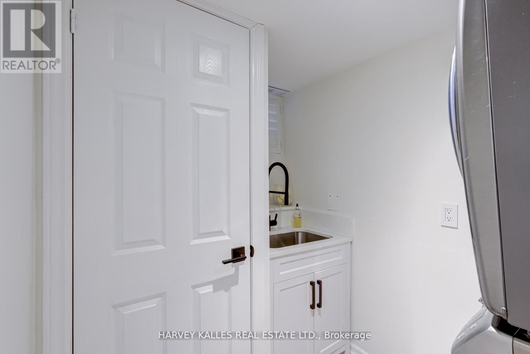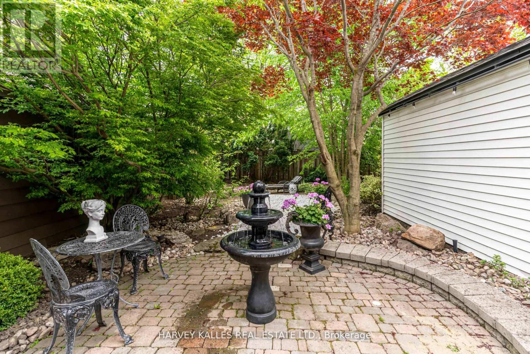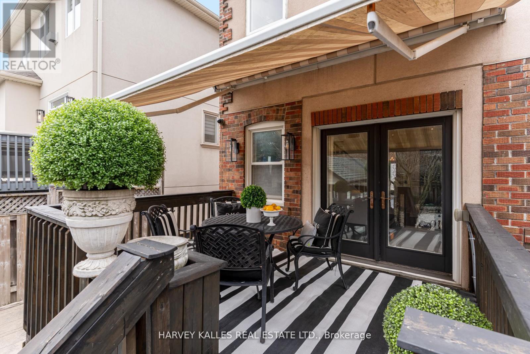213 Brooke Avenue Toronto (Bedford Park-Nortown), Ontario M5M 2K7

$1,998,000
Welcome to 213 Brooke Avenue, a beautifully updated home that combines classic charm with modern style in the heart of Bedford Park Nortown, just east of Avenue Road. Originally built in the 1940s and expanded with a full second-storey addition, this 4+2 bedroom, 4-bathroom home offers almost 2,000 sq. ft. of comfortable living in one of Toronto's most sought-after neighbourhoods. The main floor is bright and inviting, featuring hardwood floors, a custom kitchen with granite countertops, matching backsplash, under-cabinet lighting, and stainless steel appliances. The living room includes bay windows and a stunning floor-to-ceiling quartz fireplace mantel. The spacious family room has high ceilings and walks out to a large cedar deck with a remote-controlled electric awning, overlooking a professionally landscaped private backyard oasis with garden lighting and a sprinkler system. Upstairs, you'll find four spacious bedrooms, all with custom closet shelving, a skylight-lit hallway, and two beautifully newly renovated modern bathrooms. The primary suite features cathedral ceilings, heated floors, a freestanding tub, and an oversized glass shower with body jets. A newly added second upstairs bathroom with a skylight adds extra convenience. The fully finished walk-out basement includes a separate side entrance, a large recreation room, a full kitchen, a renovated laundry room with a new sink and custom cabinetry, two additional bedrooms, and flexible space perfect for a home office, guest suite, or nanny quarters. Enjoy a sunny, south-facing backyard with mature landscaping, a cedar deck, and a detached garage ideal for your dream garden or outdoor retreat. All just steps from Avenue Road, Yonge Street, TTC, top-rated schools like John Wanless, Glenview, and Lawrence Park Collegiate, and a wide range of shops, cafes, and restaurants. This is turnkey city living with heart and soul. (id:43681)
Open House
现在这个房屋大家可以去Open House参观了!
2:00 pm
结束于:4:00 pm
2:00 pm
结束于:4:00 pm
房源概要
| MLS® Number | C12189803 |
| 房源类型 | 民宅 |
| 社区名字 | Bedford Park-Nortown |
| 特征 | 无地毯, 亲戚套间 |
| 总车位 | 5 |
详 情
| 浴室 | 4 |
| 地上卧房 | 4 |
| 地下卧室 | 2 |
| 总卧房 | 6 |
| 家电类 | Central Vacuum, 洗碗机, 烘干机, 微波炉, 炉子, 窗帘, 冰箱 |
| 地下室进展 | 已装修 |
| 地下室功能 | Walk Out |
| 地下室类型 | N/a (finished) |
| 施工种类 | 独立屋 |
| 空调 | 中央空调 |
| 外墙 | 砖, 灰泥 |
| 壁炉 | 有 |
| Fireplace Total | 2 |
| Flooring Type | Hardwood, Laminate |
| 地基类型 | Unknown |
| 供暖方式 | 天然气 |
| 供暖类型 | 压力热风 |
| 储存空间 | 2 |
| 内部尺寸 | 1500 - 2000 Sqft |
| 类型 | 独立屋 |
| 设备间 | 市政供水 |
车 位
| Detached Garage | |
| Garage |
土地
| 英亩数 | 无 |
| 污水道 | Sanitary Sewer |
| 土地深度 | 130 Ft |
| 土地宽度 | 30 Ft |
| 不规则大小 | 30 X 130 Ft |
房 间
| 楼 层 | 类 型 | 长 度 | 宽 度 | 面 积 |
|---|---|---|---|---|
| 二楼 | 主卧 | 6.1 m | 4.42 m | 6.1 m x 4.42 m |
| 二楼 | 第二卧房 | 4.45 m | 2.79 m | 4.45 m x 2.79 m |
| 二楼 | 第三卧房 | 3.23 m | 2.68 m | 3.23 m x 2.68 m |
| 二楼 | Bedroom 4 | 3.35 m | 2.84 m | 3.35 m x 2.84 m |
| Lower Level | 卧室 | 3.84 m | 2.68 m | 3.84 m x 2.68 m |
| Lower Level | Office | 2.59 m | 2.54 m | 2.59 m x 2.54 m |
| Lower Level | 娱乐,游戏房 | 5.64 m | 3.81 m | 5.64 m x 3.81 m |
| Lower Level | 厨房 | 3.81 m | 5.64 m | 3.81 m x 5.64 m |
| 一楼 | 客厅 | 4.48 m | 4.22 m | 4.48 m x 4.22 m |
| 一楼 | 餐厅 | 3.48 m | 3.25 m | 3.48 m x 3.25 m |
| 一楼 | 厨房 | 5.9 m | 3.66 m | 5.9 m x 3.66 m |
| 一楼 | 家庭房 | 4.27 m | 2.51 m | 4.27 m x 2.51 m |

