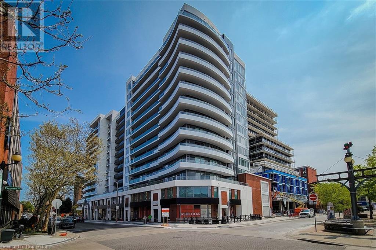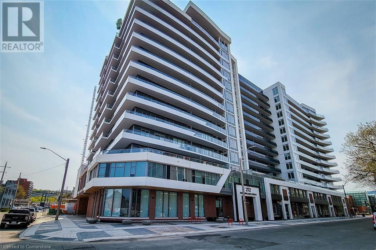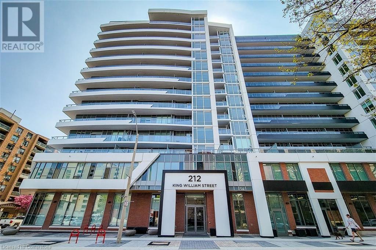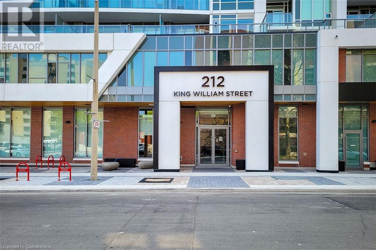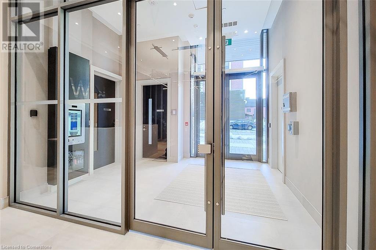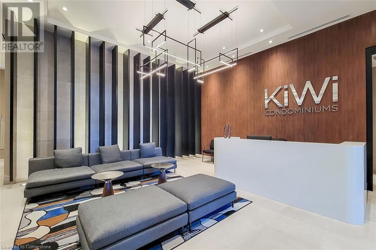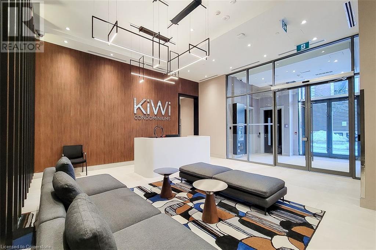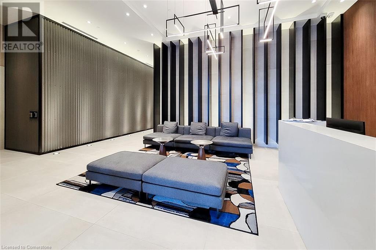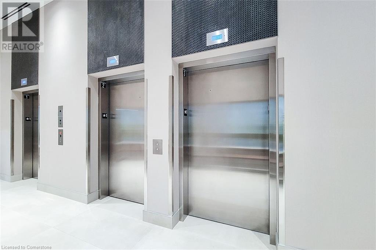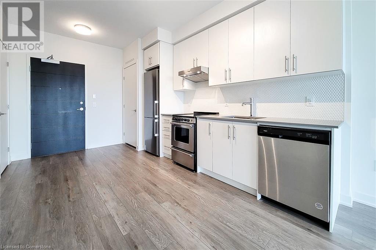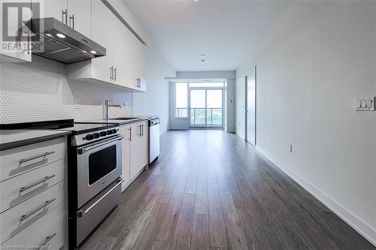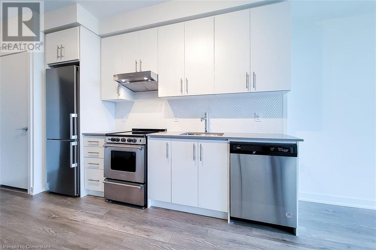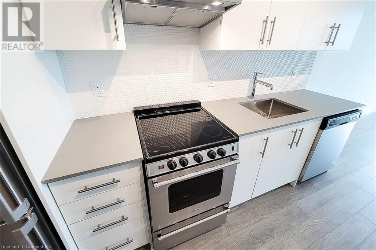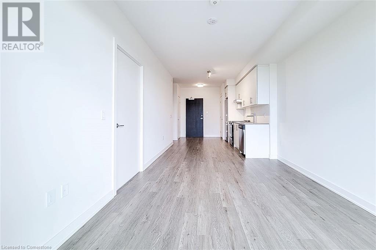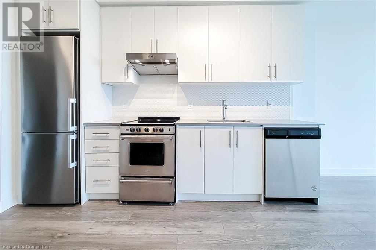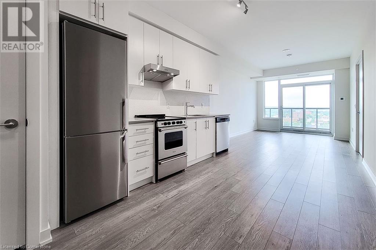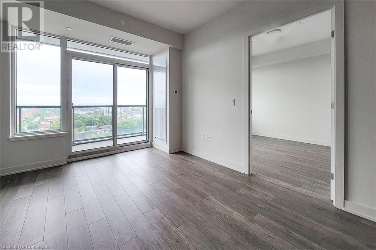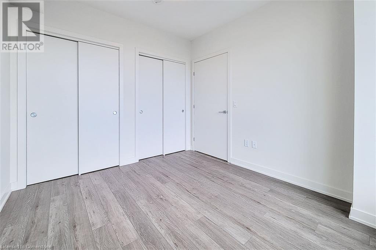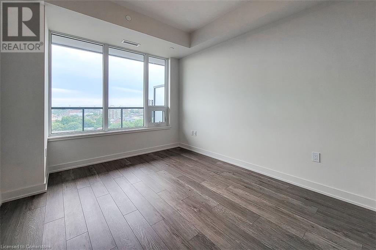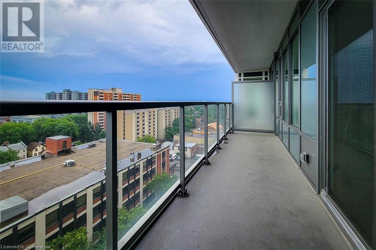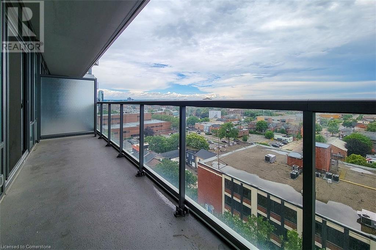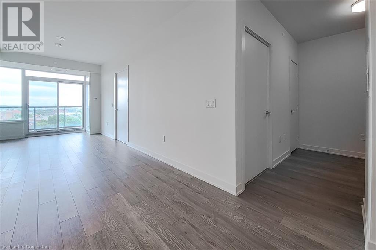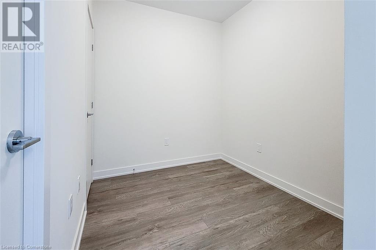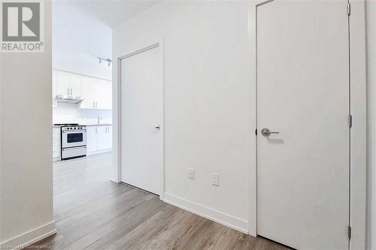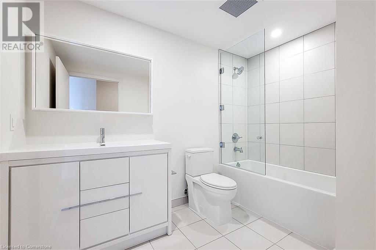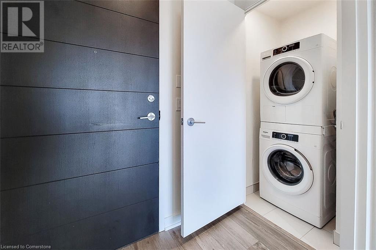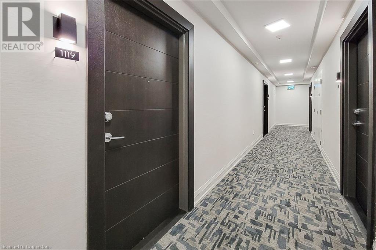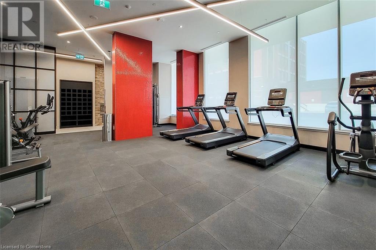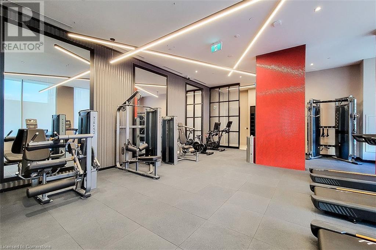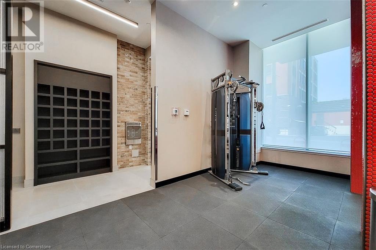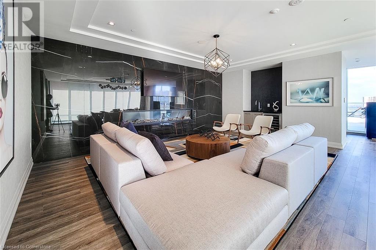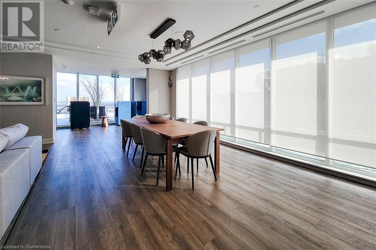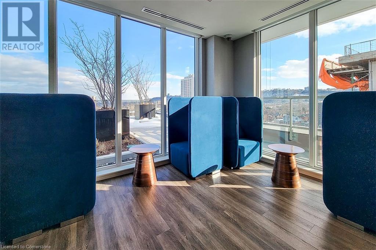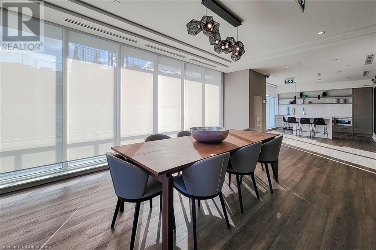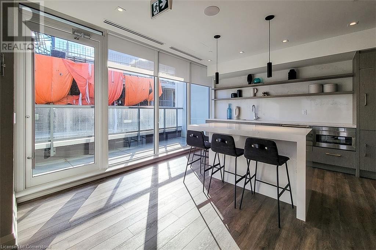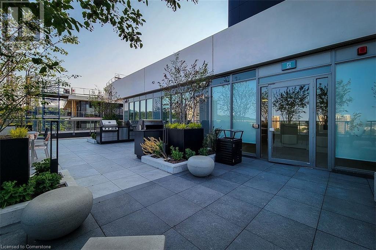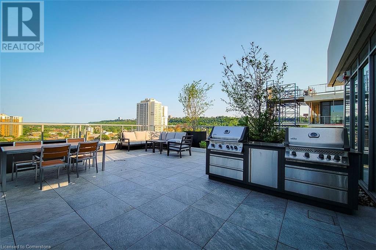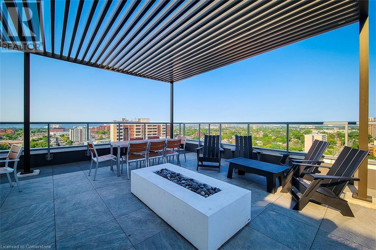212 King William Street Unit# 1119 Hamilton, Ontario L8R 0A7

$429,900管理费,Insurance, Water, Parking
$474.29 每月
管理费,Insurance, Water, Parking
$474.29 每月Welcome to the highly sought-after KiWi Condos, perfectly located in the heart of downtown Hamilton—just steps from some of the city’s best restaurants, cafes, and galleries. Live in one of Hamilton’s most walkable and vibrant neighbourhoods, surrounded by art, culture, and everything this dynamic city has to offer. This stunning 11th-floor unit offers an ideal blend of style and functionality. The spacious primary bedroom features his and hers closets, while the generously sized den with a closet makes for a perfect home office or second bedroom. The open-concept kitchen and living area provides a sleek, modern layout—ideal for relaxing or entertaining. Step out onto your balcony and enjoy your morning coffee or unwind with a glass of wine while taking in some of the best views in Hamilton. Extras include an EV parking spot and two storage lockers, adding convenience to your everyday life. Commuting is a breeze with nearby public transit, and the monthly James Street Art Crawl is right outside your door. KiWi Condos offers exceptional amenities: a stylish lobby with 24-hour concierge, a rooftop terrace with BBQs and panoramic lake and city views, gym and yoga studio, party room, pet wash station, secure bike storage, underground parking, 24-hour security, and Luxer One package tracking. With a Walk Score of 99, Transit Score of 84, and Bike Score of 90, you’ll be connected to everything you need. Don’t miss your chance to live in one of Hamilton’s most desirable buildings. Book your viewing today—before this one is gone! (id:43681)
房源概要
| MLS® Number | 40729296 |
| 房源类型 | 民宅 |
| 附近的便利设施 | 医院, 公园, 礼拜场所, 公共交通, 学校 |
| 社区特征 | 社区活动中心 |
| 特征 | Southern Exposure, 阳台, 自动车库门 |
| 总车位 | 1 |
| 存储类型 | 储物柜 |
详 情
| 浴室 | 1 |
| 地上卧房 | 1 |
| 地下卧室 | 1 |
| 总卧房 | 2 |
| 公寓设施 | 健身房, 宴会厅 |
| 家电类 | 洗碗机, 烘干机, 冰箱, 洗衣机, Garage Door Opener |
| 地下室类型 | 没有 |
| 施工日期 | 2023 |
| 施工种类 | 附加的 |
| 空调 | 中央空调 |
| 外墙 | Metal, 灰泥 |
| 地基类型 | 混凝土浇筑 |
| 供暖类型 | Other, Heat Pump |
| 储存空间 | 1 |
| 内部尺寸 | 658 Sqft |
| 类型 | 公寓 |
| 设备间 | 市政供水 |
车 位
| 地下 |
土地
| 英亩数 | 无 |
| 土地便利设施 | 医院, 公园, 宗教场所, 公共交通, 学校 |
| 污水道 | 城市污水处理系统 |
| 规划描述 | D1 |
房 间
| 楼 层 | 类 型 | 长 度 | 宽 度 | 面 积 |
|---|---|---|---|---|
| 一楼 | 四件套浴室 | 7' x 5' | ||
| 一楼 | 衣帽间 | 7'10'' x 7'6'' | ||
| 一楼 | 卧室 | 10'1'' x 11'6'' | ||
| 一楼 | 厨房 | 9'9'' x 11'7'' | ||
| 一楼 | 客厅 | 10'4'' x 14'4'' |
https://www.realtor.ca/real-estate/28326170/212-king-william-street-unit-1119-hamilton

