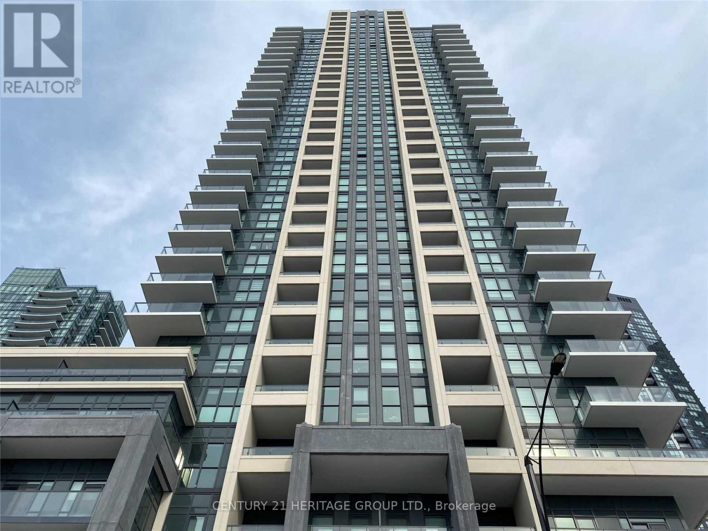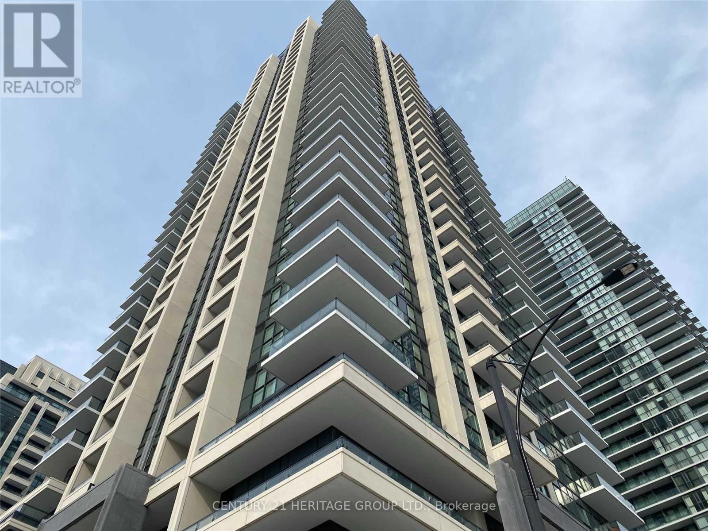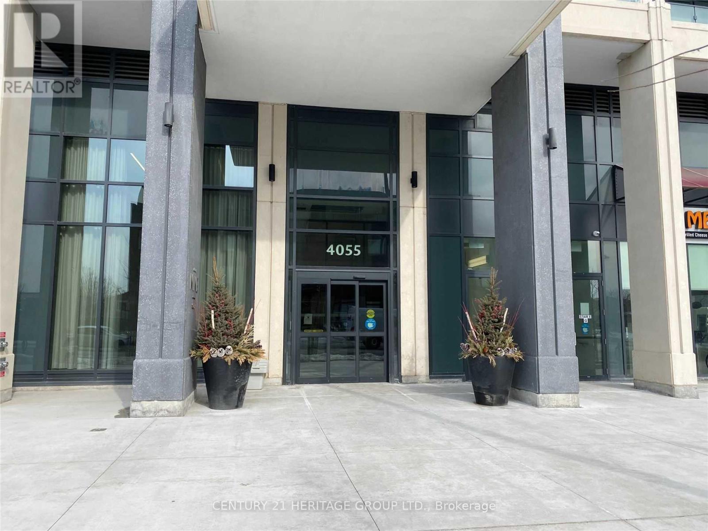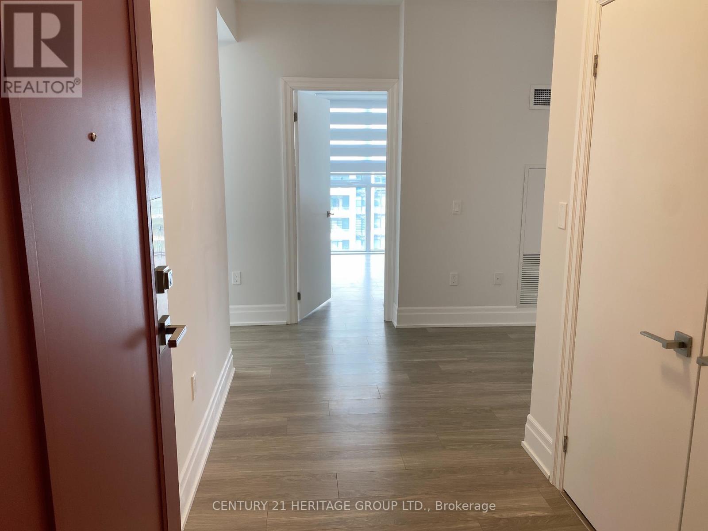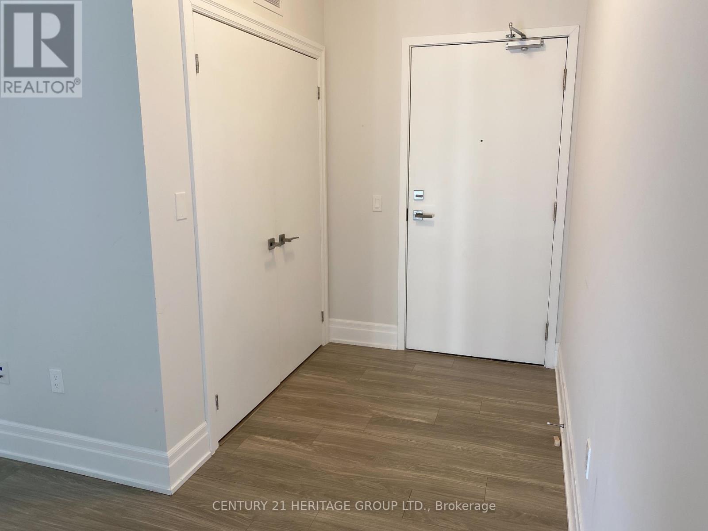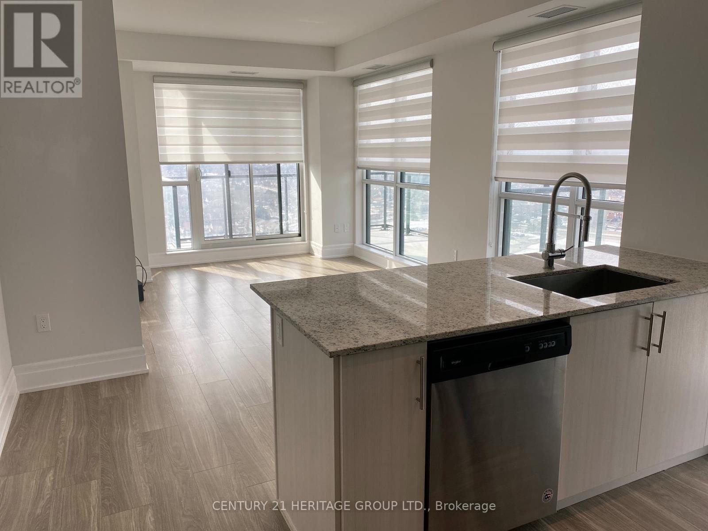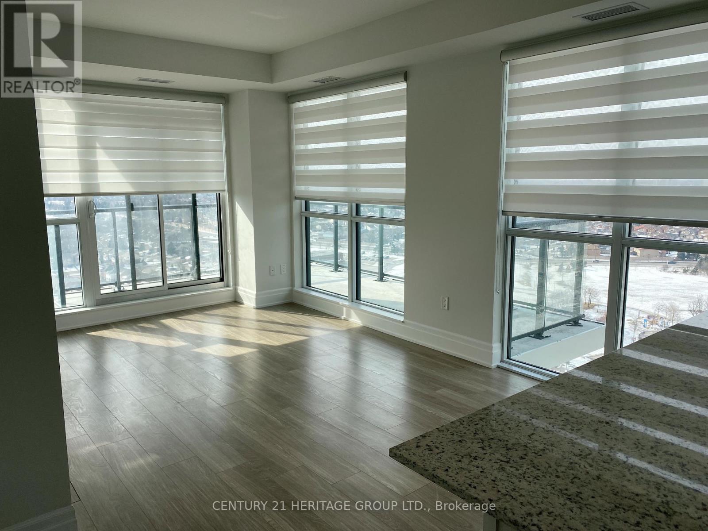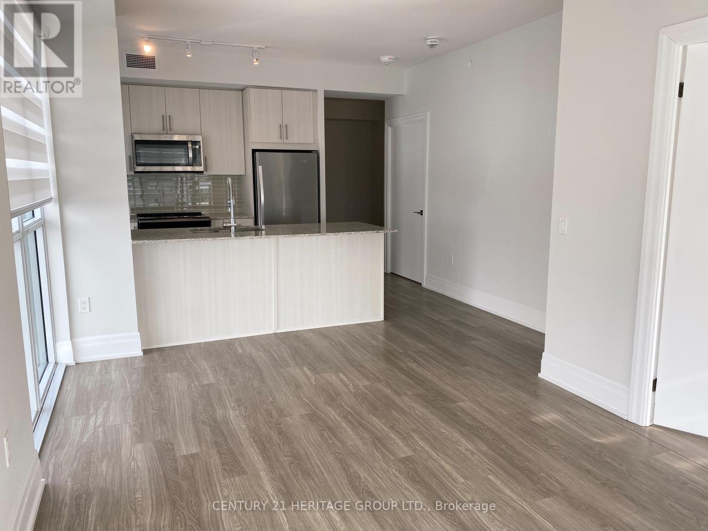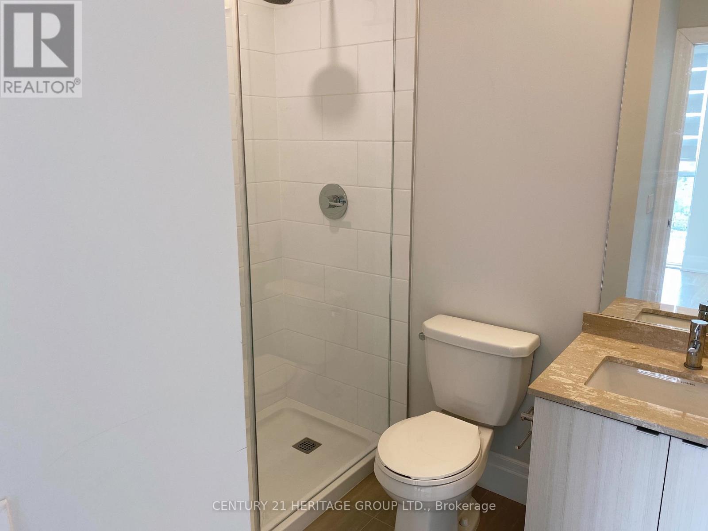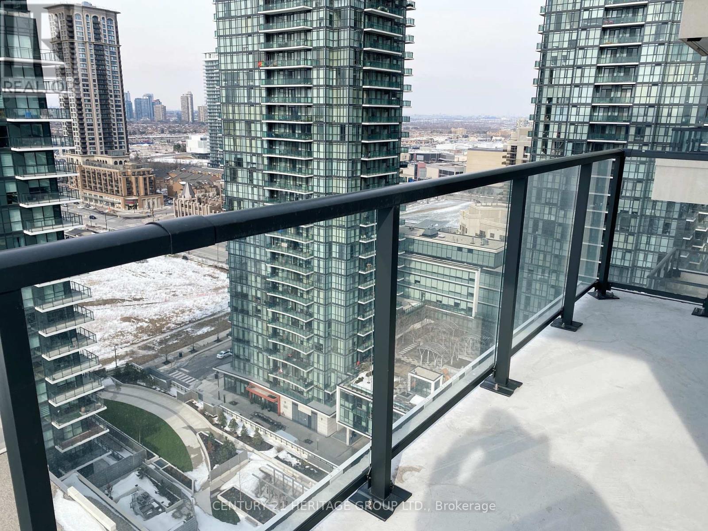3 卧室
2 浴室
800 - 899 sqft
中央空调
风热取暖
$2,750 Monthly
Stunning Two Bedroom Plus Den Corner Unit Featuring A Total 988 Sqft (838 Sqft + 150 Sqft Balcony). A Spectacular Unobstructed View With A Wrap Around L Shaped Corner Balcony. Large Open Concept Living/Dining, Modern Kitchen With S/S Appliances, Zebra Blinds And Laminate Flooring All Throughout. Master Bed With 3 Piece Ensuite And Large Closet! Steps Away From Sq1, Celebration Square And Entertainment. 1 Parking, 1 Locker Included. A Must See! Unit will be freshly painted before move in. (id:43681)
房源概要
|
MLS® Number
|
W12211316 |
|
房源类型
|
民宅 |
|
社区名字
|
City Centre |
|
社区特征
|
Pet Restrictions |
|
特征
|
阳台, 无地毯, In Suite Laundry |
|
总车位
|
1 |
详 情
|
浴室
|
2 |
|
地上卧房
|
2 |
|
地下卧室
|
1 |
|
总卧房
|
3 |
|
公寓设施
|
Storage - Locker |
|
家电类
|
洗碗机, 烘干机, 烤箱, 洗衣机, 冰箱 |
|
空调
|
中央空调 |
|
外墙
|
砖 |
|
Flooring Type
|
Laminate |
|
供暖方式
|
天然气 |
|
供暖类型
|
压力热风 |
|
内部尺寸
|
800 - 899 Sqft |
|
类型
|
公寓 |
车 位
土地
房 间
| 楼 层 |
类 型 |
长 度 |
宽 度 |
面 积 |
|
Flat |
客厅 |
5.49 m |
3.23 m |
5.49 m x 3.23 m |
|
Flat |
餐厅 |
5.49 m |
3.23 m |
5.49 m x 3.23 m |
|
Flat |
厨房 |
2.87 m |
2.44 m |
2.87 m x 2.44 m |
|
Flat |
主卧 |
3.05 m |
3.05 m |
3.05 m x 3.05 m |
|
Flat |
第二卧房 |
3.05 m |
2.74 m |
3.05 m x 2.74 m |
|
Flat |
衣帽间 |
2.13 m |
1.92 m |
2.13 m x 1.92 m |
https://www.realtor.ca/real-estate/28448565/2112-4055-parkside-village-drive-mississauga-city-centre-city-centre


