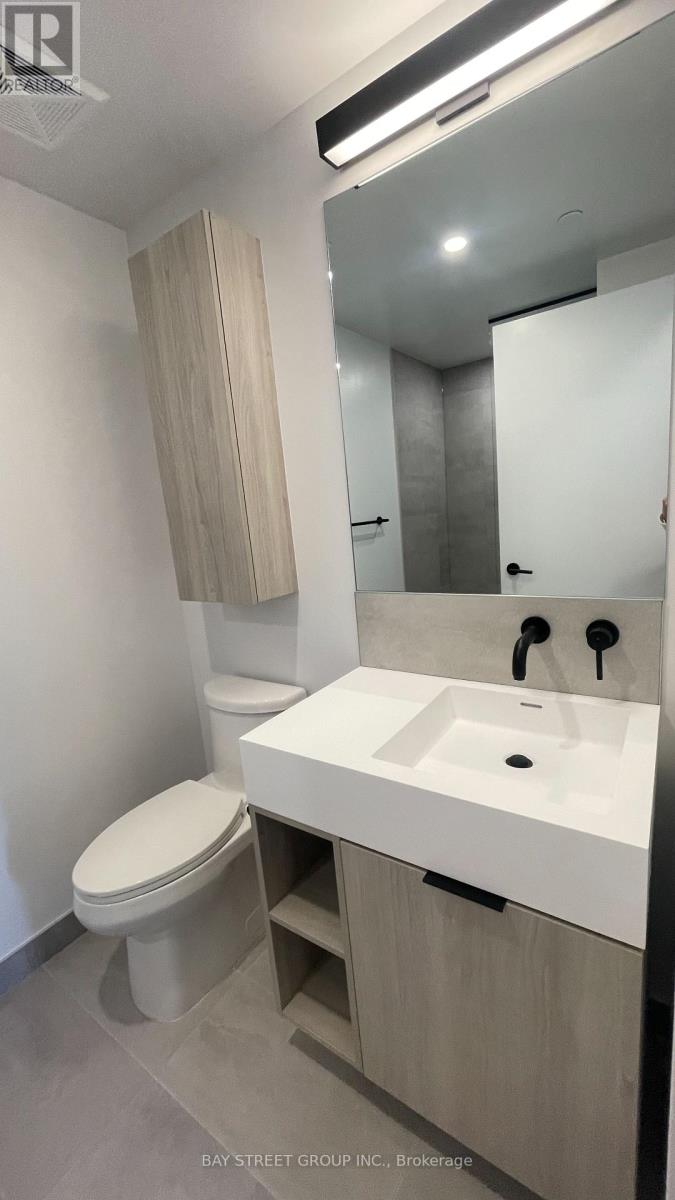2 卧室
2 浴室
600 - 699 sqft
中央空调
$2,550 Monthly
Welcome 1 Bedroom + Den with 2 Bathrooms Condo at Peter and Adelaide. Great Open Concept Layout. 647 Square Feet Interior, and the Flex Den can be used as a 2nd Bedroom, Office, Extra Large Closet or Exercise Space. Open Balcony, with Northwest views of the Toronto Skyline. Luxurious Trendy Finishing Throughout Including a Modern Kitchen With Built-In Appliances, Quartz Countertop, Laminate flooring, In-suite front-loading laundry Large Windows, And Much More! The building boasts incredible new amenities, perfect for active individuals and families alike. It's the ultimate urban oasis. Located just steps away from the city's most exciting restaurants , you'll be spoiled for choice when dinning out. and with easy access to public transportation, Steps to supermarkets, retails, banks, TIFF, Theatres, subway station, Street Car etc. (id:43681)
房源概要
|
MLS® Number
|
C12140281 |
|
房源类型
|
民宅 |
|
社区名字
|
Waterfront Communities C1 |
|
社区特征
|
Pet Restrictions |
|
特征
|
阳台, 无地毯, In Suite Laundry |
详 情
|
浴室
|
2 |
|
地上卧房
|
1 |
|
地下卧室
|
1 |
|
总卧房
|
2 |
|
Age
|
0 To 5 Years |
|
家电类
|
烤箱 - Built-in, Cooktop, 烘干机, 微波炉, 炉子, 洗衣机, 冰箱 |
|
空调
|
中央空调 |
|
外墙
|
混凝土 |
|
内部尺寸
|
600 - 699 Sqft |
|
类型
|
公寓 |
车 位
土地
房 间
| 楼 层 |
类 型 |
长 度 |
宽 度 |
面 积 |
|
Flat |
客厅 |
10.76 m |
9.74 m |
10.76 m x 9.74 m |
|
Flat |
餐厅 |
10.76 m |
9.74 m |
10.76 m x 9.74 m |
|
Flat |
厨房 |
10.76 m |
9.74 m |
10.76 m x 9.74 m |
|
Flat |
卧室 |
10.24 m |
8.76 m |
10.24 m x 8.76 m |
|
Flat |
衣帽间 |
8.07 m |
6.76 m |
8.07 m x 6.76 m |
https://www.realtor.ca/real-estate/28294933/2111-108-peter-street-toronto-waterfront-communities-waterfront-communities-c1





























