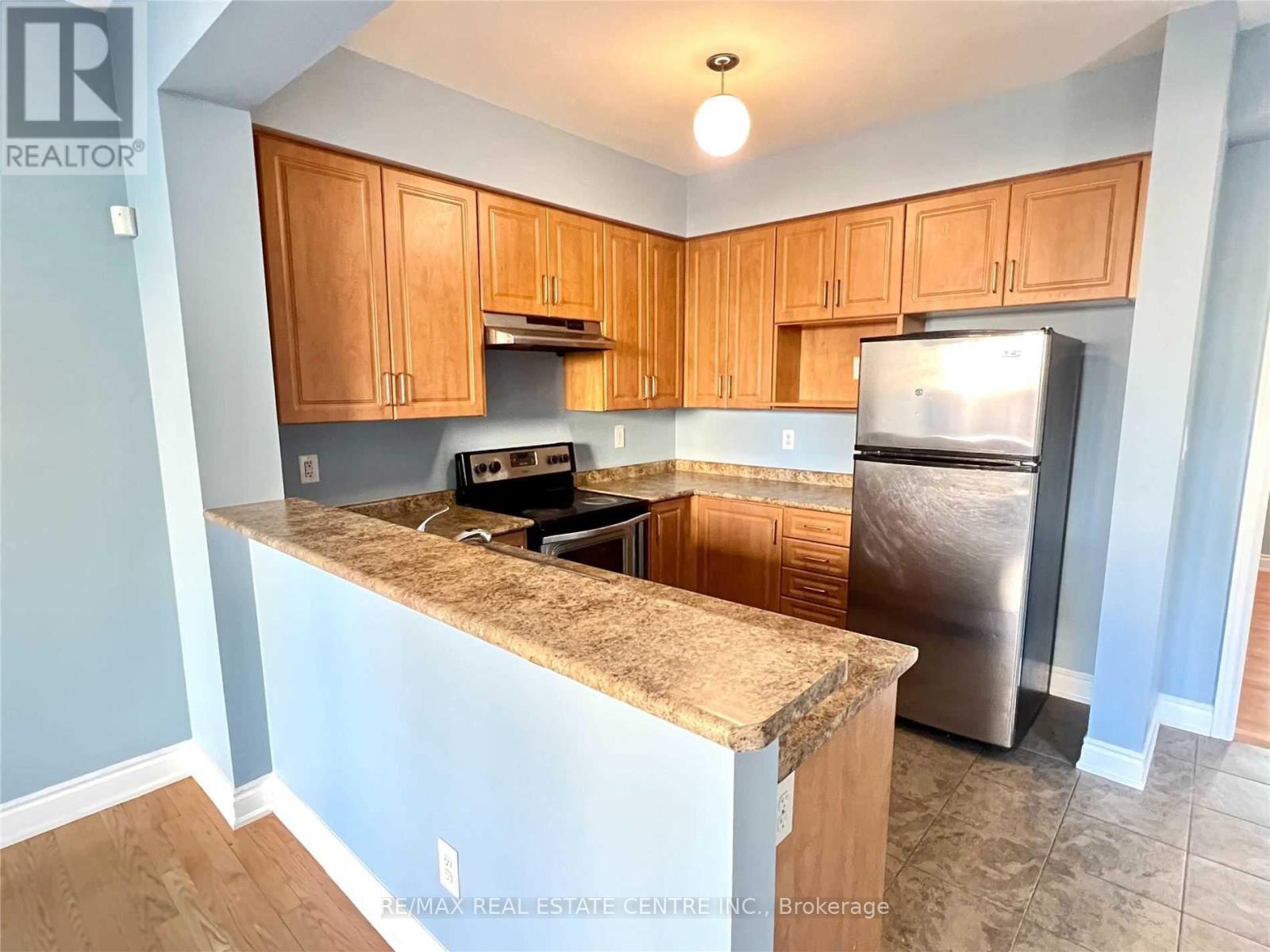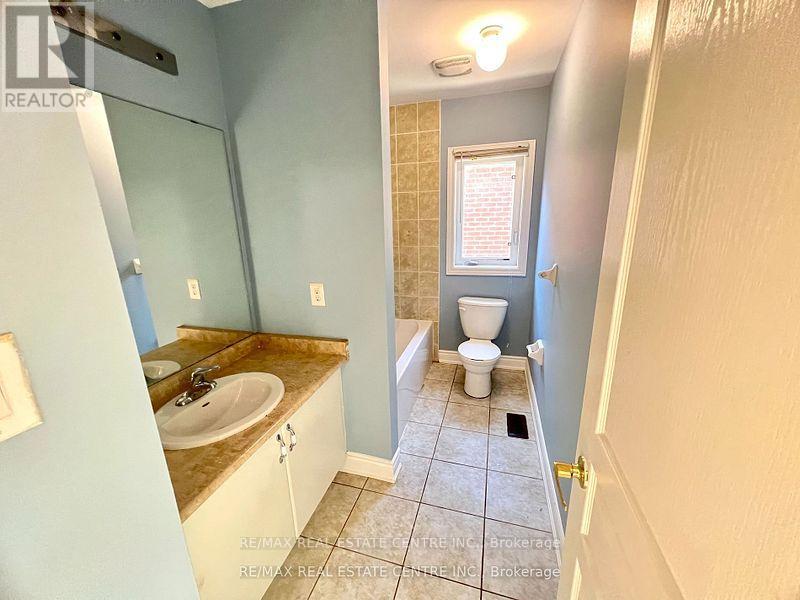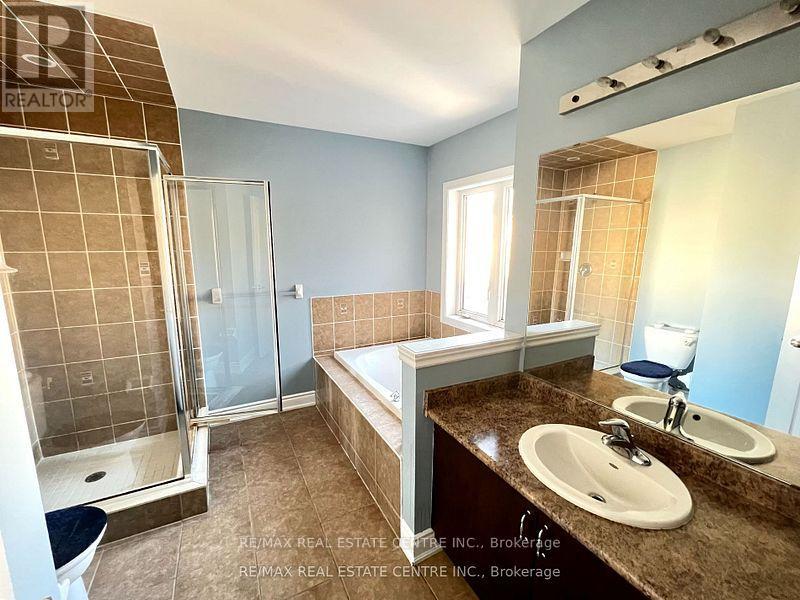4 卧室
3 浴室
1500 - 2000 sqft
中央空调
风热取暖
$3,400 Monthly
Welcome to this charming 4-bedroom, 3-bath semi-detached home located at 211 Elbern Markell Dr, Brampton. This stunning property offers a perfect blend of comfort, convenience, and style, ideal for your family. As you step inside, you'll be greeted by a grand double door entry that leads into an inviting and spacious layout. The home boasts hardwood flooring throughout, creating a warm and elegant atmosphere. With no carpet in sight, this home offers both easy maintenance and an allergy-friendly environment. The main floor features a separate family roomperfect for cozy evenings or entertaining guests. The kitchen is generously sized, complete with a large eat-in area, offering ample space for family meals. Whether you're cooking a simple dinner or hosting a dinner party, this kitchen provides the perfect setting. For added convenience, there is a separate main floor laundry room, making household chores more efficient. Upstairs, you'll find 4 spacious bedrooms, with the master offering plenty of closet space and natural light. With 3 bathrooms in total, theres plenty of room for everyones needs. This home is ideally located, with steps to Lorenville Public School, Jean Augustine Secondary, and a nearby bus stop for easy commuting. The Walmart Plaza is just around the corner, offering all major banks, eateries, and convenient shopping, making this location unbeatable for day-to-day living. Enjoy the privacy and comfort of a semi-detached home in a peaceful and family-friendly neighbourhood. Close to all essential amenities, including schools, parks, shopping center, and public transit, this home is the perfect place to create lasting memories. Dont miss out Call Aman @ 416-876-1974 to schedule a viewing today! (id:43681)
房源概要
|
MLS® Number
|
W12206316 |
|
房源类型
|
民宅 |
|
社区名字
|
Credit Valley |
|
附近的便利设施
|
公园, 公共交通, 学校 |
|
总车位
|
2 |
详 情
|
浴室
|
3 |
|
地上卧房
|
4 |
|
总卧房
|
4 |
|
施工种类
|
Semi-detached |
|
空调
|
中央空调 |
|
外墙
|
砖 |
|
Flooring Type
|
Porcelain Tile, Hardwood |
|
地基类型
|
混凝土 |
|
客人卫生间(不包含洗浴)
|
1 |
|
供暖方式
|
天然气 |
|
供暖类型
|
压力热风 |
|
储存空间
|
2 |
|
内部尺寸
|
1500 - 2000 Sqft |
|
类型
|
独立屋 |
|
设备间
|
市政供水 |
车 位
土地
|
英亩数
|
无 |
|
土地便利设施
|
公园, 公共交通, 学校 |
|
污水道
|
Sanitary Sewer |
房 间
| 楼 层 |
类 型 |
长 度 |
宽 度 |
面 积 |
|
二楼 |
主卧 |
3.53 m |
4.27 m |
3.53 m x 4.27 m |
|
二楼 |
第二卧房 |
3.04 m |
2.44 m |
3.04 m x 2.44 m |
|
二楼 |
第三卧房 |
2.74 m |
3.04 m |
2.74 m x 3.04 m |
|
二楼 |
Bedroom 4 |
2.74 m |
3.35 m |
2.74 m x 3.35 m |
|
一楼 |
门厅 |
2.43 m |
2.13 m |
2.43 m x 2.13 m |
|
一楼 |
客厅 |
3.45 m |
4.58 m |
3.45 m x 4.58 m |
|
一楼 |
餐厅 |
3.45 m |
4.58 m |
3.45 m x 4.58 m |
|
一楼 |
厨房 |
2.77 m |
2.74 m |
2.77 m x 2.74 m |
|
一楼 |
Eating Area |
2.83 m |
2.74 m |
2.83 m x 2.74 m |
|
一楼 |
家庭房 |
3.54 m |
4.11 m |
3.54 m x 4.11 m |
https://www.realtor.ca/real-estate/28437992/211-elbern-markell-drive-brampton-credit-valley-credit-valley




























