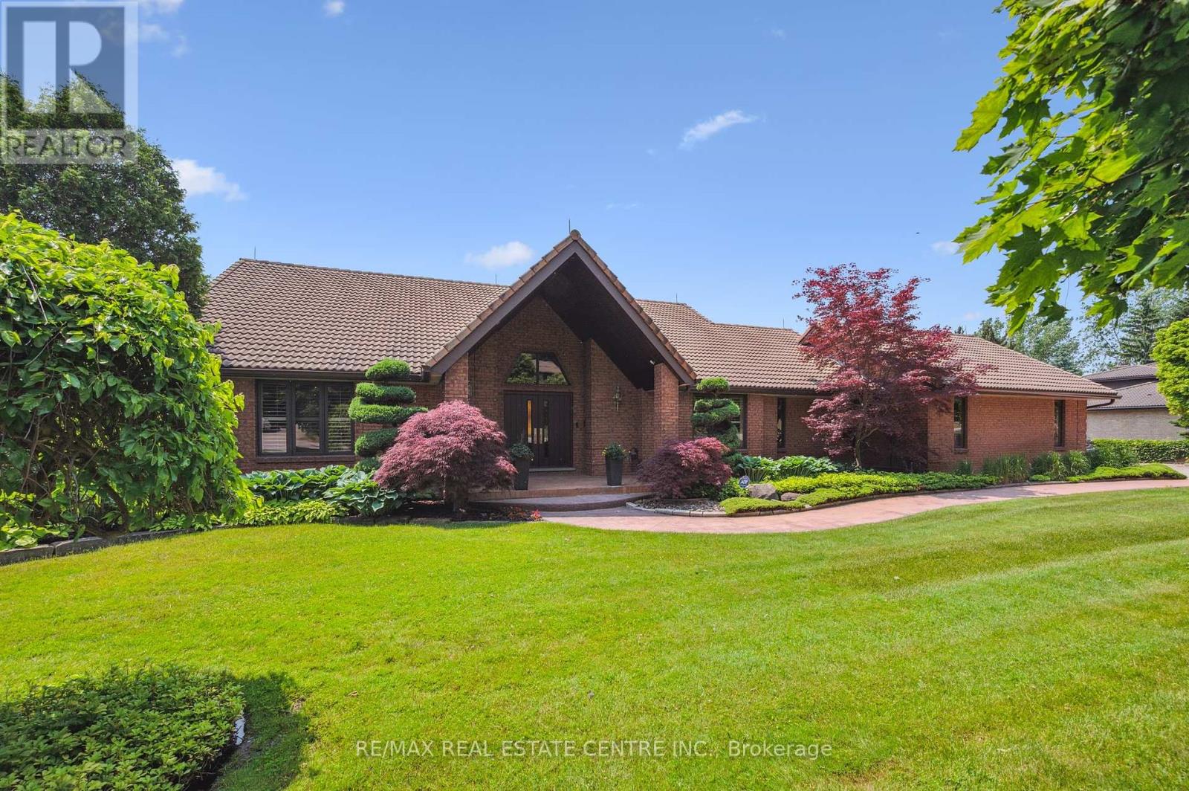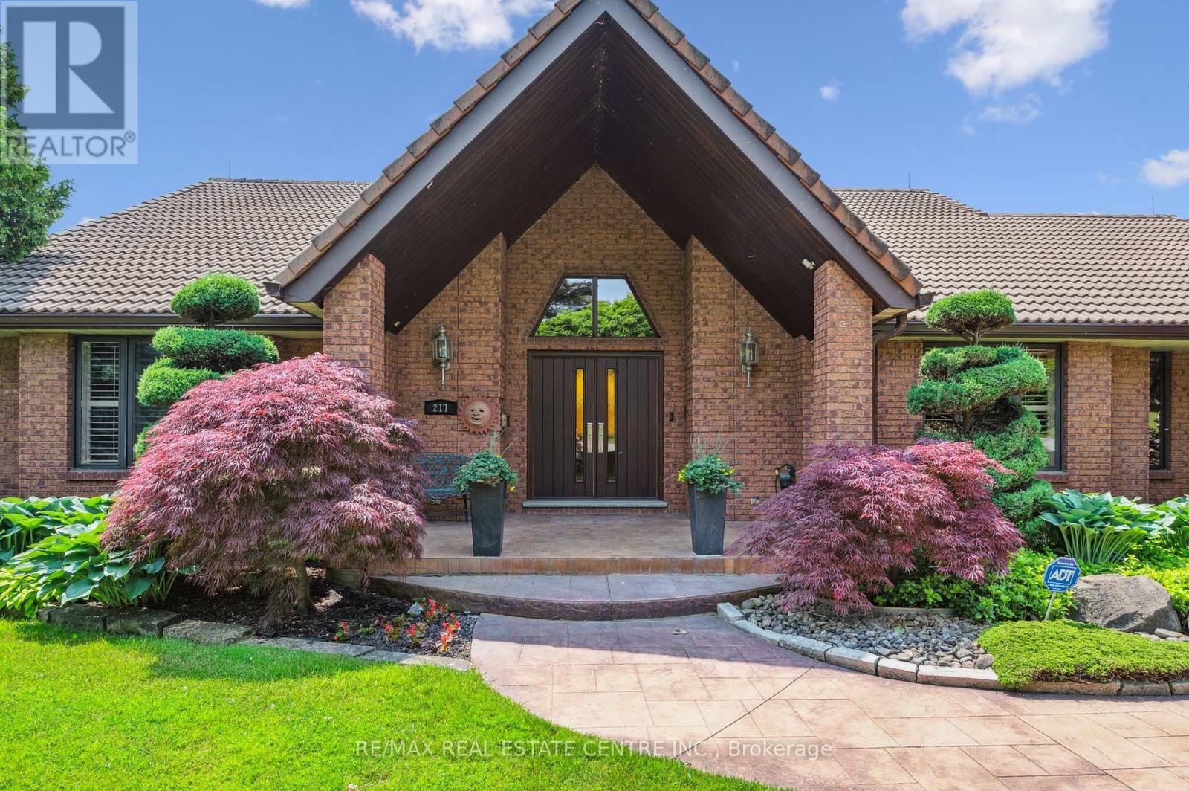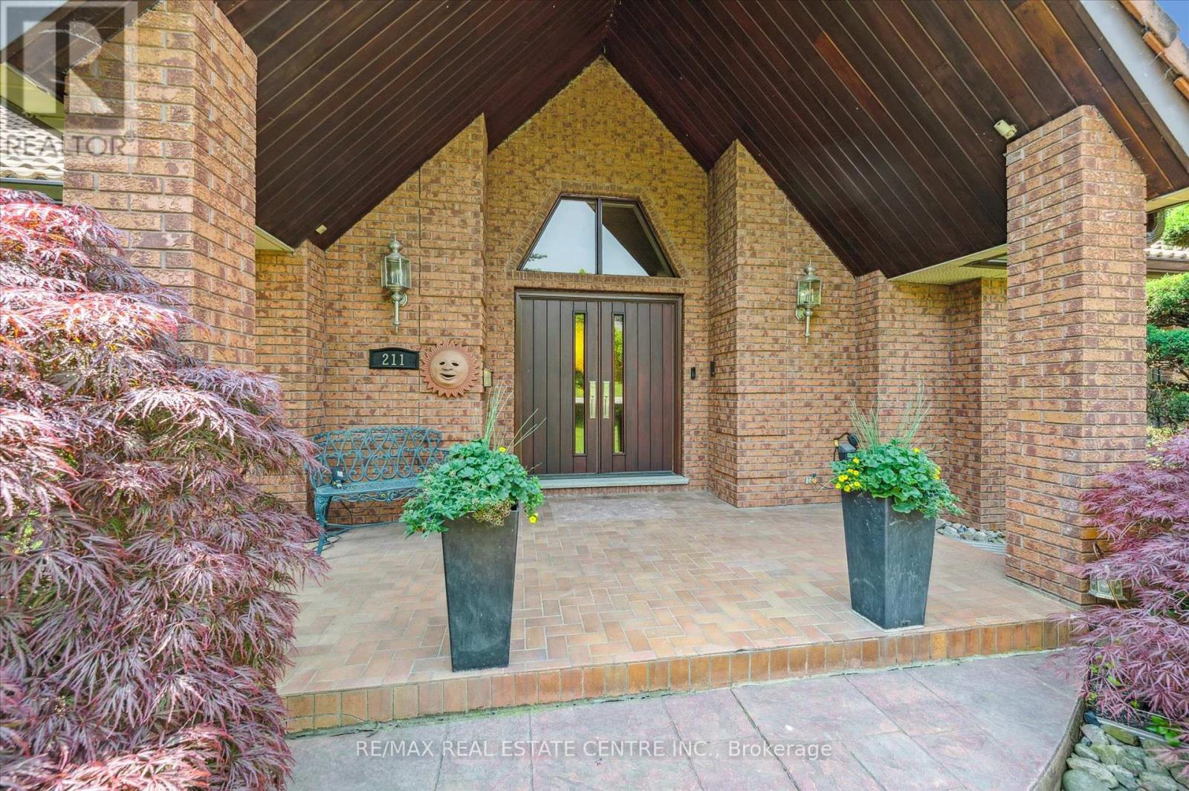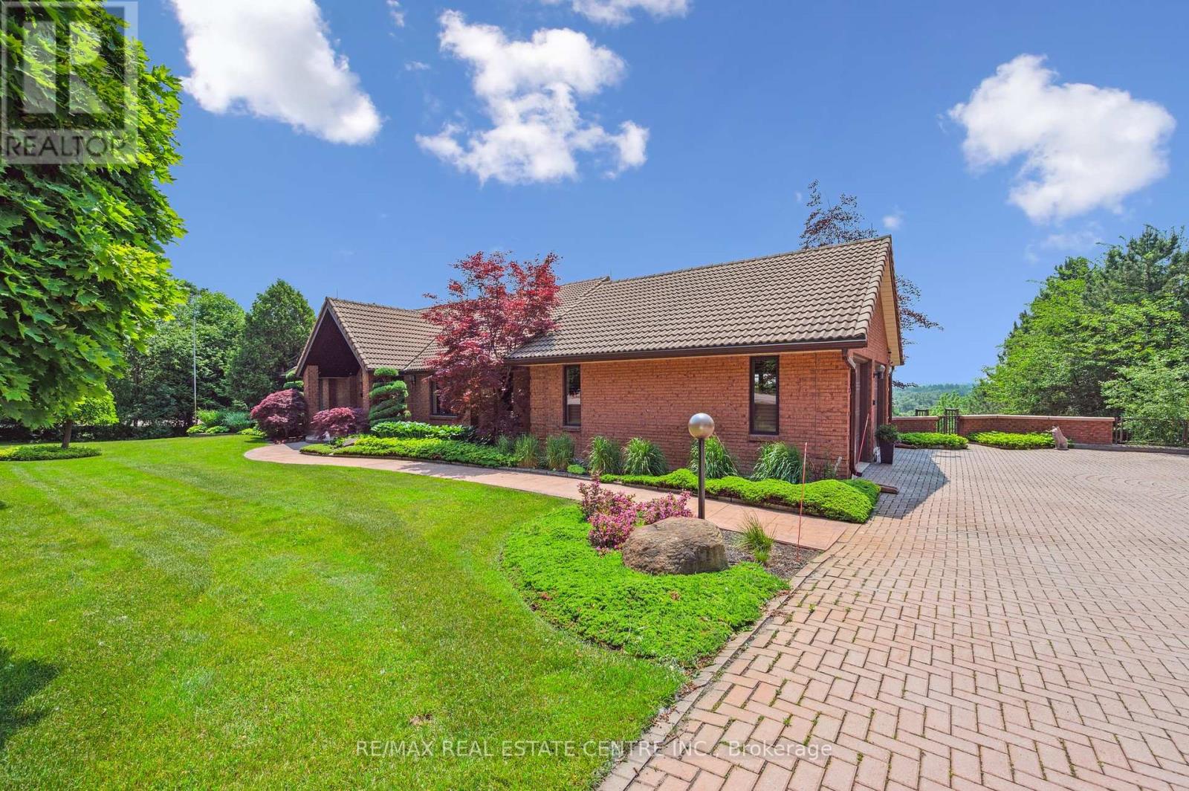7 卧室
4 浴室
2000 - 2500 sqft
平房
壁炉
中央空调
风热取暖
$2,499,900
Stunning 3 + 4 bedroom all brick bungalow set on 1.4 acres backing onto Riveredge Golf Course. Experience luxury living in this meticulously maintained custom built original-owner home boasting over **5,000 sq ft** Nestled alongside the picturesque Riveredge Golf Course, this property boasts an exquisite open-concept design with abundant natural light and elegant hardwood floors. The main floor family room has breathtaking views of the Golf Course. The upgraded master ensuite offers a spa-like retreat, while the walk-out basement adds versatile living space perfect for entertaining or relaxing. Enjoy high-end Meile appliances in the gourmet kitchen, complemented by California shutters and multiple cozy fireplaces that create inviting ambiance all year round. Step outside to your private backyard oasis complete with a stunning waterfall feature, lush landscaping valued at over $200,000, a durable tile roof and a charming gazebo ideal for outdoor gatherings. Conveniently located in a desirable neighbourhood, with close highway access and ample parking. This home combines sophisticated comfort with unmatched outdoor beauty. Don't miss the chance to own this exceptional property - a true gem for discerning buyers. (id:43681)
房源概要
|
MLS® Number
|
X12219755 |
|
房源类型
|
民宅 |
|
总车位
|
12 |
详 情
|
浴室
|
4 |
|
地上卧房
|
3 |
|
地下卧室
|
4 |
|
总卧房
|
7 |
|
建筑风格
|
平房 |
|
地下室进展
|
已装修 |
|
地下室功能
|
Walk Out |
|
地下室类型
|
N/a (finished) |
|
施工种类
|
独立屋 |
|
空调
|
中央空调 |
|
外墙
|
砖 |
|
壁炉
|
有 |
|
Flooring Type
|
Carpeted, Hardwood |
|
地基类型
|
混凝土浇筑 |
|
供暖方式
|
天然气 |
|
供暖类型
|
压力热风 |
|
储存空间
|
1 |
|
内部尺寸
|
2000 - 2500 Sqft |
|
类型
|
独立屋 |
车 位
土地
|
英亩数
|
无 |
|
污水道
|
Septic System |
|
土地深度
|
399 Ft |
|
土地宽度
|
164 Ft |
|
不规则大小
|
164 X 399 Ft |
房 间
| 楼 层 |
类 型 |
长 度 |
宽 度 |
面 积 |
|
Lower Level |
卧室 |
3.6 m |
4.7 m |
3.6 m x 4.7 m |
|
Lower Level |
卧室 |
4.8 m |
3.6 m |
4.8 m x 3.6 m |
|
Lower Level |
家庭房 |
5.5 m |
6.5 m |
5.5 m x 6.5 m |
|
Lower Level |
卧室 |
4 m |
4.1 m |
4 m x 4.1 m |
|
Lower Level |
卧室 |
3.6 m |
4.7 m |
3.6 m x 4.7 m |
|
一楼 |
家庭房 |
5.5 m |
5.3 m |
5.5 m x 5.3 m |
|
一楼 |
厨房 |
5.1 m |
3.2 m |
5.1 m x 3.2 m |
|
一楼 |
Eating Area |
2.5 m |
3.2 m |
2.5 m x 3.2 m |
|
一楼 |
餐厅 |
4.3 m |
4.3 m |
4.3 m x 4.3 m |
|
一楼 |
主卧 |
5.5 m |
4.8 m |
5.5 m x 4.8 m |
|
一楼 |
第二卧房 |
3.9 m |
4.2 m |
3.9 m x 4.2 m |
|
一楼 |
第三卧房 |
3.1 m |
2.9 m |
3.1 m x 2.9 m |
https://www.realtor.ca/real-estate/28466965/211-edgehill-drive-kitchener


































