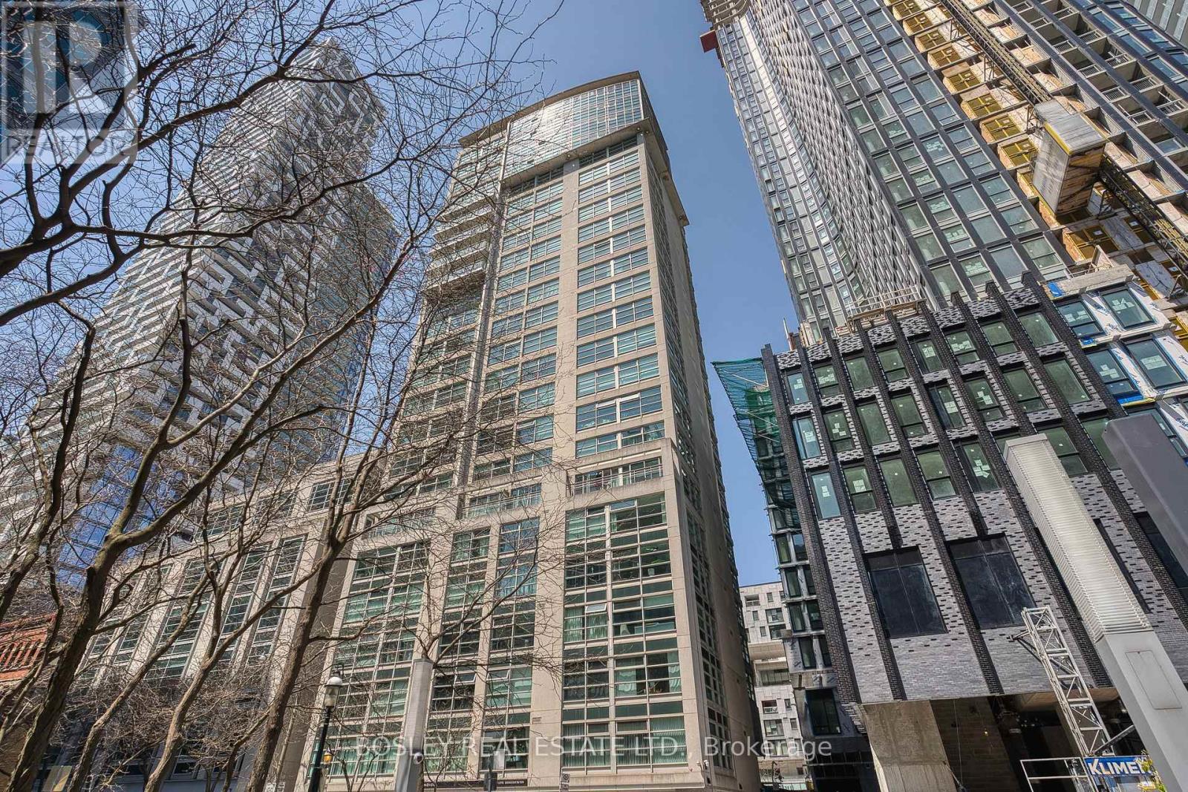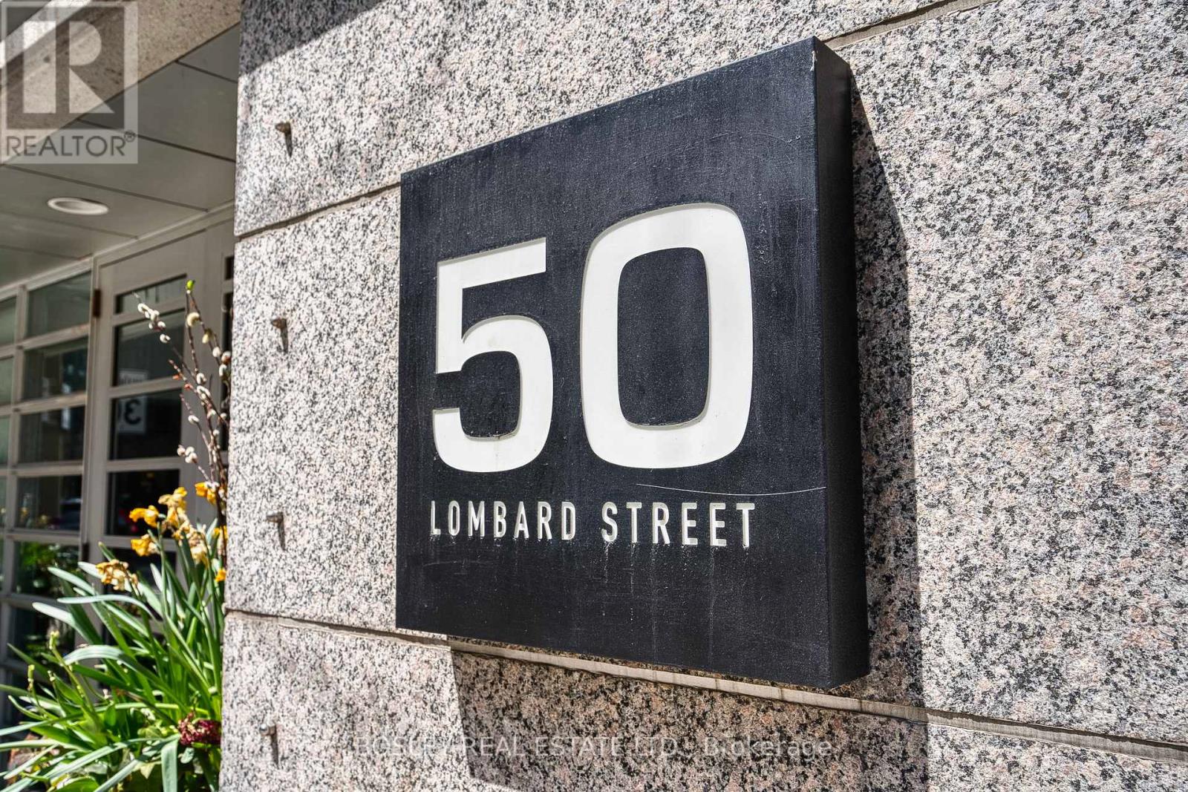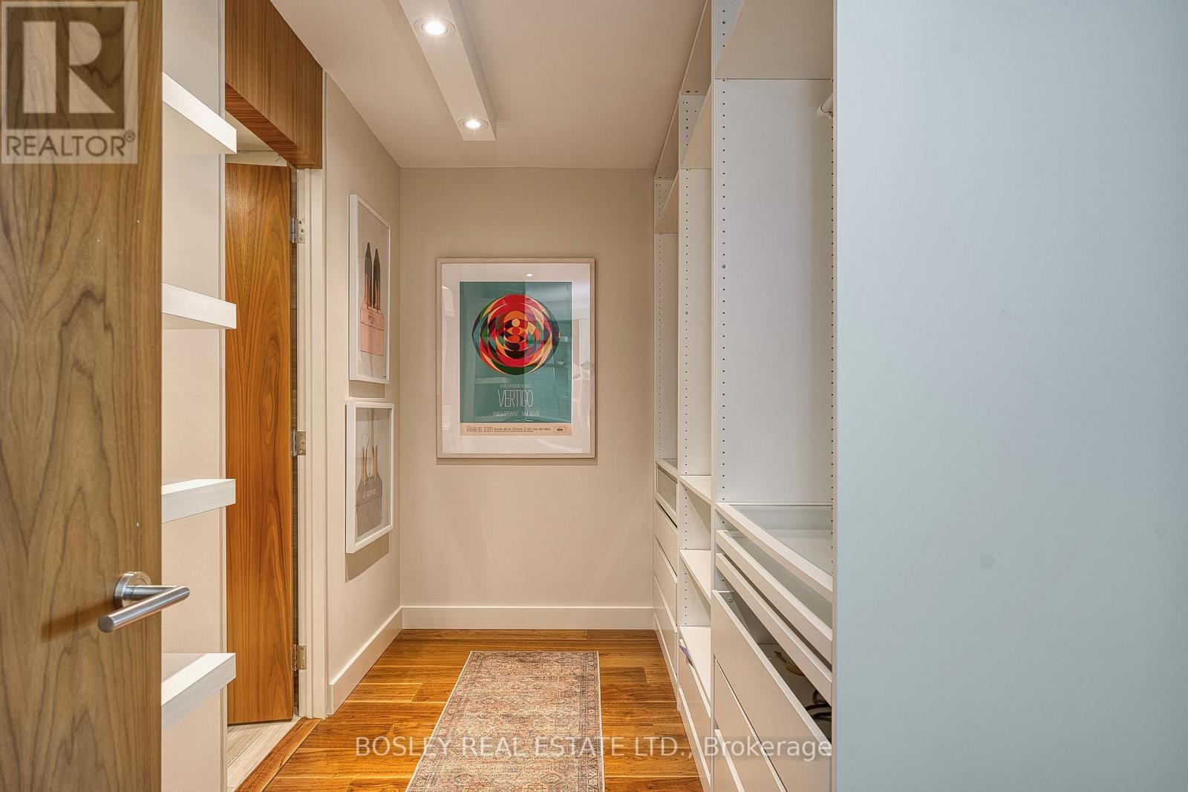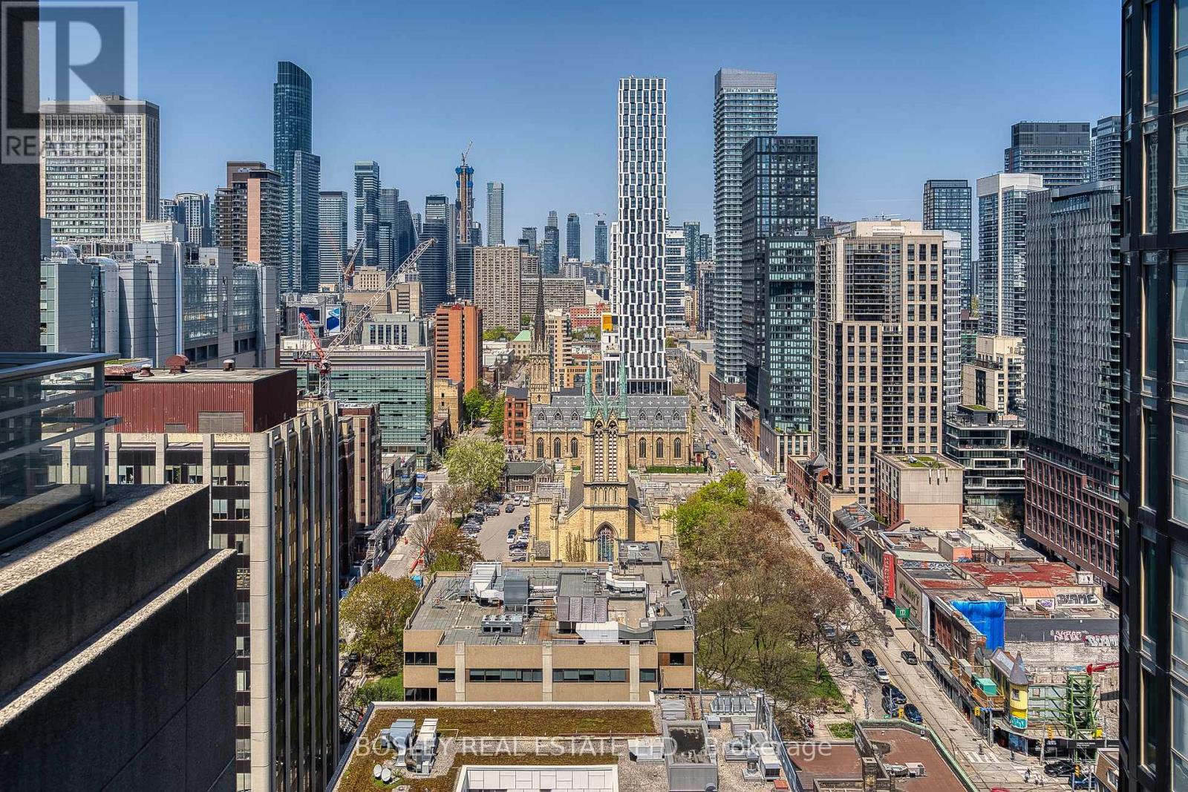2104 - 50 Lombard Street Toronto (Church-Yonge Corridor), Ontario M5C 2X4

$750,000管理费,Heat, Common Area Maintenance, Insurance, Water, Parking
$1,541.71 每月
管理费,Heat, Common Area Maintenance, Insurance, Water, Parking
$1,541.71 每月Spectacular Designer Condo with Panoramic Downtown & Lake Views! Step into luxury in this rare southwest corner unit in an exclusive boutique building! Boasting 1,144 sq ft of architect-designed elegance, this 2-bedroom split plan offers unmatched flexibility and breathtaking, unobstructed views of both the city skyline and the lake. Enjoy top-tier custom finishes throughout, including rich walnut cabinetry, limestone accents,and gleaming quartz surfaces. The massive kitchen island and workstation sink are perfect for entertaining, while the sliding glass wall and huge dressing room add a touch of modern sophistication. Pamper yourself with 3 rainhead shower systems, abundant closet space, ensuite laundry, and your own parking and locker included. Located just steps from the St. Lawrence Market, Financial District, and Eaton Centre this is downtown living at its finest! (id:43681)
房源概要
| MLS® Number | C12141231 |
| 房源类型 | 民宅 |
| 社区名字 | Church-Yonge Corridor |
| 附近的便利设施 | 医院, 礼拜场所, 公共交通 |
| 社区特征 | Pet Restrictions, 社区活动中心 |
| 特征 | 阳台 |
| 总车位 | 1 |
| View Type | City View |
详 情
| 浴室 | 2 |
| 地上卧房 | 2 |
| 总卧房 | 2 |
| Age | 31 To 50 Years |
| 公寓设施 | Security/concierge, 健身房, 宴会厅, Visitor Parking, Storage - Locker |
| 家电类 | Blinds, 洗碗机, 烘干机, 微波炉, 炉子, 洗衣机, 冰箱 |
| 空调 | 中央空调 |
| 外墙 | 砖, 混凝土 |
| Flooring Type | Hardwood |
| 供暖方式 | 天然气 |
| 供暖类型 | 压力热风 |
| 内部尺寸 | 1000 - 1199 Sqft |
| 类型 | 公寓 |
车 位
| 地下 | |
| 没有车库 |
土地
| 英亩数 | 无 |
| 土地便利设施 | 医院, 宗教场所, 公共交通 |
房 间
| 楼 层 | 类 型 | 长 度 | 宽 度 | 面 积 |
|---|---|---|---|---|
| Flat | 门厅 | 2.51 m | 1.4 m | 2.51 m x 1.4 m |
| Flat | 厨房 | 5.26 m | 2.67 m | 5.26 m x 2.67 m |
| Flat | 客厅 | 4.5 m | 3.23 m | 4.5 m x 3.23 m |
| Flat | 餐厅 | 3.35 m | 3.61 m | 3.35 m x 3.61 m |
| Flat | 卧室 | 4.17 m | 3.05 m | 4.17 m x 3.05 m |
| Flat | 主卧 | 4.04 m | 3.53 m | 4.04 m x 3.53 m |


















































