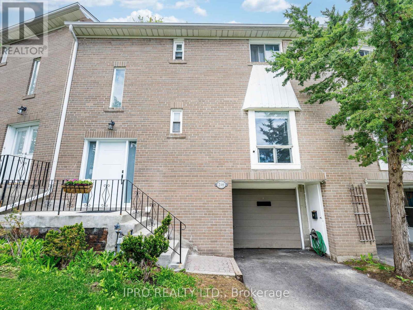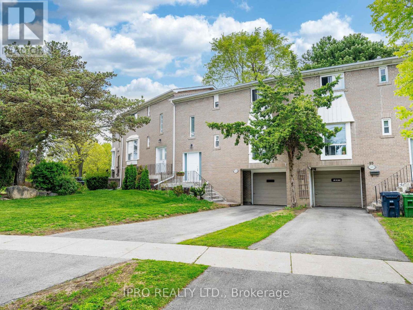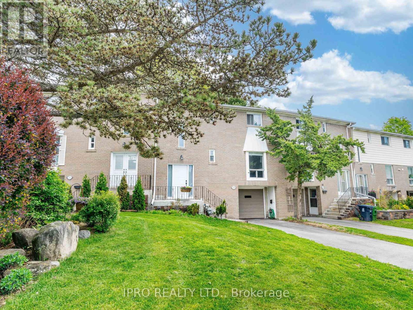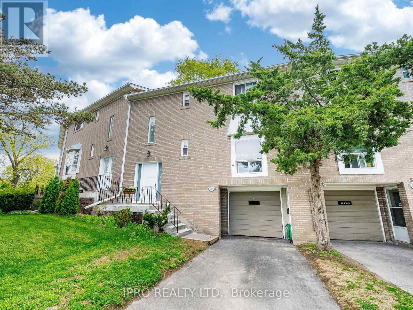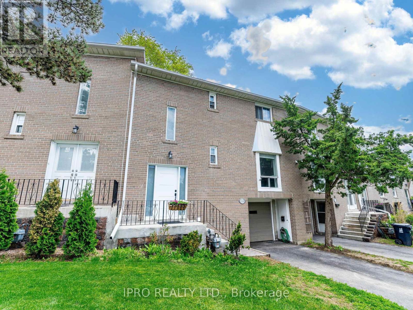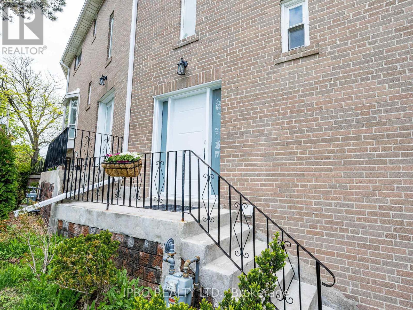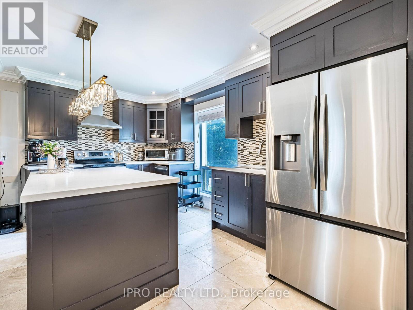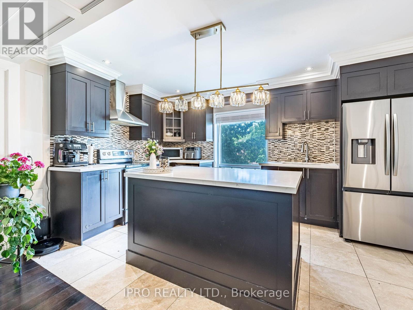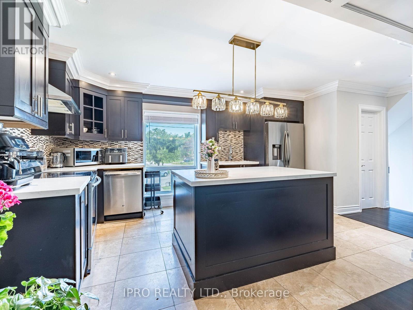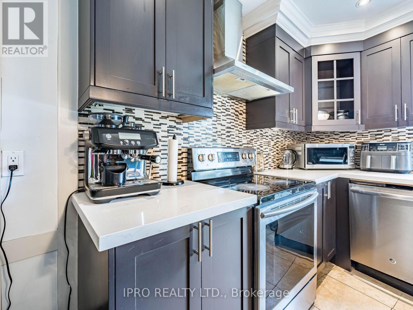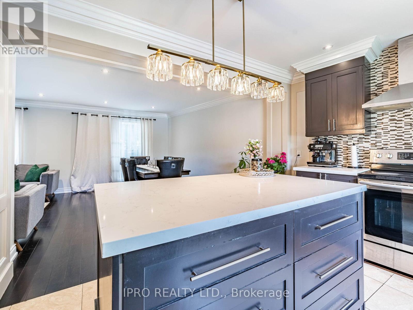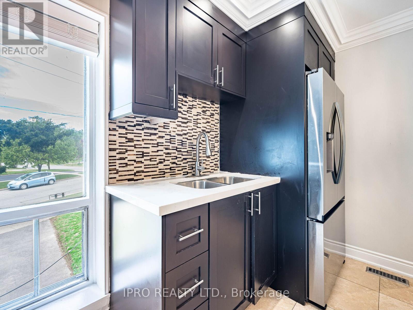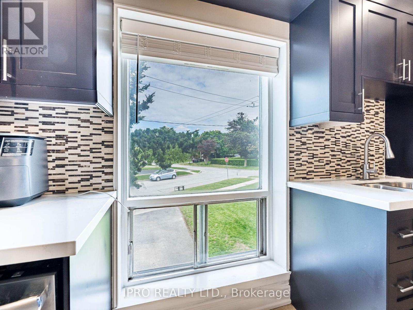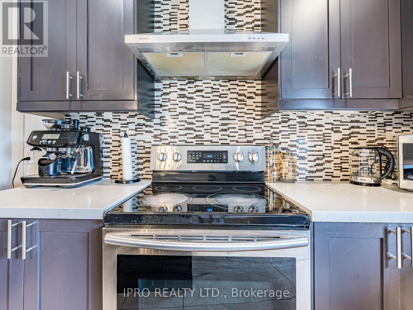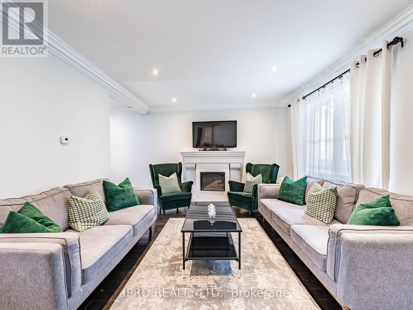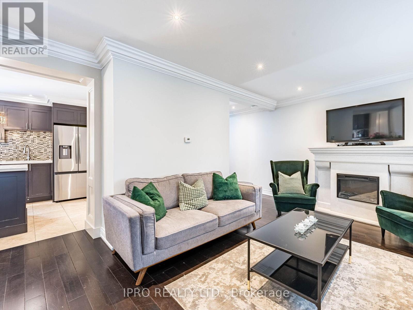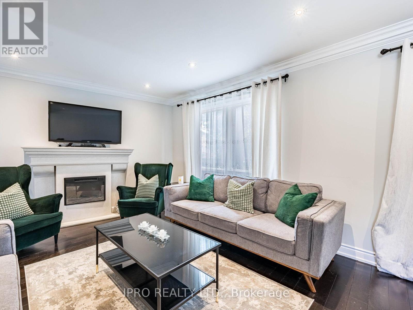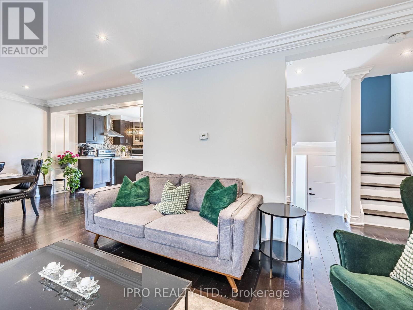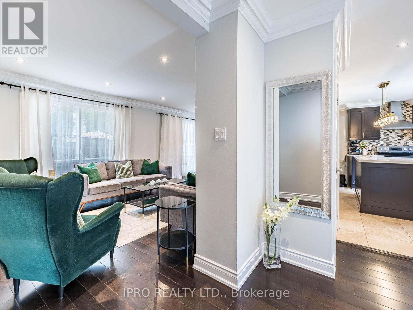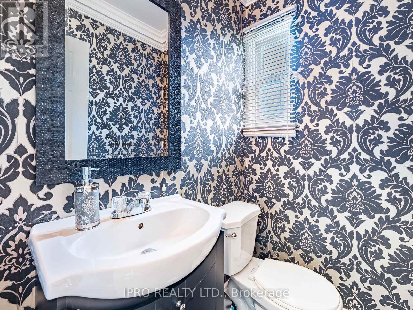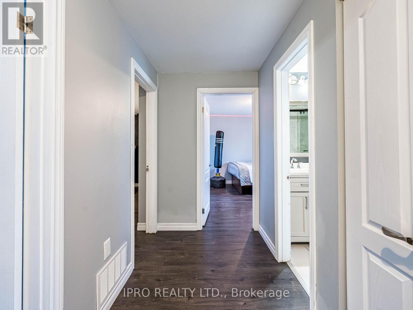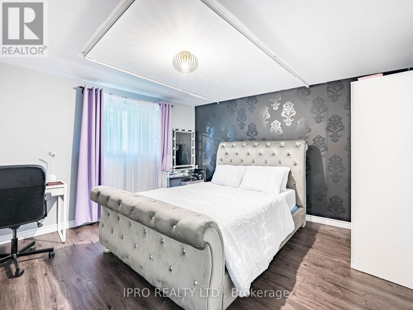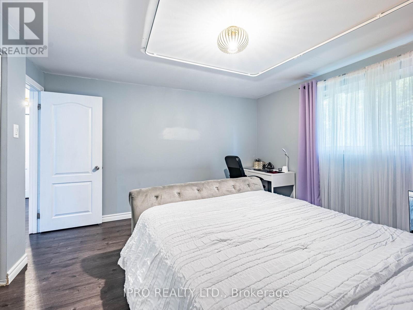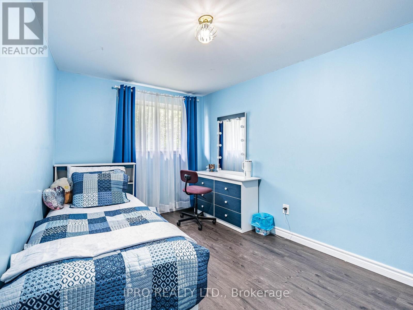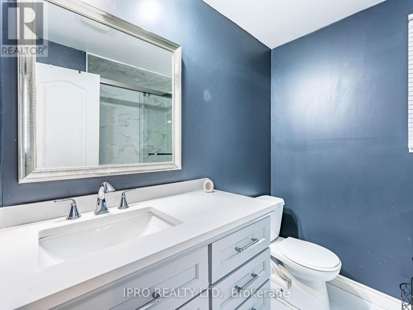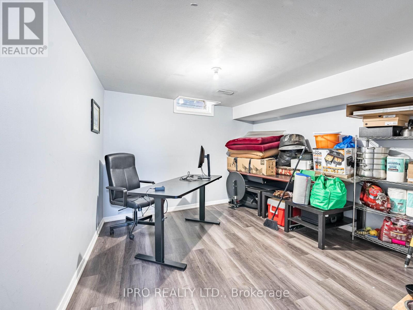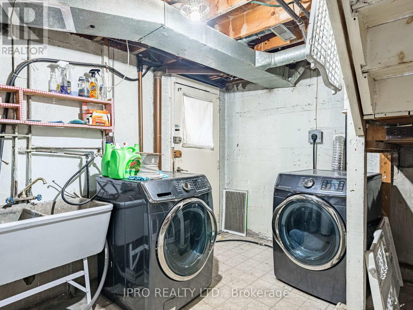210 - 55 Rameau Drive Toronto (Hillcrest Village), Ontario M2H 1T6

$799,000管理费,Water, Cable TV, Common Area Maintenance, Insurance, Parking
$603.87 每月
管理费,Water, Cable TV, Common Area Maintenance, Insurance, Parking
$603.87 每月Renovated 3-Bed Townhome with Private Garage, 3-Car Parking & Premium Finishes! Welcome to 210-55 Rameau Drive, a beautifully renovated townhome in the heart of Hillcrest Village, one of North York's most sought-after communities. This spacious 1,400 Sqft, 3-bedroom, 2-bathroom home features a custom open-concept kitchen, elegant crown moldings, a plaster mantle fireplace, and an updated full bathroom. Enjoy the rare convenience of a private garage and a driveway that fits 3 cars a standout feature in the area. The private backyard opens directly to a shared green space, offering the perfect setting for outdoor relaxation. Located just minutes from AY Jackson SS, Seneca College, Fairview Mall, TTC, GO Train, subways, and major highways. A turnkey home offering location, comfort, and style move in and enjoy! (id:43681)
Open House
现在这个房屋大家可以去Open House参观了!
2:00 pm
结束于:4:00 pm
2:00 pm
结束于:4:00 pm
房源概要
| MLS® Number | C12174645 |
| 房源类型 | 民宅 |
| 社区名字 | Hillcrest Village |
| 社区特征 | Pet Restrictions |
| 总车位 | 2 |
详 情
| 浴室 | 2 |
| 地上卧房 | 3 |
| 总卧房 | 3 |
| 家电类 | 烘干机, 炉子, 洗衣机, 冰箱 |
| 地下室功能 | Apartment In Basement |
| 地下室类型 | N/a |
| 空调 | 中央空调 |
| 外墙 | 砖 |
| 壁炉 | 有 |
| Flooring Type | Hardwood, Laminate, Linoleum |
| 客人卫生间(不包含洗浴) | 1 |
| 供暖方式 | 天然气 |
| 供暖类型 | 压力热风 |
| 储存空间 | 2 |
| 内部尺寸 | 1200 - 1399 Sqft |
| 类型 | 联排别墅 |
车 位
| 附加车库 | |
| Garage |
土地
| 英亩数 | 无 |
房 间
| 楼 层 | 类 型 | 长 度 | 宽 度 | 面 积 |
|---|---|---|---|---|
| 二楼 | 主卧 | 4.4 m | 3.97 m | 4.4 m x 3.97 m |
| 二楼 | 第二卧房 | 4.09 m | 2.77 m | 4.09 m x 2.77 m |
| 二楼 | 第三卧房 | 3.45 m | 2.97 m | 3.45 m x 2.97 m |
| Lower Level | 家庭房 | 3.72 m | 3.45 m | 3.72 m x 3.45 m |
| Lower Level | 洗衣房 | 3.95 m | 2.5 m | 3.95 m x 2.5 m |
| 一楼 | 客厅 | 6.71 m | 3.7 m | 6.71 m x 3.7 m |
| 一楼 | 餐厅 | 6.71 m | 3.7 m | 6.71 m x 3.7 m |
| 一楼 | 厨房 | 4.27 m | 4.08 m | 4.27 m x 4.08 m |

