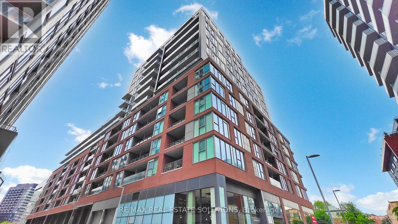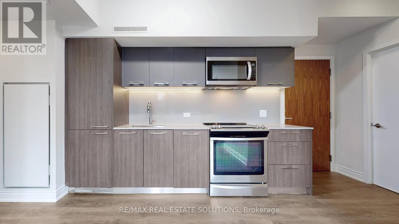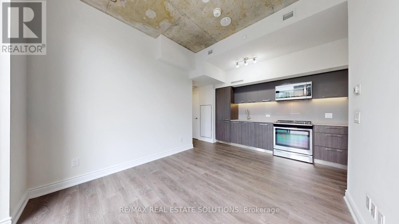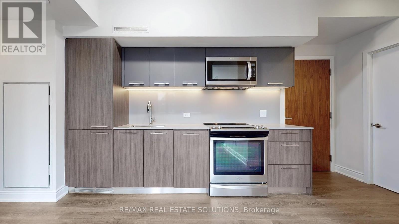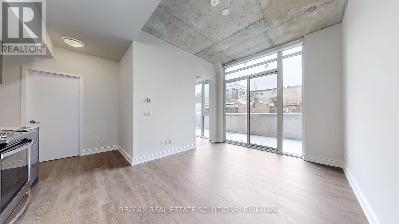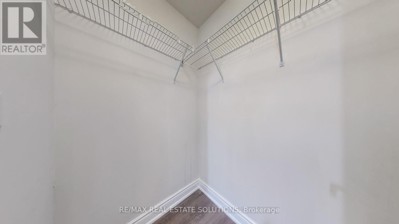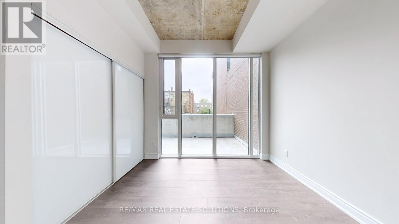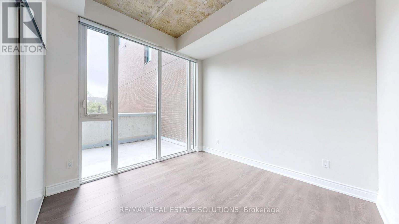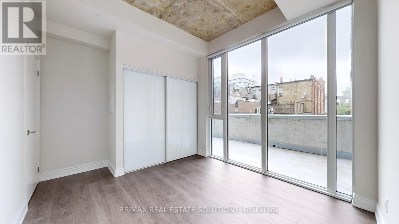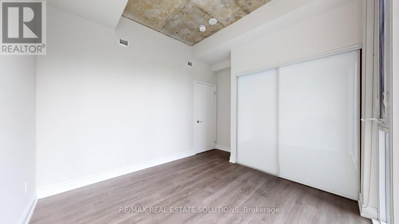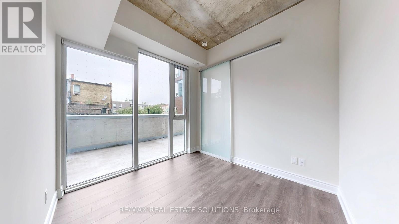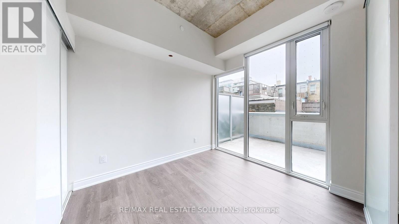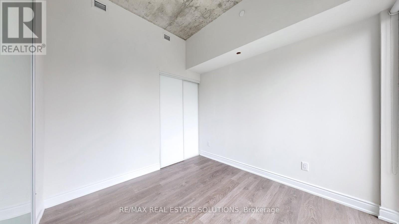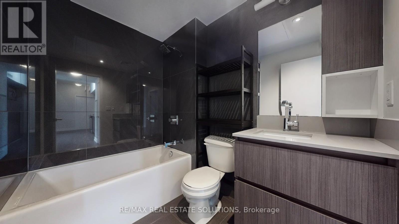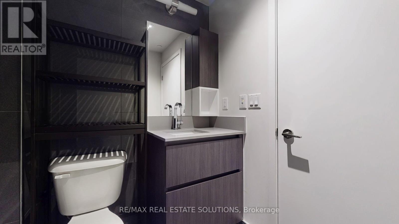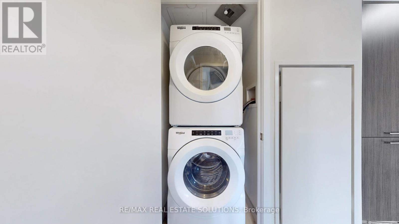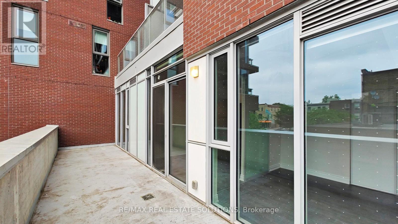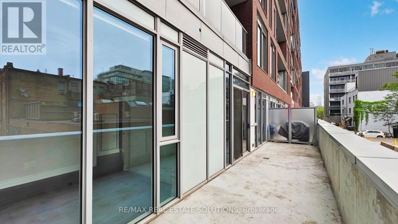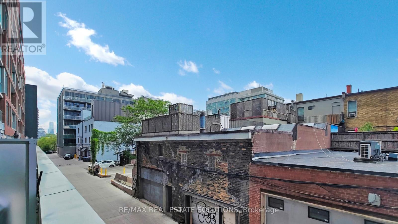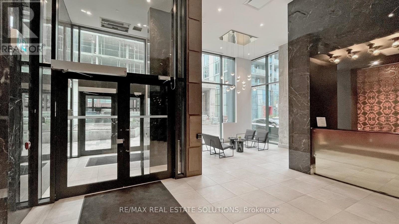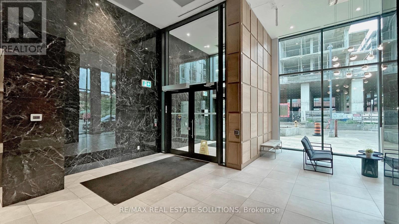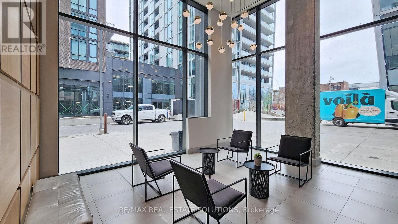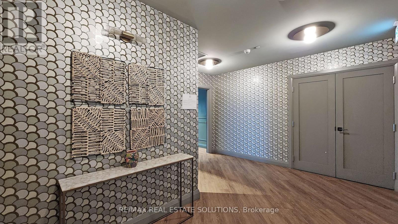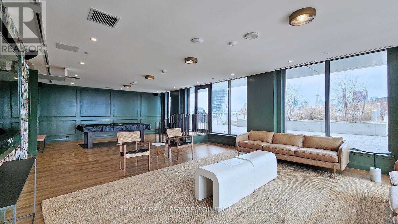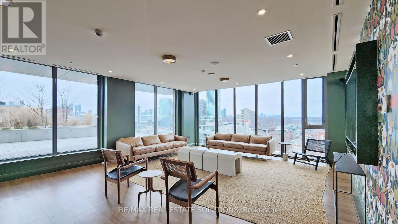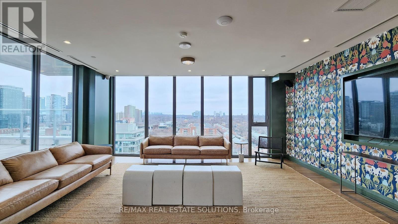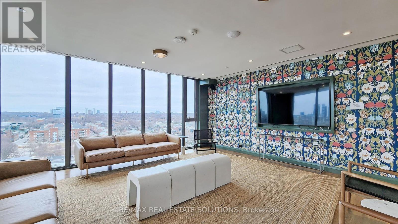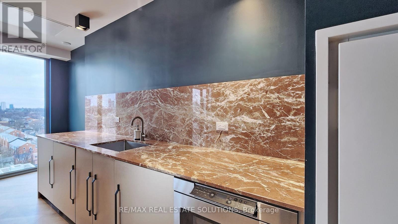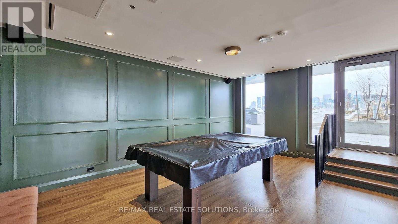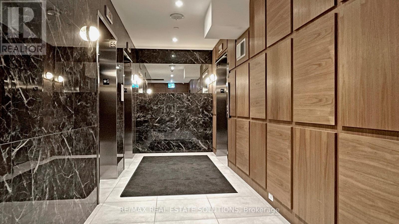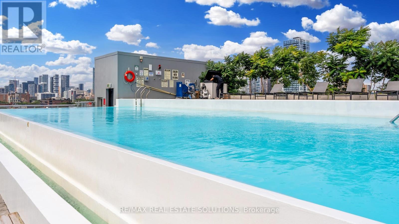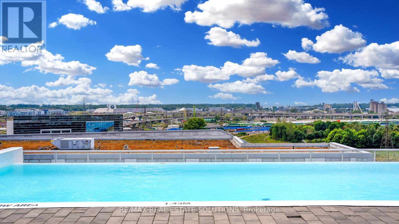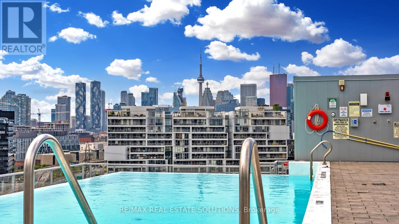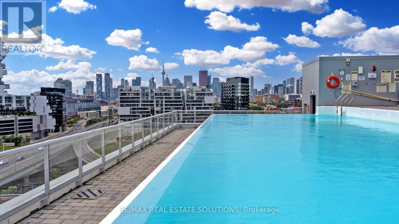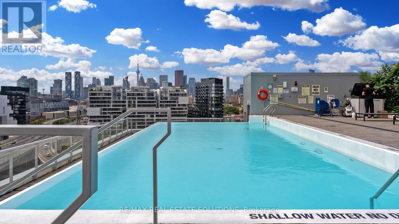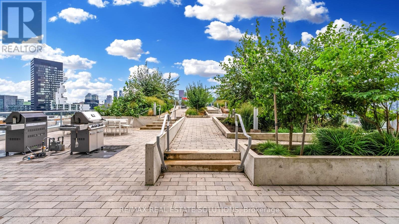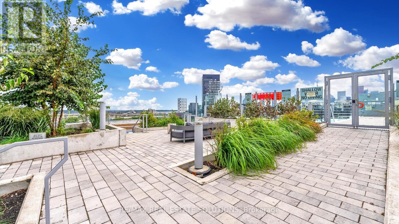210 - 30 Baseball Place Toronto (South Riverdale), Ontario M4M 0E8

$629,900管理费,Insurance, Common Area Maintenance, Water, Heat
$498.24 每月
管理费,Insurance, Common Area Maintenance, Water, Heat
$498.24 每月Just in time for summer! Discover one of the most efficient and thoughtfully designed floor plans in the city. This modern split 2 bed loft-style condo boasts soaring 10 ft exposed concrete ceilings, creating an atmosphere of industrial chic and expansive space. Step into a freshly painted, open-concept living space where a sleek, modern kitchen with integrated appliances awaits your culinary adventures. The true showstopper is the massive 200 sqft private balcony, stretching the full width of the unit and offering an incredible extension of your living space perfect for seamless indoor-outdoor entertaining or serene relaxation. Residents enjoy an exceptional collection of amenities, including a stunning outdoor pool with incredible city vistas, a rooftop deck, BBQ area, concierge, gym, guest suites, and more. Nestled in the vibrant heart of South Riverdale, you are steps away from the TTC, trendy restaurants, and boutique shops. With easy access to the DVP and downtown, and just a short ride to Broadview Station and lush local parks, this location is unbeatable. Move-in ready and showing beautifully. Arrange your private viewing today and experience urban living at its finest! (id:43681)
房源概要
| MLS® Number | E12210664 |
| 房源类型 | 民宅 |
| 社区名字 | South Riverdale |
| 附近的便利设施 | 医院, 公园, 公共交通 |
| 社区特征 | Pet Restrictions |
| 特征 | 阳台 |
| 泳池类型 | Outdoor Pool |
详 情
| 浴室 | 1 |
| 地上卧房 | 2 |
| 总卧房 | 2 |
| Age | 0 To 5 Years |
| 公寓设施 | Security/concierge, 健身房, 宴会厅, Storage - Locker |
| 家电类 | 洗碗机, 烘干机, Hood 电扇, 微波炉, Range, 洗衣机, 窗帘, 冰箱 |
| 空调 | 中央空调 |
| 外墙 | 混凝土 |
| Flooring Type | Laminate |
| 供暖方式 | 天然气 |
| 供暖类型 | Heat Pump |
| 内部尺寸 | 600 - 699 Sqft |
| 类型 | 公寓 |
车 位
| 地下 | |
| Garage |
土地
| 英亩数 | 无 |
| 土地便利设施 | 医院, 公园, 公共交通 |
房 间
| 楼 层 | 类 型 | 长 度 | 宽 度 | 面 积 |
|---|---|---|---|---|
| Flat | 客厅 | 4.2672 m | 3.048 m | 4.2672 m x 3.048 m |
| Flat | 餐厅 | 4.2672 m | 3.048 m | 4.2672 m x 3.048 m |
| Flat | 厨房 | 4.2672 m | 3.048 m | 4.2672 m x 3.048 m |
| Flat | 主卧 | 3.048 m | 3.048 m | 3.048 m x 3.048 m |
| Flat | 第二卧房 | 3.048 m | 2.7432 m | 3.048 m x 2.7432 m |

