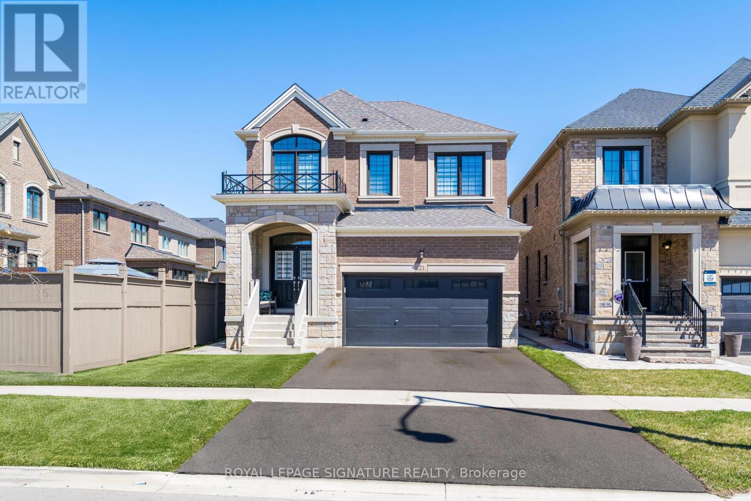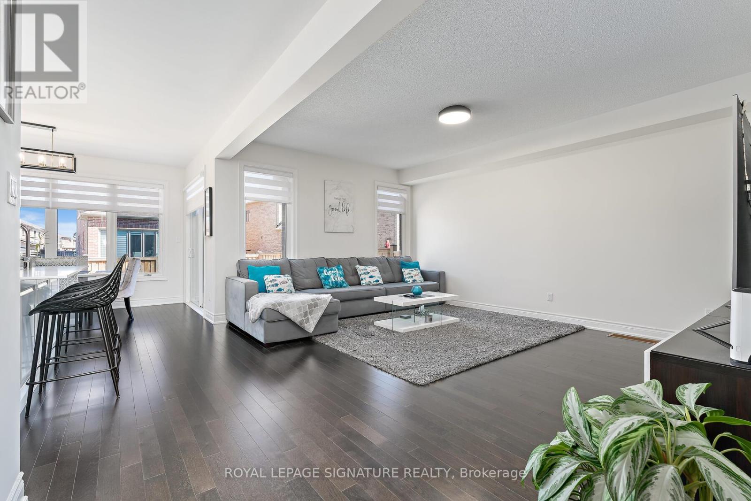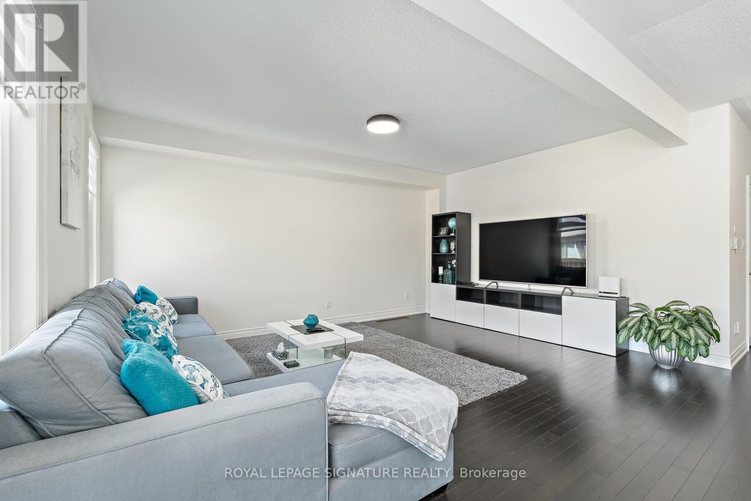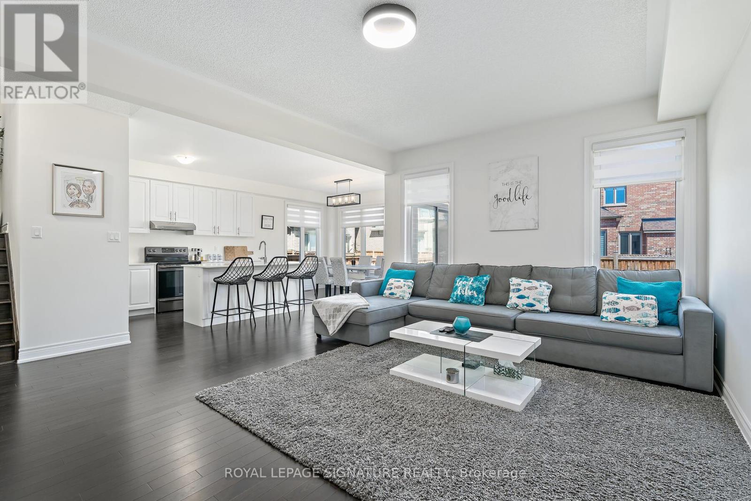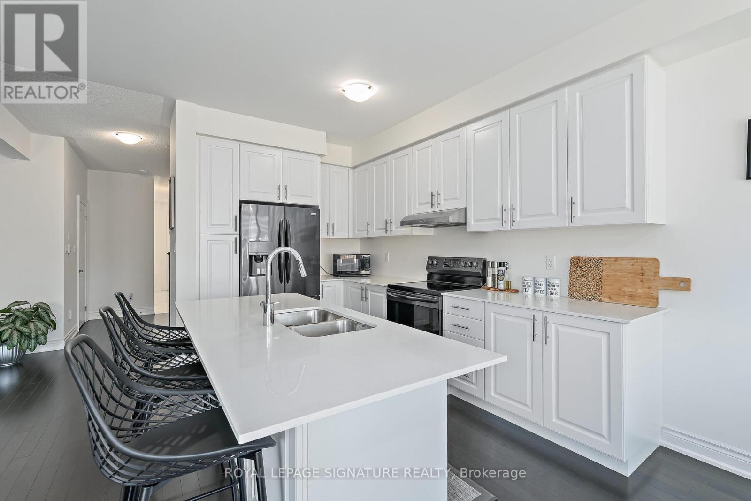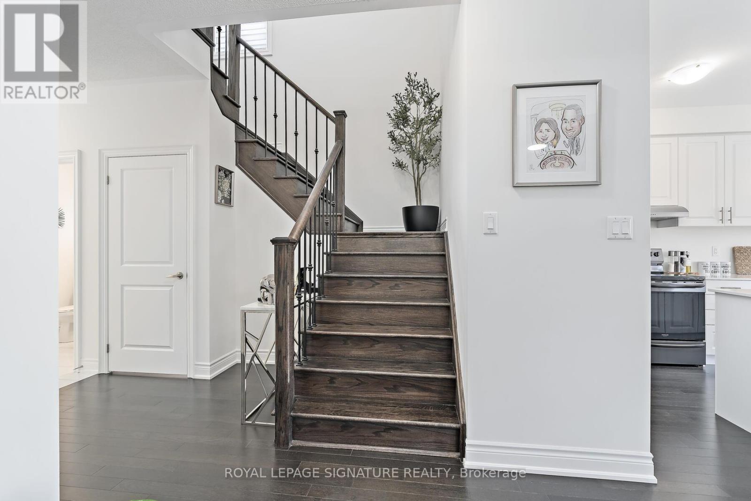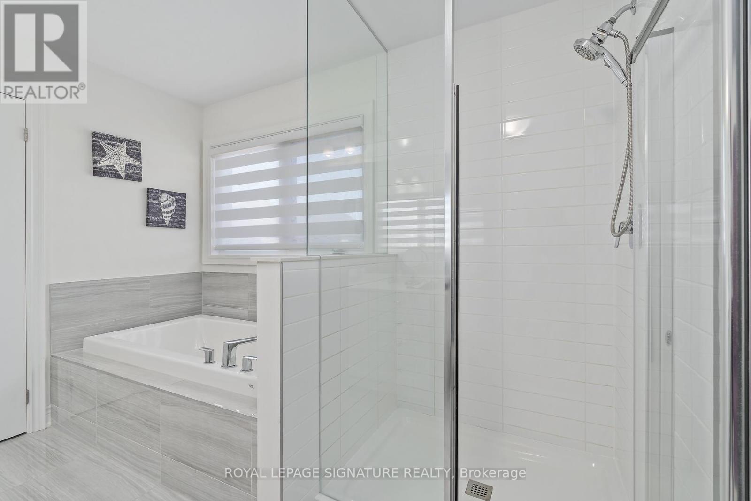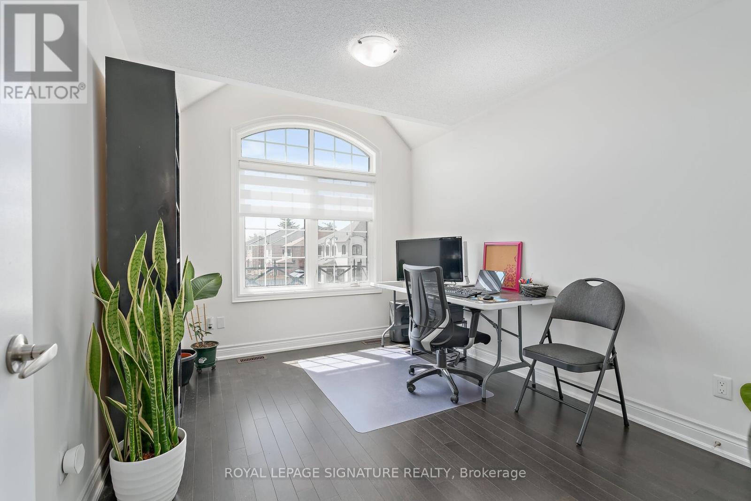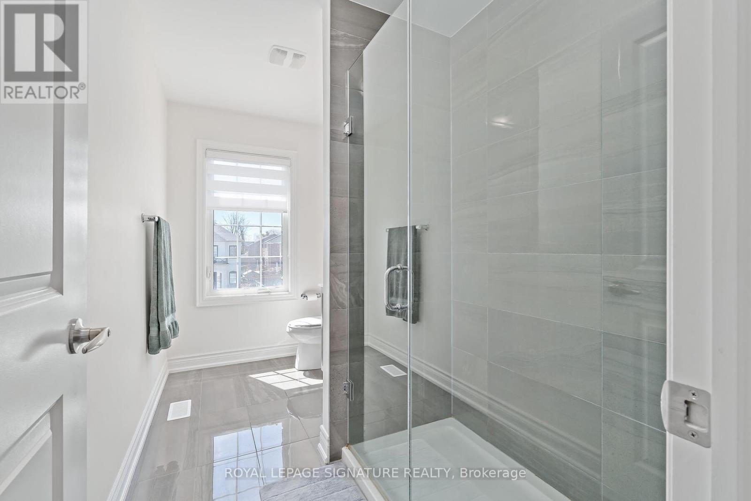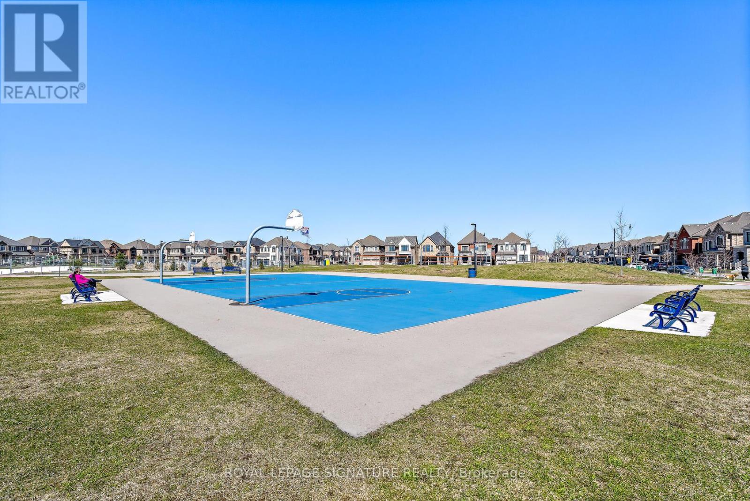4 卧室
3 浴室
2000 - 2500 sqft
中央空调
风热取暖
$1,455,000
Welcome to this exquisite 4 bedroom 3 bathroom Beverley model home in the prestigious community of Westfield in Brampton West! Upon entering this 2075sqft open concept floor plan, you'll begreeted by an abundance of natural light, illuminating the spacious living area perfect for both relaxation and entertaining! The living room flows seamlessly into the gourmet kitchen which features a beautiful breakfast island with Quarts countertops, stainless steel appliances, and ample cabinet space for all your culinary needs! The large breakfast area walks out to the massive yard with so much potential! Upstairs the spacious master bedroom comes complete with a luxurious 5 piece ensuite bathroom and large walk-in closet. 3 additional bedrooms and a full bathroom provide ample space for family or guests, each room filled with natural light. Includes a great sized main floor laundry room, 9ft ceilings, Hardwood throughout, Oak stairs, and Quarts countertops. This property is ideally located near renowned Lions Head Golf Club Course, a massive kids park across the street with a basketball, volleyball, a new splash pad coming summer 2025 and more! In addition you'll find yourself just moments away from the community plaza with Chalo grocery store, Winners, Dollarama, day cares, fitness facilities, Dry cleaners, Salons, jewelry stores, and many dining options including Turtle Jacks, Kelseys, Osmows, and much more! Massive community center coming 2026/2027. This perfect home is just minutes to 401, 407 Etr, transit, and schools! Don't miss out on the opportunity to call this stunning property your own! (id:43681)
房源概要
|
MLS® Number
|
W12148246 |
|
房源类型
|
民宅 |
|
社区名字
|
Brampton West |
|
附近的便利设施
|
公园, 公共交通, 学校 |
|
社区特征
|
School Bus |
|
特征
|
无地毯 |
|
总车位
|
4 |
详 情
|
浴室
|
3 |
|
地上卧房
|
4 |
|
总卧房
|
4 |
|
家电类
|
窗帘 |
|
地下室进展
|
已完成 |
|
地下室类型
|
N/a (unfinished) |
|
施工种类
|
独立屋 |
|
空调
|
中央空调 |
|
外墙
|
砖, 石 |
|
Flooring Type
|
Hardwood |
|
客人卫生间(不包含洗浴)
|
1 |
|
供暖方式
|
天然气 |
|
供暖类型
|
压力热风 |
|
储存空间
|
2 |
|
内部尺寸
|
2000 - 2500 Sqft |
|
类型
|
独立屋 |
|
设备间
|
市政供水 |
车 位
土地
|
英亩数
|
无 |
|
围栏类型
|
Fenced Yard |
|
土地便利设施
|
公园, 公共交通, 学校 |
|
污水道
|
Sanitary Sewer |
|
土地深度
|
107 Ft ,10 In |
|
土地宽度
|
34 Ft ,1 In |
|
不规则大小
|
34.1 X 107.9 Ft |
房 间
| 楼 层 |
类 型 |
长 度 |
宽 度 |
面 积 |
|
二楼 |
主卧 |
4.3 m |
4.05 m |
4.3 m x 4.05 m |
|
二楼 |
第二卧房 |
3.05 m |
2.99 m |
3.05 m x 2.99 m |
|
二楼 |
第三卧房 |
3.05 m |
3.35 m |
3.05 m x 3.35 m |
|
二楼 |
Bedroom 4 |
2.96 m |
3.39 m |
2.96 m x 3.39 m |
|
一楼 |
厨房 |
3.99 m |
3.81 m |
3.99 m x 3.81 m |
|
一楼 |
Eating Area |
3.69 m |
2.47 m |
3.69 m x 2.47 m |
|
一楼 |
大型活动室 |
3.93 m |
5.33 m |
3.93 m x 5.33 m |
https://www.realtor.ca/real-estate/28312502/21-vineyard-drive-brampton-brampton-west-brampton-west


