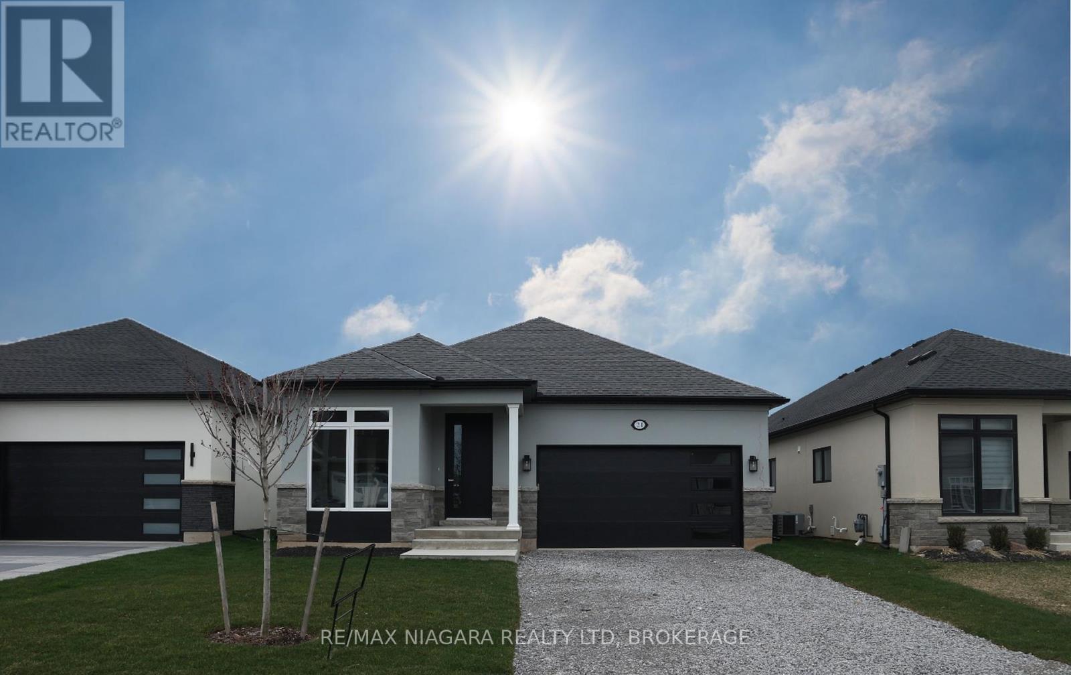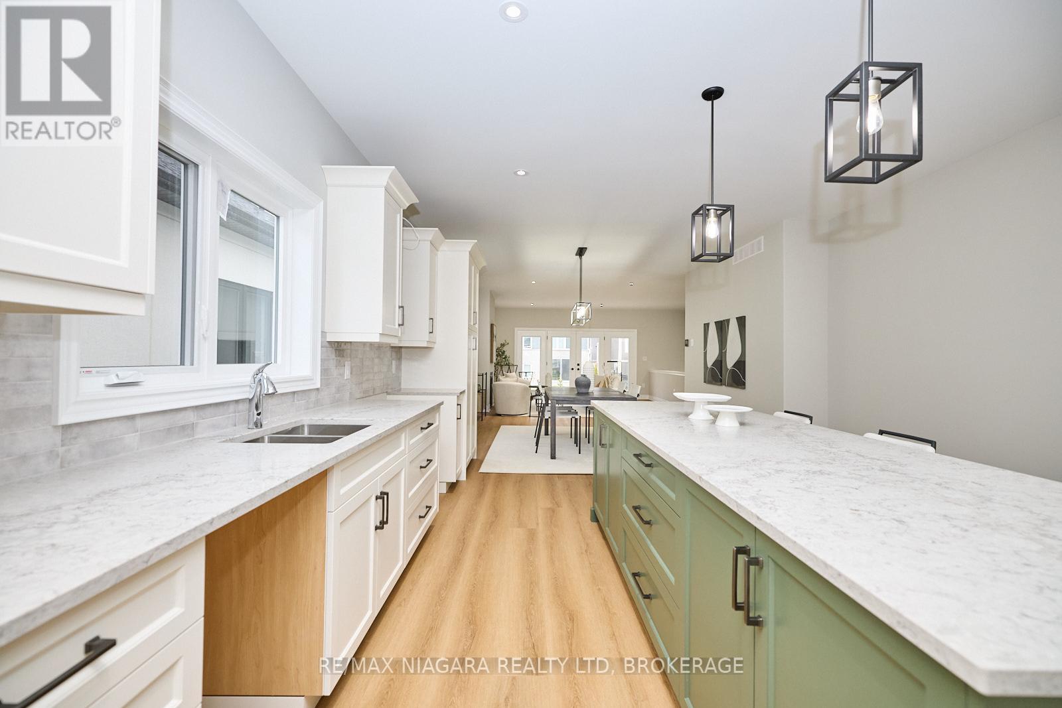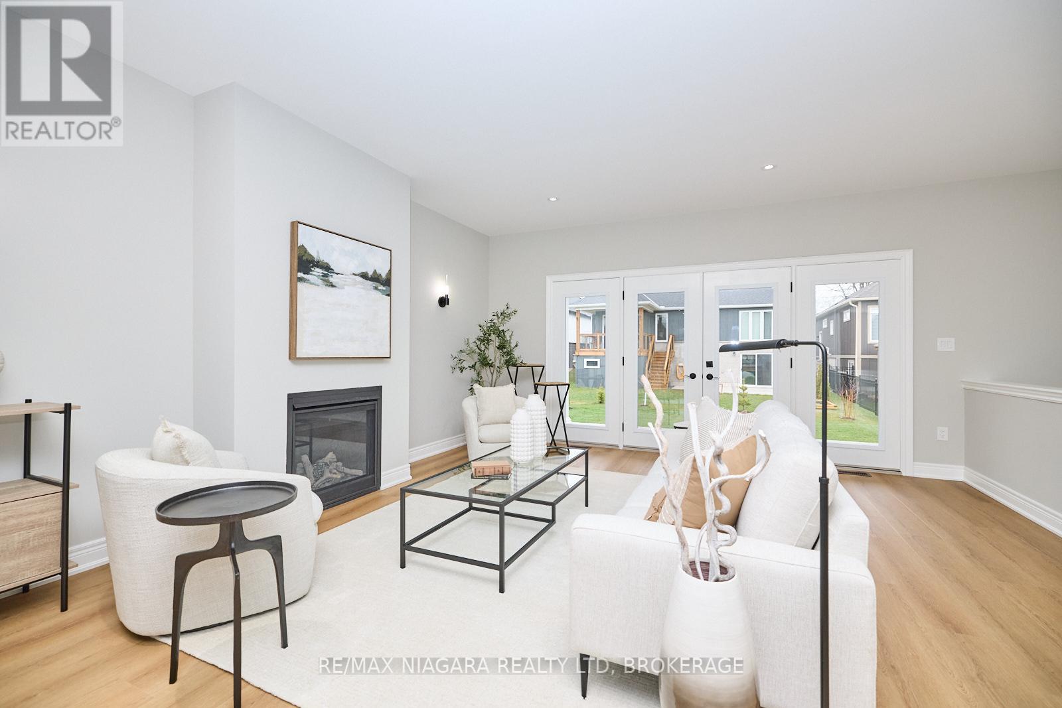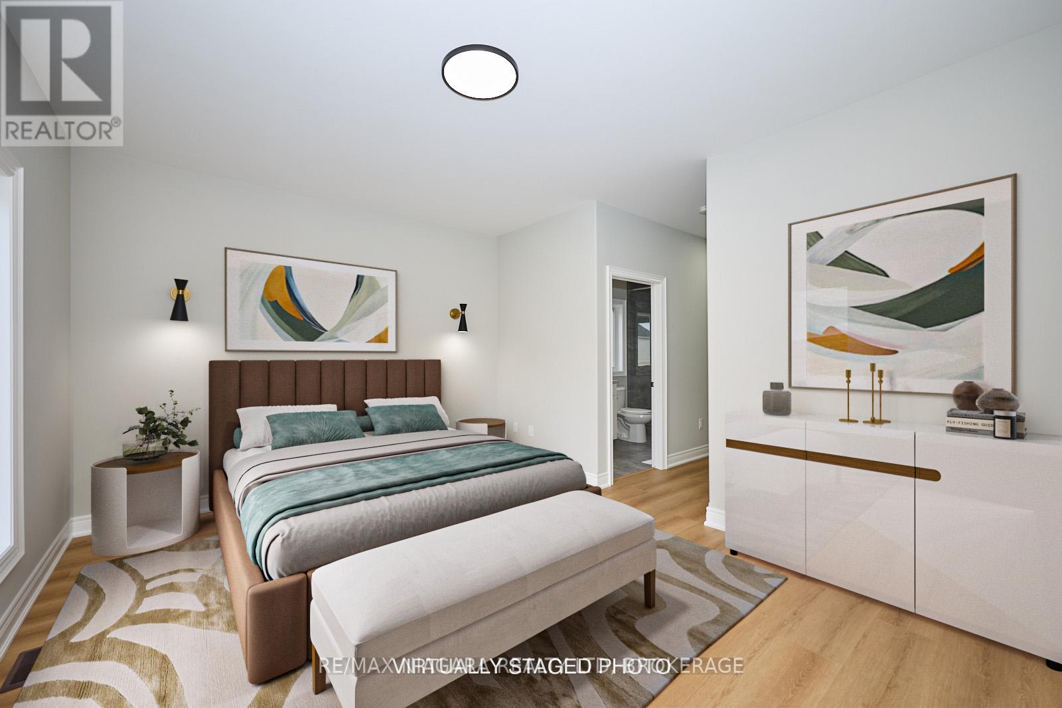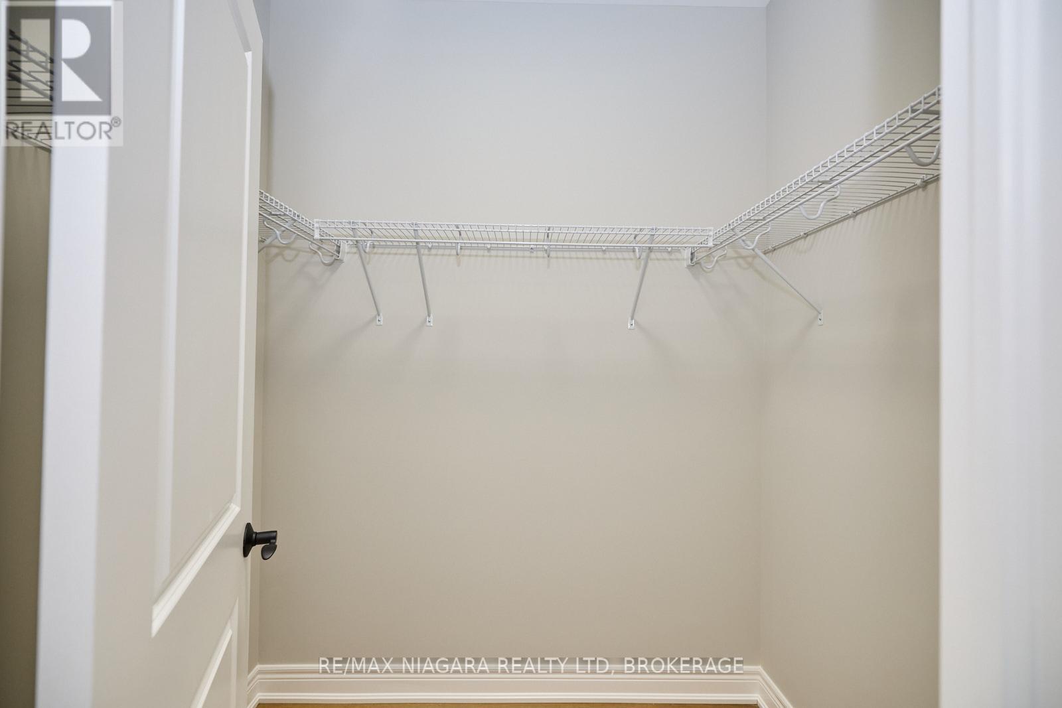4 卧室
4 浴室
1500 - 2000 sqft
平房
壁炉
中央空调
风热取暖
$899,000
Introducing 21 Sunrise Court North, a stunning new custom bungalow designed exclusively for The Oaks at Six Mile Creek in Ridgeway, and built by Niagara's award-winning Blythwood Homes. This thoughtfully crafted Balsam model offers 2,830 sq. ft. of elegant living space, featuring 4 bedrooms, 4 bathrooms, and bright, open-concept spaces designed for both entertaining and relaxation. Sophisticated design and finishes define this home, including vaulted ceilings, a spacious primary bedroom retreat featuring a 3-piece ensuite with ceramic shower and double walk-in closets, and a chef-inspired kitchen with a large island, quartz countertops, breakfast bar, and cozy nook. The great room's gas fireplace creates an inviting atmosphere, with patio doors leading to an 18'6" x 10' covered terrace, perfect for outdoor enjoyment. The full-height finished basement features extra-large windows, offering a private and comfortable space for family or guests. This level includes two additional bedrooms, two full bathrooms, an expansive rec room, and multiple storage areas. Exterior features include beautifully landscaped planting beds with mulch at the front, a fully sodded front and rear yard, a poured concrete front walkway, and a double-wide gravel driveway leading to a spacious 2-car garage. Situated in a prime location, this home is within walking distance to Downtown Ridgeway's vibrant shops, restaurants, the weekly Farmers Market (May-October), and community events. The 26km Friendship Trail - ideal for walking, running, and cycling - is just steps away, while Crystal Beach's white sand shores and Lake Erie's waterfront attractions are only a short drive. Plus, with the QEW and Peace Bridge to the USA just 15 minutes away, this home offers the perfect balance of tranquility and accessibility. Don't miss the opportunity to own a brand-new luxury home in one of Ridgeway's most desirable communities! (id:43681)
Open House
现在这个房屋大家可以去Open House参观了!
开始于:
2:00 pm
结束于:
4:00 pm
房源概要
|
MLS® Number
|
X12148190 |
|
房源类型
|
民宅 |
|
社区名字
|
335 - Ridgeway |
|
附近的便利设施
|
公园, 学校 |
|
社区特征
|
School Bus |
|
特征
|
Sump Pump |
|
总车位
|
4 |
|
结构
|
Porch, Deck |
详 情
|
浴室
|
4 |
|
地上卧房
|
2 |
|
地下卧室
|
2 |
|
总卧房
|
4 |
|
Age
|
New Building |
|
公寓设施
|
Fireplace(s) |
|
家电类
|
Garage Door Opener Remote(s), Water Heater |
|
建筑风格
|
平房 |
|
地下室进展
|
已装修 |
|
地下室类型
|
全完工 |
|
施工种类
|
独立屋 |
|
空调
|
中央空调 |
|
外墙
|
灰泥 |
|
壁炉
|
有 |
|
Fireplace Total
|
1 |
|
地基类型
|
混凝土浇筑 |
|
供暖方式
|
天然气 |
|
供暖类型
|
压力热风 |
|
储存空间
|
1 |
|
内部尺寸
|
1500 - 2000 Sqft |
|
类型
|
独立屋 |
|
设备间
|
市政供水 |
车 位
土地
|
英亩数
|
无 |
|
土地便利设施
|
公园, 学校 |
|
污水道
|
Sanitary Sewer |
|
土地深度
|
115 Ft ,1 In |
|
土地宽度
|
44 Ft ,4 In |
|
不规则大小
|
44.4 X 115.1 Ft |
|
规划描述
|
R2-467 |
房 间
| 楼 层 |
类 型 |
长 度 |
宽 度 |
面 积 |
|
地下室 |
第三卧房 |
4.93 m |
3.25 m |
4.93 m x 3.25 m |
|
地下室 |
Bedroom 4 |
4.27 m |
3.56 m |
4.27 m x 3.56 m |
|
地下室 |
浴室 |
|
|
Measurements not available |
|
地下室 |
浴室 |
|
|
Measurements not available |
|
地下室 |
娱乐,游戏房 |
4.06 m |
5.79 m |
4.06 m x 5.79 m |
|
一楼 |
大型活动室 |
5.18 m |
5.94 m |
5.18 m x 5.94 m |
|
一楼 |
餐厅 |
4.06 m |
4.27 m |
4.06 m x 4.27 m |
|
一楼 |
厨房 |
3.05 m |
5.49 m |
3.05 m x 5.49 m |
|
一楼 |
主卧 |
4.88 m |
3.66 m |
4.88 m x 3.66 m |
|
一楼 |
浴室 |
|
|
Measurements not available |
|
一楼 |
第二卧房 |
3.66 m |
2.9 m |
3.66 m x 2.9 m |
|
一楼 |
浴室 |
|
|
Measurements not available |
|
一楼 |
Mud Room |
|
|
Measurements not available |
https://www.realtor.ca/real-estate/28311766/21-sunrise-court-n-fort-erie-ridgeway-335-ridgeway


