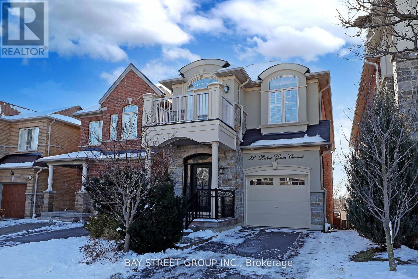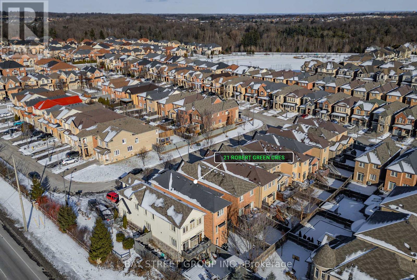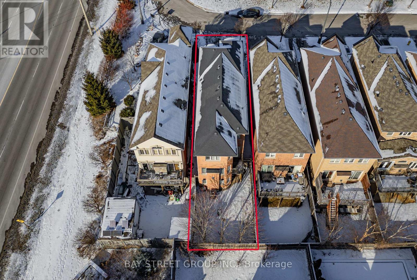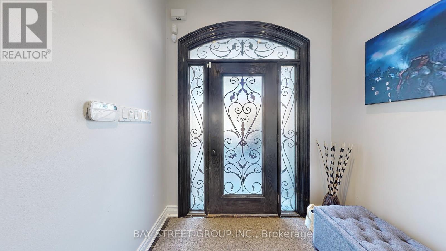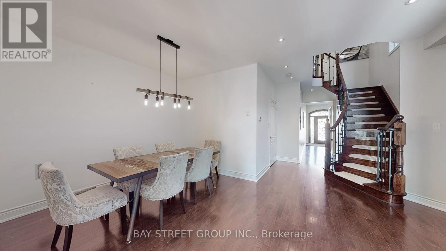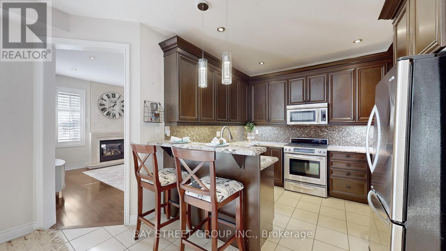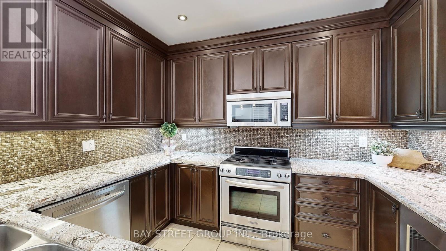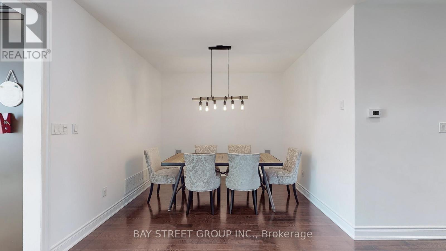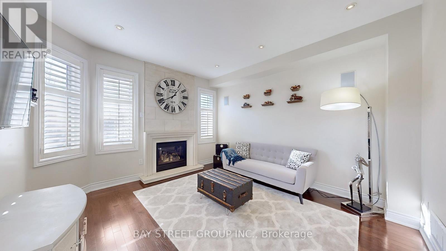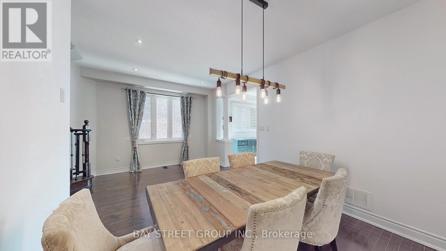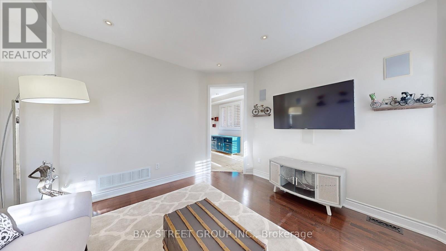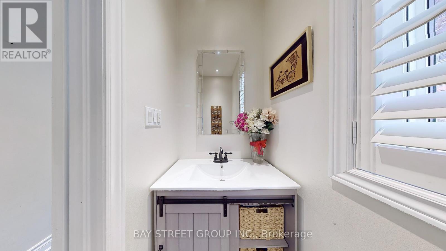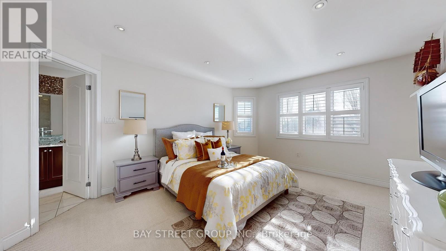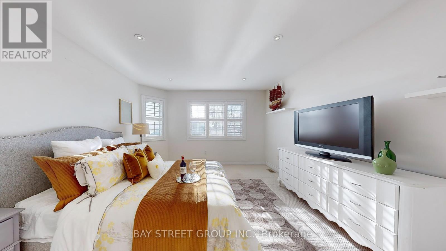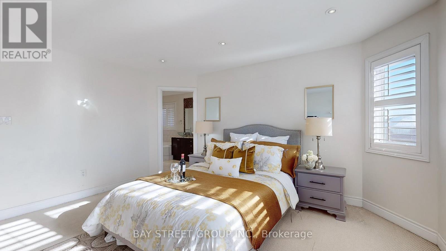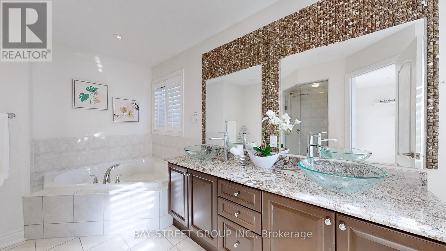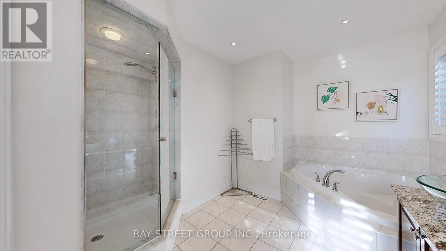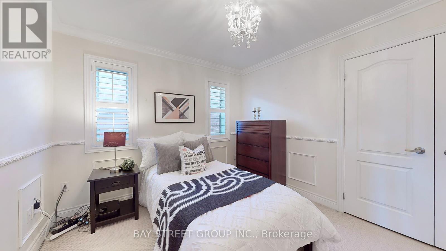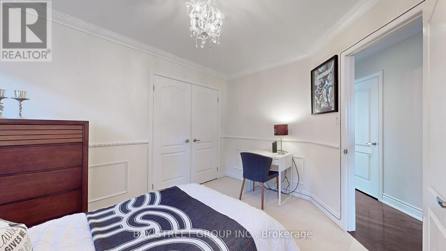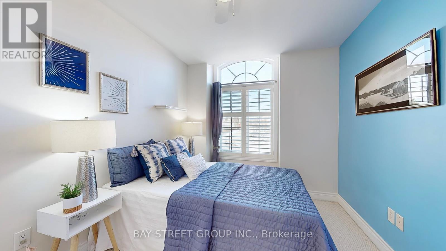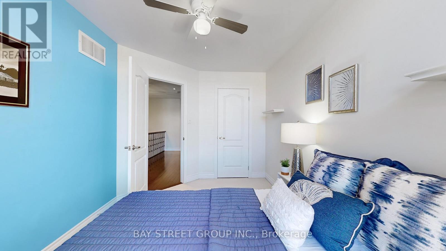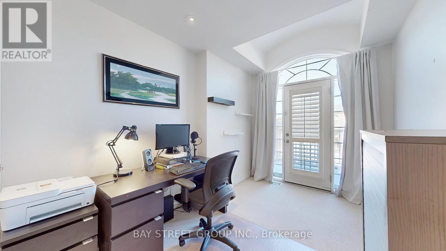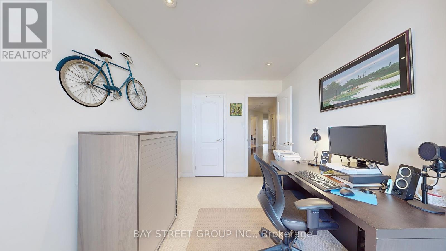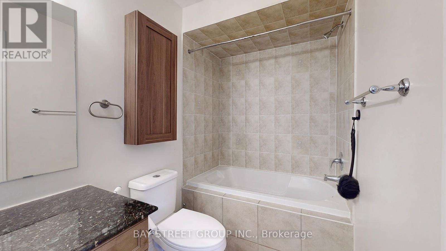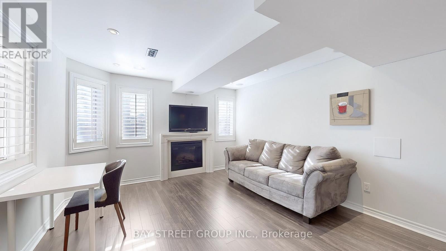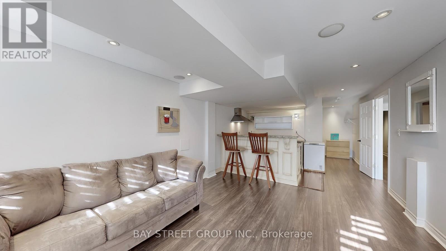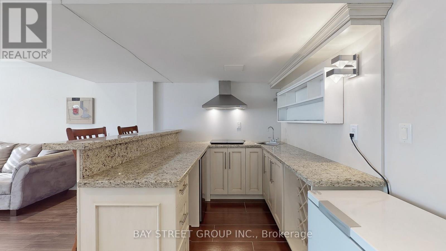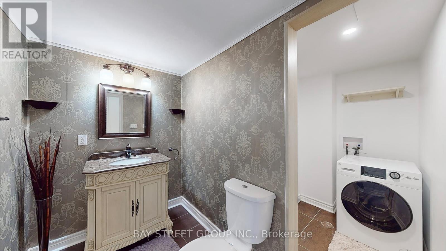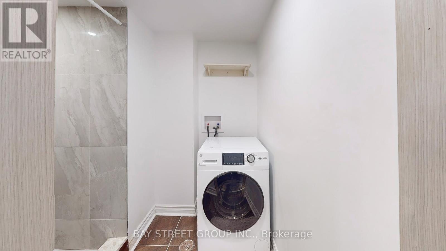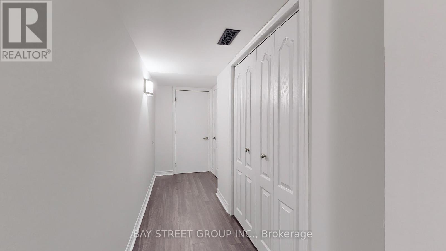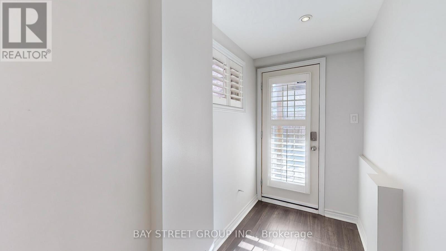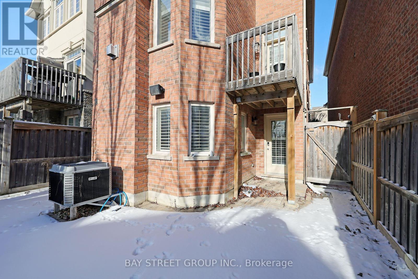4 卧室
4 浴室
2000 - 2500 sqft
壁炉
中央空调
风热取暖
$1,290,000
Stunning 4-bedroom, 4-bathroom home in desirable Patterson community with a walkout basement! Premium upgrades such as pot lights & California shutters. The open-concept dining area is enhanced by new lighting fixtures. The modern kitchen boasts stainless steel appliances, custom cabinetry, and a beverage fridge, while the spacious living room features a sleek tile wall with a gas fireplace and built-in speakers. The oversized primary bedroom offers a luxurious 5-piece spa-like ensuite, plus three additional spacious bedrooms on the second floor including one with a walk-out balcony. The bright and spacious walkout basement offers endless possibilities, professionally finished with a new fridge, combo washer-dryer, and cooktop, ideal for multi-generational living/in-law suite or rental income potential. Ideally situated right across from Eagles Nest Golf Club & Maple Nature Reserve Trail, Walking distance to Eagles Landing Plaza with Grocery store, Starbucks, Nursery and Childcare Center, Minutes to Maple GO Station, Walmart Supercenter, Mackenzie Health hospital, and Highly Ranked Schools such as Alexander Mackenzie H.S.; The perfect blend of urban convenience and serene lifestyle, Move-in Ready! **EXTRAS** All appliances (fridge, stove, dishwasher, washer & dryer), all ELFs & window coverings, alarm systems, built-in speakers, all basement furniture inclusive; HWT owned (id:43681)
房源概要
|
MLS® Number
|
N12156507 |
|
房源类型
|
民宅 |
|
社区名字
|
Patterson |
|
附近的便利设施
|
医院, 公园, 礼拜场所, 公共交通, 学校 |
|
总车位
|
3 |
详 情
|
浴室
|
4 |
|
地上卧房
|
4 |
|
总卧房
|
4 |
|
地下室进展
|
已装修 |
|
地下室功能
|
Walk Out |
|
地下室类型
|
N/a (finished) |
|
施工种类
|
独立屋 |
|
空调
|
中央空调 |
|
外墙
|
砖 |
|
壁炉
|
有 |
|
Flooring Type
|
Tile, Hardwood, Carpeted |
|
地基类型
|
混凝土浇筑 |
|
客人卫生间(不包含洗浴)
|
1 |
|
供暖方式
|
天然气 |
|
供暖类型
|
压力热风 |
|
储存空间
|
2 |
|
内部尺寸
|
2000 - 2500 Sqft |
|
类型
|
独立屋 |
|
设备间
|
市政供水 |
车 位
土地
|
英亩数
|
无 |
|
土地便利设施
|
医院, 公园, 宗教场所, 公共交通, 学校 |
|
污水道
|
Sanitary Sewer |
|
土地深度
|
111 Ft ,8 In |
|
土地宽度
|
25 Ft |
|
不规则大小
|
25 X 111.7 Ft |
|
规划描述
|
住宅 |
房 间
| 楼 层 |
类 型 |
长 度 |
宽 度 |
面 积 |
|
二楼 |
主卧 |
3.82 m |
4.73 m |
3.82 m x 4.73 m |
|
二楼 |
第二卧房 |
3.74 m |
3.11 m |
3.74 m x 3.11 m |
|
二楼 |
第三卧房 |
2.68 m |
4.06 m |
2.68 m x 4.06 m |
|
二楼 |
Bedroom 4 |
2.56 m |
4.18 m |
2.56 m x 4.18 m |
|
二楼 |
浴室 |
1.49 m |
2.95 m |
1.49 m x 2.95 m |
|
地下室 |
厨房 |
3.55 m |
2.88 m |
3.55 m x 2.88 m |
|
地下室 |
浴室 |
2.48 m |
3.37 m |
2.48 m x 3.37 m |
|
地下室 |
客厅 |
3.55 m |
2.88 m |
3.55 m x 2.88 m |
|
一楼 |
客厅 |
3.82 m |
4.08 m |
3.82 m x 4.08 m |
|
一楼 |
餐厅 |
2.35 m |
3.24 m |
2.35 m x 3.24 m |
|
一楼 |
厨房 |
5.36 m |
3.19 m |
5.36 m x 3.19 m |
|
一楼 |
浴室 |
0.94 m |
2.03 m |
0.94 m x 2.03 m |
https://www.realtor.ca/real-estate/28330341/21-robert-green-crescent-vaughan-patterson-patterson


