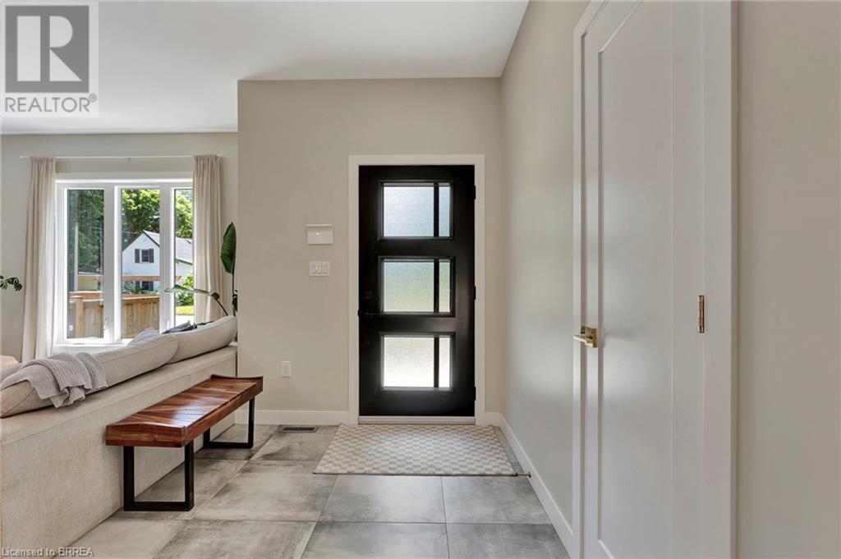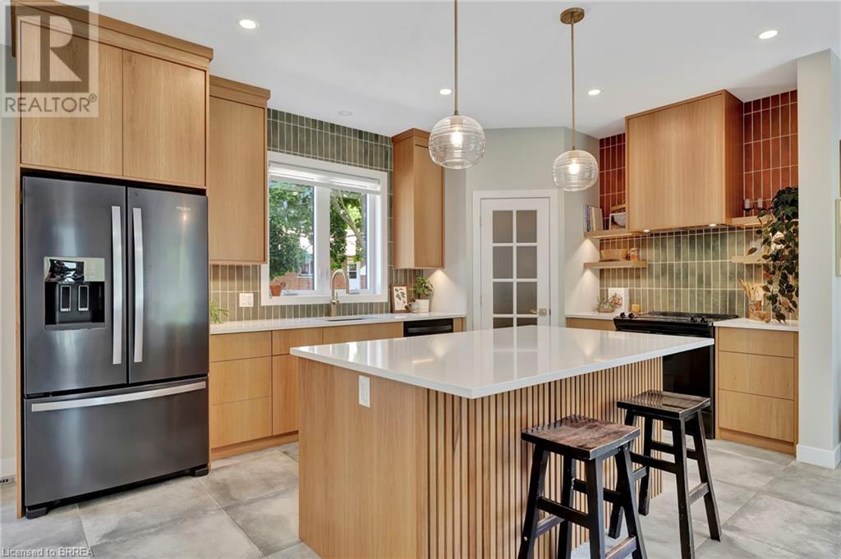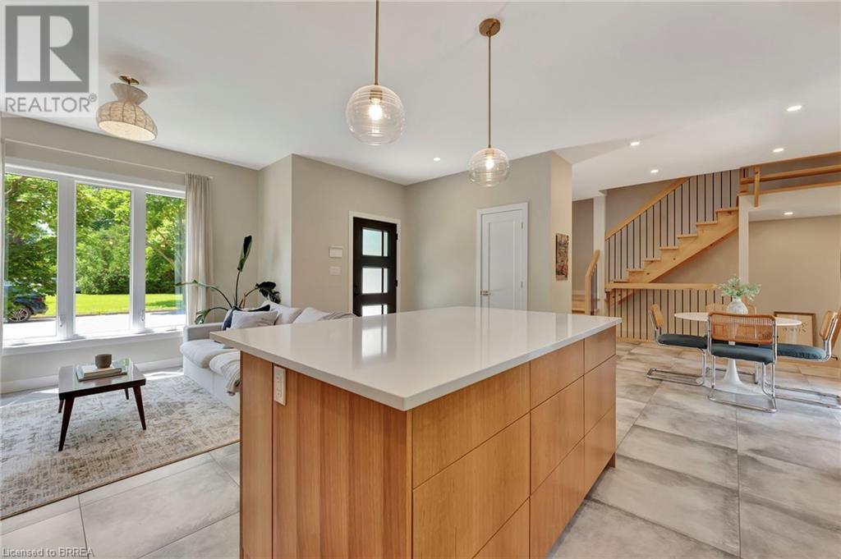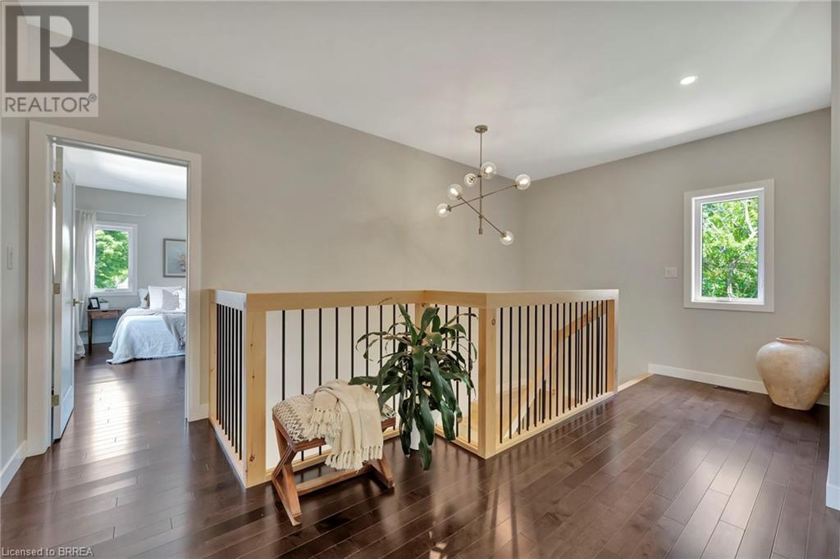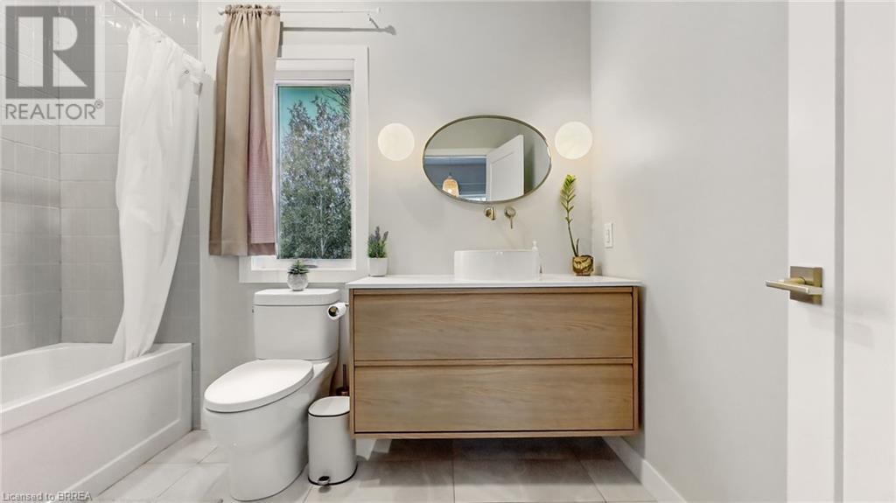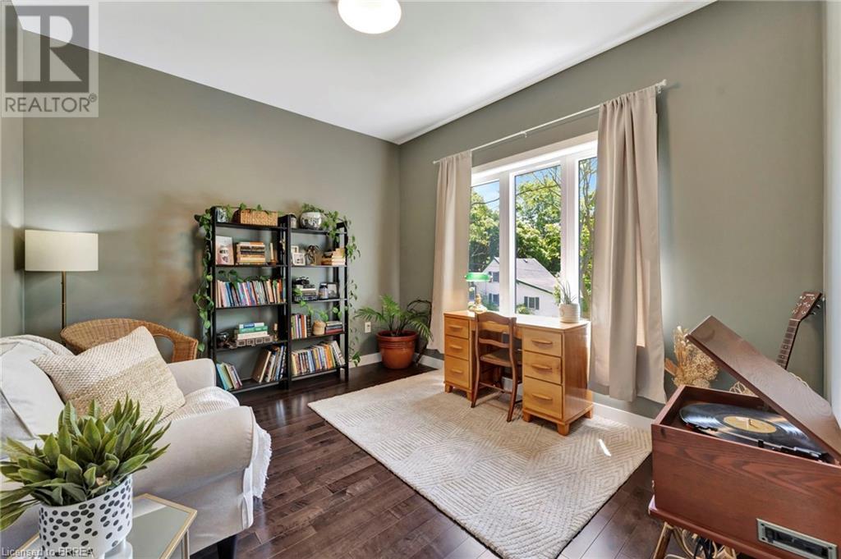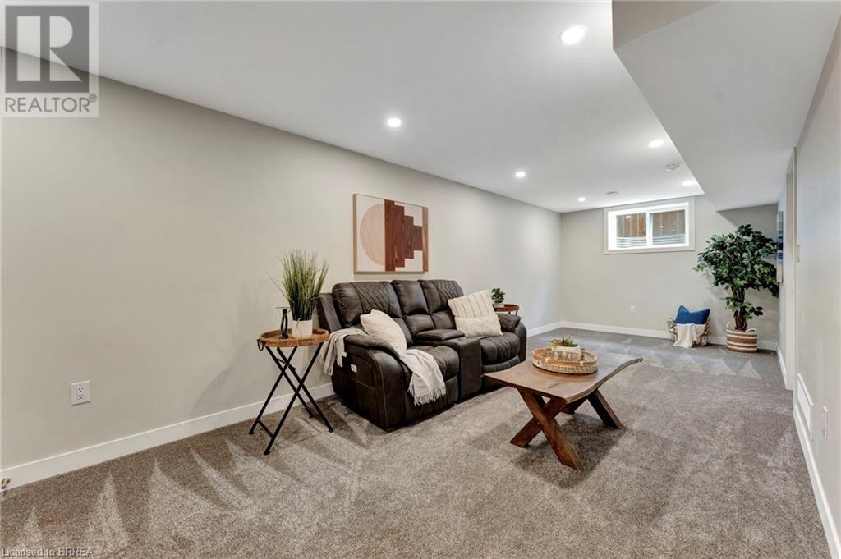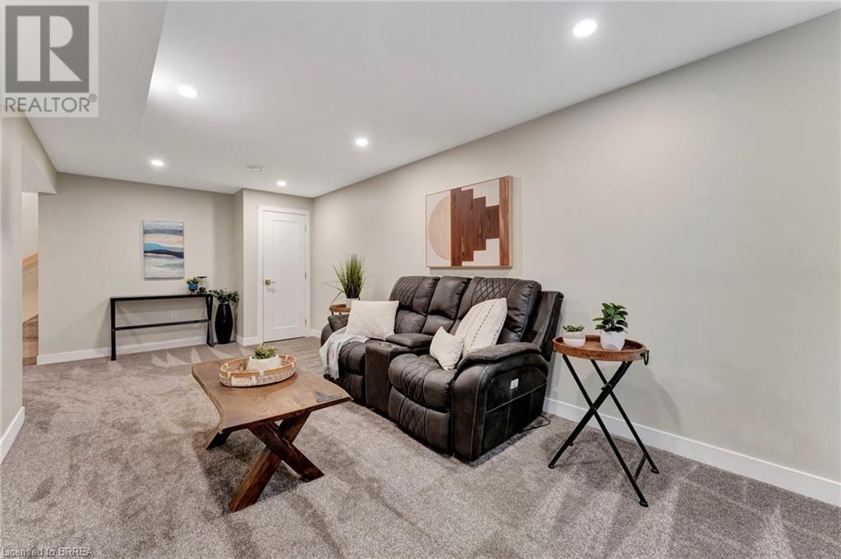4 卧室
3 浴室
1793 sqft
两层
中央空调
风热取暖
$699,900
Welcome to 21 North a home that stands out in every way! This stunning two-story residence boasts a striking exterior with elegant stonework, black accents, and thoughtful outdoor lighting. The charming front balcony adds a unique touch of character. Inside, the open-concept main level welcomes you with soaring ceilings and an abundance of natural light. The mid-century modern-inspired kitchen is a showstopper, featuring island seating, sleek dark appliances, a corner pantry, and luxurious quartz countertops. It seamlessly flows into the dining area, which offers access to a spacious 12' x 22' deck perfect for entertaining or relaxing. A convenient 2-piece bathroom and mudroom off the garage complete this level. Upstairs, a beautiful open wood staircase leads you to a spacious landing with balcony access, ideal for morning coffee or enjoying a quiet moment. The upper level includes three generously sized bedrooms, including a primary suite with a tranquil spa-like 4-piece ensuite. A separate laundry room adds convenience for daily tasks. The fully finished lower level offers plush carpeting and a bright recreation room with deep windows, along with an additional bedroom perfect for guests or a home office. There is also a bathroom rough-in, allowing for easy customization. The low-maintenance backyard is designed for outdoor enjoyment, featuring new fencing for privacy. The garage door opens to a double-wide concrete driveway and pathway, providing easy access to the front of the home. out on this incredible opportunity! (id:43681)
房源概要
|
MLS® Number
|
40730258 |
|
房源类型
|
民宅 |
|
附近的便利设施
|
公园, 学校, 购物 |
|
Communication Type
|
High Speed Internet |
|
设备类型
|
没有 |
|
特征
|
Sump Pump, 自动车库门 |
|
总车位
|
5 |
|
租赁设备类型
|
没有 |
详 情
|
浴室
|
3 |
|
地上卧房
|
3 |
|
地下卧室
|
1 |
|
总卧房
|
4 |
|
家电类
|
洗碗机, 烘干机, 冰箱, 炉子, 洗衣机 |
|
建筑风格
|
2 层 |
|
地下室进展
|
已装修 |
|
地下室类型
|
全完工 |
|
施工日期
|
2023 |
|
施工种类
|
独立屋 |
|
空调
|
中央空调 |
|
外墙
|
石, 灰泥 |
|
地基类型
|
混凝土浇筑 |
|
客人卫生间(不包含洗浴)
|
1 |
|
供暖方式
|
天然气 |
|
供暖类型
|
压力热风 |
|
储存空间
|
2 |
|
内部尺寸
|
1793 Sqft |
|
类型
|
独立屋 |
|
设备间
|
市政供水 |
车 位
土地
|
英亩数
|
无 |
|
土地便利设施
|
公园, 学校, 购物 |
|
污水道
|
城市污水处理系统 |
|
土地深度
|
66 Ft |
|
土地宽度
|
59 Ft |
|
规划描述
|
R1b |
房 间
| 楼 层 |
类 型 |
长 度 |
宽 度 |
面 积 |
|
二楼 |
卧室 |
|
|
11'10'' x 10'9'' |
|
二楼 |
卧室 |
|
|
10'9'' x 11'10'' |
|
二楼 |
四件套浴室 |
|
|
9'5'' x 8'5'' |
|
二楼 |
完整的浴室 |
|
|
10'9'' x 7'1'' |
|
二楼 |
主卧 |
|
|
15'10'' x 11'5'' |
|
Lower Level |
卧室 |
|
|
10'10'' x 12'0'' |
|
一楼 |
两件套卫生间 |
|
|
7'2'' x 3'1'' |
|
一楼 |
小饭厅 |
|
|
12'2'' x 10'8'' |
|
一楼 |
厨房 |
|
|
10'8'' x 14'0'' |
|
一楼 |
客厅 |
|
|
11'1'' x 11'10'' |
设备间
https://www.realtor.ca/real-estate/28335428/21-north-street-aylmer






