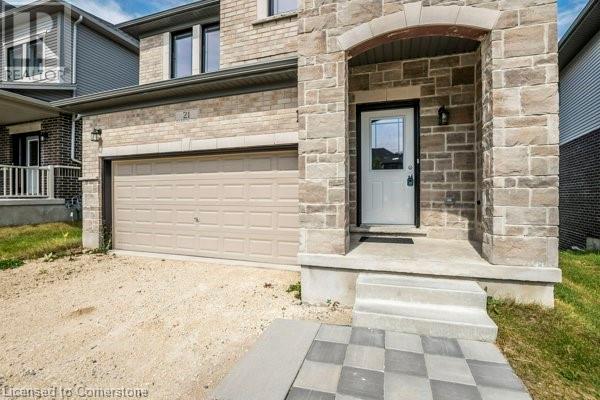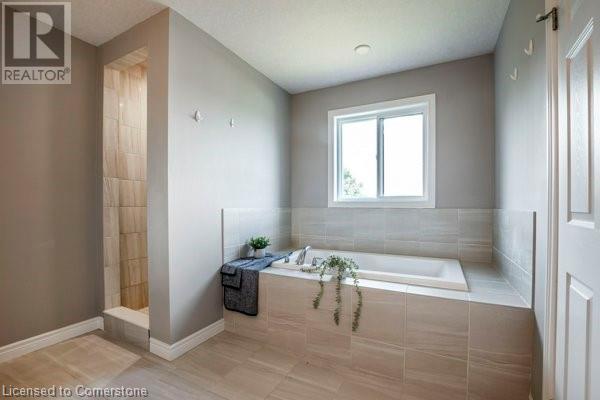3 卧室
3 浴室
2237 sqft
两层
中央空调
风热取暖
$3,599 Monthly
Insurance
Welcome to 21 Harrington Road in Guelph! This contemporary Rockwell model by Fusion Homes features a double car garage and boasts 3 bedrooms, 3 bathrooms, and a media room on the second floor. This nearly new home, built just a year and a half ago, is located in East Guelph on extra deep pie shape lot. The main floor offers a generous open concept layout, ideal for entertaining, complete with 9-foot ceilings, a stylish gourmet kitchen featuring quartz countertops, upgraded cabinets, and stainless steel appliances, plus an island with a breakfast bar. The upper floor, includes huge master bedroom that comes with a luxurious 5-piece ensuite bathroom and an oversized walk-in closet. Second floor also has other two spacious bedrooms, a media room, laundry and main bath. Additionally, the home has a lookout basement with large windows. 'Tenant pays all utilities including hydro, water, gas, hot water tank. Follow health and safety protocols. Tenant Insurance required prior to occupancy. (id:43681)
房源概要
|
MLS® Number
|
40661423 |
|
房源类型
|
民宅 |
|
附近的便利设施
|
公园, 学校 |
|
设备类型
|
没有 |
|
总车位
|
4 |
|
租赁设备类型
|
没有 |
详 情
|
浴室
|
3 |
|
地上卧房
|
3 |
|
总卧房
|
3 |
|
家电类
|
洗碗机, 烘干机, 微波炉, 冰箱, 洗衣机 |
|
建筑风格
|
2 层 |
|
地下室进展
|
已完成 |
|
地下室类型
|
Full (unfinished) |
|
施工日期
|
2023 |
|
施工种类
|
独立屋 |
|
空调
|
中央空调 |
|
外墙
|
砖 Veneer, 乙烯基壁板 |
|
地基类型
|
混凝土浇筑 |
|
客人卫生间(不包含洗浴)
|
1 |
|
供暖方式
|
天然气 |
|
供暖类型
|
压力热风 |
|
储存空间
|
2 |
|
内部尺寸
|
2237 Sqft |
|
类型
|
独立屋 |
|
设备间
|
市政供水 |
车 位
土地
|
英亩数
|
无 |
|
土地便利设施
|
公园, 学校 |
|
污水道
|
城市污水处理系统 |
|
土地宽度
|
36 Ft |
|
规划描述
|
R.2-6 |
房 间
| 楼 层 |
类 型 |
长 度 |
宽 度 |
面 积 |
|
二楼 |
洗衣房 |
|
|
Measurements not available |
|
二楼 |
完整的浴室 |
|
|
Measurements not available |
|
二楼 |
主卧 |
|
|
16'3'' x 14'1'' |
|
二楼 |
四件套浴室 |
|
|
Measurements not available |
|
二楼 |
卧室 |
|
|
12'6'' x 10'11'' |
|
二楼 |
卧室 |
|
|
12'6'' x 10'11'' |
|
二楼 |
Media |
|
|
9'10'' x 12'7'' |
|
一楼 |
两件套卫生间 |
|
|
Measurements not available |
|
一楼 |
Breakfast |
|
|
12'0'' x 9'11'' |
|
一楼 |
厨房 |
|
|
12'0'' x 9'0'' |
|
一楼 |
家庭房 |
|
|
12'8'' x 13'0'' |
|
一楼 |
餐厅 |
|
|
12'8'' x 11'10'' |
https://www.realtor.ca/real-estate/27527827/21-harrington-road-guelph





























