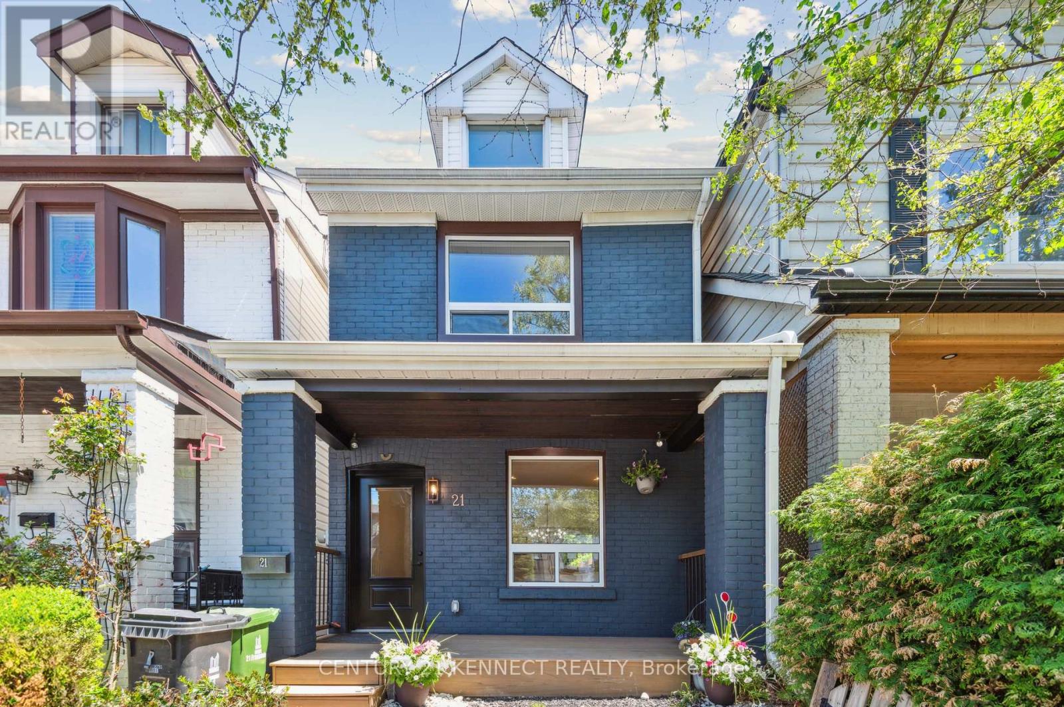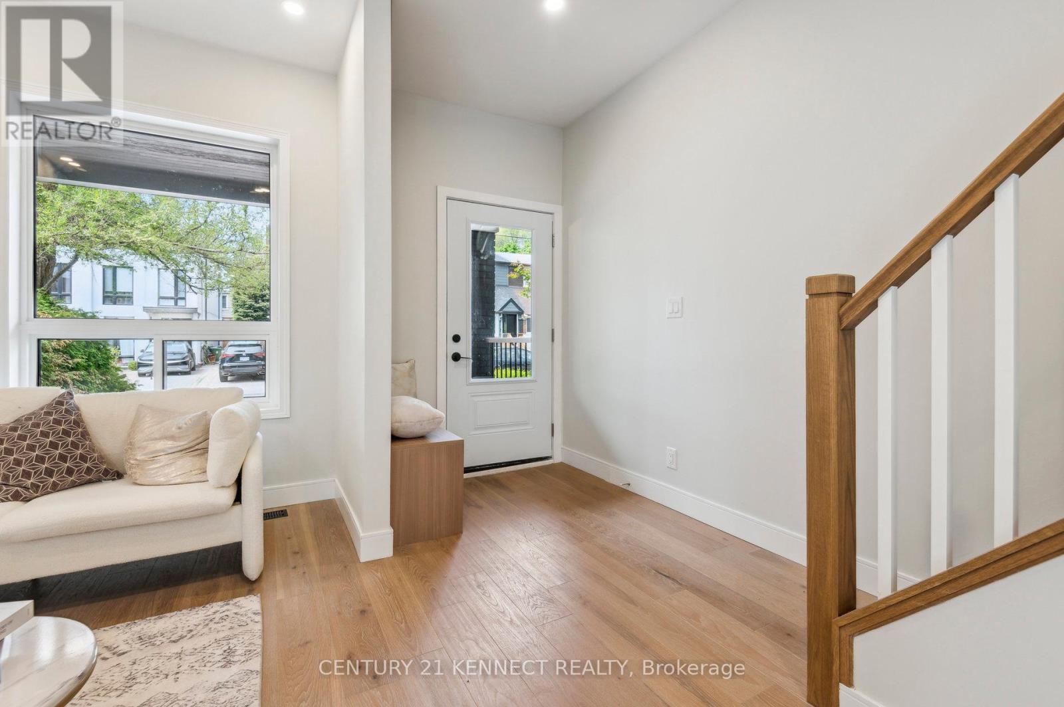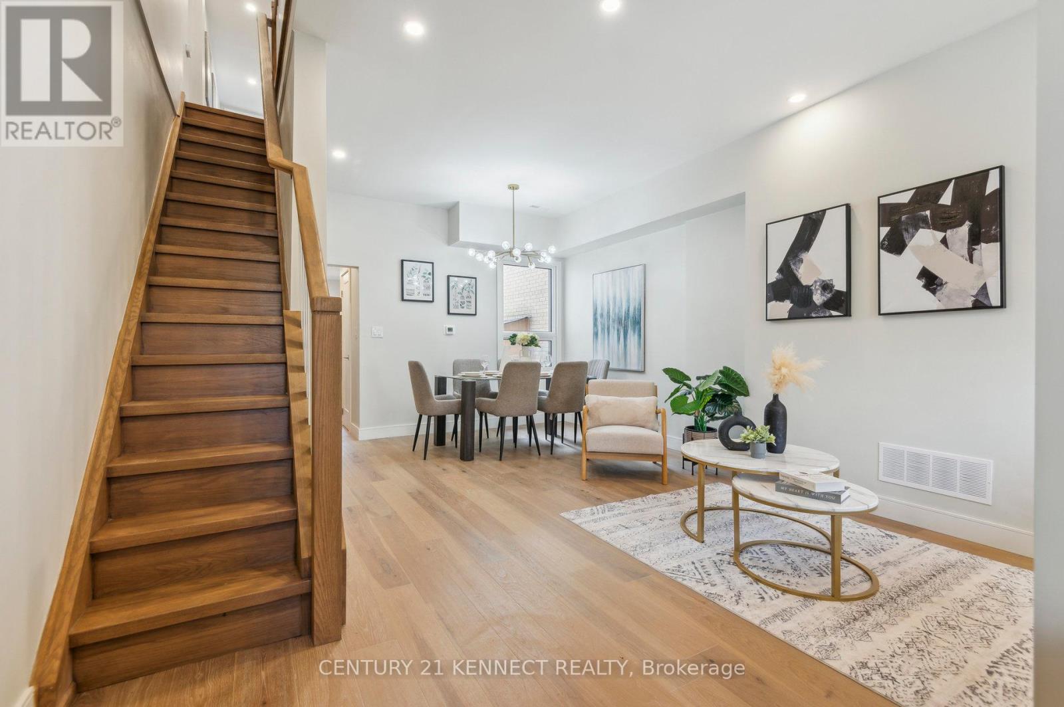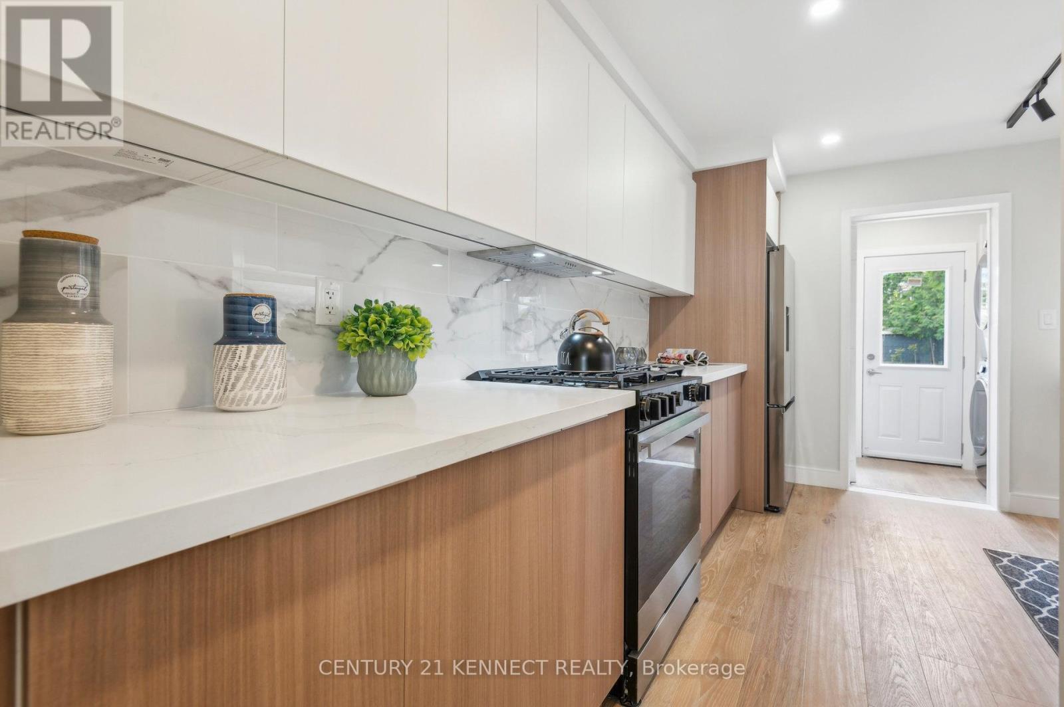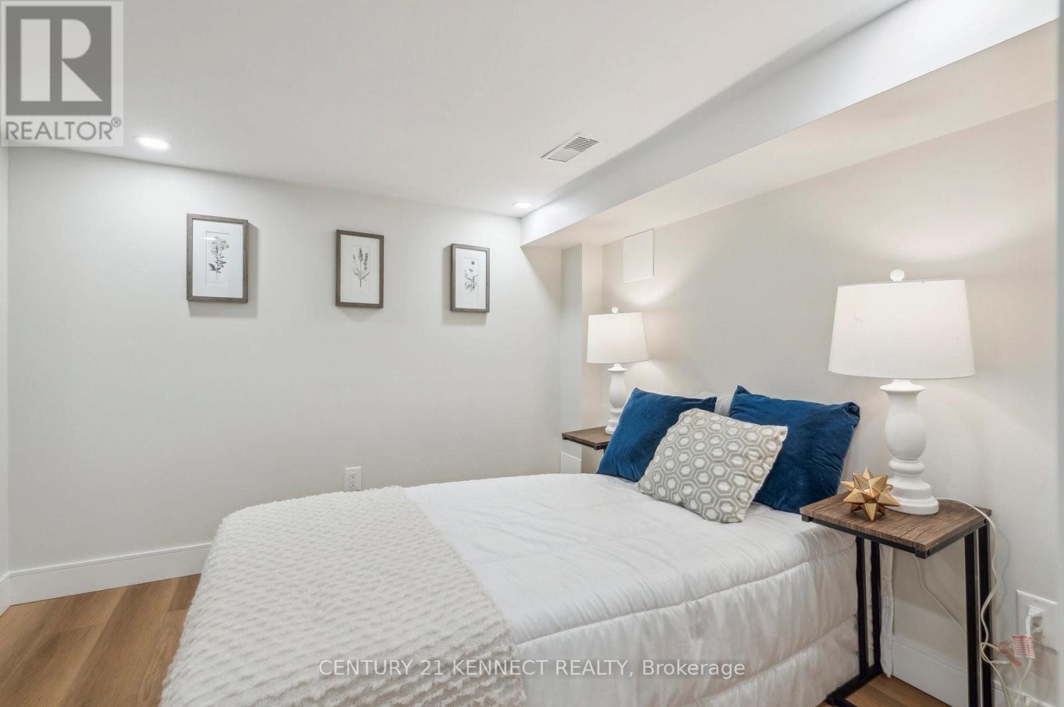5 卧室
4 浴室
1500 - 2000 sqft
风热取暖
$999,000
Welcome to 21 Frankdale Ave a fully reno'd detached 2-storey home in the heart of East York! This stylish & spacious property features 4 beds + loft, 4 baths, & has been updated top-to-bottom w/ quality finishes throughout. Enjoy peace of mind w/ a brand-new HVAC system incl. new furnace & A/C, and upgraded new windows that enhance natural light, efficiency & curb appeal. The main floor offers a modern open-concept layout w/ large windows, sleek flooring, updated lighting, & a bright eat-in kitchen perfect for family living & entertaining. Upstairs boasts generously sized bedrooms, a versatile loft ideal for an office, guest space or playroom, & beautifully reno'd baths. The basement is fully finished w/ 1 bedroom, 1 kitchen, full bath & separate entrance offering excellent income potential or private space for extended family or guests. Step outside to a newly built composite front veranda, adding charm & presence. The front parking pad provides valuable city parking. Out back, enjoy a huge backyard ideal for landscaping lovers, kids or entertainers w/ a nicely painted deck, perfect for BBQs, relaxing, or enjoying your morning coffee outdoors. Located steps from the vibrant Danforth, w/ quick access to TTC, subway, parks, top-rated schools, shops & dining, this home checks all the boxes for comfort, convenience & modern living in one of East Yorks most desirable pockets. Move in, relax & enjoy everything this gem has to offer. Don't miss out your next home awaits at 21 Frankdale Ave! (id:43681)
房源概要
|
MLS® Number
|
E12186866 |
|
房源类型
|
民宅 |
|
社区名字
|
Danforth Village-East York |
|
特征
|
无地毯, 亲戚套间 |
|
总车位
|
1 |
|
结构
|
棚 |
详 情
|
浴室
|
4 |
|
地上卧房
|
4 |
|
地下卧室
|
1 |
|
总卧房
|
5 |
|
家电类
|
洗碗机, 烘干机, 炉子, 洗衣机, 冰箱 |
|
地下室进展
|
已装修 |
|
地下室功能
|
Separate Entrance, Walk Out |
|
地下室类型
|
N/a (finished) |
|
施工种类
|
独立屋 |
|
外墙
|
铝壁板, 砖 Facing |
|
Flooring Type
|
Laminate |
|
地基类型
|
Unknown |
|
客人卫生间(不包含洗浴)
|
1 |
|
供暖方式
|
天然气 |
|
供暖类型
|
压力热风 |
|
储存空间
|
2 |
|
内部尺寸
|
1500 - 2000 Sqft |
|
类型
|
独立屋 |
|
设备间
|
市政供水 |
车 位
土地
|
英亩数
|
无 |
|
污水道
|
Sanitary Sewer |
|
土地深度
|
105 Ft ,3 In |
|
土地宽度
|
18 Ft ,6 In |
|
不规则大小
|
18.5 X 105.3 Ft |
房 间
| 楼 层 |
类 型 |
长 度 |
宽 度 |
面 积 |
|
二楼 |
卧室 |
3.4 m |
3.09 m |
3.4 m x 3.09 m |
|
二楼 |
卧室 |
3.13 m |
2.57 m |
3.13 m x 2.57 m |
|
二楼 |
卧室 |
3.05 m |
2.81 m |
3.05 m x 2.81 m |
|
三楼 |
Loft |
4.4 m |
3 m |
4.4 m x 3 m |
|
地下室 |
卧室 |
2.64 m |
4.65 m |
2.64 m x 4.65 m |
|
地下室 |
厨房 |
2.41 m |
2.69 m |
2.41 m x 2.69 m |
|
地下室 |
起居室 |
3.33 m |
3.35 m |
3.33 m x 3.35 m |
|
一楼 |
客厅 |
3.12 m |
3 m |
3.12 m x 3 m |
|
一楼 |
餐厅 |
3.45 m |
3.12 m |
3.45 m x 3.12 m |
|
一楼 |
厨房 |
4.13 m |
2.7 m |
4.13 m x 2.7 m |
https://www.realtor.ca/real-estate/28396585/21-frankdale-avenue-toronto-danforth-village-east-york-danforth-village-east-york



