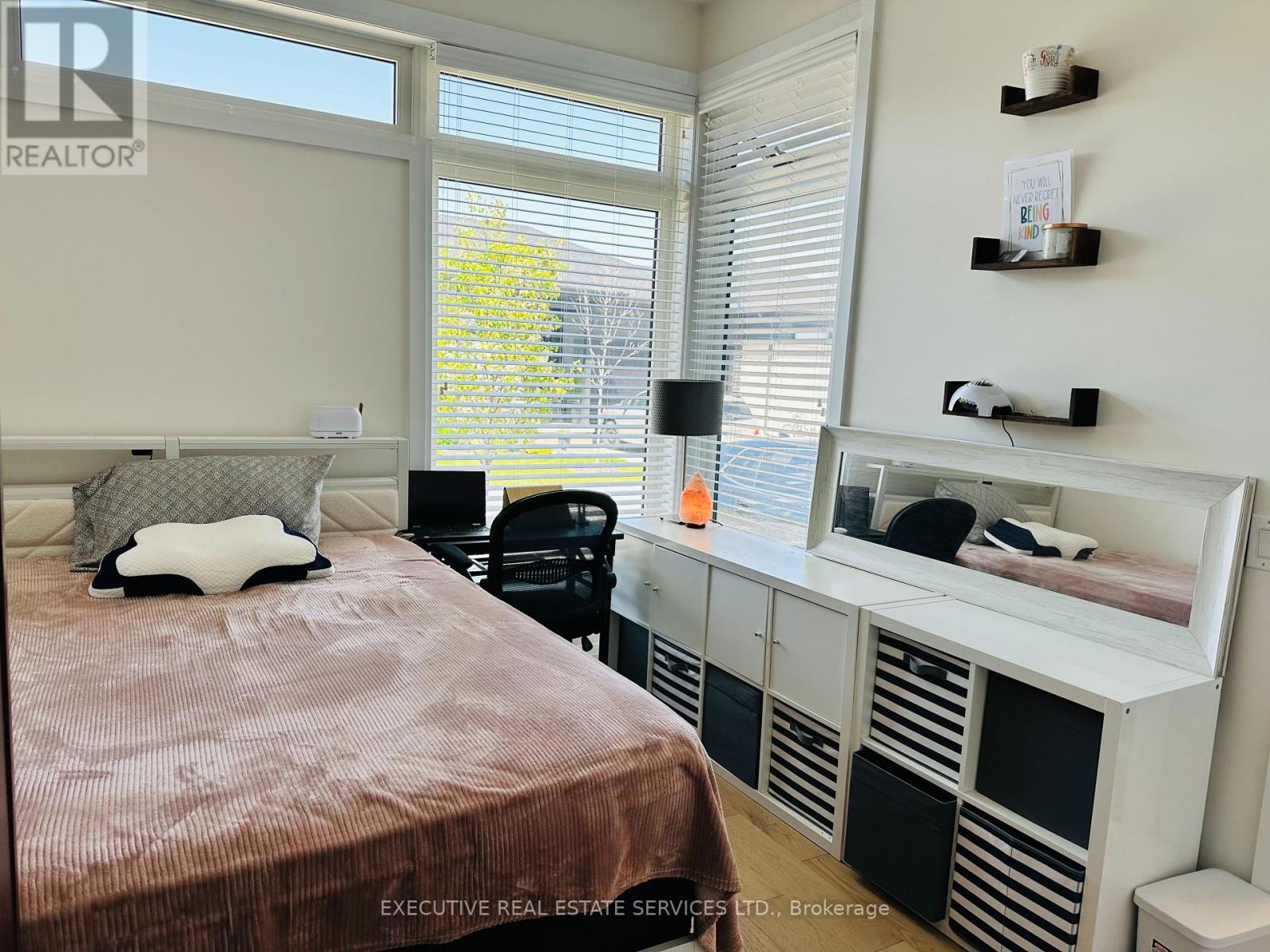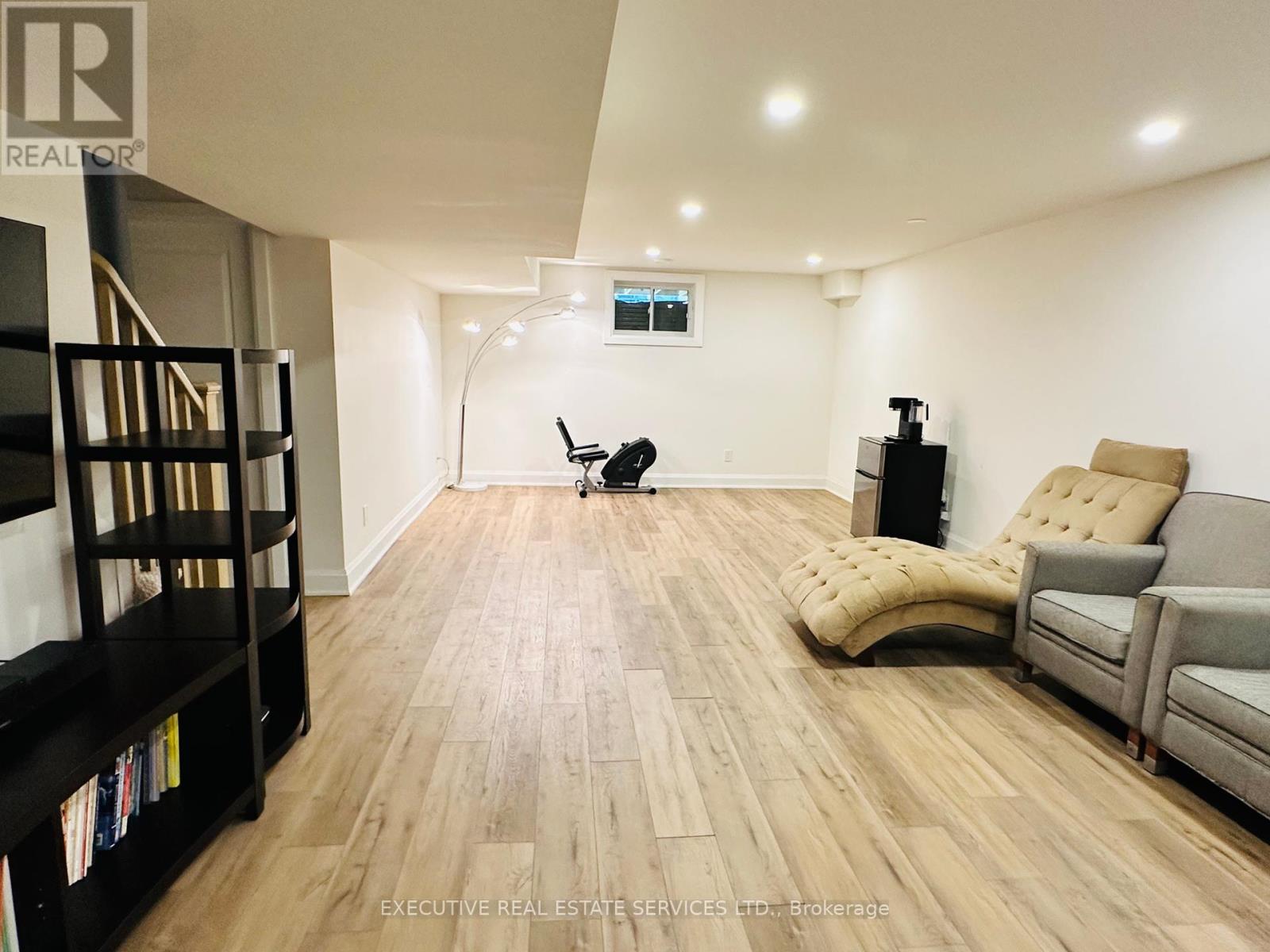21 - 8974 Willoughby Drive Niagara Falls (Chippawa), Ontario L2G 0Y7

$749,999管理费,Common Area Maintenance, Insurance
$227.38 每月
管理费,Common Area Maintenance, Insurance
$227.38 每月Gorgeous! Spacious ! Beautifully built in 2021 by award-winning Silvergate Homes, bungalow-townhome in the exclusive Legends on the Green community offers premium finishes, an attached garage, and a 10x15 ft covered deck. Move-in ready with a desirable layout and sleek modern design! A spacious foyer welcomes you, leading to a bright front bedroom with an oversized window perfect for a home office. Down the hall, a stylish full bath is conveniently combined with main floor laundry. The designer kitchen boasts quartz countertops, pristine cabinetry, and an island with a breakfast bar. The open-concept dining and living area features 9-ft ceilings, California shutters, and luxurious engineered hardwood floors. Step through to the deck with glass railings for unobstructed views and access to a stunning interlock patio. The primary bedroom offers a tranquil retreat with a walk-in closet and spa-like ensuite featuring a glass and tile shower. Downstairs, the fully finished basement includes a spacious great room with a surround-sound home theatre, gym space, a large bedroom, and a 4-pc bath. The entire house offers a built in speakers and one fireplace in the living room. With low condo fees, proximity to Legends on the Niagara Golf Course and the Niagara River, and high-end extras like a maintenance-free aggregate stone driveway, interlock patio, upgraded kitchen cabinets, and oversized doors, this dream home wont last long! Bring your fuzzy clients ! (id:43681)
房源概要
| MLS® Number | X12143008 |
| 房源类型 | 民宅 |
| 社区名字 | 223 - Chippawa |
| 社区特征 | Pet Restrictions |
| 特征 | 无地毯, In Suite Laundry, 亲戚套间 |
| 总车位 | 2 |
| 结构 | Patio(s) |
详 情
| 浴室 | 3 |
| 地上卧房 | 2 |
| 地下卧室 | 1 |
| 总卧房 | 3 |
| Age | 0 To 5 Years |
| 公寓设施 | Fireplace(s) |
| 家电类 | Water Heater, Water Purifier, Garage Door Opener Remote(s), 洗碗机, 烘干机, 炉子, 冰箱 |
| 地下室进展 | 已装修 |
| 地下室类型 | N/a (finished) |
| 空调 | 中央空调 |
| 外墙 | 砖, 石 |
| Fire Protection | Security System, Alarm System |
| 壁炉 | 有 |
| Fireplace Total | 1 |
| Flooring Type | Hardwood, Carpeted |
| 供暖方式 | 天然气 |
| 供暖类型 | 压力热风 |
| 内部尺寸 | 1200 - 1399 Sqft |
| 类型 | 联排别墅 |
车 位
| 附加车库 | |
| Garage |
土地
| 英亩数 | 无 |
| Landscape Features | Landscaped |
房 间
| 楼 层 | 类 型 | 长 度 | 宽 度 | 面 积 |
|---|---|---|---|---|
| 地下室 | 娱乐,游戏房 | 4.37 m | 8.59 m | 4.37 m x 8.59 m |
| 地下室 | 卧室 | 3.37 m | 3.91 m | 3.37 m x 3.91 m |
| 地下室 | 设备间 | 7.62 m | 4.57 m | 7.62 m x 4.57 m |
| 一楼 | 门厅 | 5.79 m | 1.52 m | 5.79 m x 1.52 m |
| 一楼 | 厨房 | 3.4 m | 2.59 m | 3.4 m x 2.59 m |
| 一楼 | 客厅 | 6.55 m | 4.78 m | 6.55 m x 4.78 m |
| 一楼 | 主卧 | 4.47 m | 3.35 m | 4.47 m x 3.35 m |
| 一楼 | 卧室 | 3.66 m | 2.95 m | 3.66 m x 2.95 m |




















