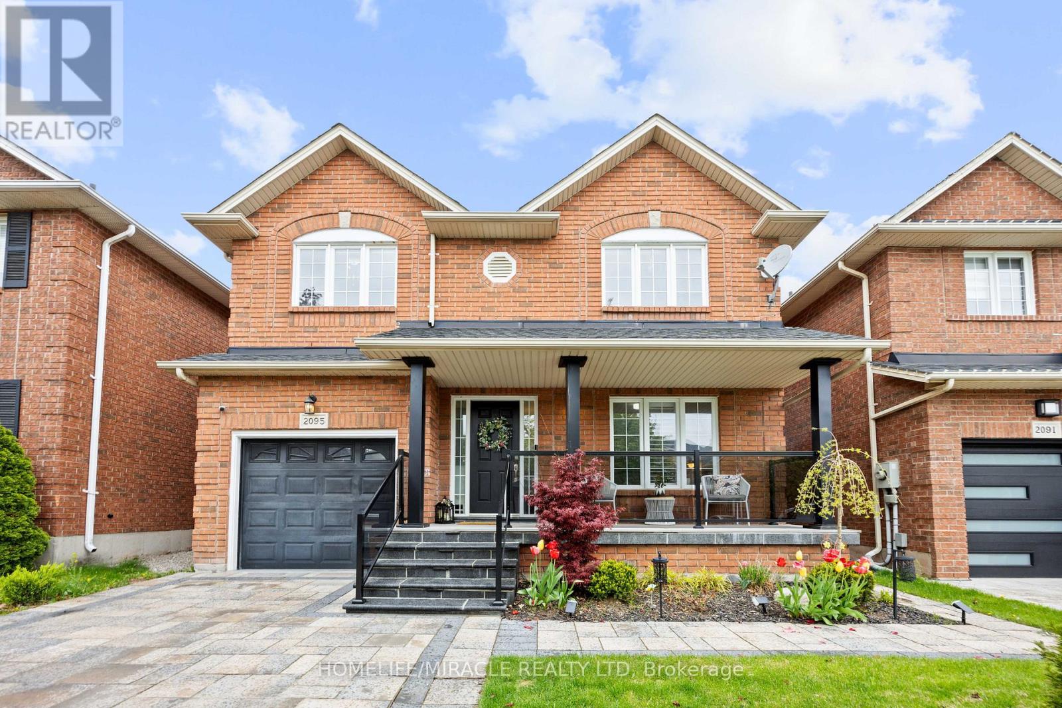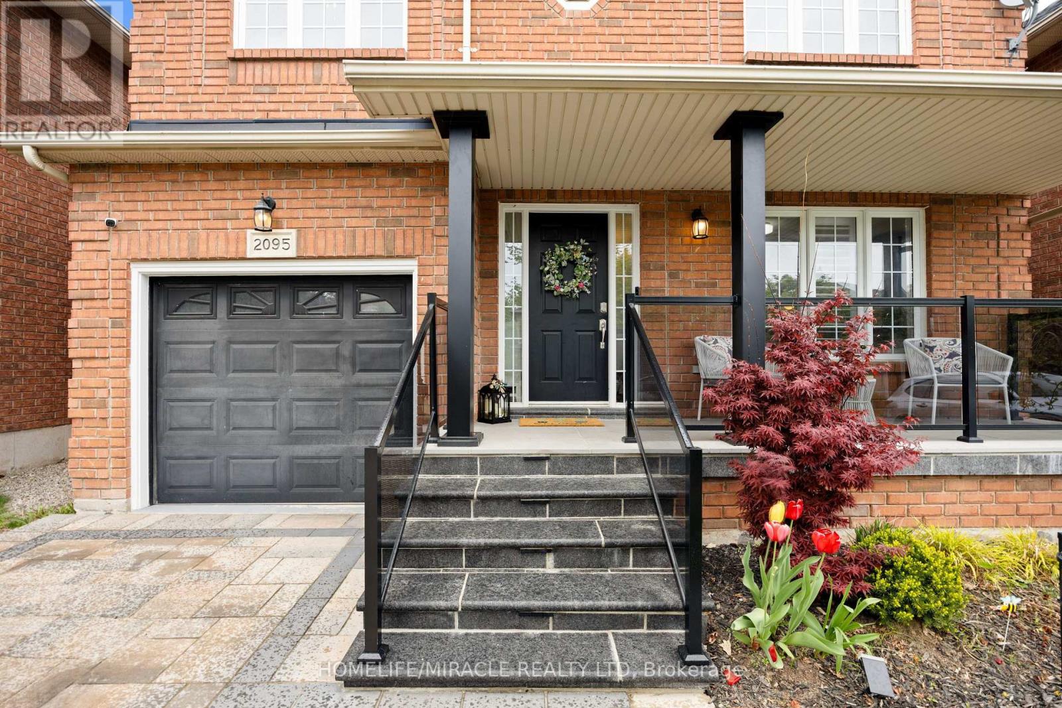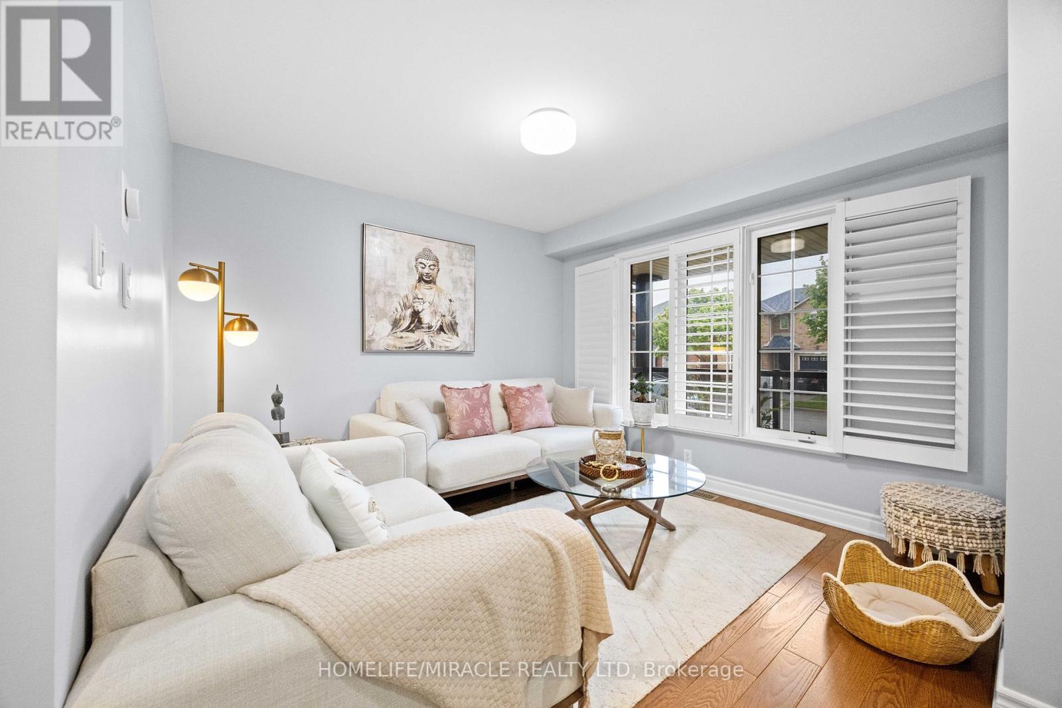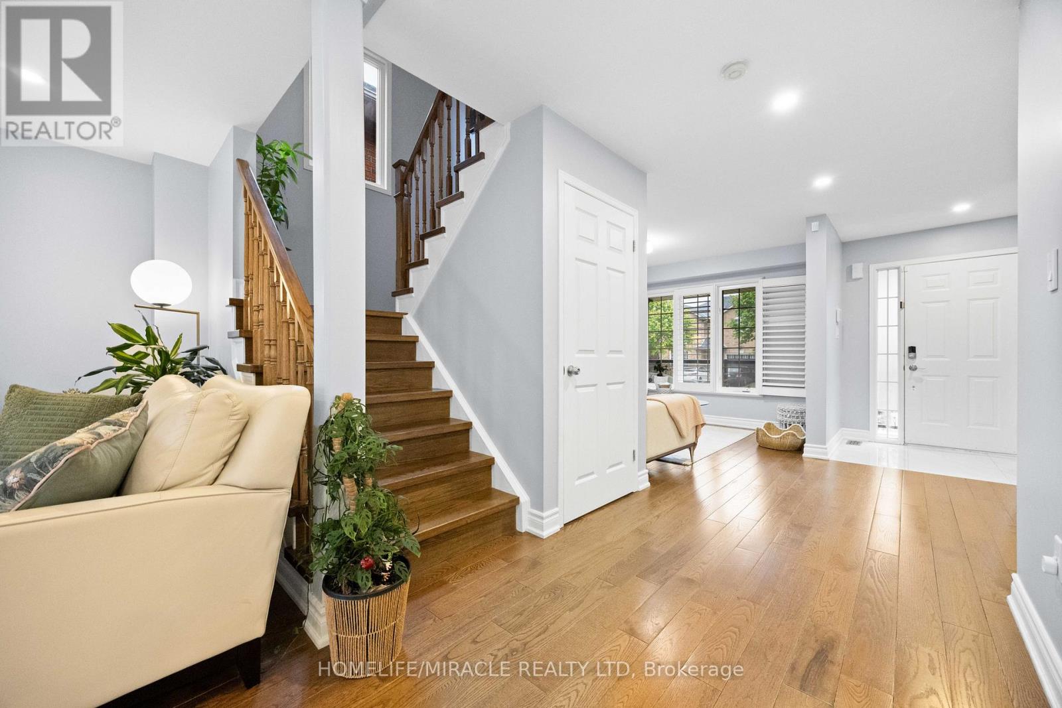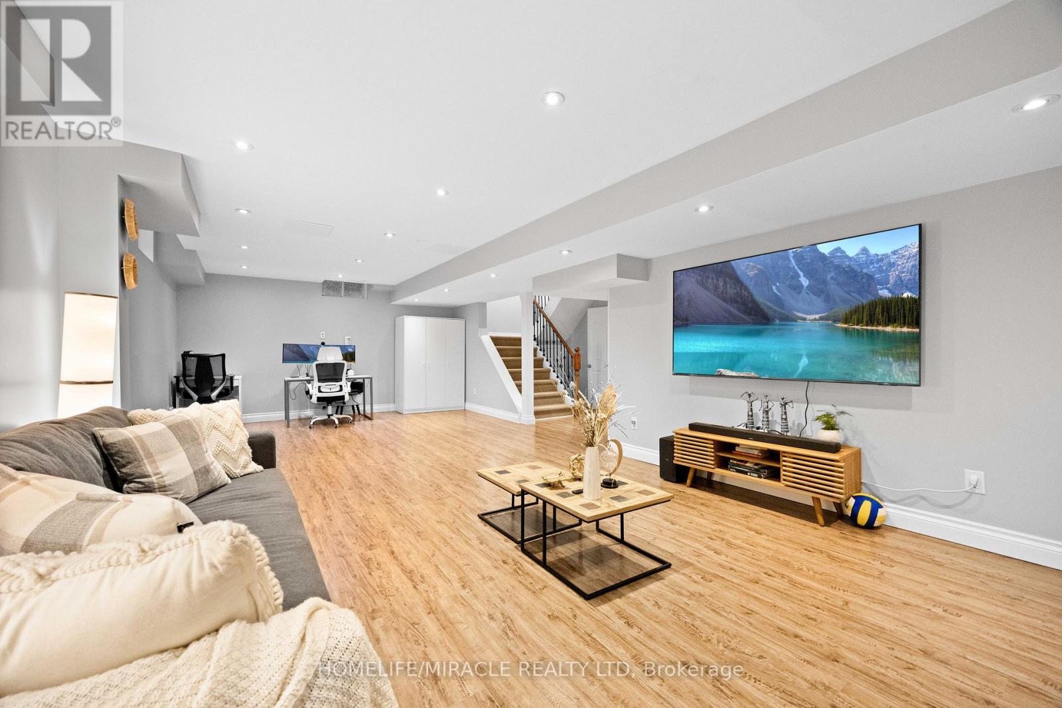5 卧室
4 浴室
1500 - 2000 sqft
壁炉
中央空调
风热取暖
$1,464,300
Amazingly appointed 2 storey detached home located in the popular community of West Oak Trails in Oakville, features 4+1 bdrms, 4 baths, nicely landscaped, newly built 2 car driveway (2024). Once you step inside, you'll immediately be impressed by the bright 2 storey entrance along with the ease and flow that the main floor offers. This home was completely renovated in 2019 with modern and tasteful finishes on every floor. Boasting 5-inch width hardwood flooring on upper levels, upgraded laminate in the basement, pot lights, smooth ceilings, California shutters, upgraded blinds, new light fixtures, plus stunning quartz counters in all main bathrooms and the dreamy kitchen. Nearing 1900 square feet on two levels, not including the fully finished basement with a huge rec area, 3-piece washroom, and bedroom-plenty of space for your family or perfect for a right-sizer that wants a move-in ready home. Appealing layout and a spacious kitchen with an open concept feel overlooking the family room with a view of the gazebo and patio. Bright and cheerful front and back gardens. The kitchen is magazine-worthy with its serene, not bright white cabinetry, under-mount sensor lighting, spacious counter area, quartz breakfast bar/table overlooking the family room, modern pendant over the counter, deep stainless sink, hooded stainless fan, gorgeous marble subway backsplash, corner glass feature cabinet, and high gloss 24 by 24 porcelain tiles underfoot wow! Second floor laundry is a plus! Freshly painted throughout. Furnace & AC (2020), humidifier (2020), shingles (2016), bathrooms, kitchen and flooring (2019), sprinkler front and back (2024), interlocking from front to backyard (2024), new washroom in master bedroom. If you are looking for a home thats been renovated, shows care of ownership with gorgeous on-trend selections, is located in a lovely Oakville neighborhood filled with parks, schools, nearby groceries, all conveniences, close to the hospital and a short drive to hwys. (id:43681)
Open House
现在这个房屋大家可以去Open House参观了!
开始于:
2:00 pm
结束于:
4:00 pm
房源概要
|
MLS® Number
|
W12203227 |
|
房源类型
|
民宅 |
|
社区名字
|
1019 - WM Westmount |
|
总车位
|
3 |
详 情
|
浴室
|
4 |
|
地上卧房
|
4 |
|
地下卧室
|
1 |
|
总卧房
|
5 |
|
家电类
|
Water Heater, Blinds, 洗碗机, 烘干机, Garage Door Opener, 微波炉, 炉子, 洗衣机, 窗帘, 冰箱 |
|
地下室进展
|
已装修 |
|
地下室类型
|
N/a (finished) |
|
施工种类
|
独立屋 |
|
空调
|
中央空调 |
|
外墙
|
砖 |
|
壁炉
|
有 |
|
Flooring Type
|
Hardwood, Ceramic |
|
地基类型
|
混凝土 |
|
客人卫生间(不包含洗浴)
|
1 |
|
供暖方式
|
天然气 |
|
供暖类型
|
压力热风 |
|
储存空间
|
2 |
|
内部尺寸
|
1500 - 2000 Sqft |
|
类型
|
独立屋 |
|
设备间
|
市政供水 |
车 位
土地
|
英亩数
|
无 |
|
污水道
|
Sanitary Sewer |
|
土地深度
|
78 Ft ,8 In |
|
土地宽度
|
36 Ft ,1 In |
|
不规则大小
|
36.1 X 78.7 Ft |
房 间
| 楼 层 |
类 型 |
长 度 |
宽 度 |
面 积 |
|
二楼 |
主卧 |
4.44 m |
3.71 m |
4.44 m x 3.71 m |
|
二楼 |
第二卧房 |
3.38 m |
3.38 m |
3.38 m x 3.38 m |
|
二楼 |
第三卧房 |
3.71 m |
3.15 m |
3.71 m x 3.15 m |
|
二楼 |
Bedroom 4 |
3.56 m |
2.72 m |
3.56 m x 2.72 m |
|
二楼 |
洗衣房 |
|
|
Measurements not available |
|
一楼 |
餐厅 |
3.38 m |
3.33 m |
3.38 m x 3.33 m |
|
一楼 |
厨房 |
4.27 m |
4.27 m |
4.27 m x 4.27 m |
|
一楼 |
客厅 |
6.36 m |
4.74 m |
6.36 m x 4.74 m |
|
一楼 |
家庭房 |
4.44 m |
4.44 m |
4.44 m x 4.44 m |
https://www.realtor.ca/real-estate/28431394/2095-springdale-road-oakville-wm-westmount-1019-wm-westmount



