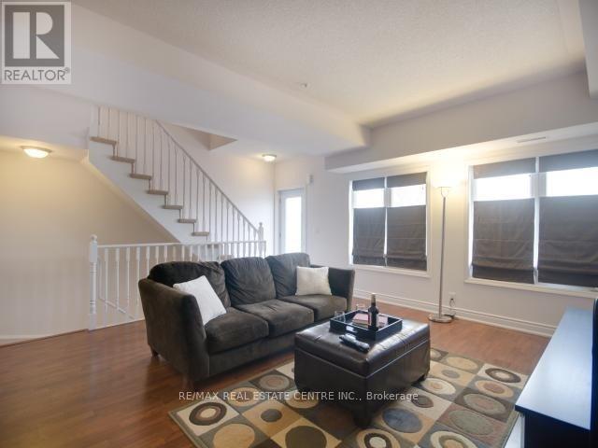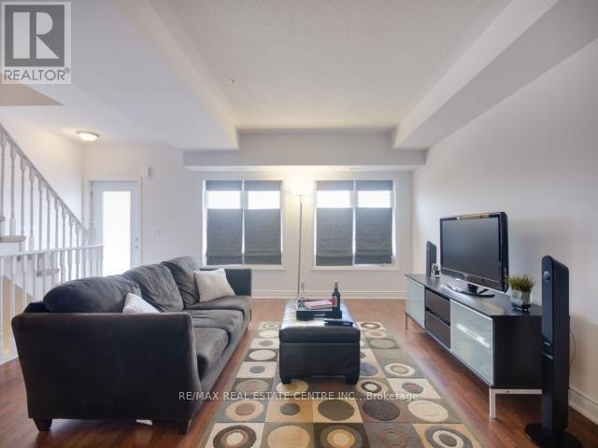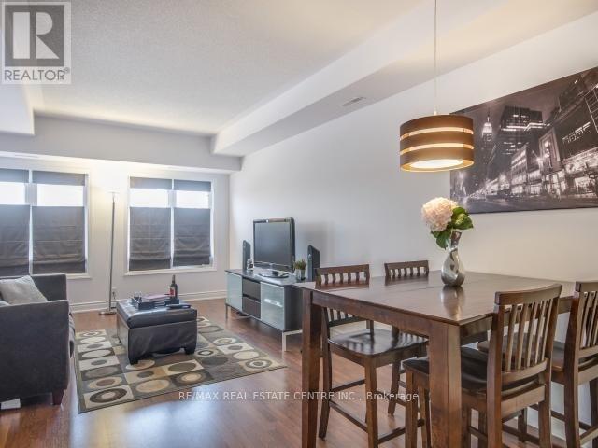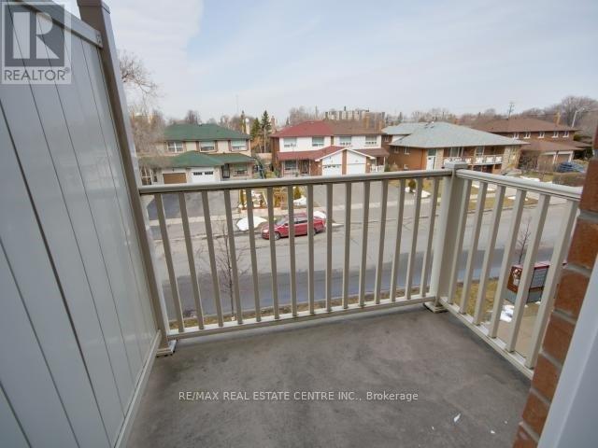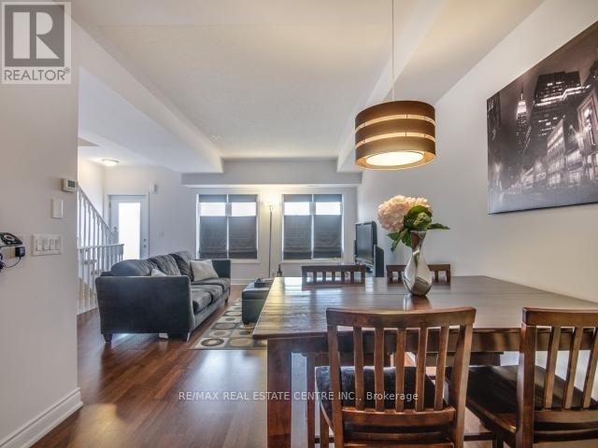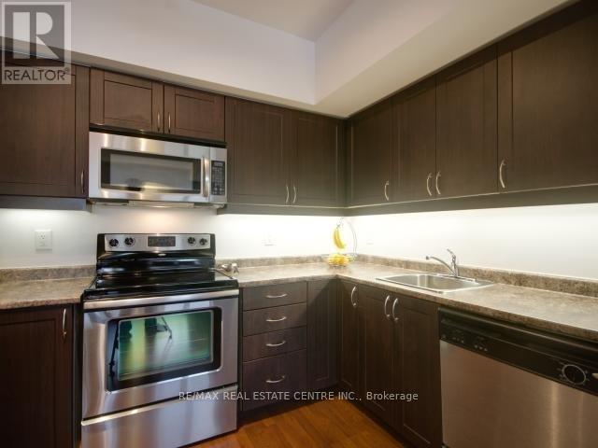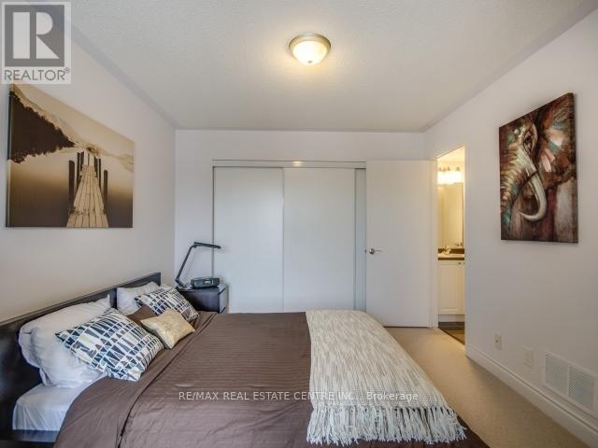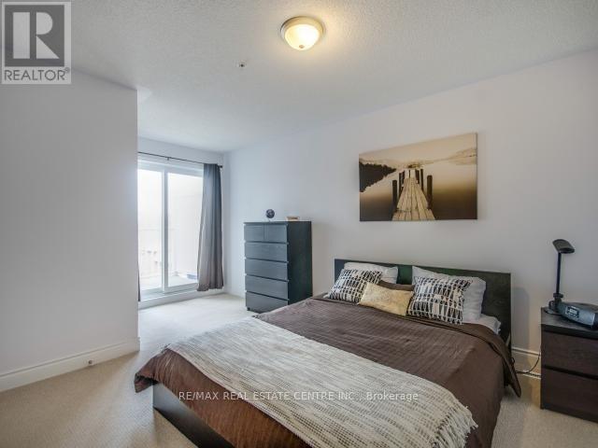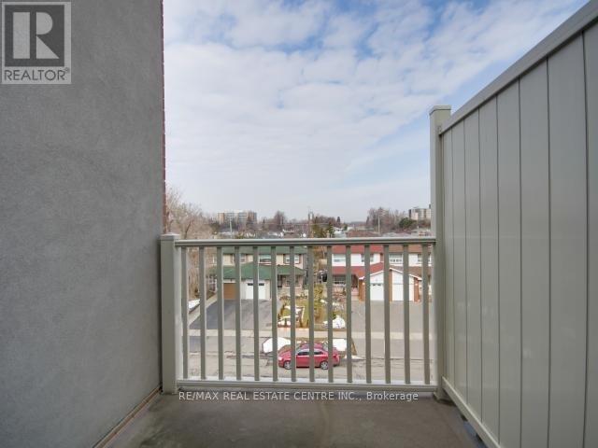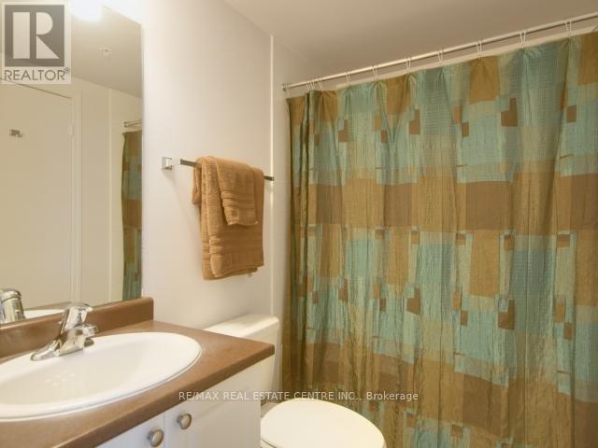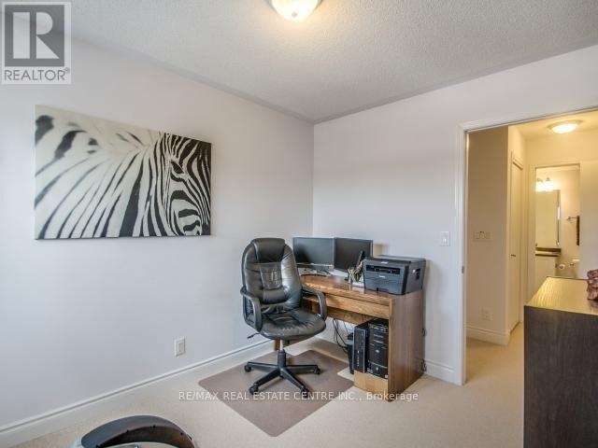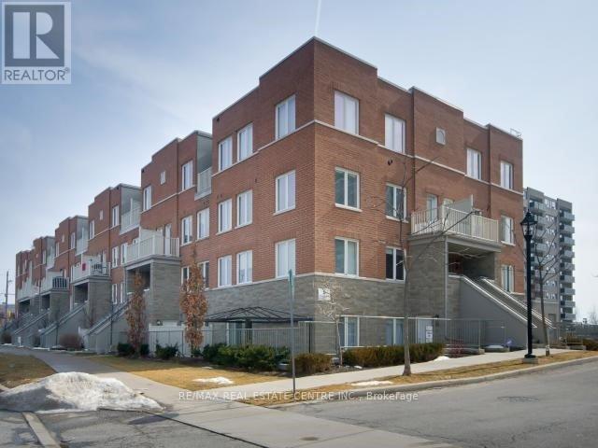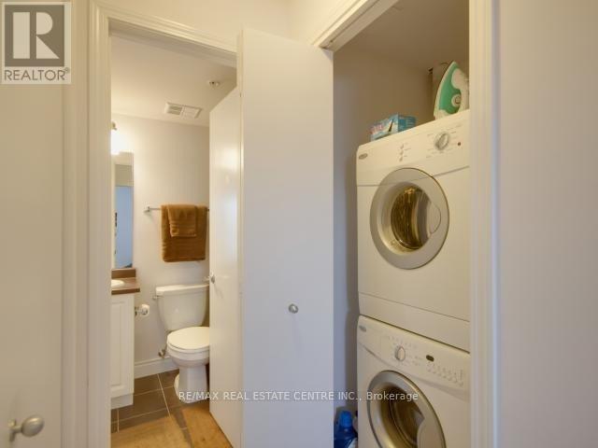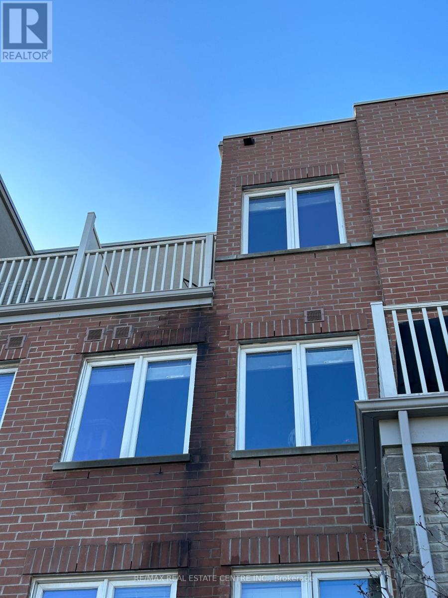2 卧室
2 浴室
1000 - 1199 sqft
中央空调
风热取暖
$2,900 Monthly
Welcome to 5 Richgrove Drive Minto Richgrove Village, a private unit townhome with one dedicated parking spot. This stunning 1005 sq. ft. 2-bedroom modern townhome is a LEED-certified energy-efficient home featuring a bright, open-concept layout with 9 ft ceilings, large windows, elegant brown flooring, and a convenient powder room. Enjoy the walk-out to a spacious terrace with permitted BBQ use. The gourmet kitchen includes stainless steel appliances, upgraded under-cabinet lighting, and stylish finishes. The upper level offers two spacious bedrooms with upgraded Berber broadloom and wall-to-wall closets. The primary bedroom includes a 4-piece ensuite and a walk-out to a second private terrace. This move-in-ready home is ideally located just minutes from Highways 401, 27, and 427, and only 6 km from Toronto Pearson International Airport. Close to Centennial Park, Metro grocery store, schools, and other key amenities. A very convenient and desirable location! (id:43681)
房源概要
|
MLS® Number
|
W12214832 |
|
房源类型
|
民宅 |
|
社区名字
|
Willowridge-Martingrove-Richview |
|
社区特征
|
Pet Restrictions |
|
特征
|
阳台 |
|
总车位
|
1 |
|
View Type
|
View |
详 情
|
浴室
|
2 |
|
地上卧房
|
2 |
|
总卧房
|
2 |
|
公寓设施
|
Visitor Parking |
|
家电类
|
烘干机, Furniture, 微波炉, 炉子, 洗衣机, 冰箱 |
|
空调
|
中央空调 |
|
外墙
|
砖 |
|
Flooring Type
|
Laminate, Carpeted |
|
客人卫生间(不包含洗浴)
|
1 |
|
供暖方式
|
天然气 |
|
供暖类型
|
压力热风 |
|
储存空间
|
2 |
|
内部尺寸
|
1000 - 1199 Sqft |
|
类型
|
联排别墅 |
车 位
土地
房 间
| 楼 层 |
类 型 |
长 度 |
宽 度 |
面 积 |
|
二楼 |
客厅 |
3.4 m |
4.53 m |
3.4 m x 4.53 m |
|
二楼 |
餐厅 |
2 m |
2.8 m |
2 m x 2.8 m |
|
二楼 |
厨房 |
2.1 m |
2.8 m |
2.1 m x 2.8 m |
|
二楼 |
其它 |
2.1 m |
1.5 m |
2.1 m x 1.5 m |
|
三楼 |
主卧 |
5.1 m |
3.1 m |
5.1 m x 3.1 m |
|
三楼 |
第二卧房 |
3.3 m |
2.9 m |
3.3 m x 2.9 m |
https://www.realtor.ca/real-estate/28456485/208-5-richgrove-drive-e-toronto-willowridge-martingrove-richview-willowridge-martingrove-richview


