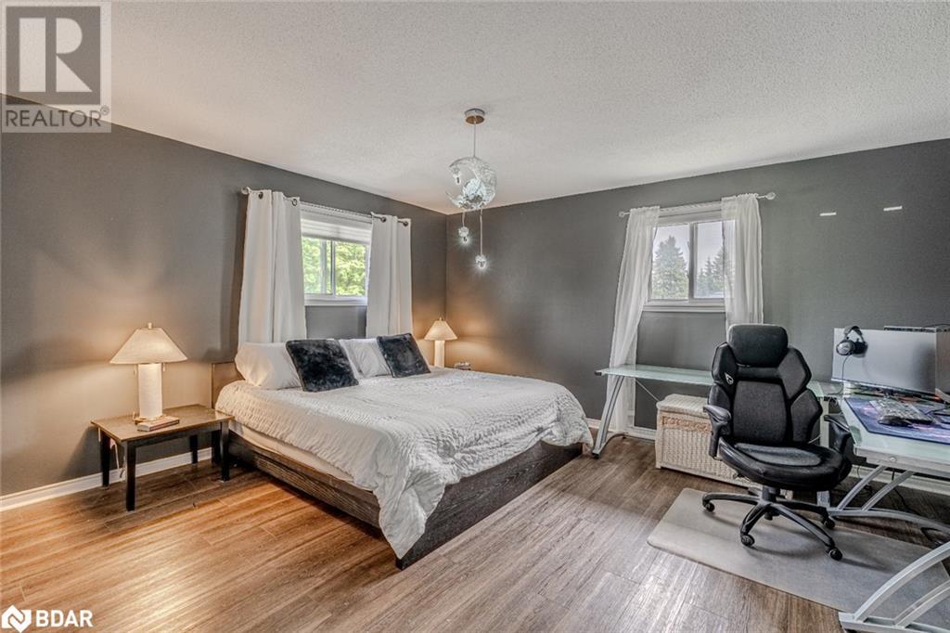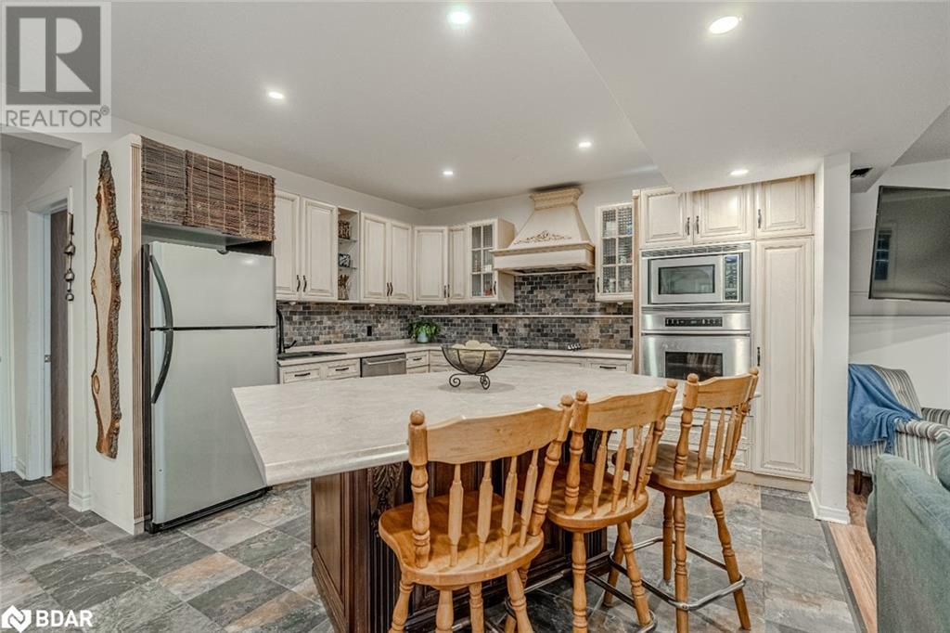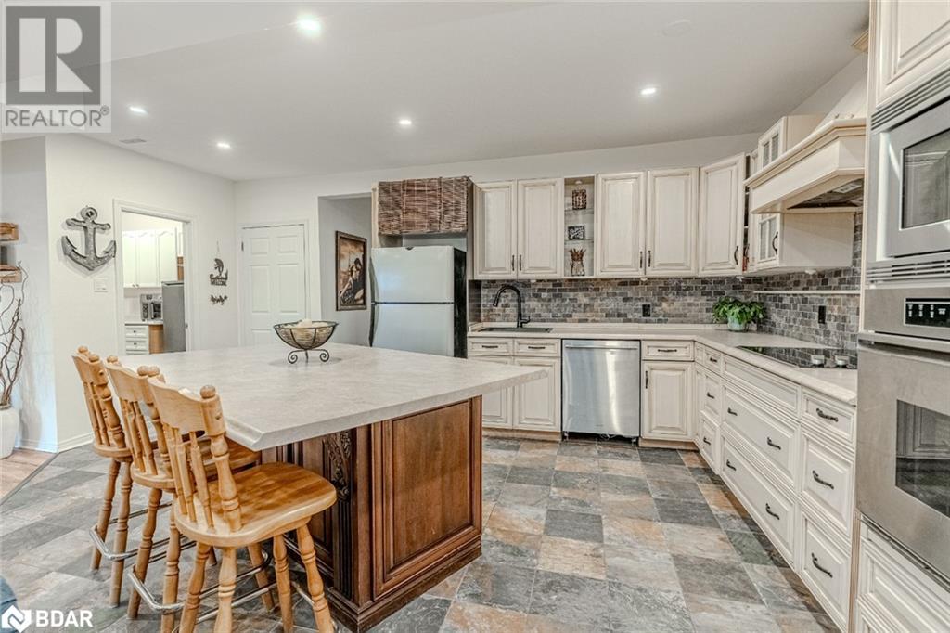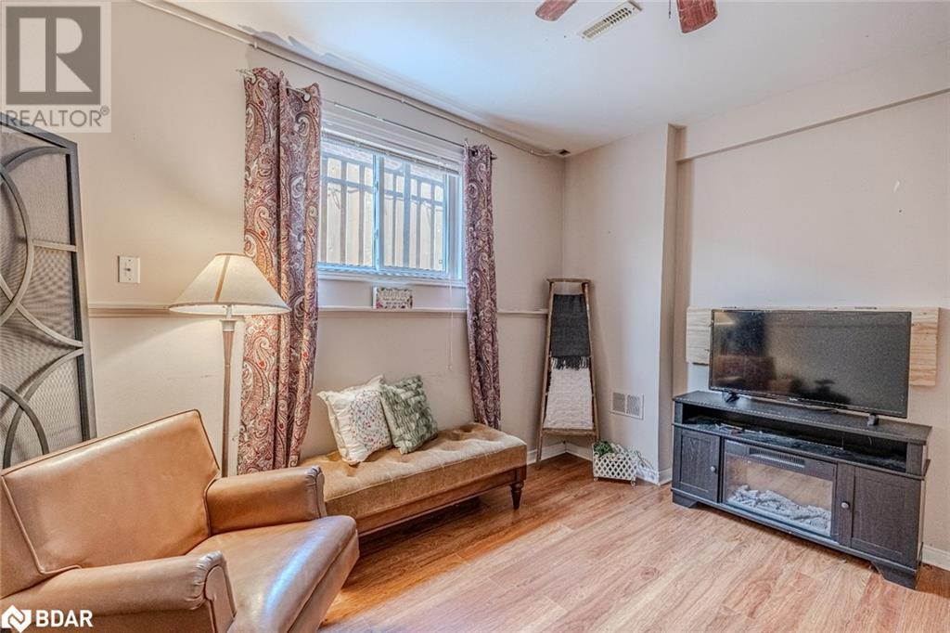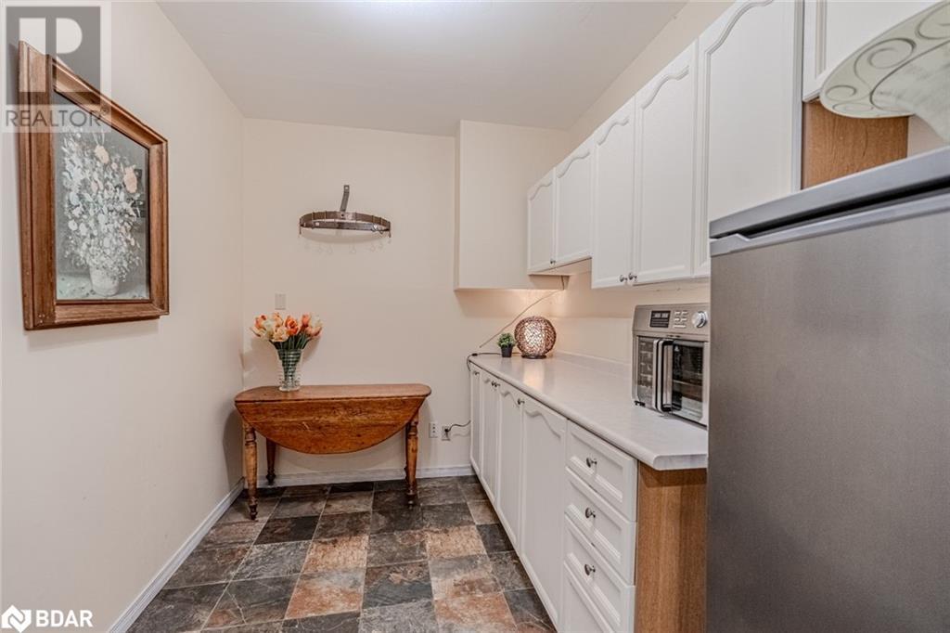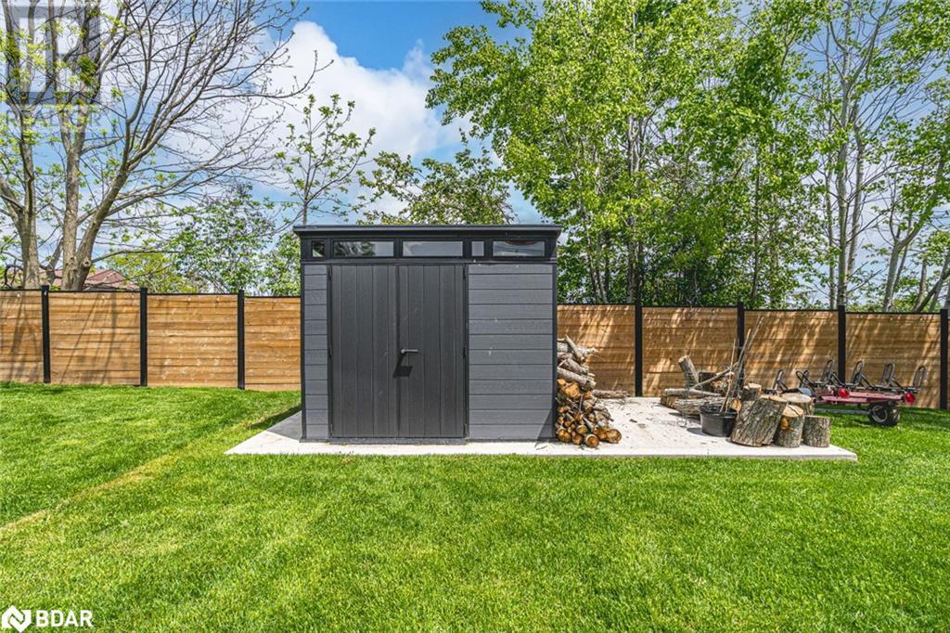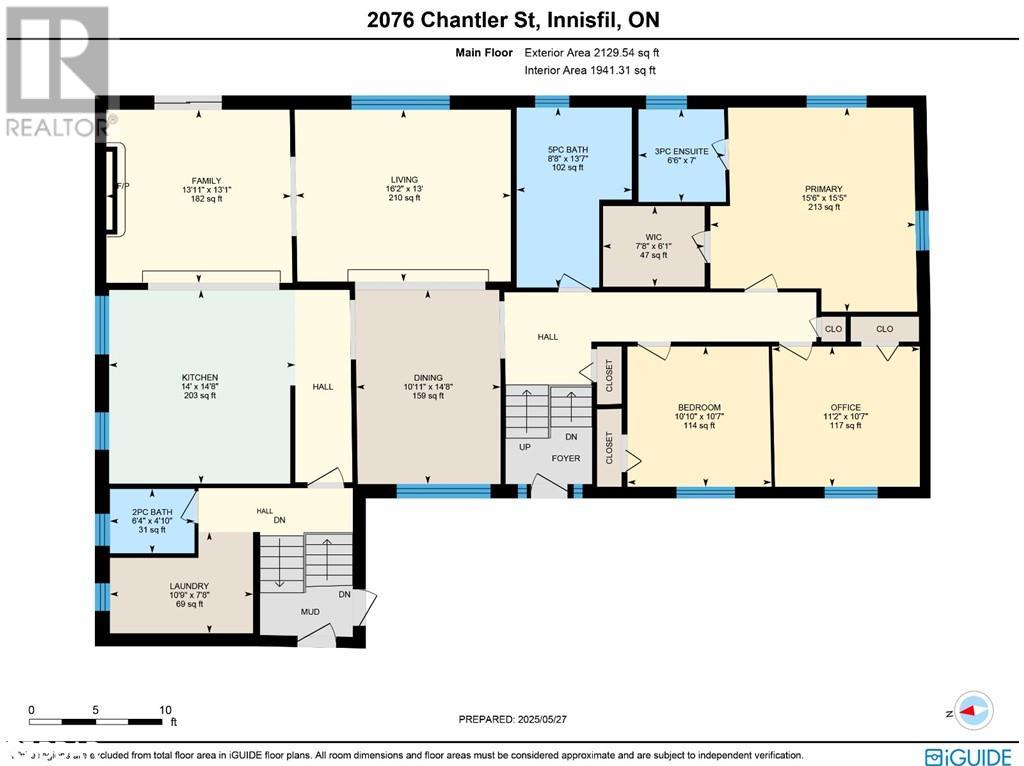6 卧室
4 浴室
4089 sqft
平房
壁炉
Inground Pool
中央空调
风热取暖
Lawn Sprinkler, Landscaped
$1,549,900
BETTER THAN A RESORT – THIS BACKYARD WILL BE THE TALK OF THE FAMILY! NEARLY 4,100 FINISHED SQ FT, UPDATED TOP TO BOTTOM WITH IN-LAW CAPABILITY! Every summer day will feel like a getaway in this backyard paradise straight out of a magazine, where curated landscaping, premium Slipfence, and jaw-dropping features make it the ultimate spot for epic family parties. The fully fenced backyard steals the show with a 12x24 ft saltwater lounging pool with double waterfall, heated sump lines, state-of-the-art equipment, a massive stone patio, newer outdoor lighting, 8x10 ft deck, outdoor kitchen, fire pit, shed, irrigation system and a 16x20 ft timber pergola for shaded entertaining. Updated landscaping, newer garage doors with openers, refreshed exterior lighting and a heated driveway, walkway and front patio all boost the curb appeal. Located on a quiet street in a family-friendly Innisfil neighbourhood close to parks, restaurants, golf, a community centre/arena, grocery stores and GO station, this extensively renovated home offers nearly 4,100 sq ft of finished living space with no expense spared. Inside features a white kitchen with stainless steel appliances, tile backsplash, and island seating for three, open to the dining and living areas plus a separate family room with gas fireplace and newer sliding door walkout. The generous primary includes a walk-in closet and a renovated ensuite with glass shower, modern vanity and hardware. Main floor highlights include approx. 2,000 sq ft of vinyl flooring, fresh paint, updated fixtures, a modern powder room and laundry with washer, dryer, pedestals and cabinets. The finished lower level with two walk-ups and in-law potential includes a second kitchen, servery, living room, rec room, three bedrooms, full bathroom with heated floors, and a second laundry. With flexible space for extended family, older kids, or shared living, this is the multi-gen dream you’ve been waiting for with high-quality updates inside and out! (id:43681)
房源概要
|
MLS® Number
|
40735380 |
|
房源类型
|
民宅 |
|
附近的便利设施
|
近高尔夫球场, 公园, 公共交通, 学校, 购物 |
|
社区特征
|
社区活动中心, School Bus |
|
设备类型
|
没有 |
|
特征
|
Sump Pump, 自动车库门, Private Yard |
|
总车位
|
6 |
|
泳池类型
|
Inground Pool |
|
租赁设备类型
|
没有 |
|
结构
|
棚 |
详 情
|
浴室
|
4 |
|
地上卧房
|
3 |
|
地下卧室
|
3 |
|
总卧房
|
6 |
|
家电类
|
炉子, Water Softener |
|
建筑风格
|
平房 |
|
地下室进展
|
已装修 |
|
地下室类型
|
全完工 |
|
施工日期
|
1989 |
|
施工种类
|
独立屋 |
|
空调
|
中央空调 |
|
外墙
|
砖 |
|
壁炉
|
有 |
|
Fireplace Total
|
2 |
|
客人卫生间(不包含洗浴)
|
1 |
|
供暖方式
|
天然气 |
|
供暖类型
|
压力热风 |
|
储存空间
|
1 |
|
内部尺寸
|
4089 Sqft |
|
类型
|
独立屋 |
|
设备间
|
市政供水 |
车 位
土地
|
英亩数
|
无 |
|
围栏类型
|
Fence |
|
土地便利设施
|
近高尔夫球场, 公园, 公共交通, 学校, 购物 |
|
Landscape Features
|
Lawn Sprinkler, Landscaped |
|
污水道
|
Septic System |
|
土地深度
|
218 Ft |
|
土地宽度
|
79 Ft |
|
规划描述
|
R1 |
房 间
| 楼 层 |
类 型 |
长 度 |
宽 度 |
面 积 |
|
地下室 |
四件套浴室 |
|
|
Measurements not available |
|
地下室 |
卧室 |
|
|
10'9'' x 10'6'' |
|
地下室 |
卧室 |
|
|
12'11'' x 12'2'' |
|
地下室 |
卧室 |
|
|
10'9'' x 13'6'' |
|
地下室 |
其它 |
|
|
7'6'' x 10'8'' |
|
地下室 |
娱乐室 |
|
|
13'3'' x 21'6'' |
|
地下室 |
客厅 |
|
|
12'3'' x 10'7'' |
|
地下室 |
餐厅 |
|
|
12'10'' x 7'2'' |
|
地下室 |
厨房 |
|
|
13'3'' x 17'11'' |
|
一楼 |
两件套卫生间 |
|
|
Measurements not available |
|
一楼 |
5pc Bathroom |
|
|
Measurements not available |
|
一楼 |
卧室 |
|
|
10'7'' x 10'10'' |
|
一楼 |
卧室 |
|
|
10'7'' x 11'2'' |
|
一楼 |
完整的浴室 |
|
|
Measurements not available |
|
一楼 |
主卧 |
|
|
15'5'' x 15'6'' |
|
一楼 |
洗衣房 |
|
|
7'8'' x 10'9'' |
|
一楼 |
家庭房 |
|
|
13'1'' x 13'11'' |
|
一楼 |
客厅 |
|
|
13'0'' x 16'2'' |
|
一楼 |
餐厅 |
|
|
14'8'' x 10'11'' |
|
一楼 |
厨房 |
|
|
14'8'' x 14'0'' |
https://www.realtor.ca/real-estate/28392093/2076-chantler-street-innisfil













