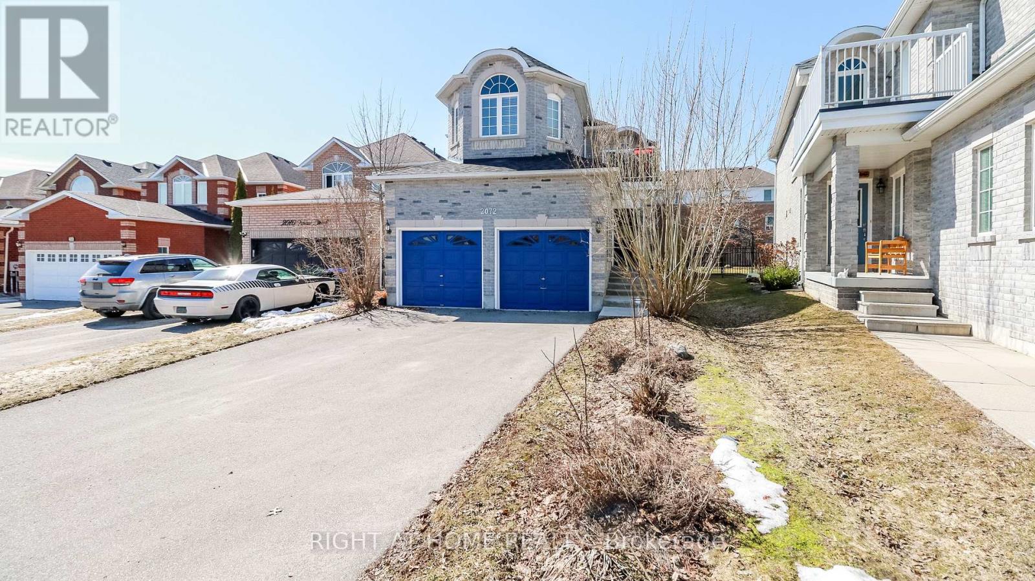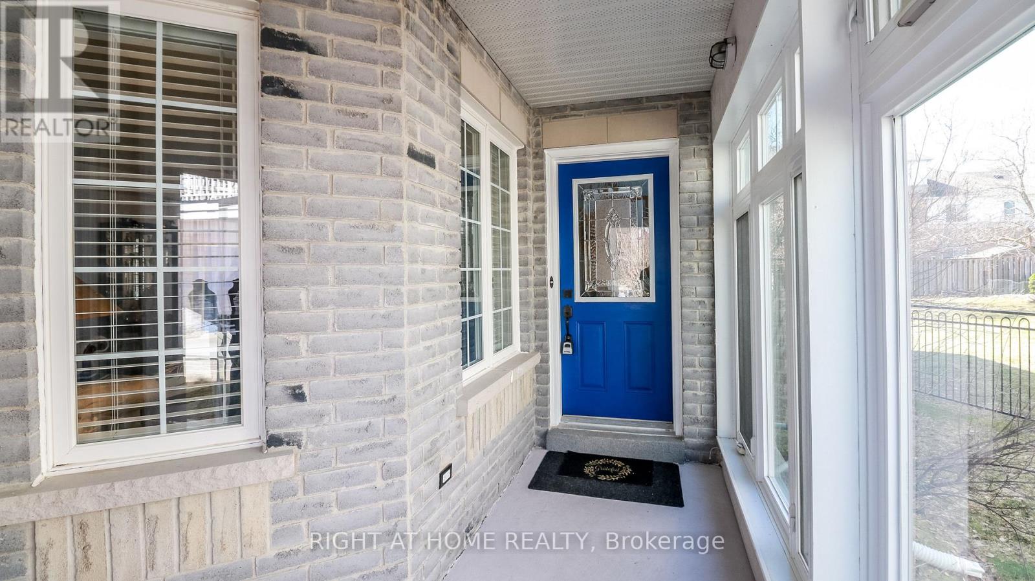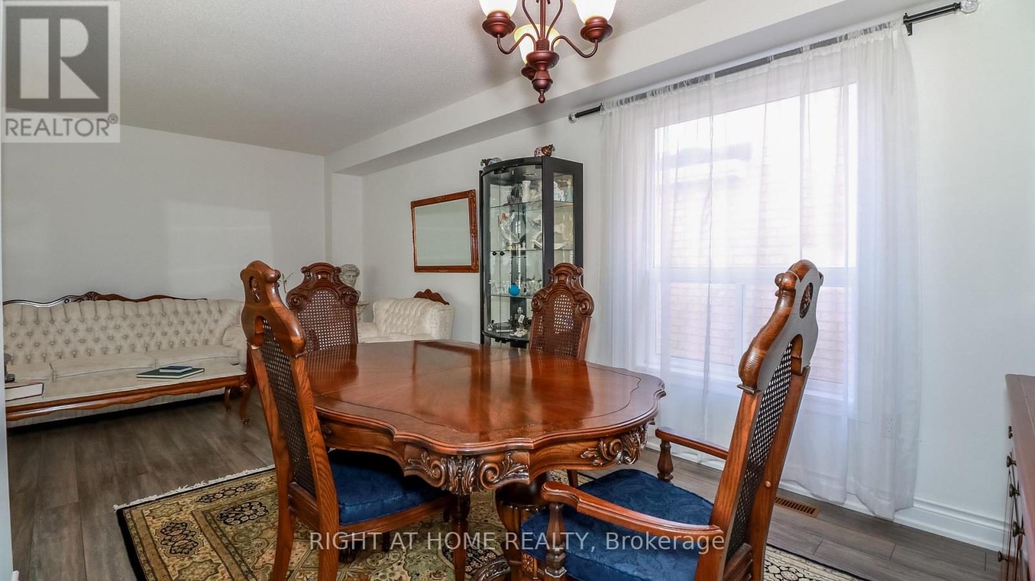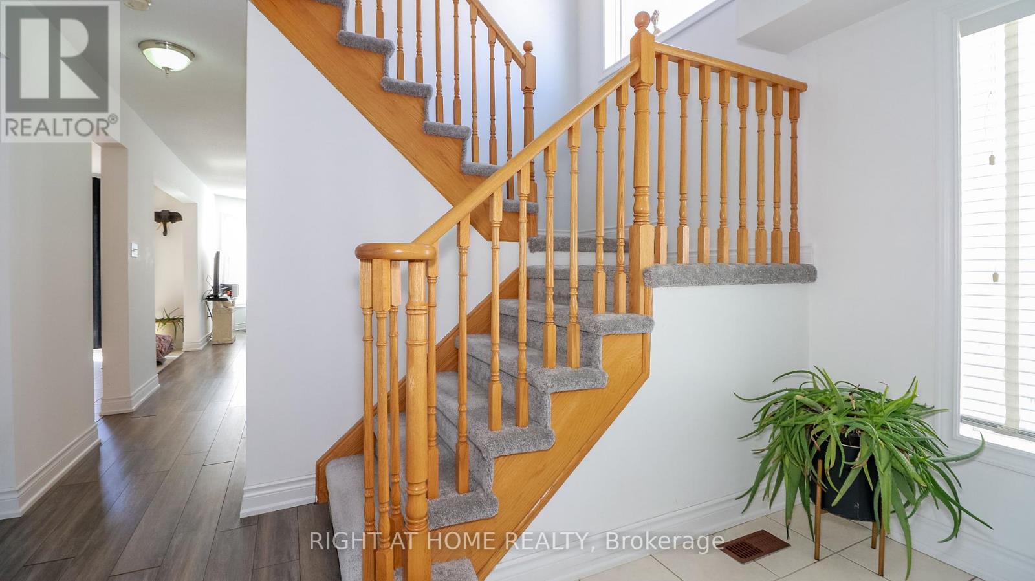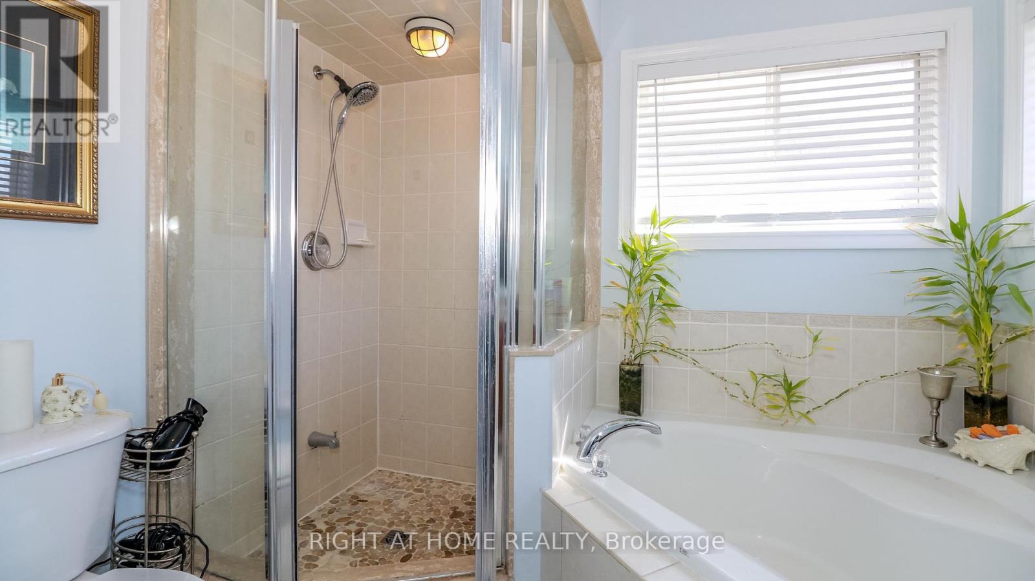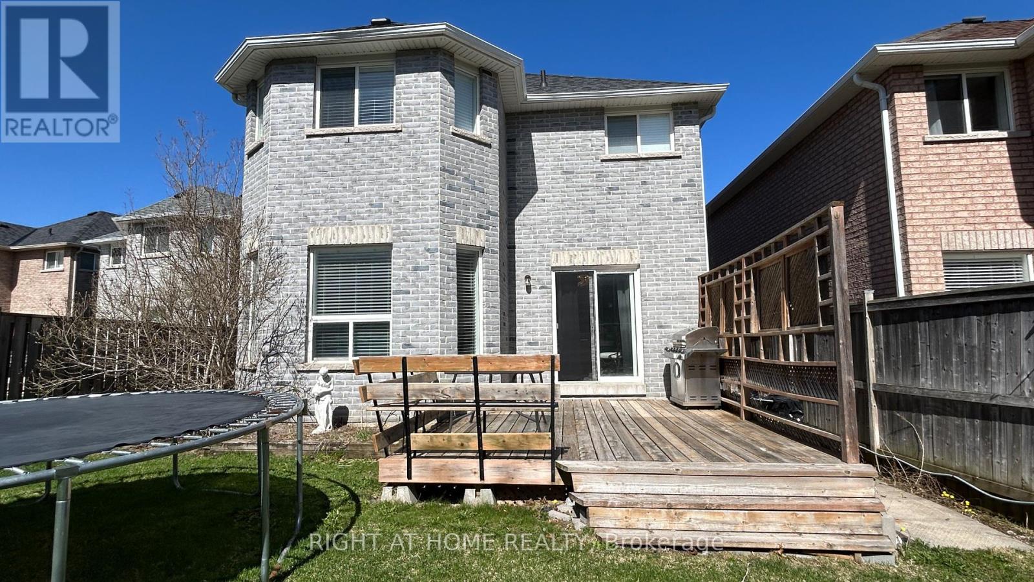4 卧室
3 浴室
2000 - 2500 sqft
中央空调
风热取暖
$875,900
Welcome to your dream home! This beautifully maintained 4-bedroom detached residence offers the perfect blend of space, style, and functionality designed for modern family living. Step inside to a thoughtfully designed main floor featuring a warm and inviting L-shaped living and dining area, ideal for both entertaining guests and enjoying cozy family meals. The spacious, sun-filled eat-in kitchen is a chefs delight, boasting ample counter space and seamlessly flowing into a bright, open-concept family room the ultimate hub for daily living and relaxation.Convenience is at your fingertips with a main-floor laundry room, while the enclosed porch and upstairs balcony provide peaceful spots to sip your morning coffee or unwind after a busy day.Upstairs, youll find four generously sized bedrooms, including a luxurious primary suite with a private ensuite bathroom, plus two additional well-appointed bathrooms to comfortably accommodate the whole family.Step outside into a large, private backyard perfect for summer barbecues, gardening, or simply enjoying outdoor activities with friends and family.Additional features include all light fixtures, window coverings, fridge, stove, washer, dryer, built-in dishwasher, and garage door opener. Major upgrades include a new roof (June 2022), new driveway (May 2022), and new front walkway (April 2022) offering peace of mind for years to come.This move-in-ready home truly has it all space, comfort, and a fantastic location. Don't miss your chance to make it yours! (id:43681)
房源概要
|
MLS® Number
|
N12109731 |
|
房源类型
|
民宅 |
|
社区名字
|
Alcona |
|
总车位
|
8 |
详 情
|
浴室
|
3 |
|
地上卧房
|
4 |
|
总卧房
|
4 |
|
家电类
|
Garage Door Opener Remote(s) |
|
地下室类型
|
Full |
|
施工种类
|
独立屋 |
|
空调
|
中央空调 |
|
外墙
|
砖 |
|
Flooring Type
|
Laminate, Ceramic |
|
地基类型
|
混凝土 |
|
客人卫生间(不包含洗浴)
|
1 |
|
供暖方式
|
天然气 |
|
供暖类型
|
压力热风 |
|
储存空间
|
2 |
|
内部尺寸
|
2000 - 2500 Sqft |
|
类型
|
独立屋 |
|
设备间
|
市政供水 |
车 位
土地
|
英亩数
|
无 |
|
污水道
|
Sanitary Sewer |
|
土地深度
|
151 Ft ,10 In |
|
土地宽度
|
31 Ft ,4 In |
|
不规则大小
|
31.4 X 151.9 Ft ; 35.74 Ft X 141.52 Ft |
|
规划描述
|
住宅 |
房 间
| 楼 层 |
类 型 |
长 度 |
宽 度 |
面 积 |
|
二楼 |
主卧 |
6.5 m |
4.35 m |
6.5 m x 4.35 m |
|
二楼 |
第二卧房 |
3.55 m |
3.2 m |
3.55 m x 3.2 m |
|
二楼 |
第三卧房 |
3.55 m |
3.25 m |
3.55 m x 3.25 m |
|
二楼 |
Bedroom 4 |
4.1 m |
3.55 m |
4.1 m x 3.55 m |
|
一楼 |
客厅 |
4.55 m |
3.4 m |
4.55 m x 3.4 m |
|
一楼 |
餐厅 |
3.2 m |
2.8 m |
3.2 m x 2.8 m |
|
一楼 |
厨房 |
5.3 m |
3.2 m |
5.3 m x 3.2 m |
|
一楼 |
家庭房 |
4.55 m |
3.65 m |
4.55 m x 3.65 m |
|
一楼 |
洗衣房 |
2.5 m |
2 m |
2.5 m x 2 m |
https://www.realtor.ca/real-estate/28228267/2072-wilson-street-innisfil-alcona-alcona


