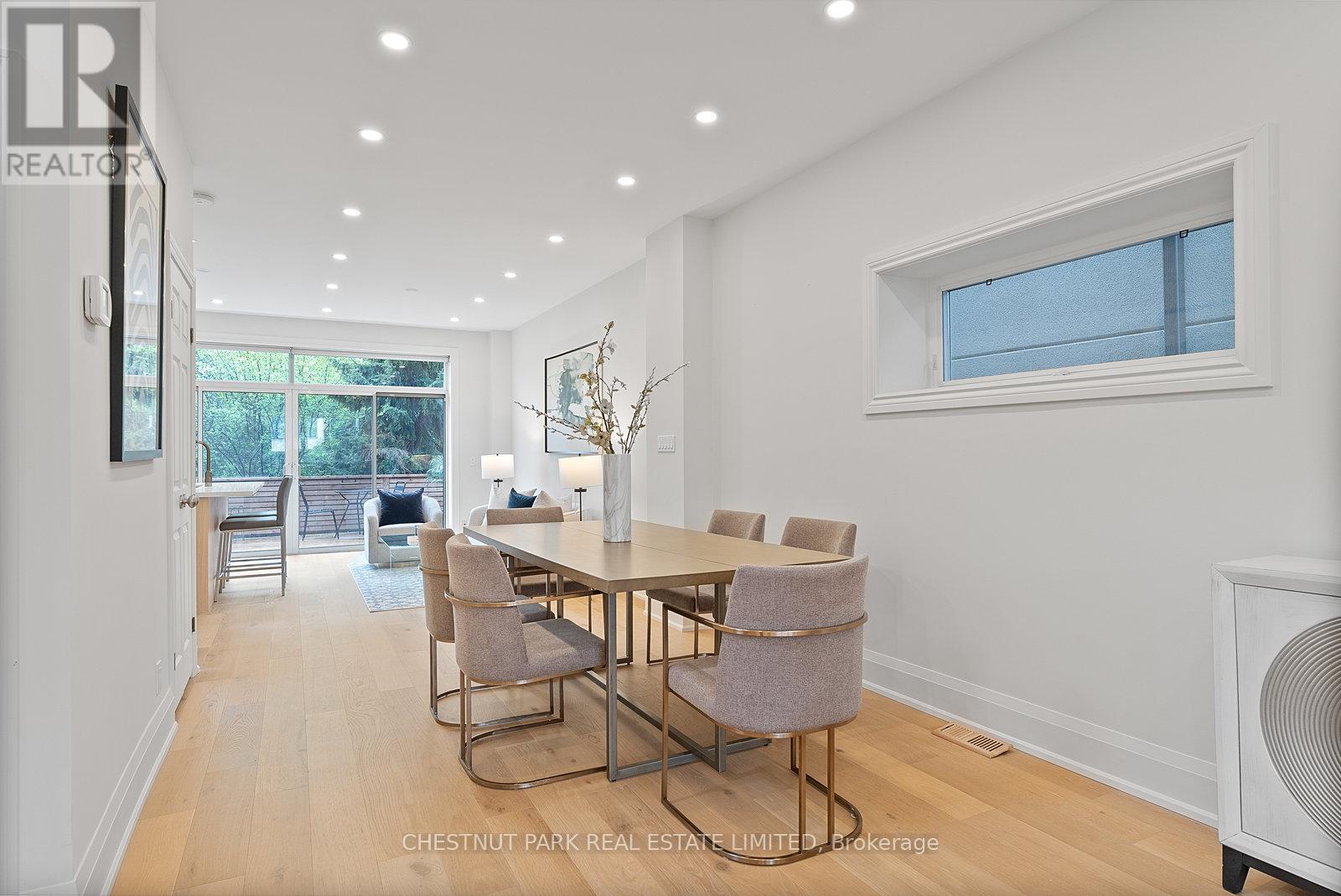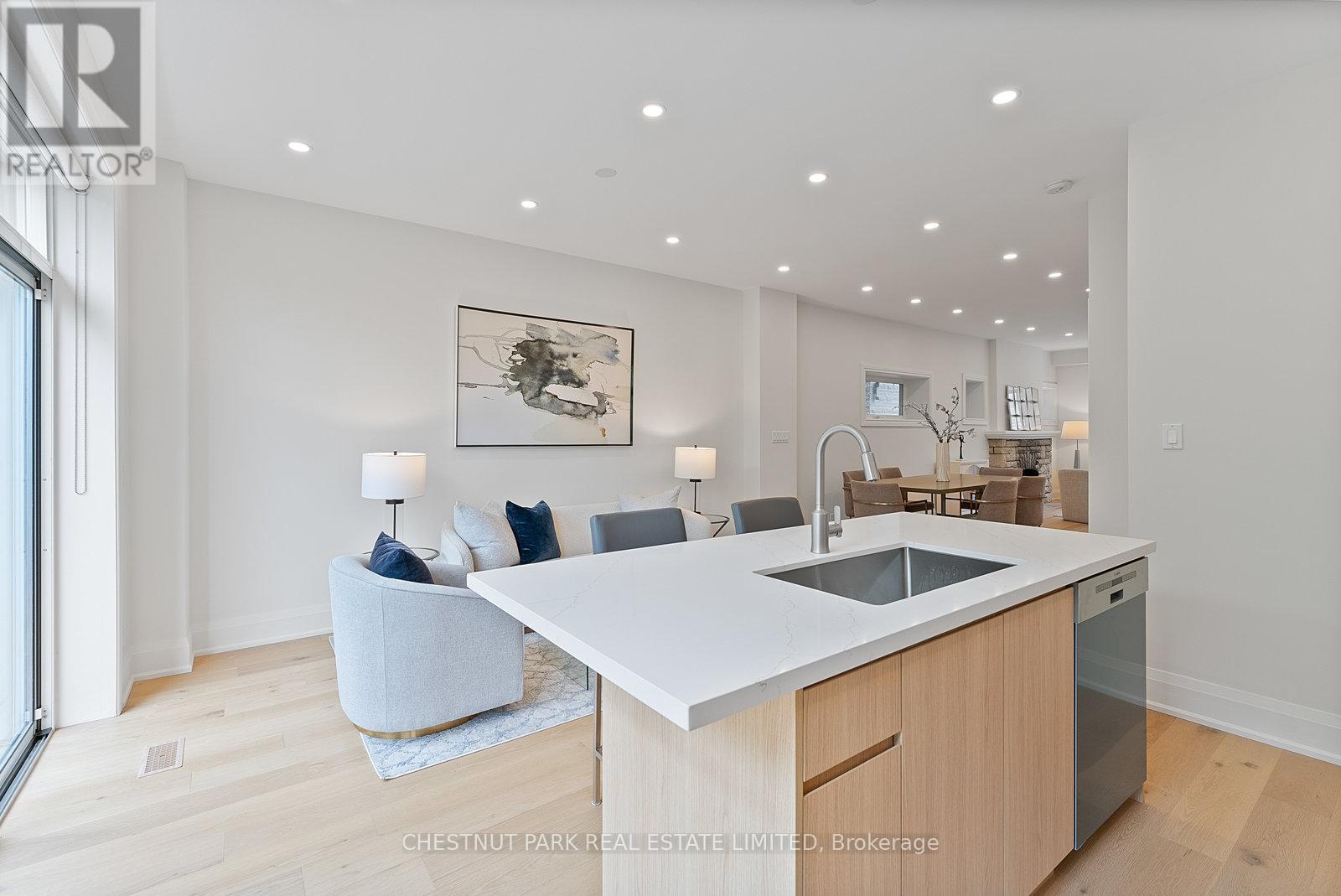3 卧室
4 浴室
1500 - 2000 sqft
壁炉
中央空调
风热取暖
$2,175,000
Welcome to 207 Glengarry Avenue, a thoughtfully renovated detached family home with three bedrooms and four bathrooms in Lawrence Park North, the heart of Bedford Park. The open-concept main floor features a spacious front entry with double closet, powder room, new hardwood flooring throughout, and a bright living room that flows into the dining area. The brand-new kitchen has quartz countertops, stainless steel appliances, and an eat-in island, seamlessly connected to the family room with a walk-out to a private deck and garden. Upstairs, a stunning wood staircase leads to the second level where the oversized primary retreat offers two large windows, built-in closets, and a luxurious 5-piece ensuite with freestanding tub and glass-enclosed shower. Two additional well-proportioned bedrooms feature ample closet space and share a beautifully renovated 4-piece family bathroom. The lower level has a spacious recreation room with a separate side entrance and a 3-piece bathroom, perfect for a playroom, home office, or guest suite. Wide mutual drive with access to the garage and backyard. Located in a premier school district with access to top-rated public and private schools: John Wanless, Glenview Middle School, Lawrence Park Collegiate, Blessed Sacrament, Havergal College, TFS Crescent, and UCC. Enjoy walking to TTC, Lawrence subway station, and the shops and restaurants on Yonge Street and Avenue Road. A minute walk to Starbucks, Pusateri's, Shoppers and more. Quick access to Highway 401 and downtown. (id:43681)
Open House
现在这个房屋大家可以去Open House参观了!
开始于:
2:00 pm
结束于:
4:00 pm
房源概要
|
MLS® Number
|
C12177458 |
|
房源类型
|
民宅 |
|
社区名字
|
Lawrence Park North |
|
附近的便利设施
|
公园, 礼拜场所, 公共交通 |
|
特征
|
Ravine, 无地毯 |
|
总车位
|
2 |
|
结构
|
Deck |
详 情
|
浴室
|
4 |
|
地上卧房
|
3 |
|
总卧房
|
3 |
|
公寓设施
|
Fireplace(s) |
|
家电类
|
洗碗机, 烘干机, Hood 电扇, 烤箱, Range, 洗衣机, 窗帘, 冰箱 |
|
地下室进展
|
已装修 |
|
地下室功能
|
Separate Entrance |
|
地下室类型
|
N/a (finished) |
|
施工种类
|
独立屋 |
|
空调
|
中央空调 |
|
外墙
|
灰泥 |
|
壁炉
|
有 |
|
Fireplace Total
|
1 |
|
Flooring Type
|
Hardwood, Tile |
|
地基类型
|
Unknown |
|
客人卫生间(不包含洗浴)
|
1 |
|
供暖方式
|
天然气 |
|
供暖类型
|
压力热风 |
|
储存空间
|
2 |
|
内部尺寸
|
1500 - 2000 Sqft |
|
类型
|
独立屋 |
|
设备间
|
市政供水 |
车 位
土地
|
英亩数
|
无 |
|
围栏类型
|
Fenced Yard |
|
土地便利设施
|
公园, 宗教场所, 公共交通 |
|
污水道
|
Sanitary Sewer |
|
土地深度
|
105 Ft ,9 In |
|
土地宽度
|
28 Ft |
|
不规则大小
|
28 X 105.8 Ft |
房 间
| 楼 层 |
类 型 |
长 度 |
宽 度 |
面 积 |
|
二楼 |
主卧 |
5.59 m |
4.26 m |
5.59 m x 4.26 m |
|
二楼 |
浴室 |
2.12 m |
4.97 m |
2.12 m x 4.97 m |
|
二楼 |
第二卧房 |
3.36 m |
3.87 m |
3.36 m x 3.87 m |
|
二楼 |
第三卧房 |
4.2 m |
2.12 m |
4.2 m x 2.12 m |
|
二楼 |
浴室 |
2.01 m |
2.48 m |
2.01 m x 2.48 m |
|
Lower Level |
娱乐,游戏房 |
13.63 m |
5.59 m |
13.63 m x 5.59 m |
|
Lower Level |
浴室 |
1.39 m |
3.94 m |
1.39 m x 3.94 m |
|
Lower Level |
设备间 |
1.71 m |
2.14 m |
1.71 m x 2.14 m |
|
一楼 |
门厅 |
2.09 m |
4.59 m |
2.09 m x 4.59 m |
|
一楼 |
客厅 |
3.49 m |
5.16 m |
3.49 m x 5.16 m |
|
一楼 |
餐厅 |
4.5 m |
4.53 m |
4.5 m x 4.53 m |
|
一楼 |
厨房 |
2.53 m |
3.94 m |
2.53 m x 3.94 m |
|
一楼 |
家庭房 |
3.05 m |
3.94 m |
3.05 m x 3.94 m |
设备间
https://www.realtor.ca/real-estate/28375925/207-glengarry-avenue-toronto-lawrence-park-north-lawrence-park-north












































