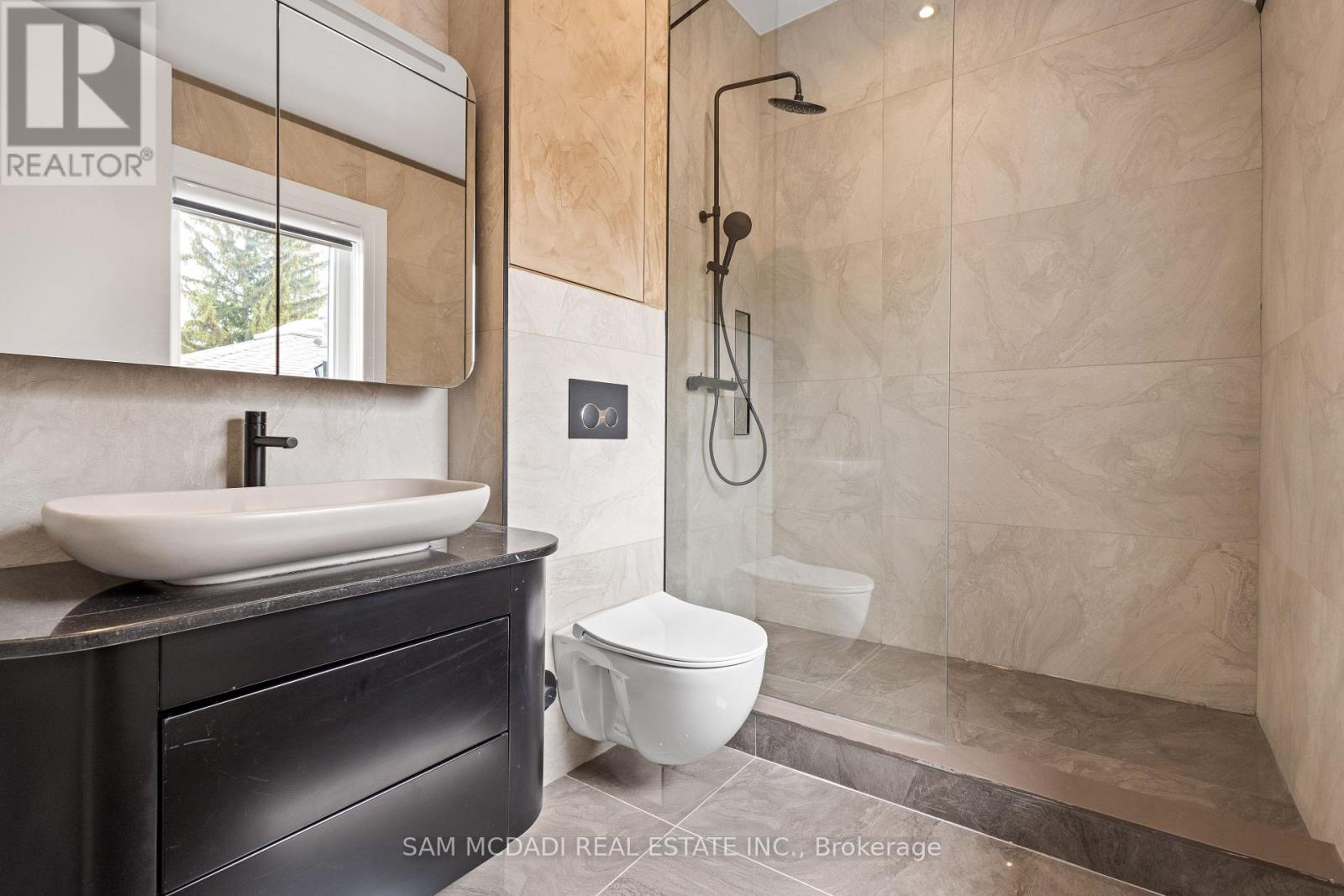5 卧室
6 浴室
3500 - 5000 sqft
壁炉
Inground Pool
中央空调
风热取暖
Landscaped
$4,699,000
Located in Willowdale West, this custom-built home was crafted to perfection with meticulous finishes across its over 6,000 sqft interior. Welcome to 207 Ellerslie Ave, situated on a sprawling 300-ft deep lot. The moment you step inside, heated marble floors in the foyer offer a warm welcome, setting the tone for the quality finishes found throughout. The main level stuns with chevron-patterned hardwood flooring, sleek LED pot lights, and soaring ceilings framed by oversized windows that fill the home with natural light. At the centre of it all, a floating glass-panelled staircase delivers architectural impact and seamless flow to all levels. The chef's kitchen features a quartz counters, a large waterfall island, integrated appliances, custom cabinetry, and open shelving. The living and dining areas are tailored for entertaining, offering refined finishes. A dedicated main-floor office with custom oak shelving and a bold blue accent wall adds a sophisticated touch. Upstairs, the light-filled primary suite features a spa-inspired ensuite with a freestanding tub, rainfall shower, and double vanity. The walk-in closet feels like a boutique with its glass enclosure and skylight above. Three additional bedrooms are generously sized, each with custom closets and access to their own ensuites. The finished lower level includes a spacious bedroom with its own ensuite and his and her closets, a large living space, a full bath, a kitchen and a walk-up to the backyard, ideal for extended family or passive rental income. Step outside to a concrete patio, lush green space, and a pool-ready summer setup in the backyard. Your very own backyard oasis for you to personalize and enjoy. This home includes 4+1 bedrooms, 6 bathrooms, a 2-car garage, and extended driveway parking. This residence delivers elevated living just steps from top-rated schools, parks and picnic areas, easy commute via highway 401, the TTC, subway stations and vibrant amenities on Yonge Street. (id:43681)
房源概要
|
MLS® Number
|
C12177469 |
|
房源类型
|
民宅 |
|
社区名字
|
Willowdale West |
|
附近的便利设施
|
医院, 公园, 公共交通, 学校 |
|
特征
|
无地毯, Guest Suite |
|
总车位
|
6 |
|
泳池类型
|
Inground Pool |
|
结构
|
Patio(s) |
详 情
|
浴室
|
6 |
|
地上卧房
|
4 |
|
地下卧室
|
1 |
|
总卧房
|
5 |
|
Age
|
New Building |
|
公寓设施
|
Fireplace(s) |
|
家电类
|
烤箱 - Built-in, 洗碗机, 烘干机, Garage Door Opener Remote(s), 烤箱, Hood 电扇, Range, 洗衣机, 窗帘, 冰箱 |
|
地下室进展
|
已装修 |
|
地下室功能
|
Walk-up |
|
地下室类型
|
N/a (finished) |
|
施工种类
|
独立屋 |
|
Construction Style Other
|
Seasonal |
|
空调
|
中央空调 |
|
外墙
|
灰泥 |
|
Fire Protection
|
Smoke Detectors, Security System |
|
壁炉
|
有 |
|
Flooring Type
|
Hardwood |
|
地基类型
|
混凝土浇筑 |
|
客人卫生间(不包含洗浴)
|
1 |
|
供暖方式
|
天然气 |
|
供暖类型
|
压力热风 |
|
储存空间
|
2 |
|
内部尺寸
|
3500 - 5000 Sqft |
|
类型
|
独立屋 |
|
设备间
|
市政供水 |
车 位
土地
|
英亩数
|
无 |
|
围栏类型
|
Fenced Yard |
|
土地便利设施
|
医院, 公园, 公共交通, 学校 |
|
Landscape Features
|
Landscaped |
|
污水道
|
Holding Tank |
|
土地深度
|
300 Ft |
|
土地宽度
|
50 Ft |
|
不规则大小
|
50 X 300 Ft |
房 间
| 楼 层 |
类 型 |
长 度 |
宽 度 |
面 积 |
|
二楼 |
主卧 |
6.22 m |
6.46 m |
6.22 m x 6.46 m |
|
二楼 |
第二卧房 |
5.7 m |
3.44 m |
5.7 m x 3.44 m |
|
二楼 |
第三卧房 |
4.55 m |
4.15 m |
4.55 m x 4.15 m |
|
二楼 |
Bedroom 4 |
4.1 m |
4.65 m |
4.1 m x 4.65 m |
|
地下室 |
Bedroom 5 |
5.58 m |
4.52 m |
5.58 m x 4.52 m |
|
地下室 |
厨房 |
4.62 m |
6.25 m |
4.62 m x 6.25 m |
|
地下室 |
娱乐,游戏房 |
6.71 m |
6.55 m |
6.71 m x 6.55 m |
|
一楼 |
厨房 |
5.74 m |
6.91 m |
5.74 m x 6.91 m |
|
一楼 |
Eating Area |
3.94 m |
3.68 m |
3.94 m x 3.68 m |
|
一楼 |
家庭房 |
5.87 m |
6.63 m |
5.87 m x 6.63 m |
|
一楼 |
餐厅 |
5.58 m |
4.35 m |
5.58 m x 4.35 m |
|
一楼 |
客厅 |
5.61 m |
5.1 m |
5.61 m x 5.1 m |
|
一楼 |
Office |
3.65 m |
4.57 m |
3.65 m x 4.57 m |
https://www.realtor.ca/real-estate/28375928/207-ellerslie-avenue-toronto-willowdale-west-willowdale-west




















































