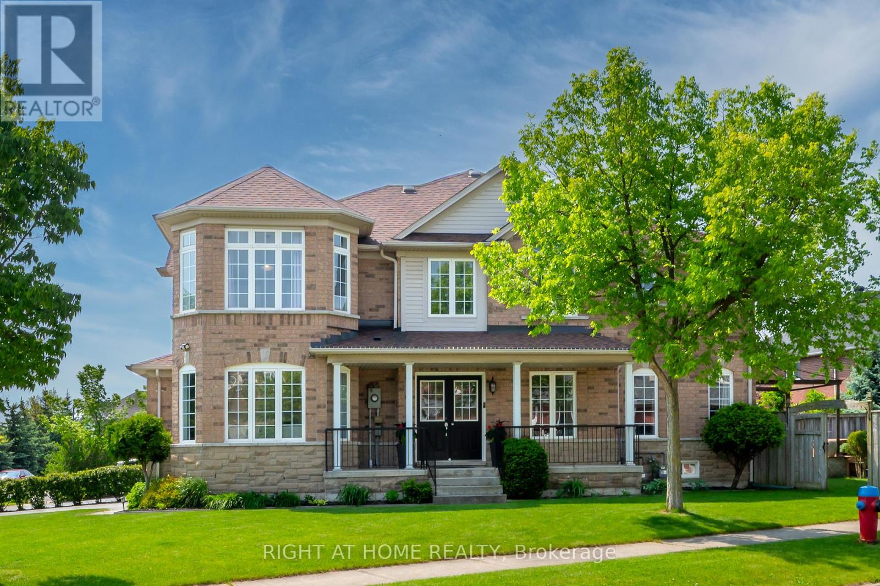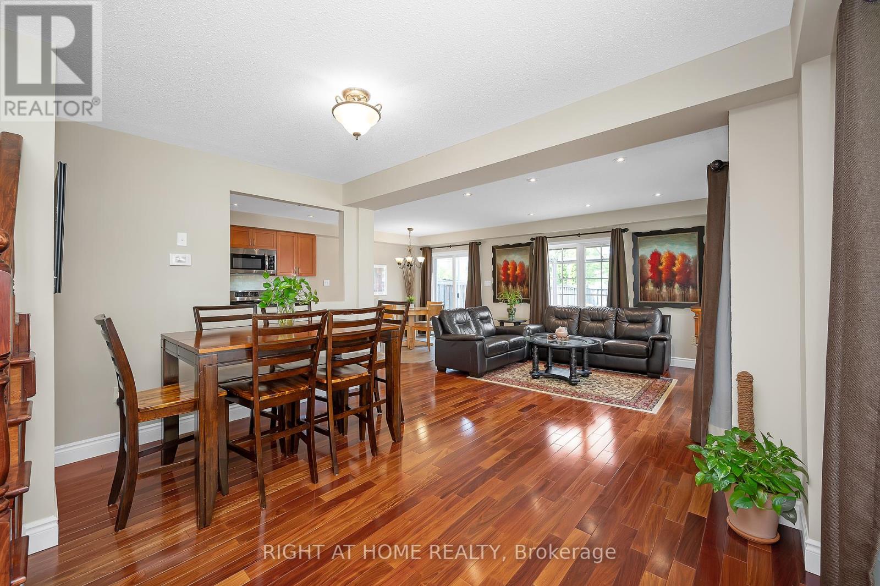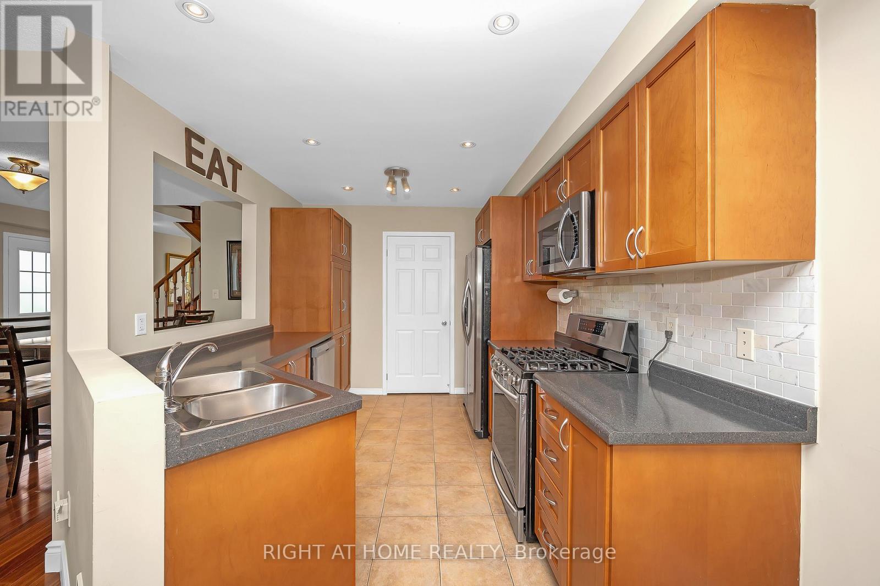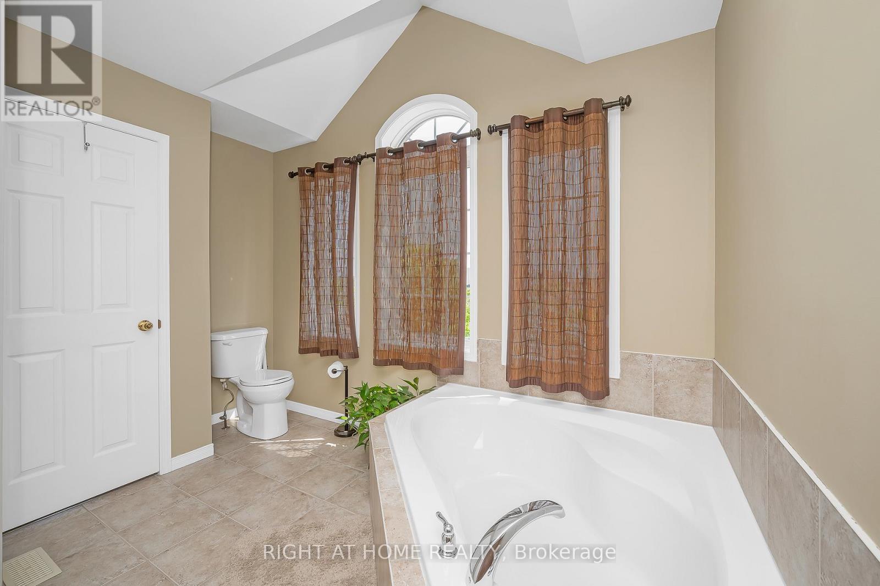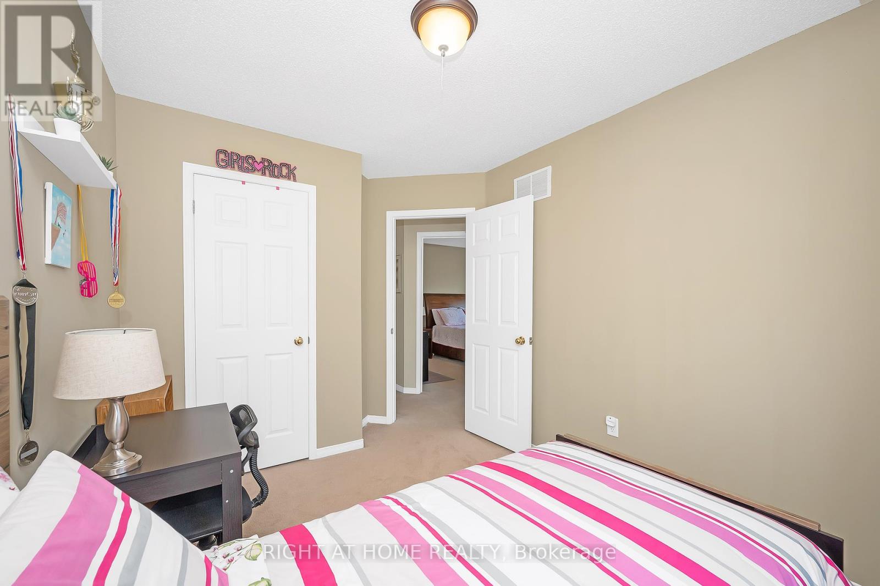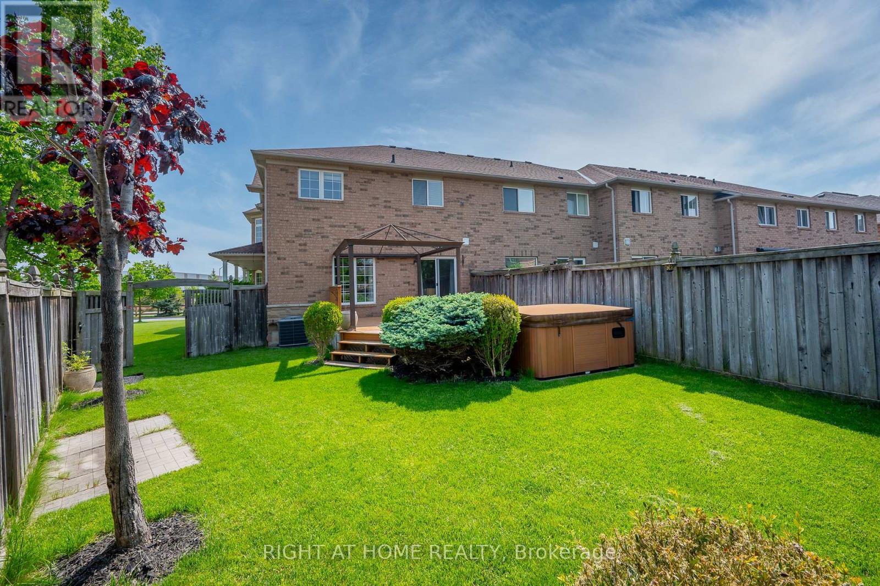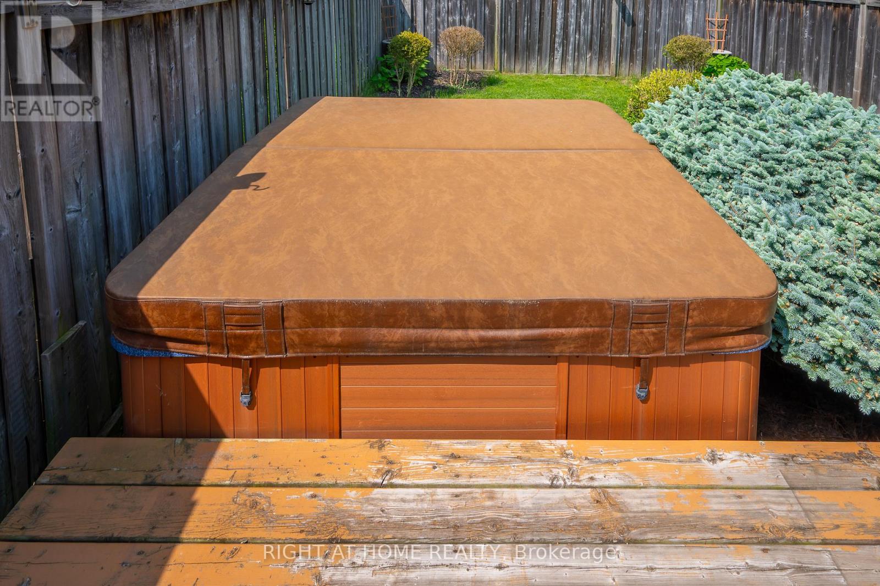5 卧室
3 浴室
1500 - 2000 sqft
壁炉
中央空调
风热取暖
Landscaped
$4,000 Monthly
Location, Location Location!!! Stunning 2100 Sq ft Large Corner Lot End Unit In The Family Friendly Desirable Westmount Community, This Immaculately Kept Beautiful Home Boasts Brazilian Wood Flooring & Pot lights Throughout The Main Floor. The Abundance Of Natural Sunlight Streams Through The Large Windows Adding An Elegant Touch To This Cozy Home. The Open Concept Modern Interior Living Space Has A Contemporary Kitchen Equipped With S/S Appliances, Enclosed Pantry And Maple Wood Cabinets. The Spacious Master Bedroom Consists Of Beautiful Large Windows And An Ensuite Washroom With A Corner Tub. The Convenience And Functionality Of The Space Is Aided By A Main Floor Laundry, Finished Basement, Built-In Deck , With Beautiful Landscaping Throughout The Exterior Of This Home. Close To Reputed Schools Like Emily Carr Elementary School, Garth Webb Secondary School and Forest Trail Public School, Parks, Convenience stores, and Splash Pad. Walking Distance To The State Of The Art Oakville Soccer Club And Other Recreational Centers. The House Is In Close Approximation To Street Transit Stop Which Is Approximately Less Than 5 Minutes Walk Away And Rail Transit Stop Less Than 5 Km Away. This Impeccable Home Is Nestled At A Walking Distance To The Oakville Trafalgar Hospital And Has Easy Access To Highways!! (id:43681)
房源概要
|
MLS® Number
|
W12203120 |
|
房源类型
|
民宅 |
|
社区名字
|
1019 - WM Westmount |
|
总车位
|
3 |
详 情
|
浴室
|
3 |
|
地上卧房
|
4 |
|
地下卧室
|
1 |
|
总卧房
|
5 |
|
公寓设施
|
Fireplace(s) |
|
家电类
|
Garage Door Opener Remote(s), 洗碗机, 烘干机, Garage Door Opener, 微波炉, 炉子, 洗衣机, 窗帘, 冰箱 |
|
地下室进展
|
已装修 |
|
地下室类型
|
N/a (finished) |
|
施工种类
|
附加的 |
|
空调
|
中央空调 |
|
外墙
|
砖 |
|
壁炉
|
有 |
|
Fireplace Total
|
1 |
|
Flooring Type
|
Tile, Carpeted, Hardwood |
|
地基类型
|
混凝土 |
|
客人卫生间(不包含洗浴)
|
1 |
|
供暖方式
|
天然气 |
|
供暖类型
|
压力热风 |
|
储存空间
|
2 |
|
内部尺寸
|
1500 - 2000 Sqft |
|
类型
|
联排别墅 |
|
设备间
|
市政供水 |
车 位
土地
|
英亩数
|
无 |
|
Landscape Features
|
Landscaped |
|
污水道
|
Sanitary Sewer |
房 间
| 楼 层 |
类 型 |
长 度 |
宽 度 |
面 积 |
|
二楼 |
主卧 |
4.87 m |
3.78 m |
4.87 m x 3.78 m |
|
二楼 |
第二卧房 |
3.75 m |
3.15 m |
3.75 m x 3.15 m |
|
二楼 |
第三卧房 |
3.78 m |
3.2 m |
3.78 m x 3.2 m |
|
二楼 |
Bedroom 4 |
3.12 m |
2.64 m |
3.12 m x 2.64 m |
|
地下室 |
卧室 |
3.6 m |
2.84 m |
3.6 m x 2.84 m |
|
地下室 |
家庭房 |
6.6 m |
6.29 m |
6.6 m x 6.29 m |
|
一楼 |
厨房 |
3.53 m |
2.74 m |
3.53 m x 2.74 m |
|
一楼 |
Eating Area |
2.94 m |
2.38 m |
2.94 m x 2.38 m |
|
一楼 |
餐厅 |
2.74 m |
2.13 m |
2.74 m x 2.13 m |
|
一楼 |
客厅 |
3.91 m |
3.4 m |
3.91 m x 3.4 m |
|
一楼 |
家庭房 |
3.65 m |
3.04 m |
3.65 m x 3.04 m |
https://www.realtor.ca/real-estate/28431377/2061-redstone-crescent-oakville-wm-westmount-1019-wm-westmount


