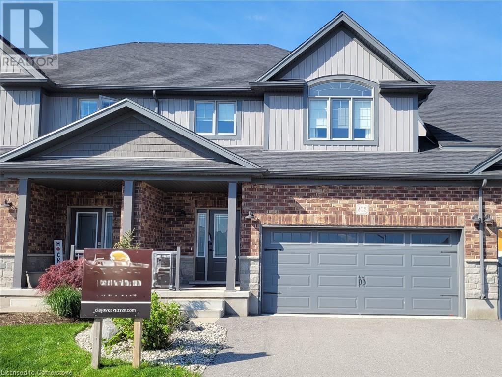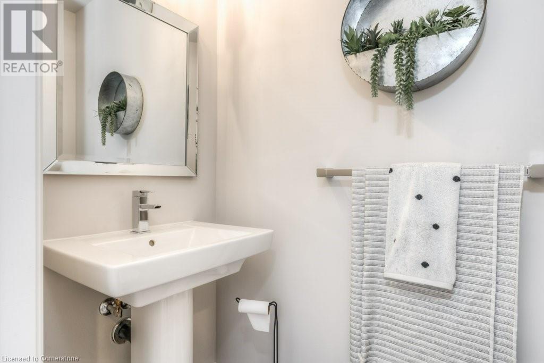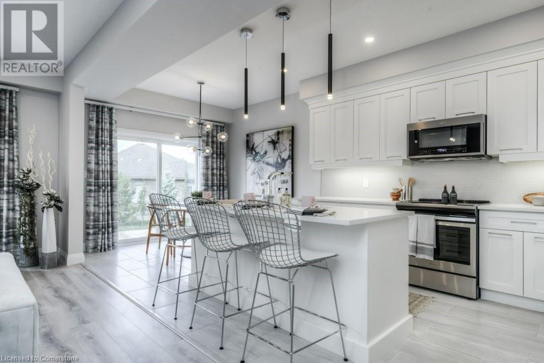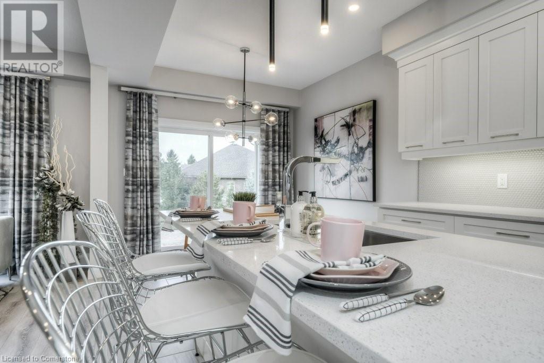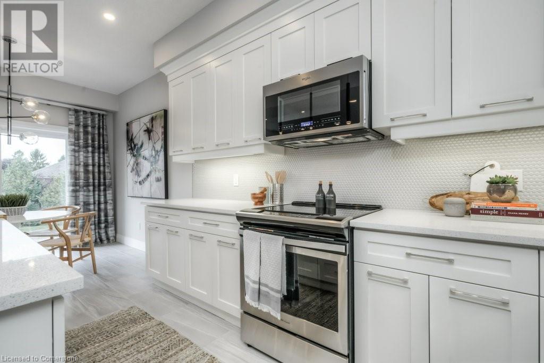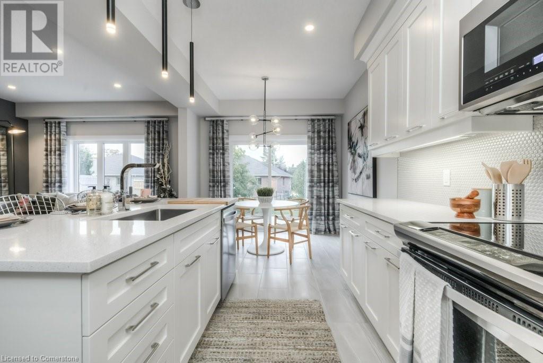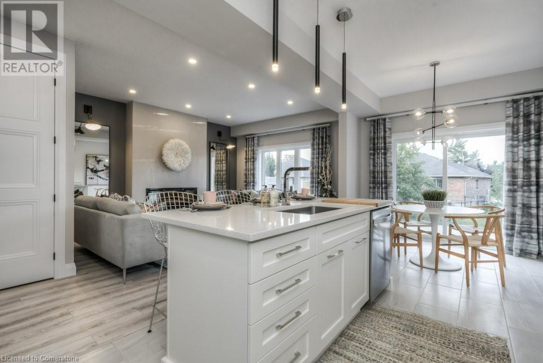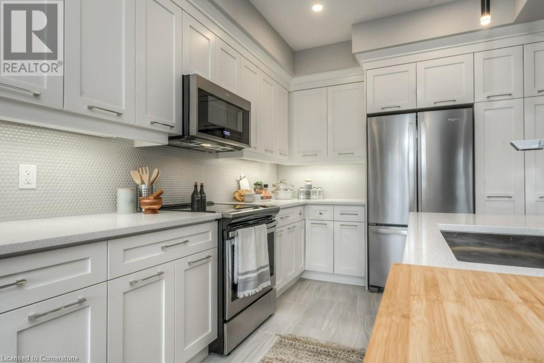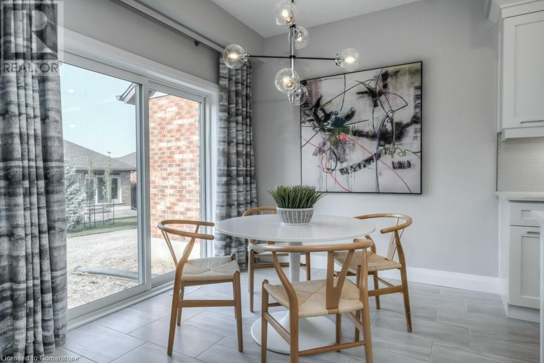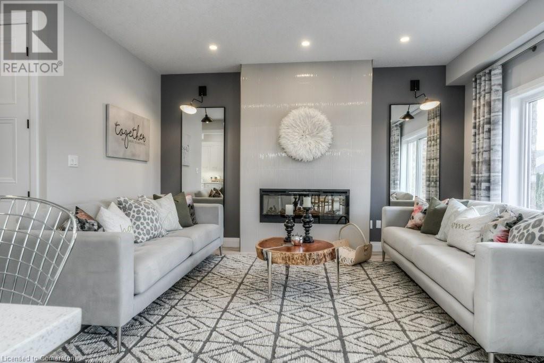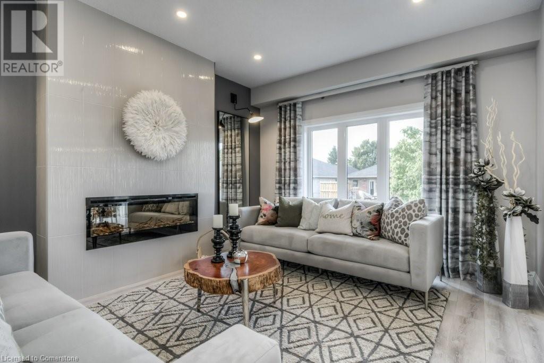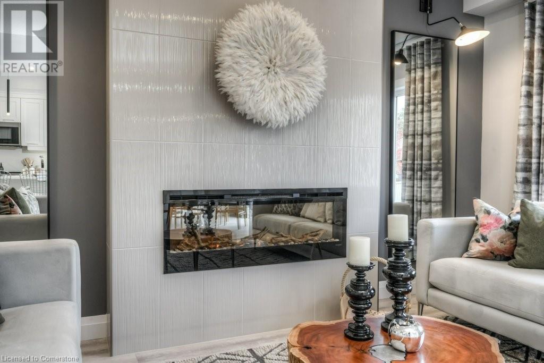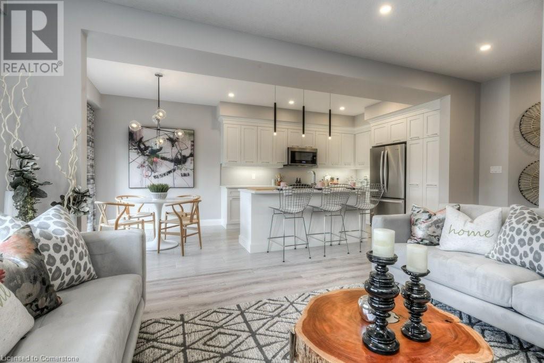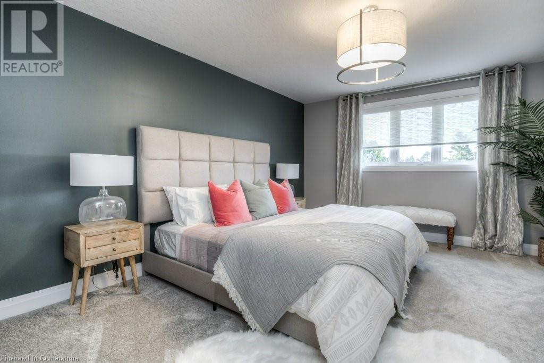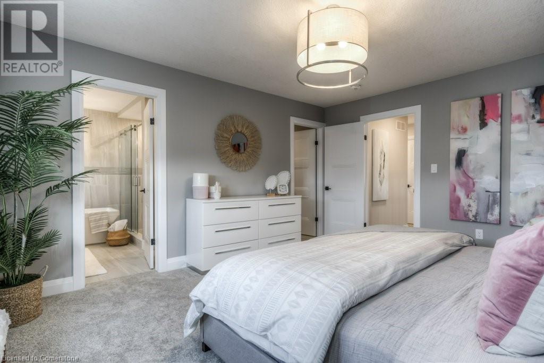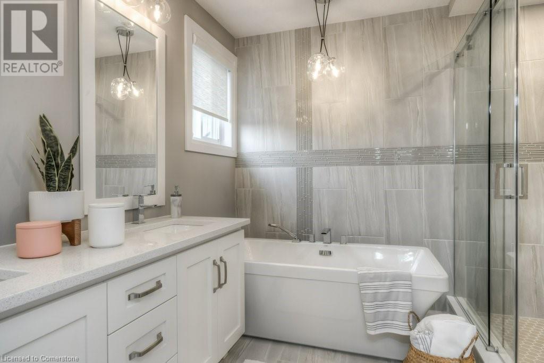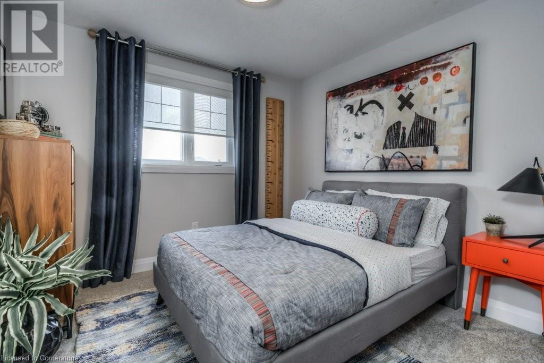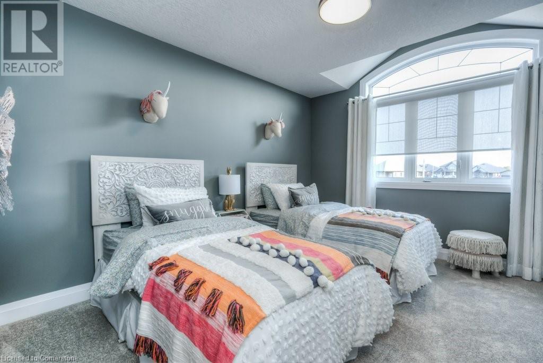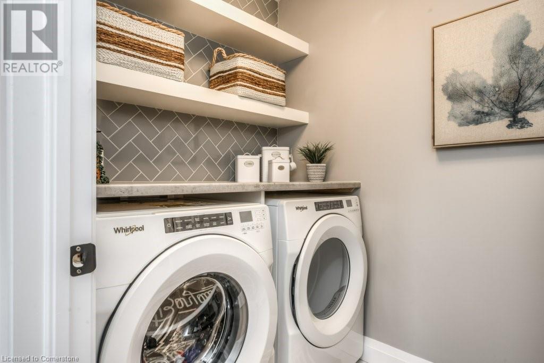3 卧室
3 浴室
1596 sqft
两层
中央空调
风热取暖
$799,900
Welcome to this stunning executive townhouse, offering 1,597 square feet of thoughtfully designed living space, located in the tranquil town of Plattsville, Ontario. This immaculate Claysam Home, a previous model home is perfect for those seeking a peaceful lifestyle, with the added benefit of being just a short drive from Kitchener and Cambridge. The main floor features an open-concept layout that seamlessly connects the spacious living room and dining area, creating an inviting space for family gatherings or entertaining. The modern kitchen boasts sleek cabinetry, stainless steel appliances, and a large island, ideal for meal prep. Upstairs, you'll find three generously sized bedrooms, including a master suite with a private ensuite for added convenience and privacy. The home also offers an additional well-appointed bathroom and a half-bath on the main level for guests. For those who value storage and security, the double-car garage provides ample space for parking and additional storage. The private backyard offers a serene retreat, perfect for relaxing or hosting outdoor gatherings. Additional access to the backyard from the garage through a private walkway. Nestled in the peaceful community of Plattsville, this home offers a rare combination of suburban tranquility and proximity to essential amenities. Whether you are looking to downsize, invest, or start a new chapter in your life, this executive townhouse is an exceptional opportunity you won’t want to miss. Contact today to schedule your showing and discover what makes this home the perfect place to live. (id:43681)
房源概要
|
MLS® Number
|
40734837 |
|
房源类型
|
民宅 |
|
附近的便利设施
|
公园, 游乐场, 学校 |
|
社区特征
|
安静的区域, 社区活动中心, School Bus |
|
特征
|
Cul-de-sac, Sump Pump |
|
总车位
|
4 |
详 情
|
浴室
|
3 |
|
地上卧房
|
3 |
|
总卧房
|
3 |
|
家电类
|
洗碗机, 烘干机, 冰箱, 炉子, 洗衣机, Hood 电扇 |
|
建筑风格
|
2 层 |
|
地下室进展
|
已完成 |
|
地下室类型
|
Full (unfinished) |
|
建材
|
木头 Frame |
|
施工种类
|
附加的 |
|
空调
|
中央空调 |
|
外墙
|
砖, 混凝土, 石, 乙烯基壁板, 木头 |
|
客人卫生间(不包含洗浴)
|
1 |
|
供暖方式
|
天然气 |
|
供暖类型
|
压力热风 |
|
储存空间
|
2 |
|
内部尺寸
|
1596 Sqft |
|
类型
|
联排别墅 |
|
设备间
|
市政供水 |
车 位
土地
|
英亩数
|
无 |
|
土地便利设施
|
公园, 游乐场, 学校 |
|
污水道
|
城市污水处理系统 |
|
土地深度
|
106 Ft |
|
土地宽度
|
28 Ft |
|
规划描述
|
R1 |
房 间
| 楼 层 |
类 型 |
长 度 |
宽 度 |
面 积 |
|
二楼 |
洗衣房 |
|
|
5'5'' x 6'5'' |
|
二楼 |
主卧 |
|
|
16'3'' x 15'4'' |
|
二楼 |
卧室 |
|
|
12'0'' x 10'2'' |
|
二楼 |
卧室 |
|
|
12'4'' x 13'0'' |
|
二楼 |
完整的浴室 |
|
|
Measurements not available |
|
二楼 |
四件套浴室 |
|
|
Measurements not available |
|
一楼 |
两件套卫生间 |
|
|
Measurements not available |
|
一楼 |
厨房 |
|
|
11'3'' x 11'0'' |
|
一楼 |
大型活动室 |
|
|
15'4'' x 15'0'' |
|
一楼 |
餐厅 |
|
|
11'3'' x 10'2'' |
https://www.realtor.ca/real-estate/28390666/205-applewood-street-plattsville


